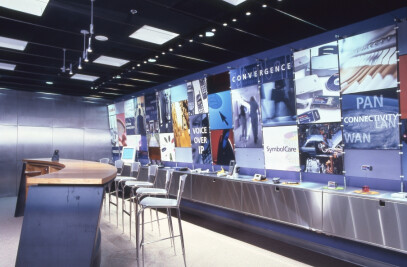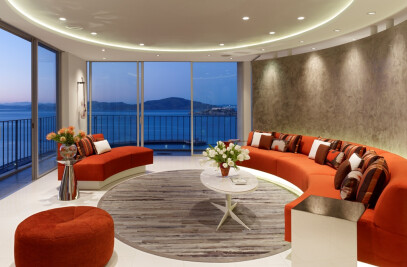The Cow Hollow Residence consists of a remodel and small addition to the existing two story, single family residence originally constructed in 1917. The original owners, P.J. Martin Estates, hired architect Elizabeth Austin to design the home.
The project consisted of a complete interior remodel, the conversion of existing crawl space areas to habitable square footage, and additions at the first and second levels. The finished design not only maintained the historic facade and materials, but also established a modern, open household.
This project displays elements of the First Bay Region Tradition, a Bay Area adaption of East Coast Shingle style. This is shown through the wood shingle siding, brick chimney, asymmetrical facades, varied eave lines, and numerous roof gables. Some of the exterior decorative elements were sourced from the recently dismantled 1915 Panama-Pacific International Exposition in the nearby Marina neighborhood.
Featured design elements of this project include personalized desks, the bridge walkway along the upper story, and the cantilevered staircase. This renovation especially opened the second story, creating a double story dining space as well as provided for further interaction and transition between the interior and outside world.
The Cow Hollow home was designed by one of a very small handful of American woman architects working in the early 1900's. Elizabeth Austin had graduated from UC Berkeley in the early part of the century and ran a practice until the end of WW2. We felt honored to be tasked with protecting her vision, while at the same time adapting it to a new century of life.
The building is a known Historic Resource under CEQA. In San Francisco, renovating such a building requires special Planning review, historic analysis of the existing building and proposed changes, and public engagement. Our approach was twofold:
1. Preserve what is great, and make it last.
The entire exterior of the home was stripped, with all ornament cataloged, repaired or replaced, and reinstalled. The building was waterproofed to the highest standards, and re-shingled with clear cedar shingles.
2. Open up the plan without obviously expressing structure.
We used the tube steel ring structure around the skylight in conjunction with the steel frame used for the cantilever stairs as a central seismic brace for the entire building, allowing for minimized shear walls and exposed steel structure.
KEY MATERIALS
Exterior
Roofing: Rolled asphalt roofing.
Skylights: Dual-glazed, aluminum painted frame (black) by ‘Interlite, Inc.’ of Capitola, CA Siding: Stained clear red cedar shakes. Original historic ornamentation, railings repaired and replaced as necessary.
Windows: Dual-Glazed wood by ‘Kolbe Windows & Doors’ Heritage Series
Kitchen Exterior Door: Dual-Glazed, aluminum clad lift and slide patio door by ‘Weiland’
Entry Door: Custom French wood swing door.
Interior
Wood Ceiling at Master Bedroom and Bath: Clear T&G Western Red Cedar (clear heart) no groove.
Basement Concrete Floor: Polished Concrete.
Wood Floors: Engineered hardwood flooring by ‘Du Chateau’ – European white oak species, fine sawn ebony wood finish
Flooring at Master Bedroom: Leather floor by ‘Toryls’ – Genova Chocolate Flooring at Master Bathroom: Brazilian multicolor slate by ‘Echeguren Slate, Inc.’ San Francisco
Flooring at Steel Bridge / Upper Walkway: Acrylic by ‘Sabic Polymershapes’, San Jose
Flooring at Laundry and Upper Bathroom: Vermont black slate by ‘Echeguren Slate, Inc.’ San Francisco
Lighting: Juno track lighting, Aion LED.
Fireplace: Custom hot rolled steel finish w/ art niche. Fabrication by John McCoy.
Bathroom Countertops and Shower wall surfaces: IRG
Kitchen and Bathroom Cabinets: Custom by Kenwood Cabinetry, San Francisco. Amber Edge Grain
Bamboo at Master Bedroom and Kitchen Island. Painted wood finish at Kitchen main counter.
Bathroom 1 and Powder Room. Stainless steel countertops at Kitchen counter and Island. Medicine Cabinets: Robern
Appliances: Liebherr Refrigerator, Thermador Pro 30” Grand Range. Bosch Dishwasher, Samsung washer and dryer.
Plumbing Fixtures: Hansgrohe, Grohe, Toto, Ronbow, Hastings.
Furnishings
Living Room sofa: Custom red fabric over foam and box frame. Design by Stuart Gilchrist
Dining Table: Custom walnut and steel folding / pivoting table. Design by Mark English Architects, Fabrication by ‘IronGrain’, Oakland
Office Desks: Custom hot rolled steel legs by John McCoy w/ Amber Edge Grain Bamboo top by Kenwood Cabinetry, San Francisco.
Bookshelves: Custom by Kenwood Cabinetry, San Francisco. Amber Edge Grain Bamboo with painted red finish at open shelving.

































