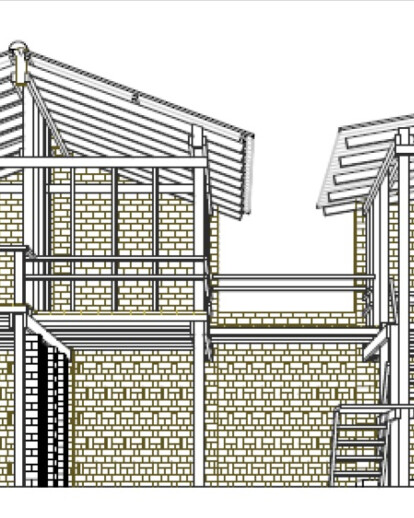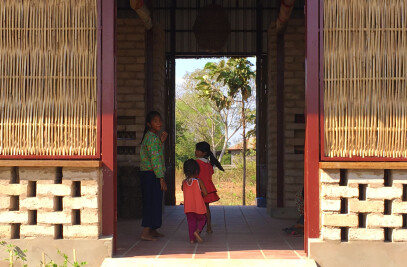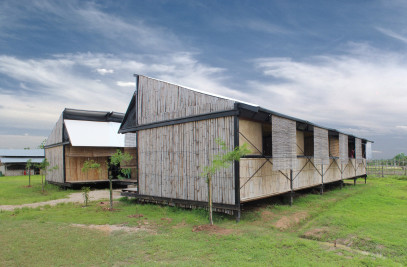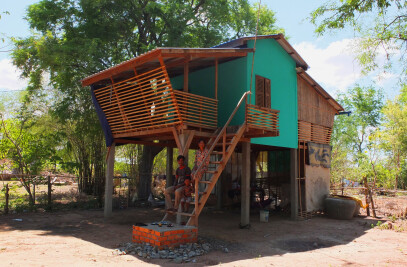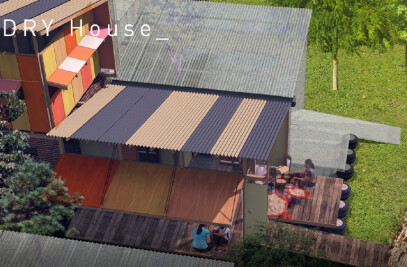The Courtyard house is a response to the traditional Cambodian dwelling. It is rooted in the tried and tested Cambodian vernacular, both spatially and in terms of its construction: it aims to be familiar. Whilst it provides the traditional requirements of the Cambodian home, in particular the family room, it also incorporates a new area at the back to gather for cooking and eating, a connecting courtyard garden, and washing and sanitary facilities. It condenses these usually more spread-out features into a narrow site through the adoption of a courtyard-cum-bridge typology.
Compositionally, the house is simple and creates a series of open and enclosed spaces, most importantly the inner courtyard-garden that connects ground-level and raised living areas both physically and visually as well as allowing cross-ventilation and natural light. In addition, the proposed cladding of lightweight shutters allows the family room to be more or less open. The house is a place for the family to withdraw to, but also for hanging out in, chatting with neighbours and watching the world go by, as for example on the familiar sitting-out elements of the stair and raised open veranda at the front.
Constructionally, the house is made of familiar local materials, using traditional methods. It is built on stilts, the preferred typology for the majority of Cambodians, with a simple timber post-and-beam construction, and lightweight bamboo and palm leaf cladding. The raising on stilts creates a shady area below for motorbikes and hammocks at the front and washing at the rear.
