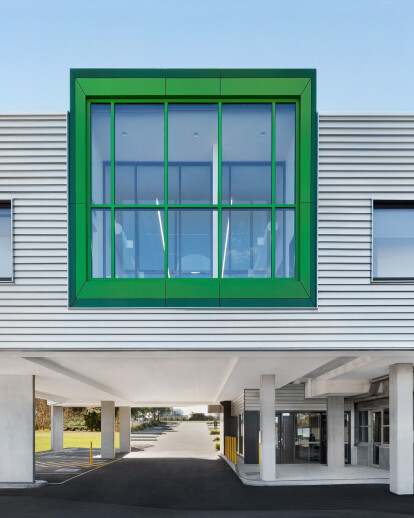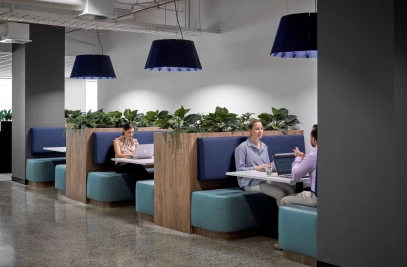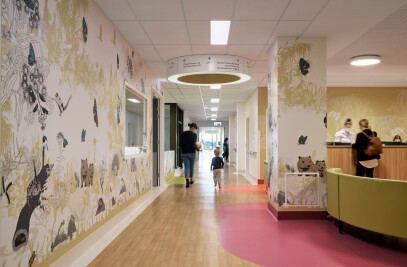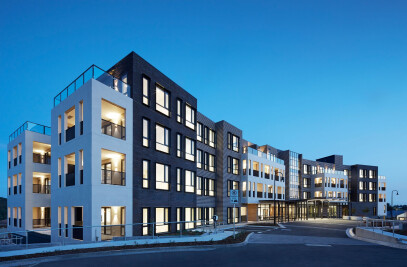A calm and safe space for those in uncertain times.
Following recommendations by the Royal Commission into Family Violence in 2016 to reduce its frequency and impact, improve support for survivors, and coordinate community and government services, BLP was commissioned to design and deliver four new courts promoting family safety for communities across Victoria. The four urban and regional sites include Ballarat, Moorabbin, Frankston and Heidelberg.
The existing arrangement where both parties shared the same physical space at entry points to the building, in courtrooms, and waiting areas led to considerable stress and increased risk to physical and emotional safety. Physical and visual separation of the parties was a key requirement of the project, as was creating an environment that felt more welcoming and comfortable than a typical court building.
The BLP team consulted widely with court staff including registrars, magistrates, specialist court support staff and associated external agencies. We also undertook community consultations with various groups advocating for survivors of family violence, to understand the needs of those attending court.
The project brief was developed from these consultations and following the Royal Commission recommendations. New features include an additional entry to the court building, counters and staff offices, separated and secure waiting areas, interview rooms, tea-point, amenities, and access into the courtroom through separate doors. Interview rooms and court rooms were configured with modern technology to facilitate video conferencing and remote appearances for witnesses who prefer not to appear physically in the courtroom.
Warm natural timber panels create separation and privacy between walkways and various seating areas, and carve out safe play-zones for children while parents supervise. Soft textures, greenery, and a variety of seating options empowers visitors with choice and reduces stress to create a secure, family friendly environment.
















































