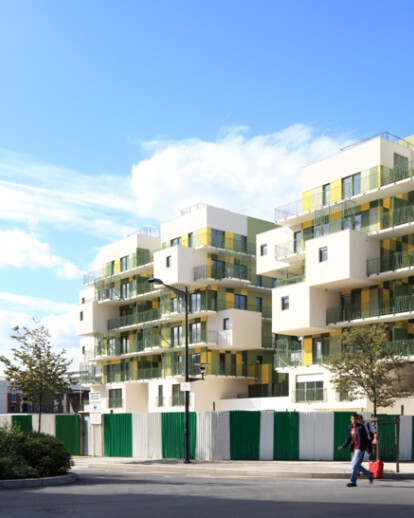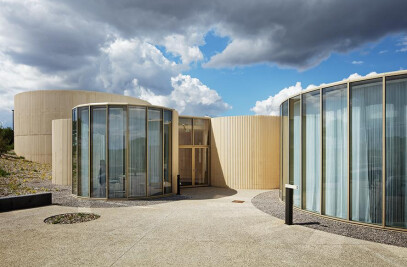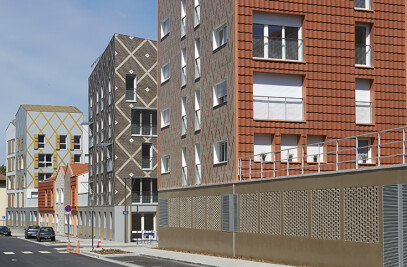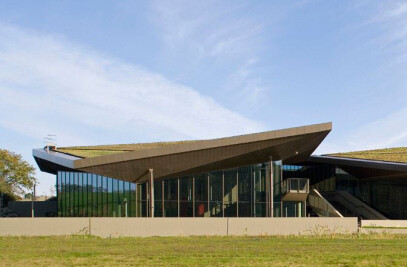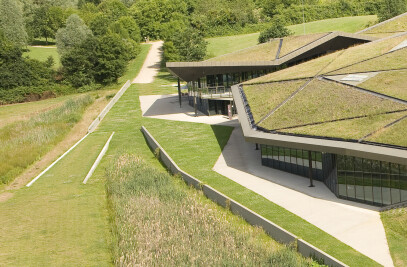In 2007, Groupe 3F launched a competition for a social housing complex with the guideline instructions to the designers that “the project must be the outcome of new thinking as regards single family social housing units on high density sites”.
A good question deserves a good answer For us the initial exercise consisted of defining the intrinsic qualities of a single-family residence with a view to adapting them collectively. Four of these qualities seemed essential to us.
User quality: flexibility is the number one strong point of a single-family home. You do what you want; you’re ‘at home’. Room occupancy and use are changed in accordance with family developments and each member’s habits and hobbies: the guest room is used for the new baby, the small bedroom becomes an office, the growing teenager takes over the room next to the sitting-room because he prefers it to the part where the rest of the household sleeps, the kitchen is open, a corner desk is set up in the sitting-room, etc.
Walk-around accessibility: even partially, if there are adjoining properties. This ability to walk around one’s house gives that special feeling of ownership: ‘come and look around the place’ is the proud owner’s invitation. And furthermore, walking around implies exterior features, which in a single-family house take on a variety of forms: flight of steps, courtyard, patio, garden.
The house is somehow unique: it looks special, from the street it’s immediately recognisable, you can point it out – it’s as individual as the individuals who live there.
A house has neighbours who remain neighbours for a long time and with whom relations develop over time: informal discussions over the fence, exchange of favours, children going in and out. With neighbours a feeling of mutual trust develops.
Following on from this initial exercise, it was then a question of specifying the 4 cardinal virtues of the single-family home within a collective housing complex. The apartment building is part of the Fauvelles urban regeneration zone in Courbevoie, a stone’s throw away from the towers and hustle and bustle of la Défense. All around, the skyline of 12-storey apartment buildings in the Faubourg de l’Arche development zone frames an urban scenario. At the back is the elongated silhouette of a building belonging to a French car manufacturer. The complex consists of two blocks with somewhat blurred outlines, hidden behind the forest of ‘green’ concrete rebars that shape the many walkways and loggias. Constructing two buildings rather than one permitted an increase in the surface area of the facades. It brought transparency, opened up vistas and extended visibility, and also came closer to the user quality standards and more intimate scale of a single-family house. The two silhouettes on their sculpted base stand out against the sky.
1. High user quality The main characteristic of these four-room apartments is that they have an additional room in the shape of a white cantilevered cube placed at random on the façade and ‘plugged’ onto the sitting-room. Bringing modularity and flexibility to the accommodation, the use of this extra room will develop along with the family unit’s own wishes and requirements. All apartments face outwards in three directions with the living-room open on two sides, usually on the corner. All rooms, including bathrooms, enjoy natural lighting. The flooring is heated and the wood-aluminium windows and doorframes are weatherproofed. Each residence has a loggia, a completely screened external area for protecting various activities from view, for use as a greenhouse, conservatory, DIY space, etc – all the typical benefits of a singlefamily home.
2. All the way round Individual walkways wind around the apartments. They are fully accessible from each of the main rooms, including the bedrooms and kitchens, so that you can walk around your home. You can also get to it via a wide suspended landing located out in the open from where you can see the whole extent of your apartment. In this way the building’s exteriors are increased in number: loggias, balconies and landings are all external spaces that extend the useful surface area and provide this invaluable impression of living outdoors with the added benefit of open views of West Paris and the surrounding districts.
3. Individuality From the outside, each apartment can be distinguished from the others. They have different silhouettes, their volume is unstructured and their points of alignment are in different locations. In this way, they can easily and quickly be identified from street level.
4. Neighbourliness These apartments encourage social interaction. The landings are enormous and each one serves just two residences (apart from the 1st floor which is where the smaller apartments are located).
