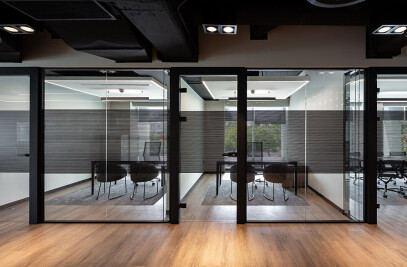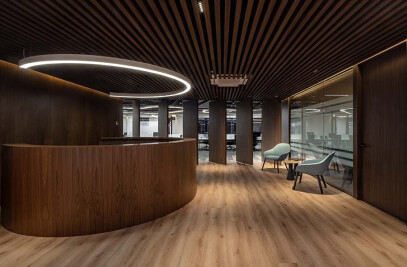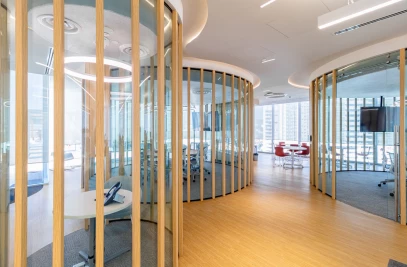The new corporate headquarters of Nissan Mexico consist of 16,000 m2 distributed in 11 levels of office space. Under its motto "Innovation that Excites", the design of the new offices is inspired by the concepts of speed, movement and innovation.
Work + design team implemented dynamic solutions that incorporates flexible “shared space” workstations where shared environments, mobility and dynamic furniture are central axes in the composition of the area. There is also a variety of open spaces for collaborative work including outdoor terraces and a “Sky Garden” an informal area to take a walk, have meetings and corporate events.
The project also includes a dining room for 250 people, cafeterias, wellness room, child care rooms, medical offices, interview rooms, charging area for electric cars and a showroom.
The proposal stems from the fundamental principles of innovation of Nissan environment, life on board and Intelligent Mobility cars; translated into the design, through user experience, efficiency, collaborative sense and integration, this makes the place more than just a workspace.
Offices are also designed to respond to factors such as material selection, lighting, energy efficiency, air quality and acoustic insulation. The best manufacturers in the market were selected to achieve optimum performance in order to reach the highest standards of design, ergonomics and comfort.

































