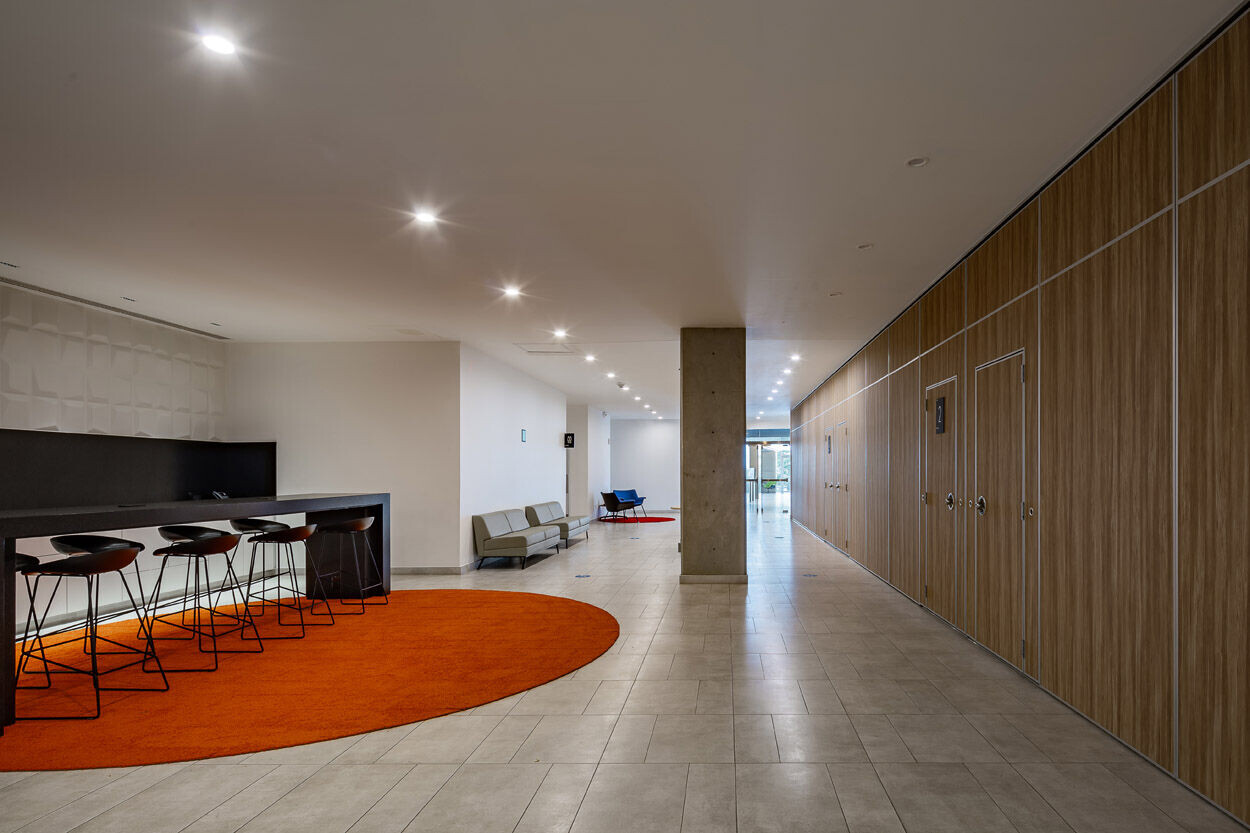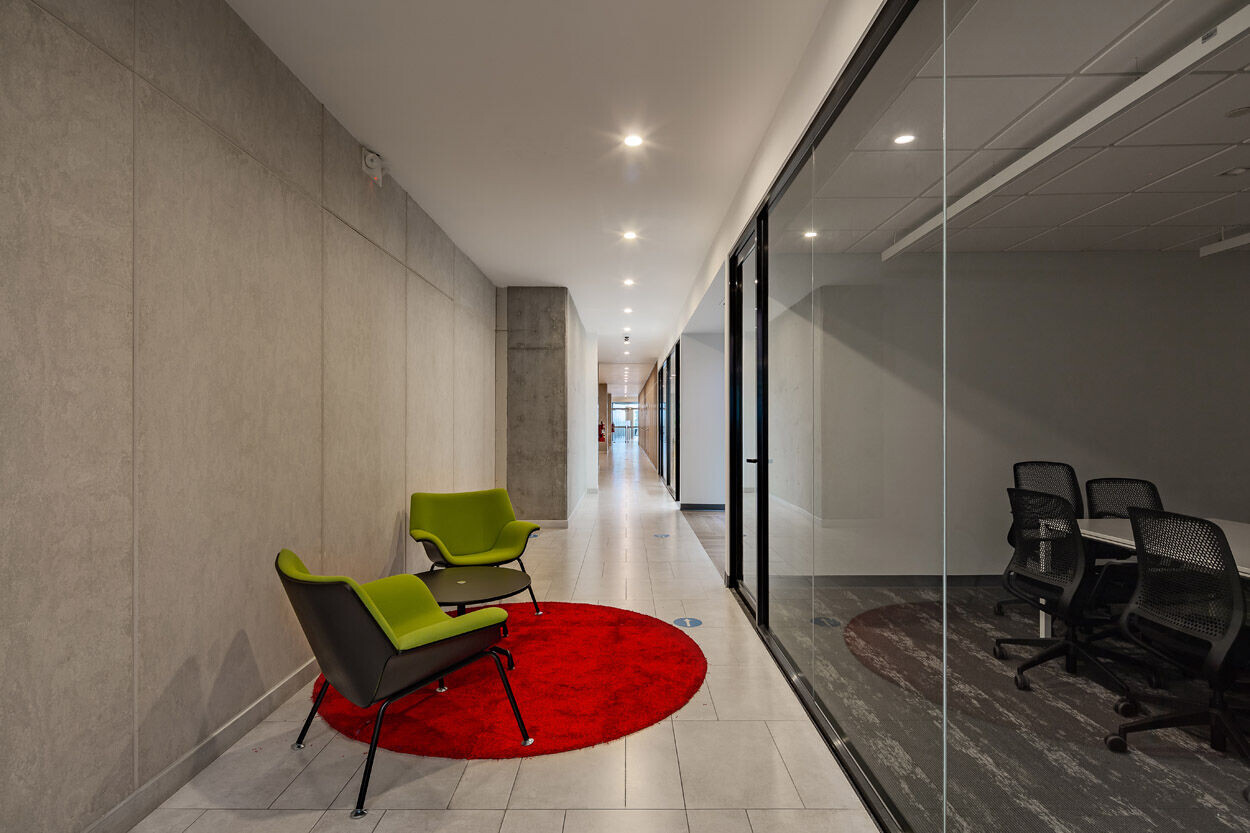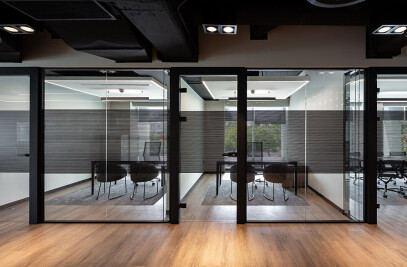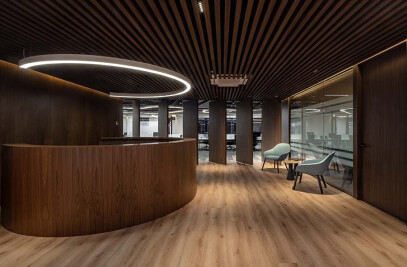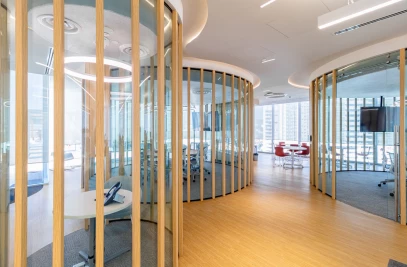The project for Hines offices —a private real estate investment, development and management company— aimed for a complete articulation of its activities. The privileged location, in the ground floor of Connect Corporate in Guadalajara, Mexico, allowed to integrate all the space taking advantage of the glass facades and the connection with the lobby.
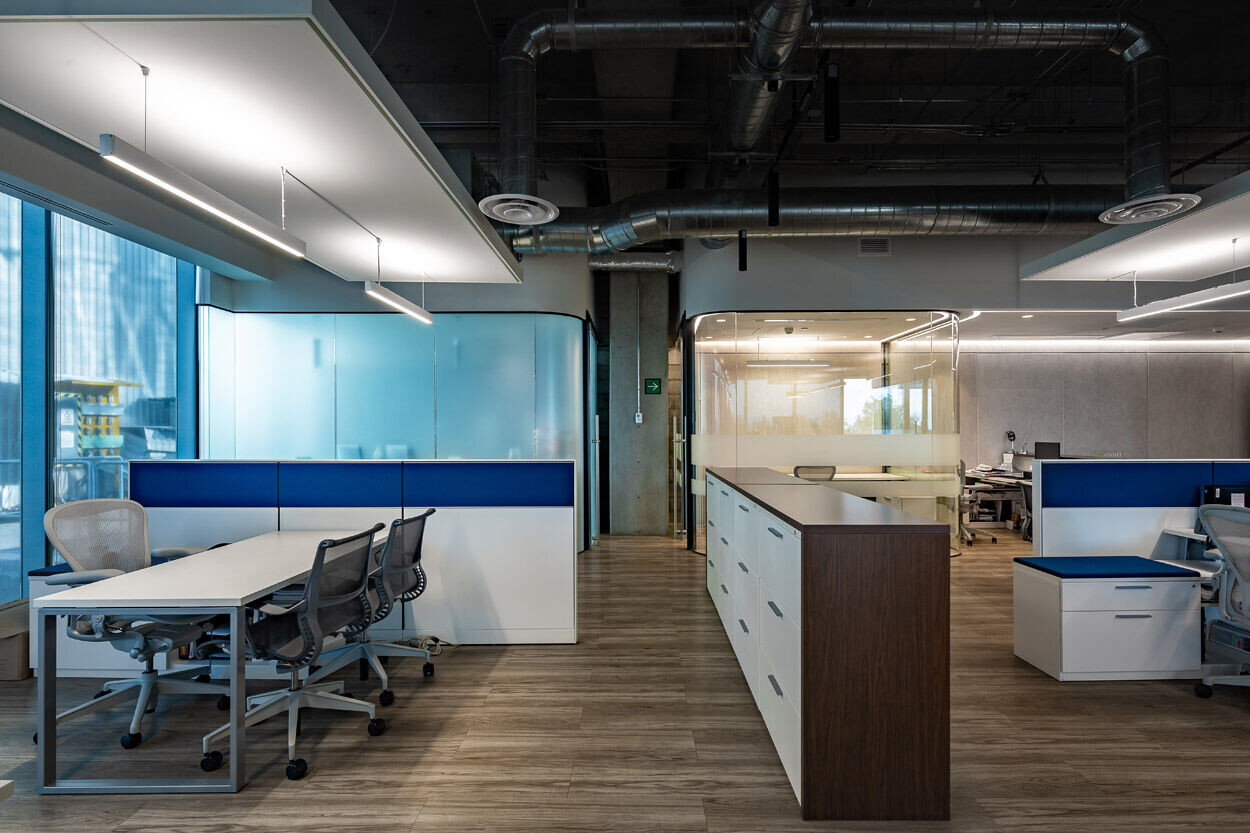
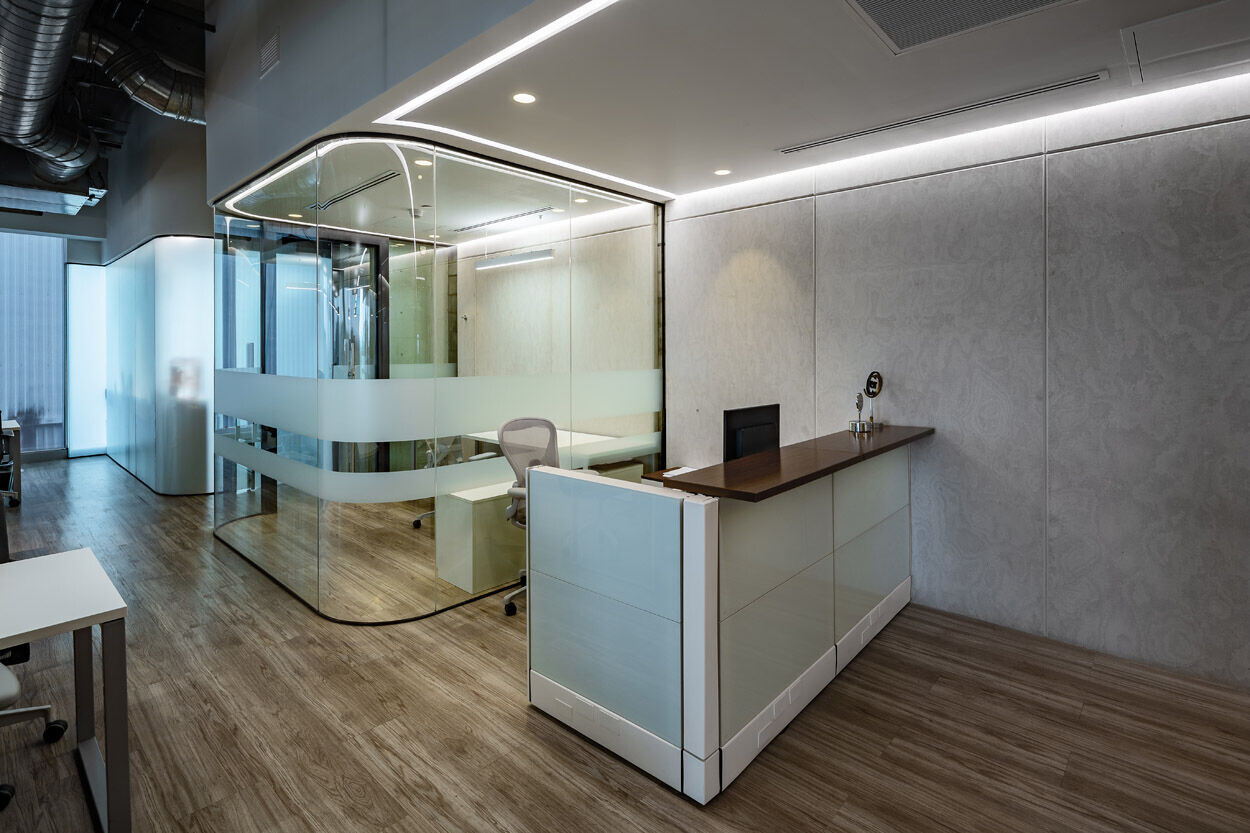
The closed spaces such as meeting rooms, private offices and kitchenette were located next to the existing walls, leaving a generous and completely open space for the operative area and the semiprivate offices which, increases the productivity and communication of the work teams. The project provides the collaborators with privacy and functionality, besides keeping the connection with the exterior and making the most of the natural light that comes in.
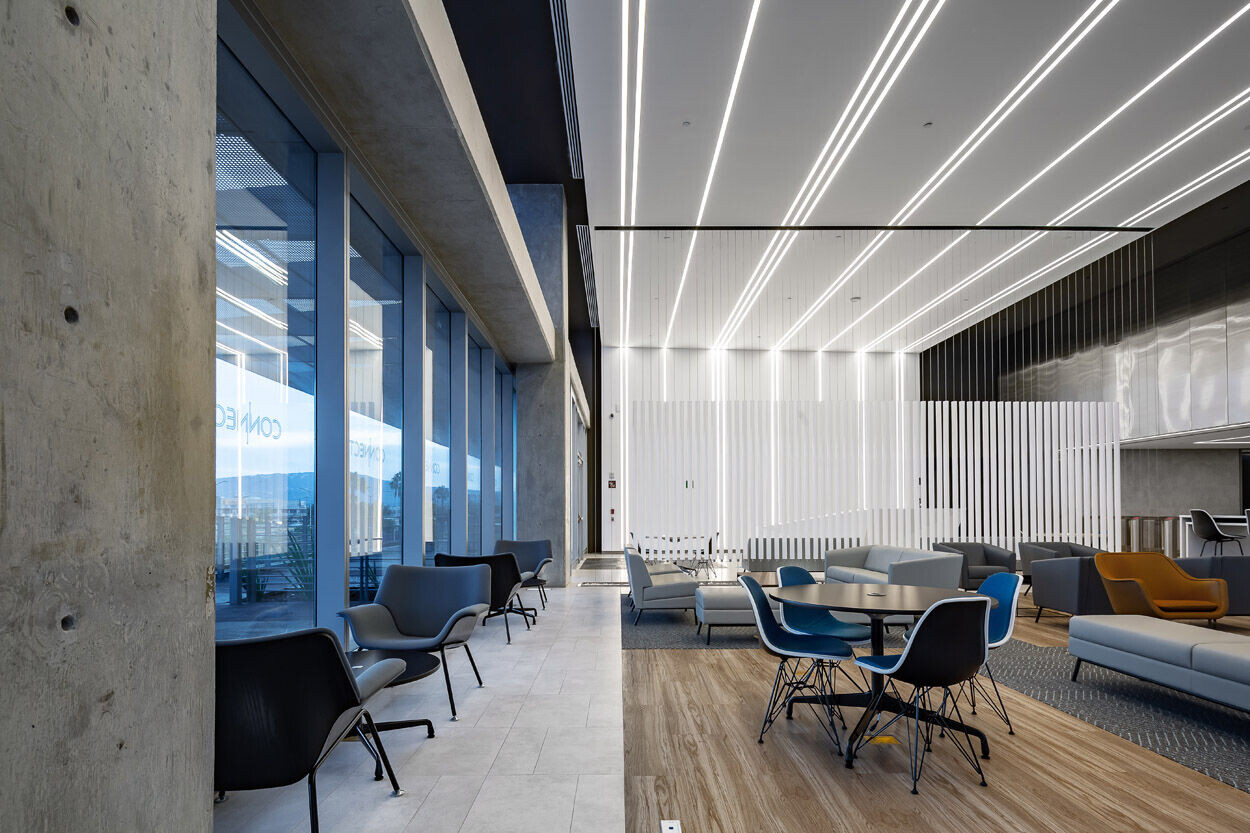
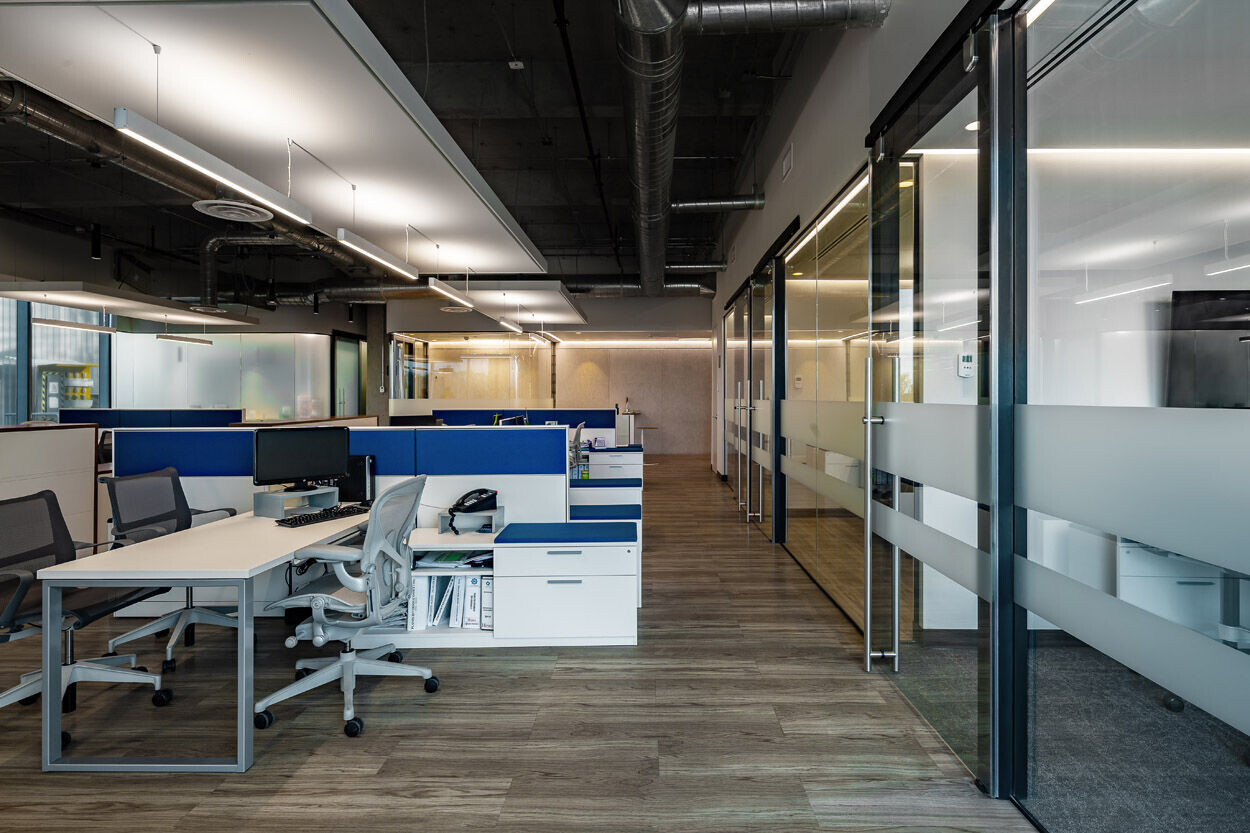
The integration with the lobby was done by the corridor formed with concrete columns that while you are walking gives the sensation that varies according to what catches you eye, whether the furniture location, the color of the rugs and all the elements that shape the spaces assigned for casual meetings. The slabs are apparent to achieve as most height as possible and suspended plafonds and an indirect-direct lighting system were installed.
