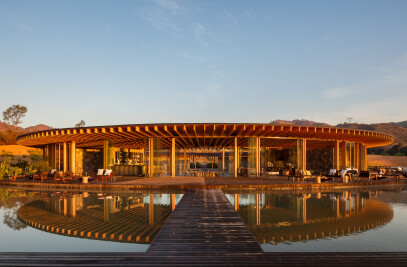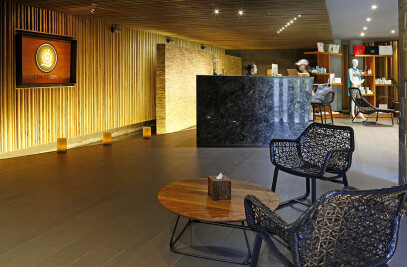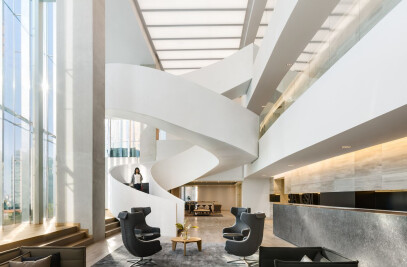The triggered urban renewal provoked by the first phase of the Antara mixed-use development (2006) was one of the single most significant actions in the north-west of Mexico City. Maintaining this same outlook, Antara proceeded to develop the second phase of its master plan, divided into two stages: (1) Antara Corporate Building I and (2) Antara Corporate Building II.
Both towers establish a direct architectural dialogue with the first phase of the development, which is achieved by open plazas and new access “doors”. Its similarities are evident in the design and intentions of the spaces, uses, connections, materials and structures. The difference between them lies in the built area, as each responds to different requirements and terrains.
The Corporativo Antara II office tower rises to 15 stories at the far north-eastern corner of the complex. The architectural layout takes up parallel and radial lines emerging from the first phase with the result that their floor plan is rectangular, but with curves on the north and south façades.
The design of the façade corresponds to and emphasizes the internal functioning of the building, and presents an interesting combination of differently-sized rectangular modules that all share a single vanishing point and are based on prefabricated elements. The vertical elements continue upwards beyond the final floor and wrap around this last floor, emphasizing the verticality of the building.
The rhythm of the different modules forms a play of light and shadow that creates a sensation of greater depth in the building’s faces, an effect that changes over the course of the day. The distinguishing element between Corporativo Antara I and II is established between floors 3 to 5, where a 6-meter cantilever opens up new perspectives from the interior over the immediate context.
The program of offices was designed in the simplest possible manner, given its purpose and function. The main core is located in the center with the aim of boosting the exceptional panoramic views over the city around the building. In parallel, this design enables open-plan, flexible spaces and internal configurations.
The ground floor presents the imposing, triple-height reception area, together with the transfer floor to the parking lot. At one corner of this floor there is also a gourmet café together with a retail space. The motor lobby is distinguished by its triple-height portico, offering a point of welcome for users. The entrance to the parking lot is defined by two spiral ramps at each end of the tower.
Inside, two interior design projects by SMA combine with the architecture of Corporativo Antara II office tower. Firstly there are the new offices for General Motors located between floors 9 to 16, and the firm’s own central offices, between floors 3 to 5. Corporativo Antara II office tower is certified as a Gold Leed® Building by meeting a long list of specifications and requirements.

































