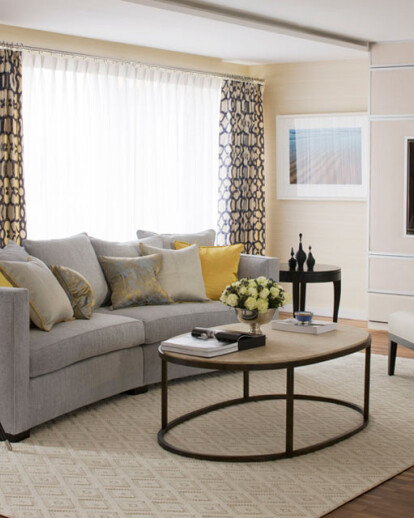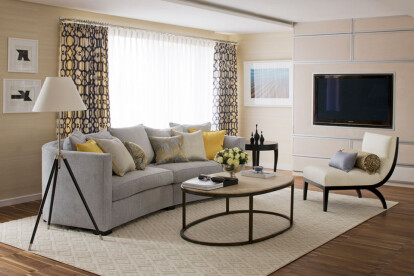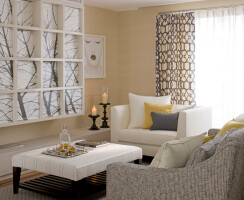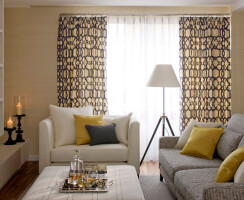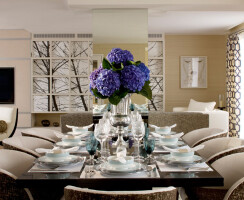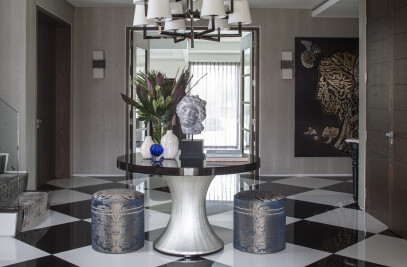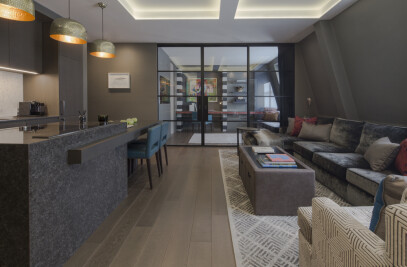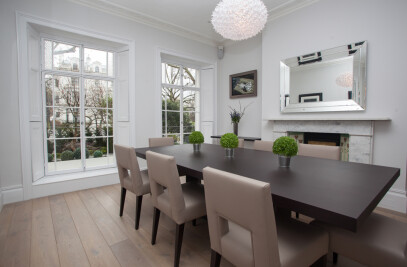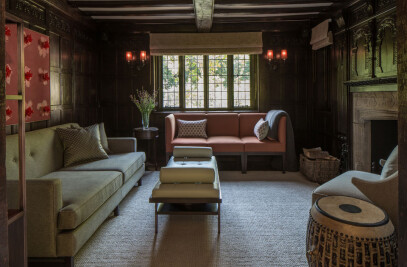Nestled behind Cornwall Terrace and adjacent to Baker Street tube station, Cornwall Penthouse benefits from the affluent location of Regents Park and the cultural eclecticism of the West End. Roselind Wilson Design was appointed to design the interiors of the Lateral Penthouse, a multi-story residential apartment, to portray a sense of luxury and affluent living.
The client wished to promote the advantages of the desirable location in London to a discerning audience of buyers and to ensure an interior scheme that would appeal to a diverse group while at the same time delivering a swift sale with a favourable return on investment. The penthouse extends over 2,500 square foot with a roof terrace that spans the entire area of the apartment, with 360 degree views including that of nearby Regents Park. To realise the client’s vision, a soft, neutral palette is offset by dark chocolate timbers and accents of blue and gold in the open plan living space. The palette and proportions of the furniture were all carefully considered to appeal to a wider audience. Layers have been created within the space with the use of textures. The result is a classic, contemporary interior space with an understated sense of opulence and comfort with a wide-ranging appeal.
The design won Roselind Wilson Design Best Interior Design Show Home in London and the United Kingdom at the International Property Awards.
