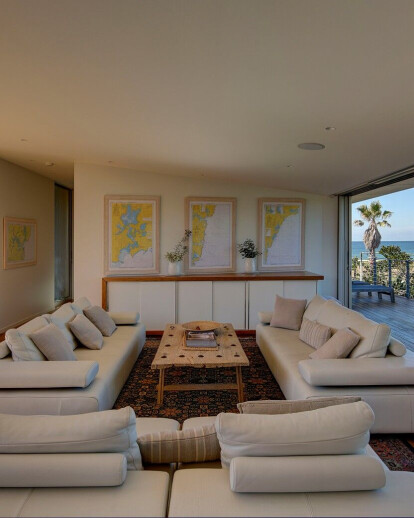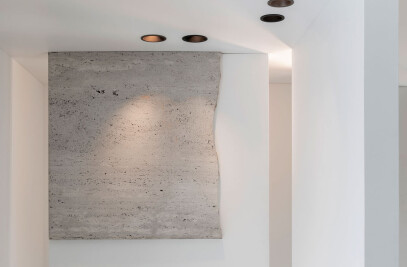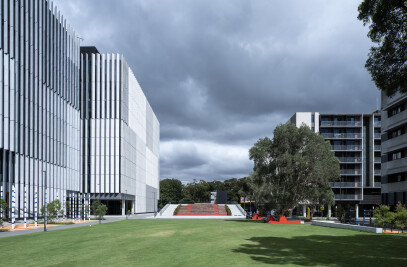Site
The house is sited on the south east corner of Copacabana within a fairly typical beachside subdivision. Beach and headland views are to the south, the street and entry are to the north. A gentle rise of dunes define the southern boundary. The site is otherwise flat to the north and contains an abundance of native flora, on the dune itself and a series of sizable banksias along the eastern edges of the block.
Program
Typical to a beach house type, this house has dual living areas to accommodate imagined overlapping families and friends for extended periods and to ensure separation from “noisy” teenagers. Living areas are often on level 1 to maximise views, bedrooms often minor and decks paramount.
Layout + Elements
The house is made up of 2 primary and contrasting elements.
On the ground floor stretching north-south is a 24 x 6 metre concrete plinth housing 3 small bedrooms, bathrooms and the garage. Protection and privacy are afforded with head flashings and timber shutters. All rooms open to the garden.
Above and at right angles to the plinth below, the pavilion structure bridges east-west across the block to maximise both the southern prospect and northern aspect. Containing bedroom 1 and the primary living areas, a generous skillion roof, solid side walls and slide away doors open the room up like a reveal to the view.
Intimacy and space
Entering from the street, a view is framed along the wall of the plinth to the dunes at the rear. A concrete stair takes the visitor up the side of the plinth to the upper living level. Ahead, and set back, the pavilion sits like a large reveal, framing the dramatic headland view beyond. Inside the raked ceiling closes the southern views down, to frame the horizon, whilst opening up high to north for the winter sun and also to retain the silhouette of the Copacabana ridge. Expansive decks on either side are augmented by a smaller “sunken terrace’” over the bedroom and garage below.
The terrace provides retreat from the headland view, allowing it to be reframed by the portals of the pavilion. The terrace also engages with the street, mediated by a screen of plants and a “cabana” structure, which terminates the space. Integrated into the cabana a brightly striped polychrome awning recalls the aesthetic and function of the beach umbrella, opening and closing like a piece of diurnal theatre reflecting the life of the place.
Streetscape appearance
From the street, the house appears fine and modest. The 6 metre width of the concrete plinth, asymmetric to the block, and the similarly fine and transparent pavilion, set well back, give the house a diminished scale.
Landscape
The existing dune plantings were retained and augmented. The geometry of the garden plan and its more verdant character complement and reinforce the rectangular forms of the house and the simple, sober character of the concrete.
Material Used :
1. Facade cladding: Off-form concrete in cast weatherboard finish
2. Flooring: Australian Architectural Hardwoods recycled hardwood
3. Doors: Humes solid core doors painted in Dulux ‘Natural White
4. Windows: Customline timber windows finished in Sikkens Cetol HLS Light Oak; Superior Windows clear anodized aluminium frames
5. Roofing: Lysaght Custom Orb in Colorbond ‘Windspray’; off-form concrete
6. Interior lighting: Sylvania Lighting Australasia recessed T5 Linear Ecoline lights; Lucciola pendant; Hydro wall lights; Delta Light Deep Ringo downlights
7. Interior furniture: Caesarstone benchtop; custom cupboards painted in Dulux ‘Natural White’; Franke Kubus sinks; Zip HydroTap; Hafele drawer runners; Miele oven, fridge, freezer, dishwasher, rangehood and cooktop, Parisi Envy MKII wall-hung toilet; Plan 75 basin; Zucchetti Isystick basin mixer; Hansa WC shower set; Isola shower mixer; Bette Form bath, Outrigger Awnings shade structure; sandstone ashlar paving; off-form concrete edging; Electrolux integrated barbecue, Focus Bathyscafocus suspended fireplace


































