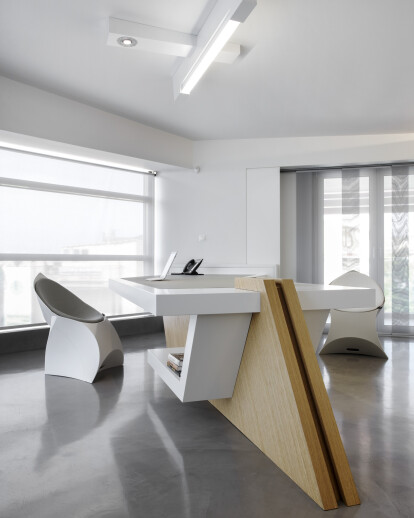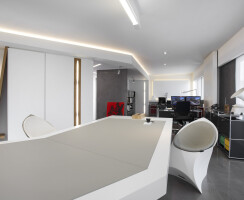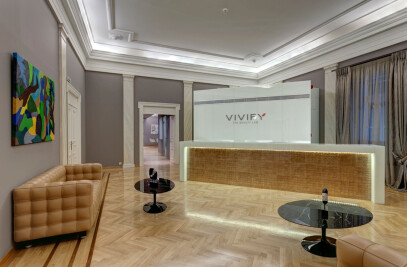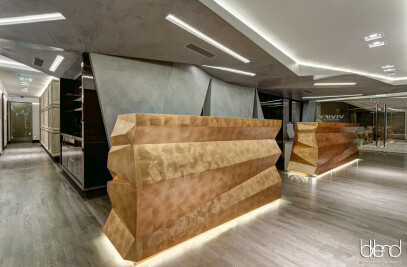Informed by conceptual minimalism, the new interiors were designed to relocate a multidisciplinary design studio following a rebranding architectural brief. The target was the interior to reflect the studios aesthetic and environmental concerns. The architectural dialog starts from the scape; nevertheless, the building is not a mere accumulation of materials on XYZ axis, but a procedure which allows the essences of space, materials, light and human condition to blend in order to achieve simplicity.
The floor plan layout and the buildings orientation determined basically the initial limitations. The studio to retain its minimal ambience was in need of storage and filing space which was arranged as wrap around the elevator box. The absence of right determined the need to distract the viewer from vertical planes emphasizing horizontal and a more dynamic view of the space.
The interior design is striped to an aesthetic, yet not functional minimalism. The open plan space is emphasized by clean lines, big glazed openings allowing in plenty of natural daylight. The choice of a light colour palette combined with material and textural variety allows for space and function unity. The notion of architecture as concept is emphasized by the selective use of art pieces which play again with colour and texture-finish.
Different functions and routines are concentrated in the same section of a space that allows for different team members to interact and work together on a project basis.
Plaster and mineral aggregates, lacquered wood ral 9016, brushed and waxed oak veneers, metal office furniture. The furniture was custom designed and produced not only for the sake of design and function, but also to allow for the symbolic nature of materials and structures to emerge. Lighting is mainly led and linear accentuating planes, vertical and horizontal. Designed following the guidelines of IESNA, Illuminating engineering society of North America, while to comply with sustainability rules products and pigments were used that are VOC emissions free.

































