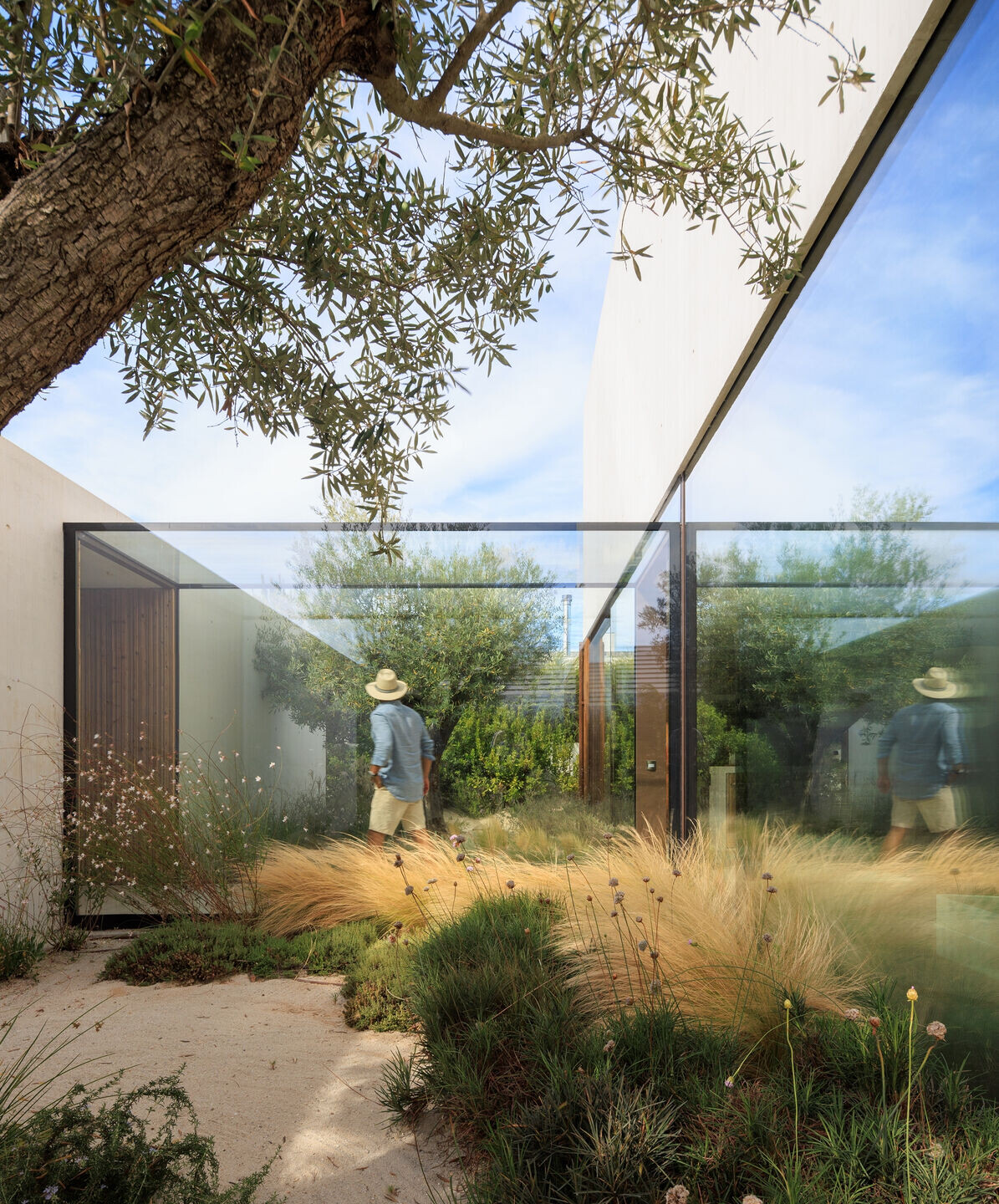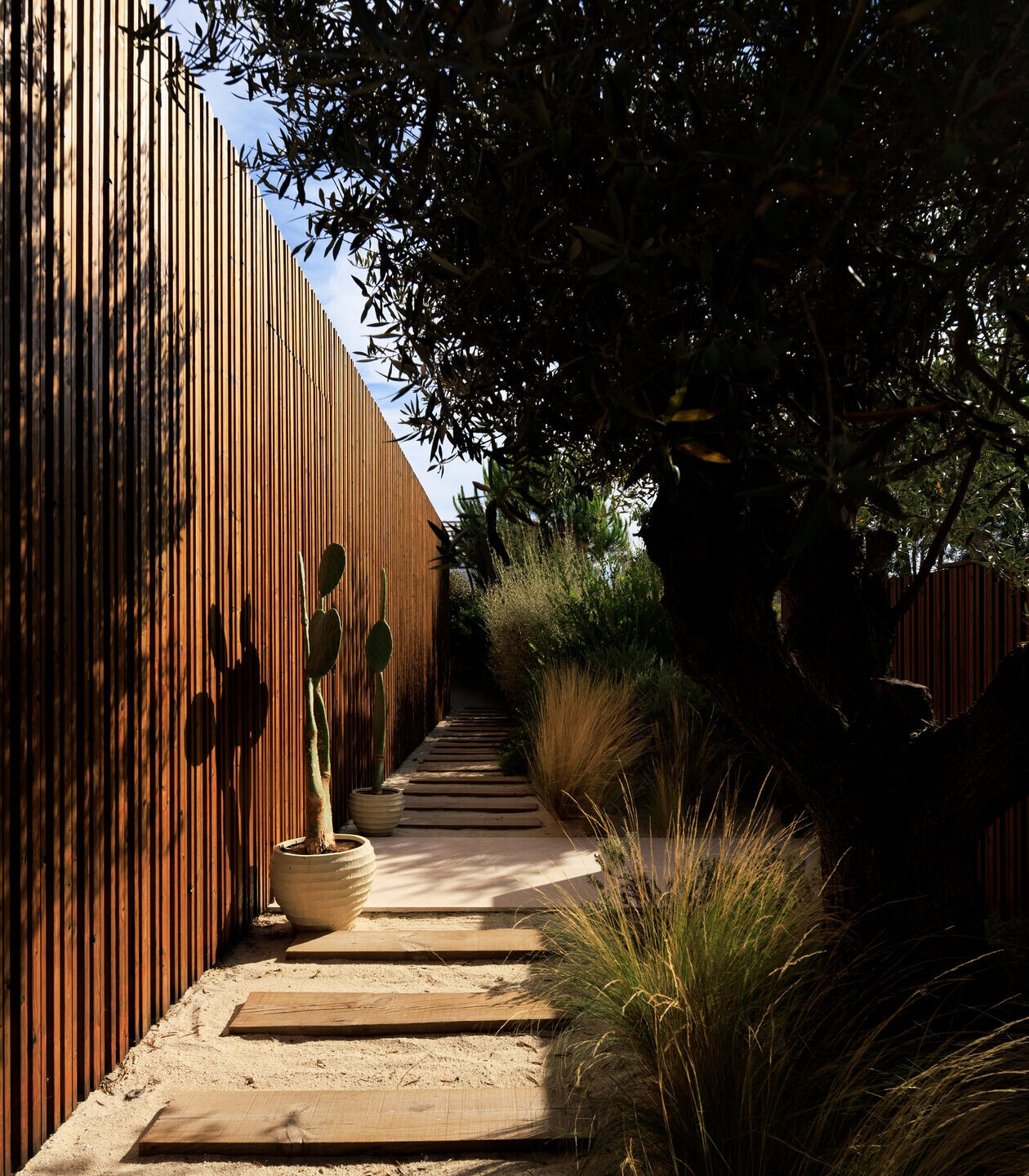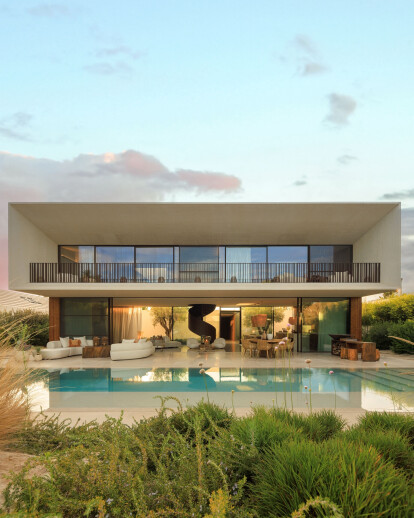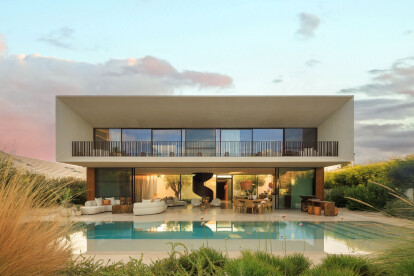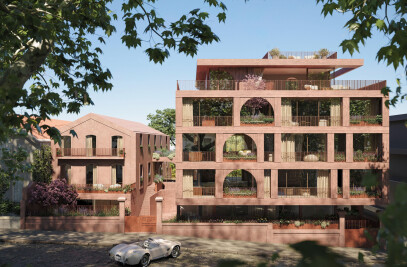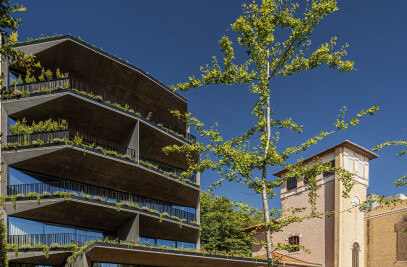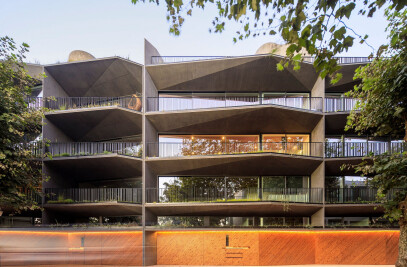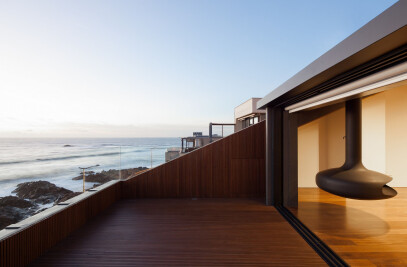Beach house, located among the pine forests and rice fields of Comporta, set in sand dunes, in a place of great natural beauty and strength of fauna and flora.
The center of inspiration was the deserted and wild beaches of the region and the reproduction of this environment, with dunes and vegetation.
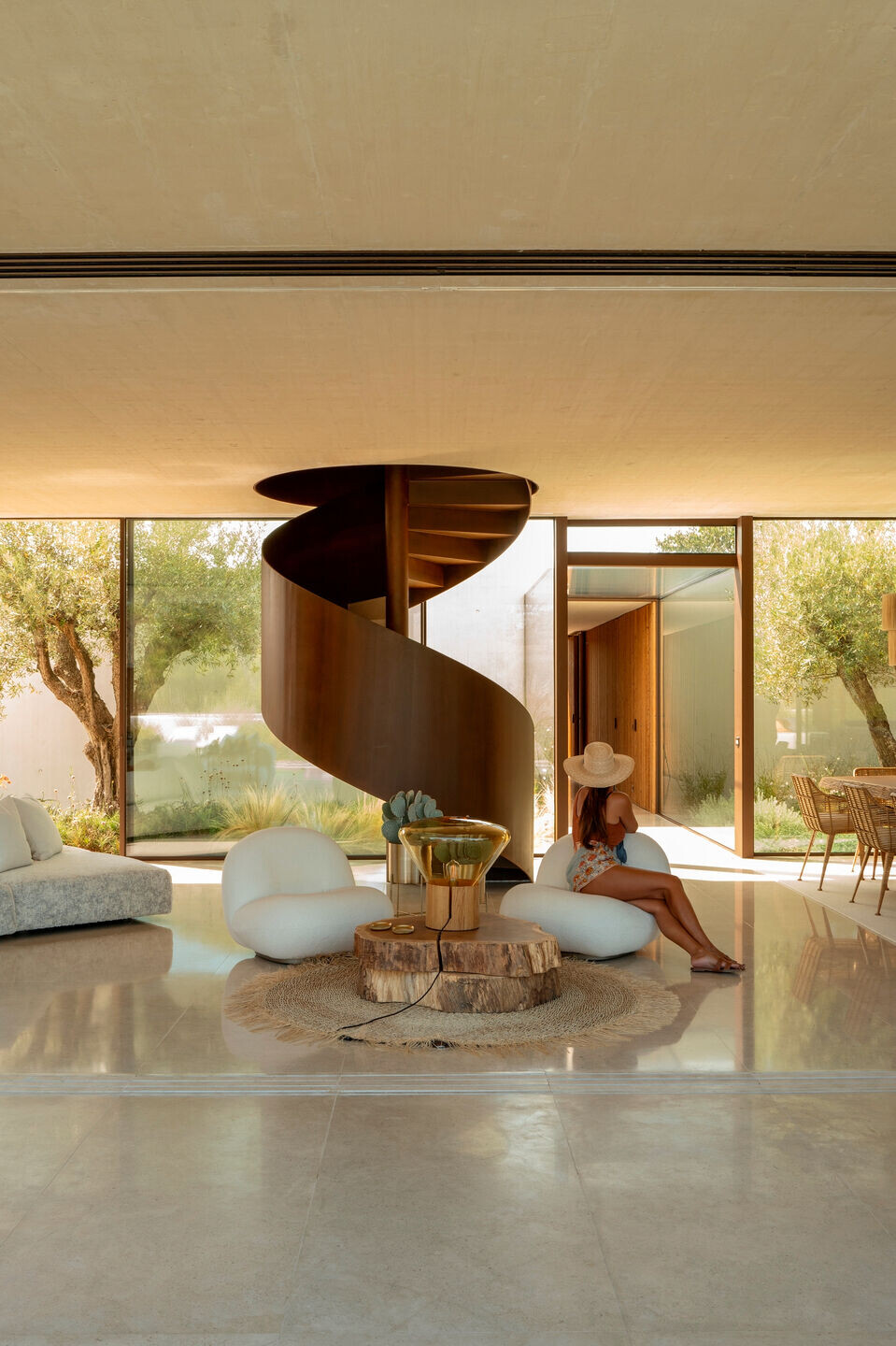
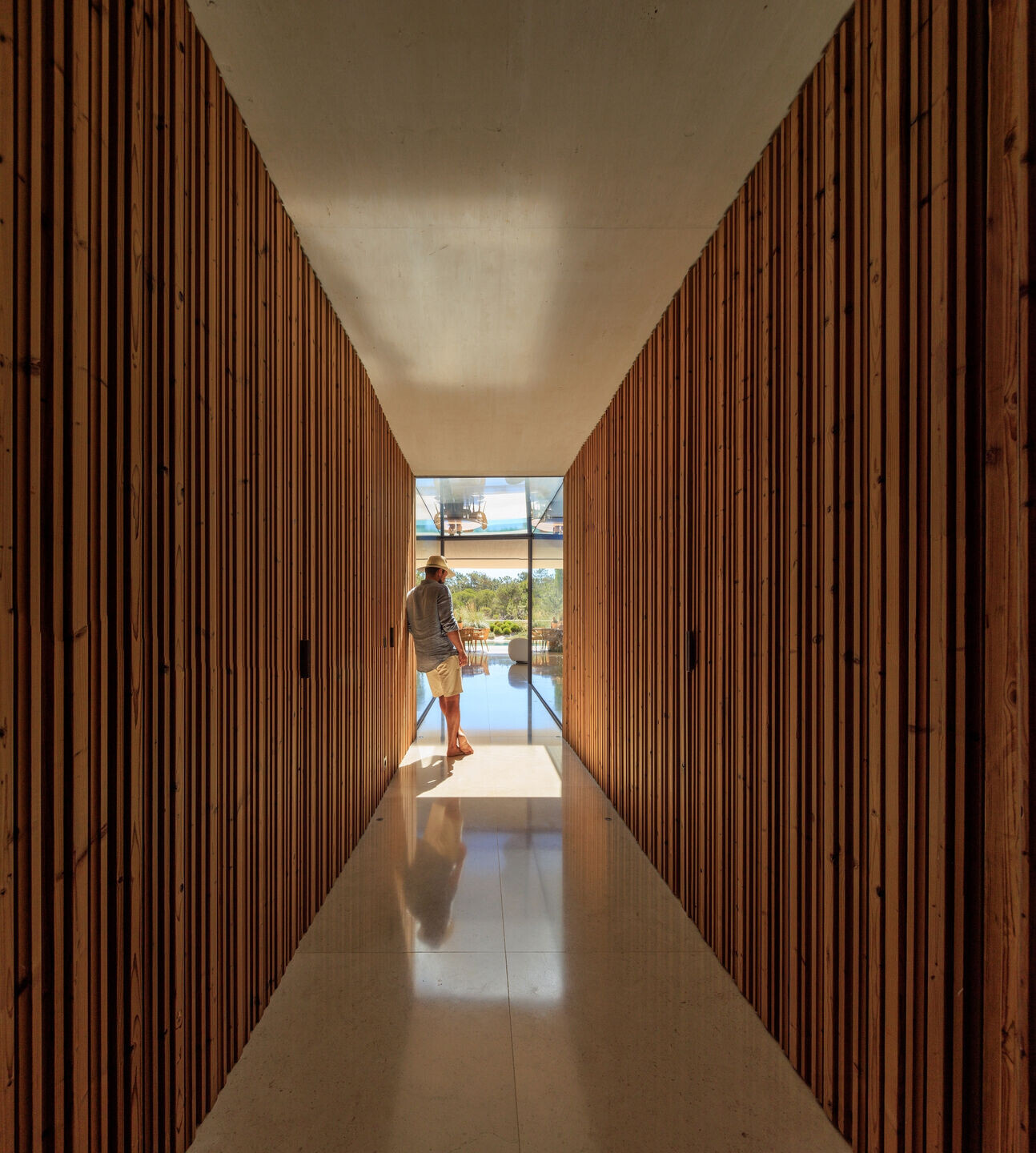
The project is composed of 2 pure volumes with great transparency, around which you can appreciate the complexity of the nature that surrounds them.
A wooden volume on the ground floor and on top of it a concrete volume on the first floor.
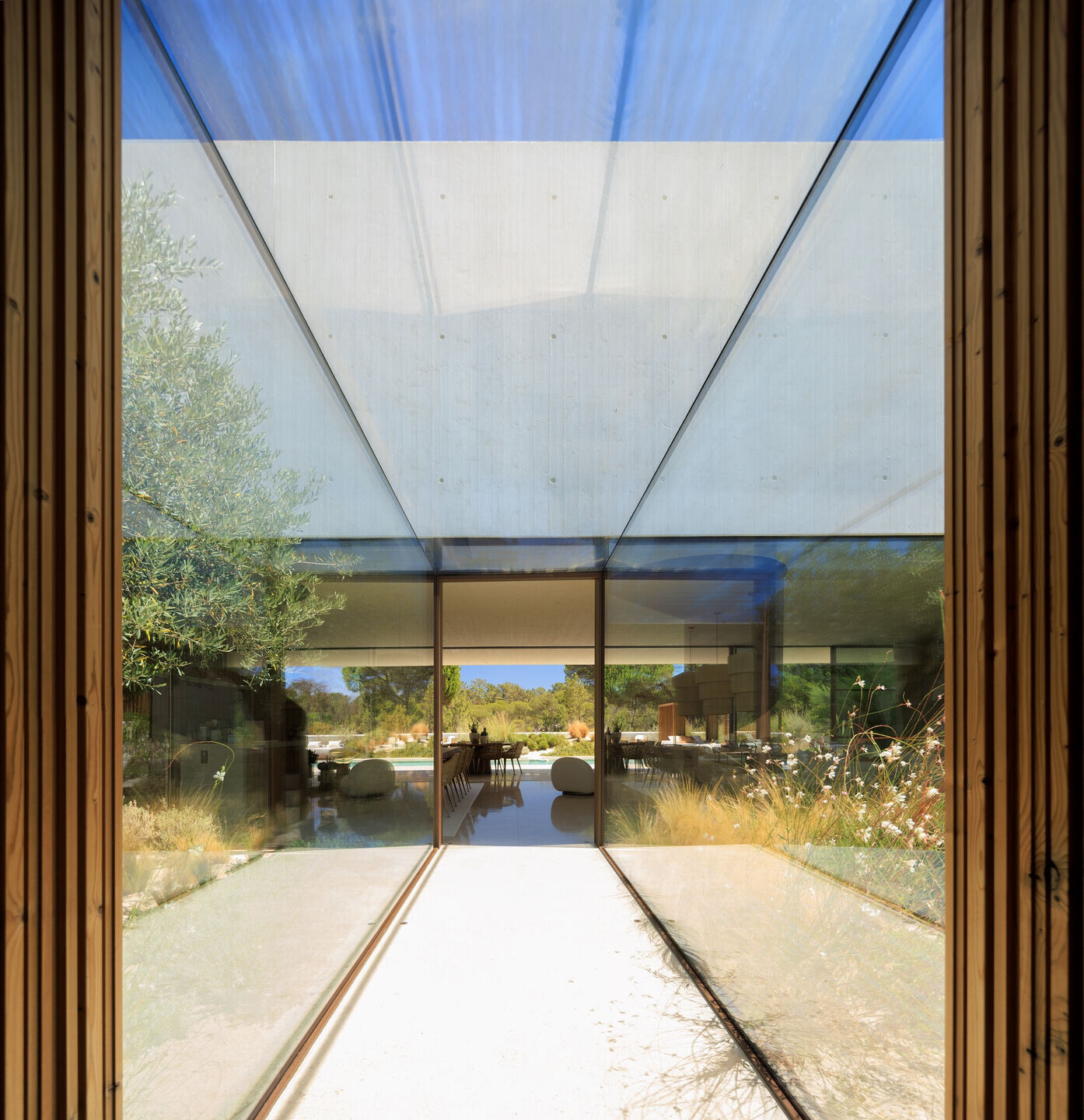
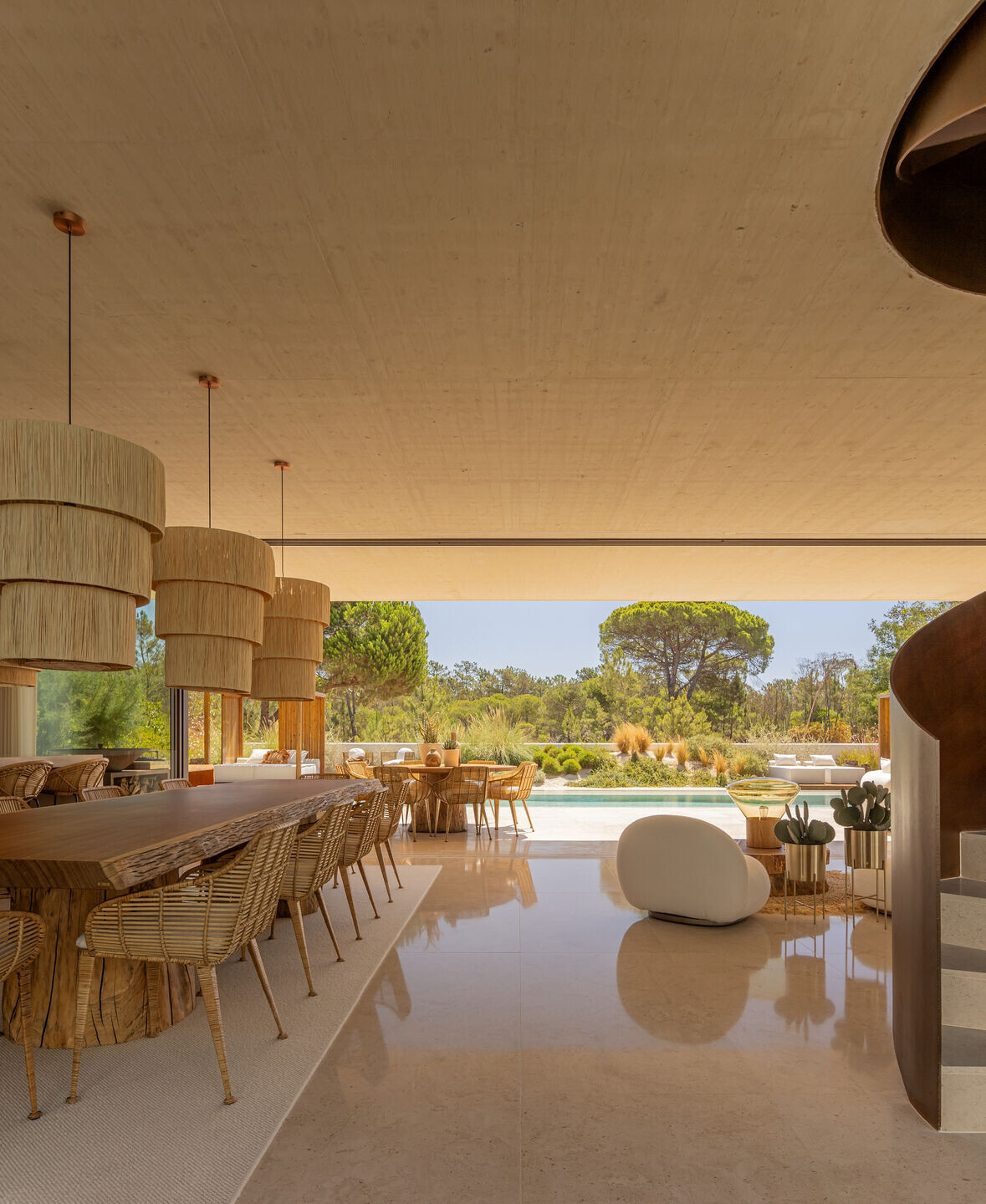
Patios were created on the ground floor, allowing the sand and dune vegetation to also inhabit the social area, creating the feeling of the outside inside, which can be completely enclosed.
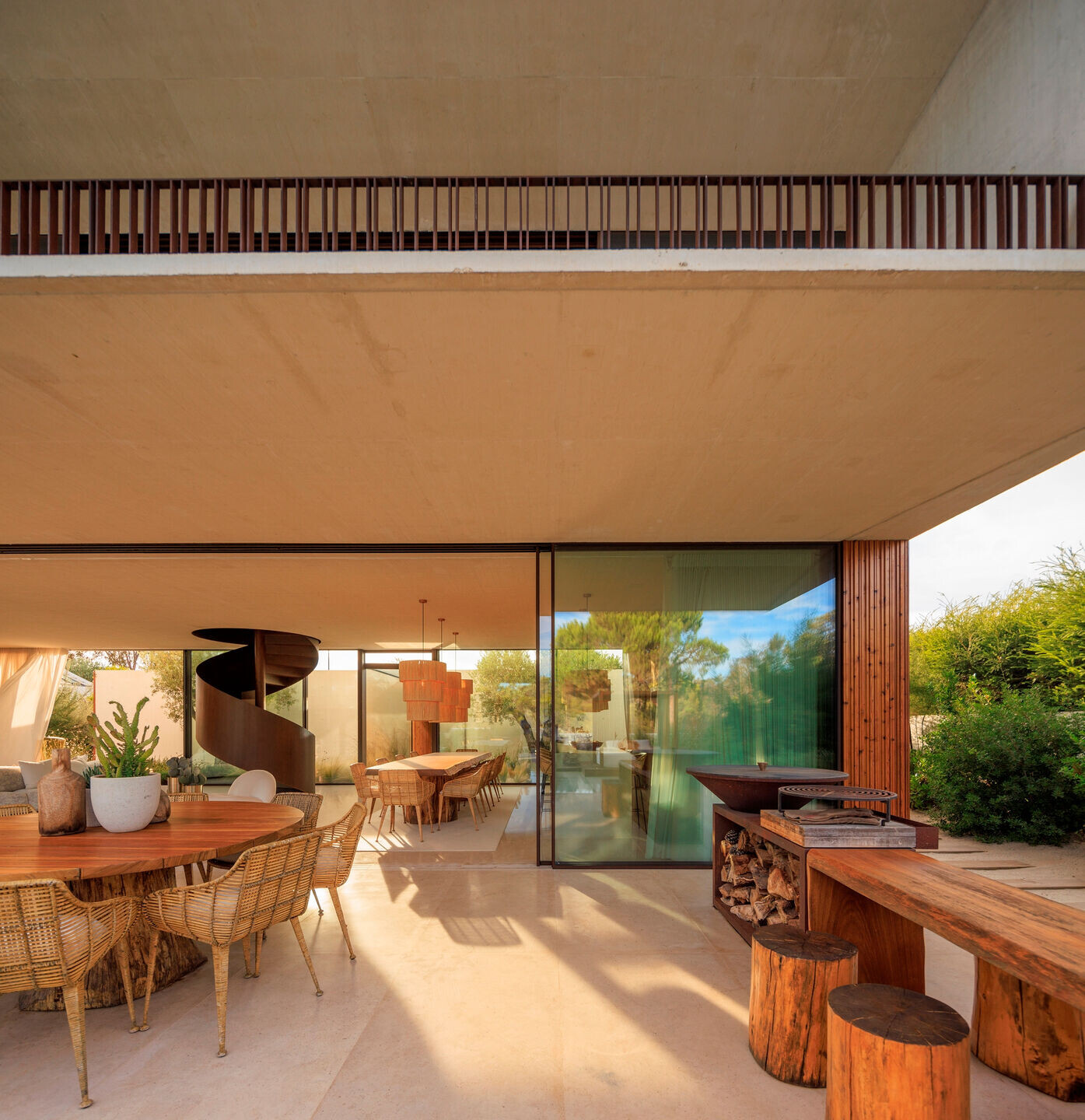
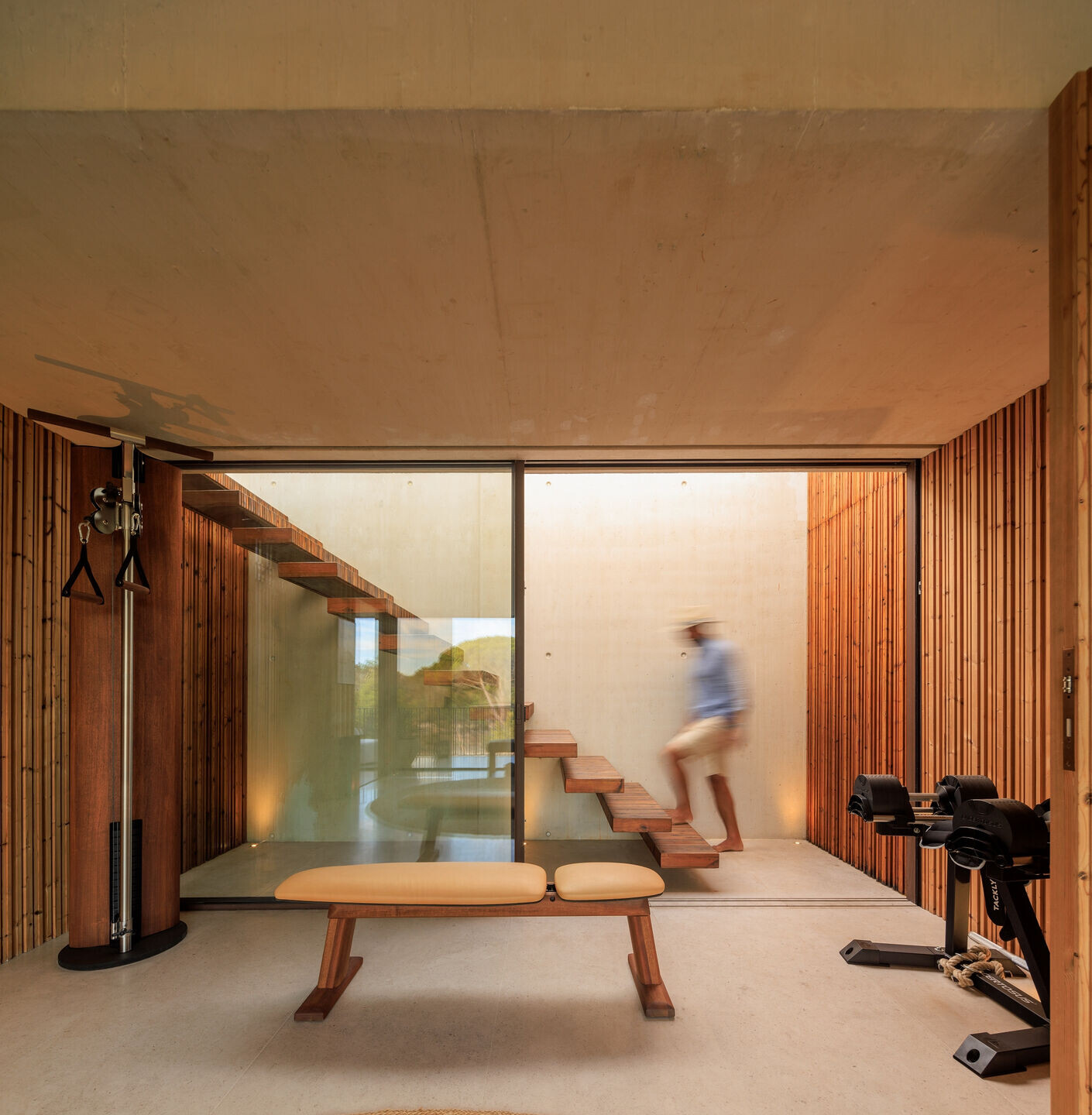
To emphasize transparency and taking the purity of this intention to an extreme, the concrete volume of the first floor is supported only on two points on the volume limits, with no central support, leaving the entire living room and kitchen without interference from structural vertical elements, being able to open totality for both the outdoor space that communicates with the pool and the interior patios, making the boundary that defines interior and exterior almost imperceptible.
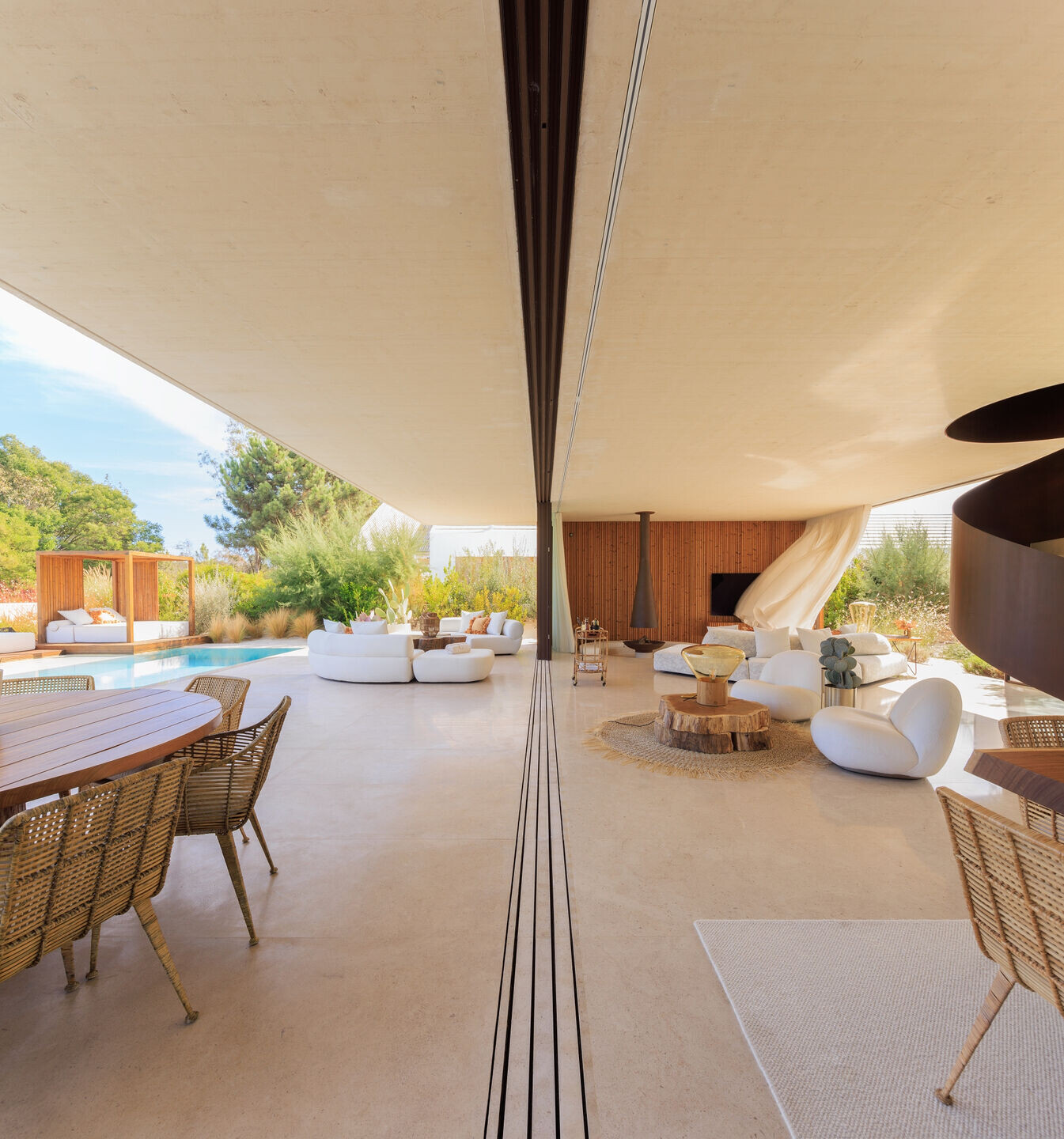
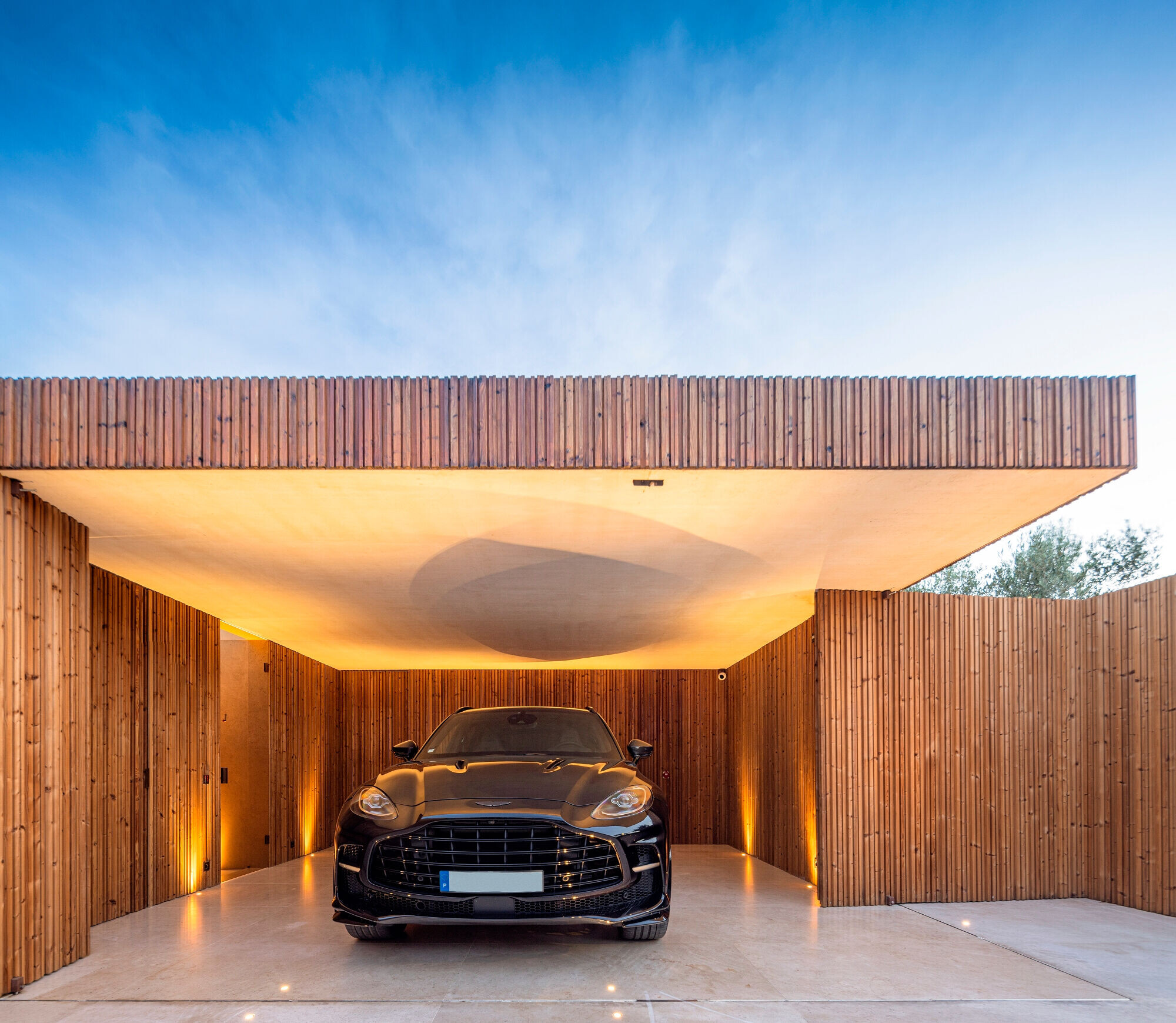
The extensive use of vegetation outside is a biophilic approach bringing nature indoors in all areas, bedrooms and social areas, providing an important contact with nature, with a careful choice of several local species that merge with the architecture.
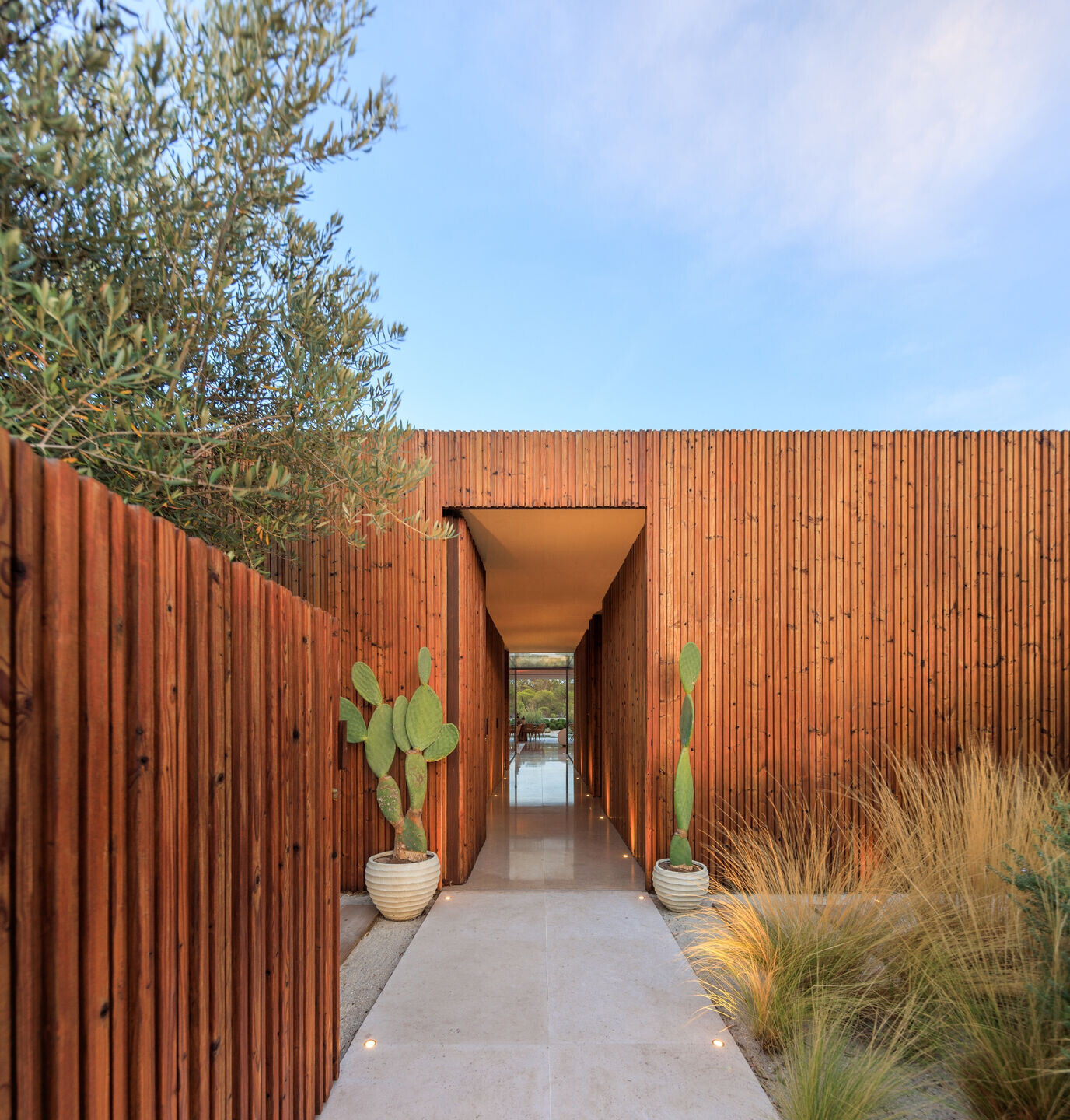
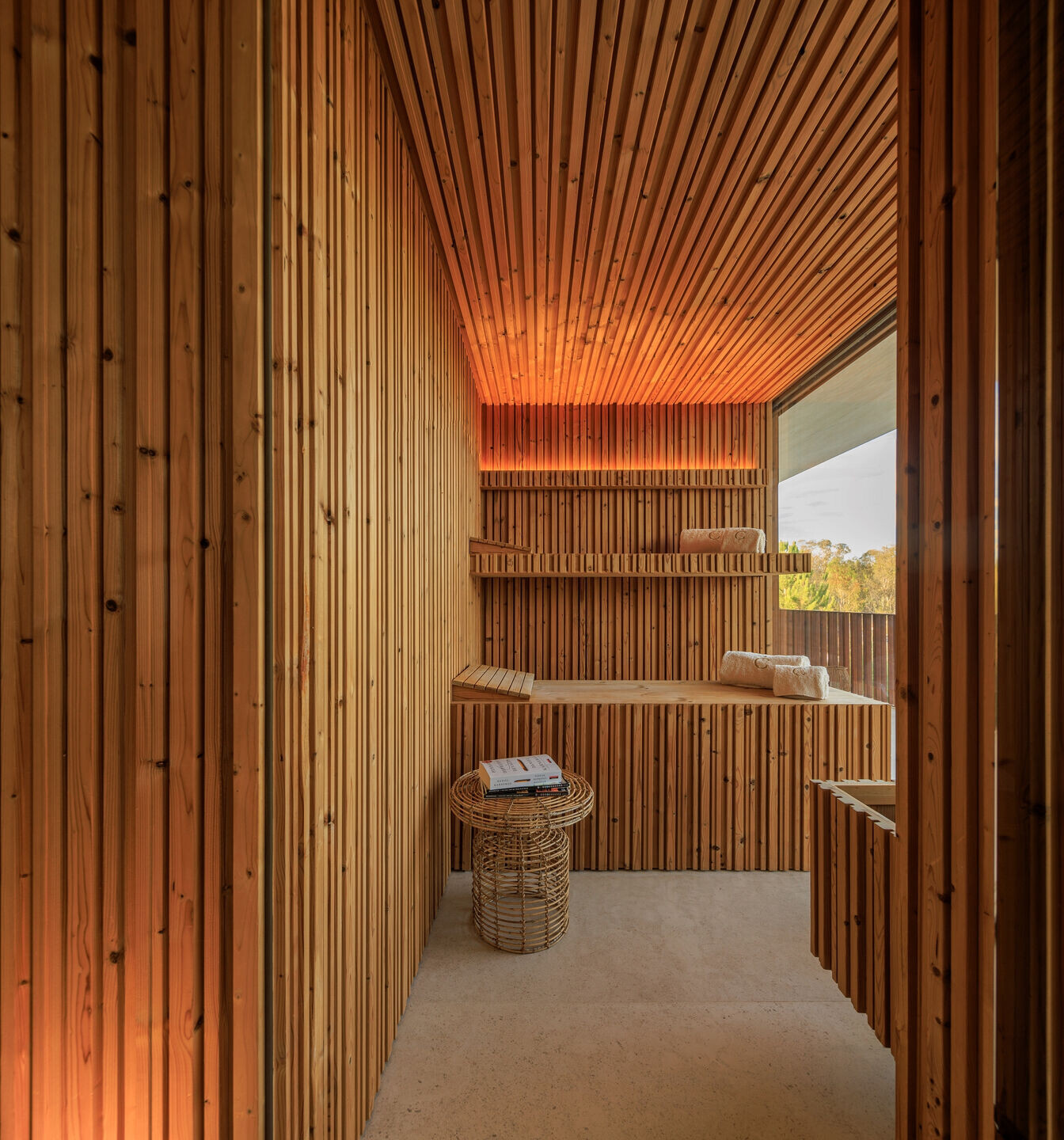
The exterior spaces of terraces, balconies and gardens were designed to emphasize the existing and built natural beauty, for permanence and as a complement to the interior, with continuity between materials and design from the interior to the exterior, which gives a sensation of depth to the pine forest that extends along the dune vegetation that was carefully designed to embrace the pool.
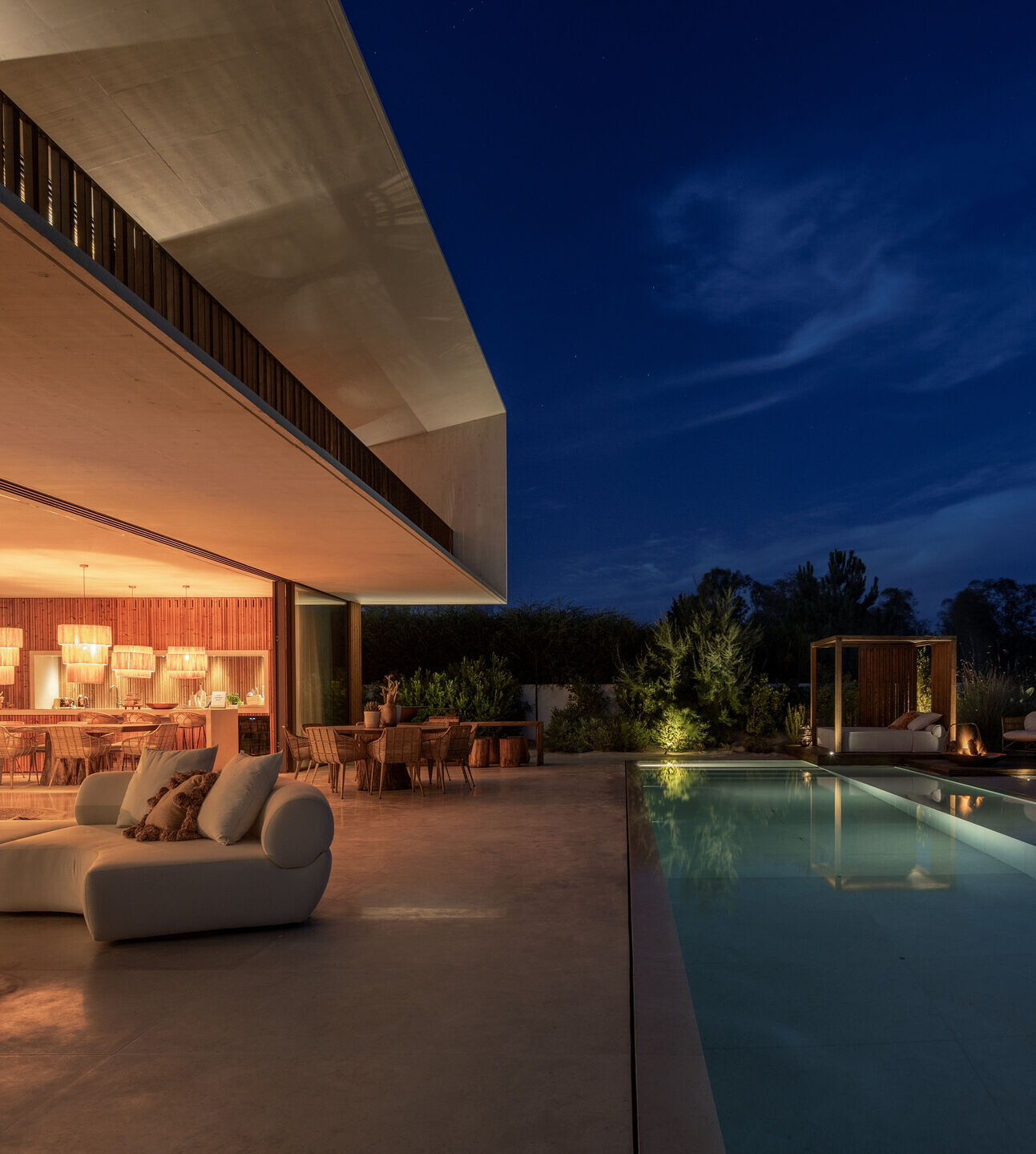
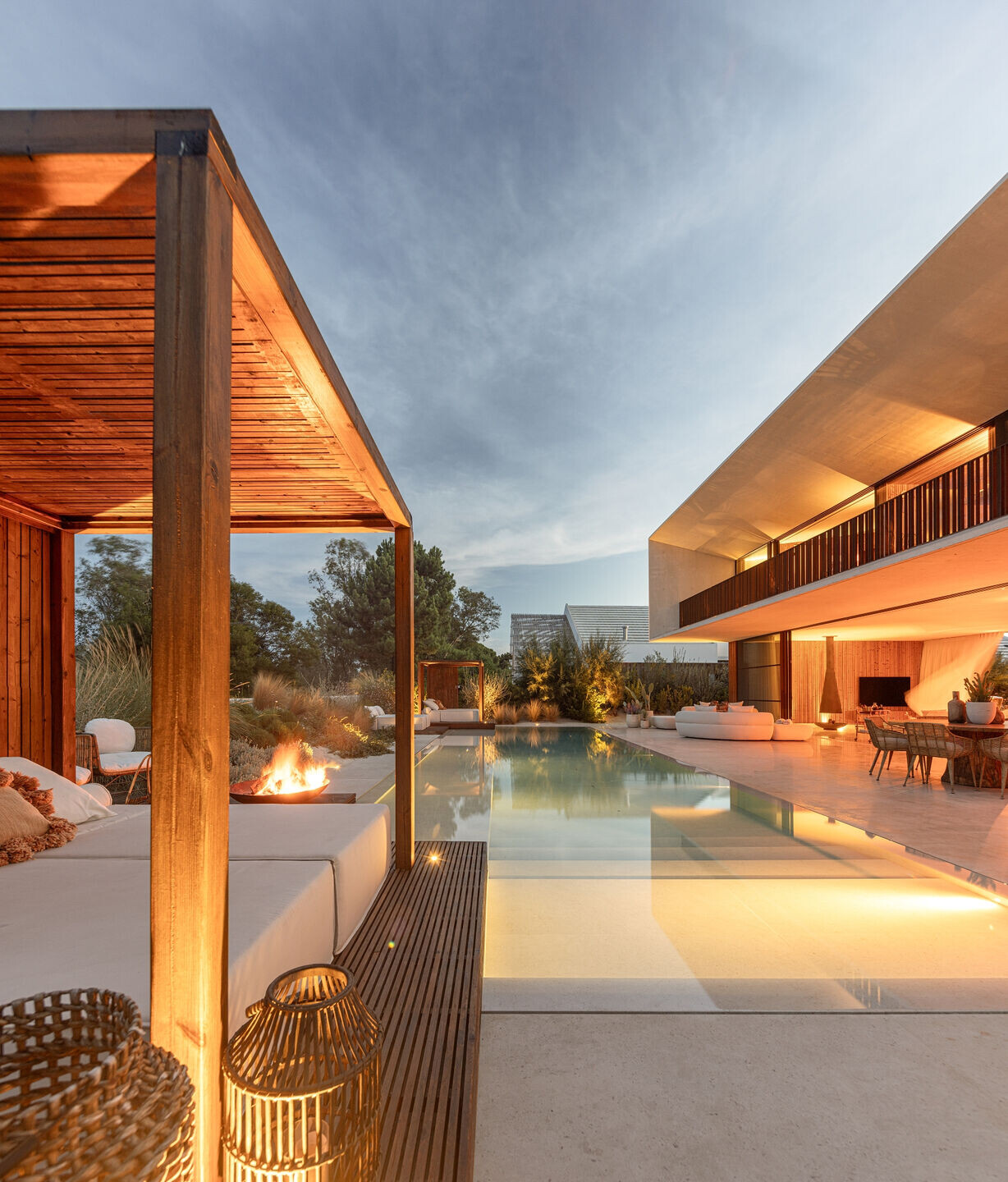
The oversized interior height of the spaces, and the full-height windows with full opening, provide harmonious entrances of light and a perfect visual relationship between the interior and exterior, bringing all the natural surroundings of the place to the home.
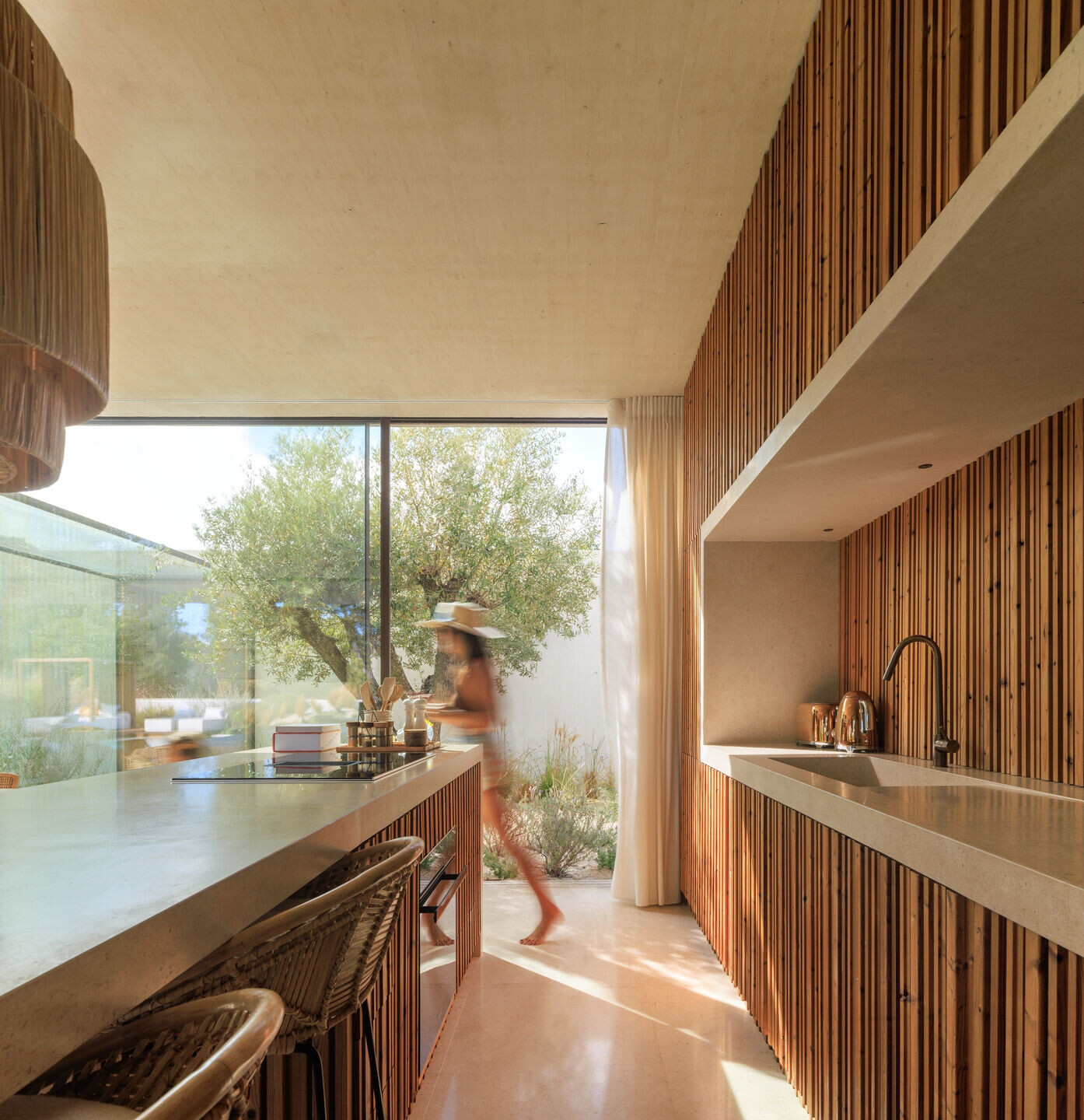
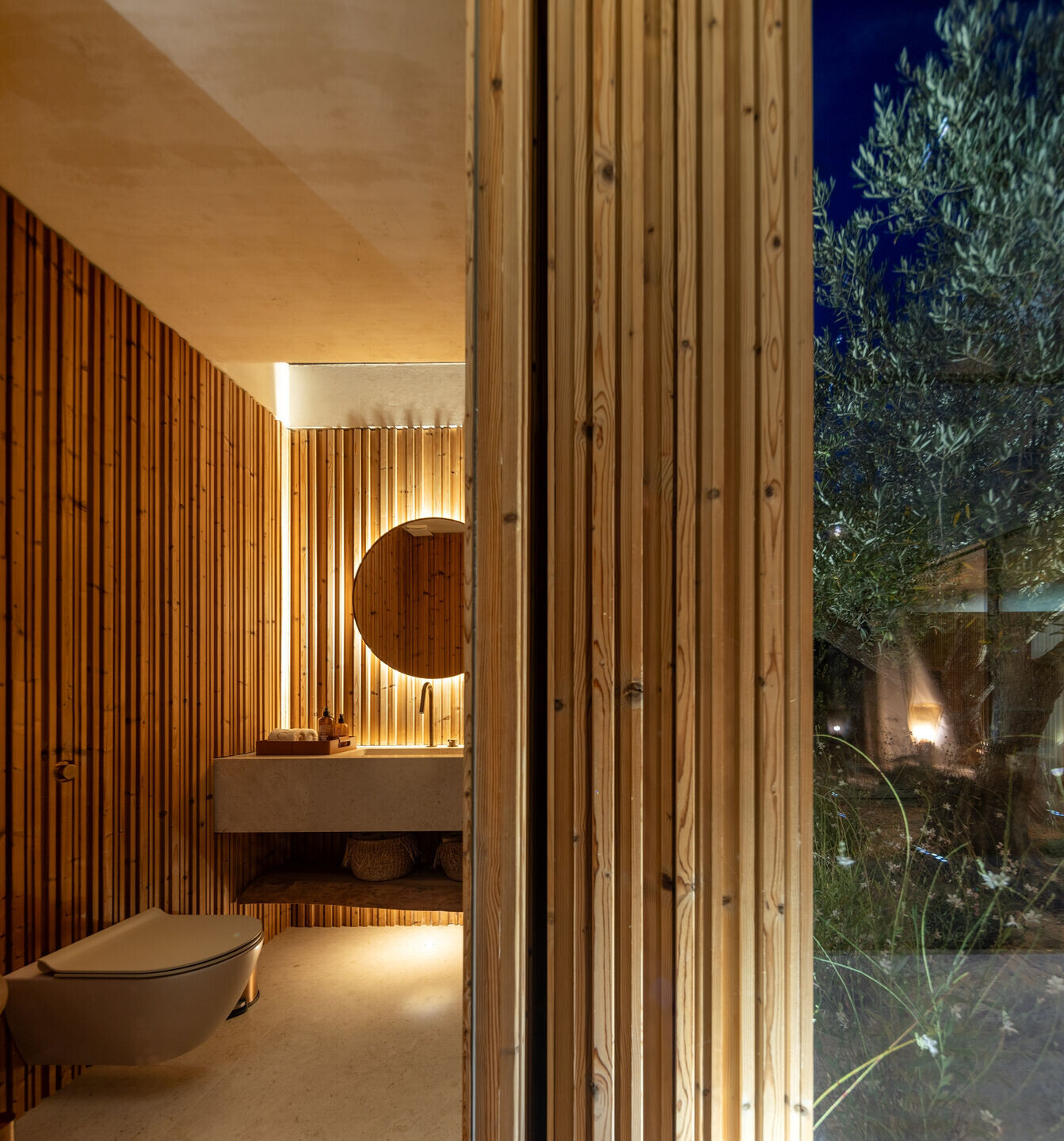
As for the materials, exposed concrete was chosen because it is a material that allows us to create weight and visual lightness where and when desired, in addition to the uniquely textured wood designed for this project that was applied to the exterior and interior, corten steel, and large sand- colored natural stones with pieces of incrusted fossils that resemble the beach.
