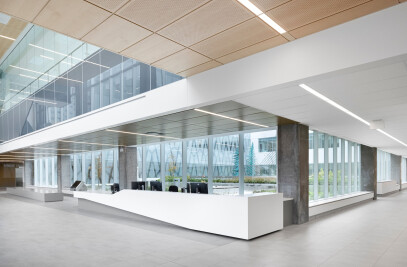The NFOE / HCMA consortium, comprised of NFOE et associés architectes from Montreal and HCMA Architecture + Design from Vancouver, announced that it has been awarded the Complexe Aquatique de Laval through a juried design competition. The design, which was unanimously selected from four finalists, was unveiled to the public at a ceremony held on January 18th in Laval, Quebec.
“We are tremendously honored by the opportunity to further explore and develop aquatic architecture on this special site in Laval,” says Darryl Condon, Principal Designer for this project and Managing Principal at HCMA.
The destination facility will offer a unique experience for recreation and competitive swimmers alike. The team looks forward to seeing it come to life in the coming years.
Design Concept The new aquatic complex will be a striking circular form that transforms its site into a vital civic centre. The winning proposal is based on three primary objectives – maintaining the vitality of the site’s ecosystem as an essential part of the city’s network of forested areas, creating an experience of swimming within a forest, and developing a scheme based on efficient use of resources.
Tucked into an existing clearing adjacent an urban forest, the design’s primary conceptual thread is creating a close relationship with nature. Through careful placement of the building and the considerate layout of the three primary pools, patrons will have the experience of swimming in nature. Through carefully considered glass walls and skylights, the experience will be of filtered and dappled light. The forest and natural light is brought deep into the heart of the building with a “natural” roof terrace and controlled glass openings.
Clear circulation throughout the building supports the primary project goal of experiencing the natural surroundings. Interior pathways offer unexpected views toward the pools and the exterior forest. The building is not “next to nature”, it is part of it. Its shape, structure and skin are designed to celebrate the forest.
Its circular form supports an efficient use of floor area that allows portions of the site to be restored as an extension of the neighboring woodlot and the remaining area to be developed into a meaningful civic plaza. The entrance provides a clear understanding of circulation, views into the recreation pool and forest beyond, and the ability to enjoy a public plaza serviced by the proposed ground level café. The layout supports a wide range of activities. The recreation pool is separated from the competitive 50m pool and 25m dive tank giving flexibility to how the facility can be operated and controlled. Permanent and temporary spectator seating is available and each benefits from the exposure to natural light and the experience of being within the forest.
The facility has ambitious sustainability goals and targets LEED Gold certification, maximizing energy-efficiency as well as water conservation and highlighting the importance of protecting of natural ecosystems. Wood will be highlighted within through both structure and finishes.


































