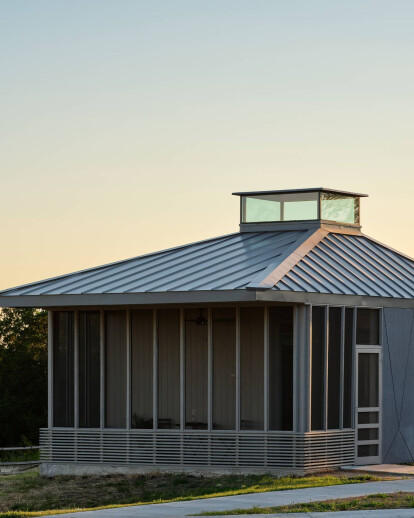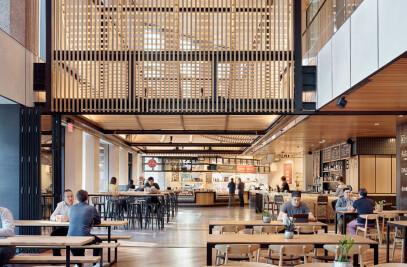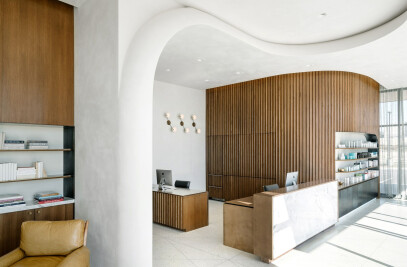Community First! Village is a 51-acre master planned community providing affordable, permanent housing and a supportive community for men and women coming out of chronic homelessness in central Texas. Located 9 miles east of downtown Austin, the village expanded its original 27 acres, to add 200 more supportive housing units. and put out a call to architects to design units for the expansion to bring variety, richness, and dignity to their community.
Michael Hsu Office of Architecture and Risinger Building Company were selected as one of five teams to design and build a 200 sf affordable micro-home prototype for the village's new residents. Design Resolution To make the enclosed interior feel more spacious and inviting, we chose to loft the ceilings over the central living space selecting warm Baltic Birch plywood panels for both wall and ceiling finish materials. This had the added benefit of durability and ease of maintenance. The lofted ceiling culminates in the distinctive glass cupola which brings direct natural light into the interior while maintaining privacy. At night, it’s warm lantern-like light becomes a beacon communicating quietly with the rest of the village.
Given the minimal footprint, defining distinct living, eating, and sleeping zones while maintaining maximum open floor area became the primary organizing principle. A built-in storage wall accommodates necessities, fine-tuned to efficiently house clothes, shoes and toiletries together with pantry staples, cleaning tools and essential appliances. A built-in desk come utility counter doubles as a dining table. To further divide the space, the interior ceiling height is lowered dramatically within the sleeping zone - the size of a standard queen bed.
Capturing exterior space beneath the hipped roof canopy, the fully screened-in porch gave Richard a second more open and social living space, welcoming all year round, where residents can sit with friends and connect to the community. Additional storage is accessed from the porch giving the resident a place to store and secure a bike and other larger belongings. This prototype unit, made possible by generous donations of both materials and labor, will be replicated across the village expansion along with four other selected designs.

































