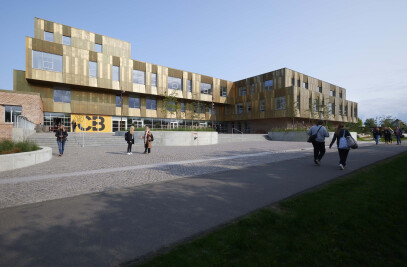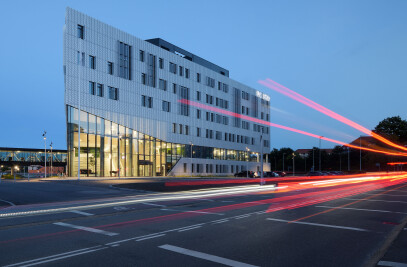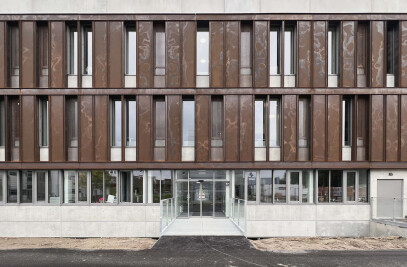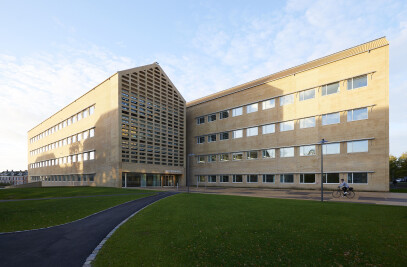The new Community Centre adds both modern and classical design elements to the historic surroundings of Vonsild Church. The awarded project demonstrates, how tailored and simple architecture contributes to the unique atmosphere of the place.
The Community Centre inscribes itself in the vicinity of C.F. Hansen's 19th century church – a beautiful example of Danish Classicism in architecture inspired by ancient ideals. With a detached row structure situated perpendicular to the axis of the church, the building submits to the surrounding environment with a secluded location. The building brings together all functions, the many users, and activities of the Parish – providing a new social and inclusive space accessible to all.
The unifying element of the architecture is an open loggia. It creates a covered path in the direction of the church, while creating a distinctive outdoor living space. The modern interpretation of the loggia establishes a sense of connectedness between Vonsild Church and the new Community Centre constituting a beautiful balance of old and new.
The Community Centre brings together a series of spaces where the use of continuous materials forms a warm atmosphere with light wooden surfaces and white fiber concrete. Entering via the roofed main entrance, the indoor environment appears light, open, and scalable. The church meeting rooms and offices provide an excellent work environment for the staff, and shared facilities and social spaces also include more intimate recesses, allowing for quiet moments of immersion. Throughout the building, the outdoor terrace and the loggia’s covered path creates both physical access and visible connection to the surrounding park.
Material Used :
1. Facade cladding: Pine wood, Super Wood; Fiber Concrete, Magnus Holm A/s part of Confac
2. Flooring: Pine wood, Dinesen
3. Doors: Pine wood, Swedoor
4. Windows: Pine wood
5. Roofing: Roofing felt
6. Interior lighting: OWEN designed by Cubo for LAMPAS; PELÉE designed by Cubo for Focus Lightning
7. Interior furniture: Various furniture – e.g.Series 7 by Arne Jakobsen

































