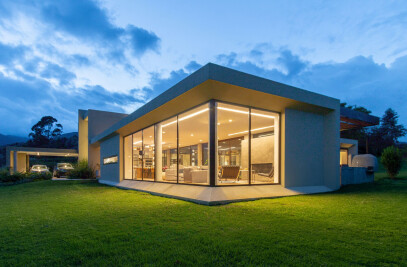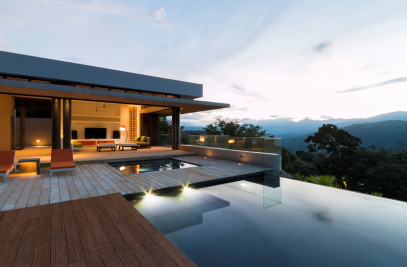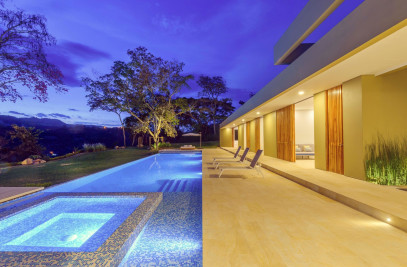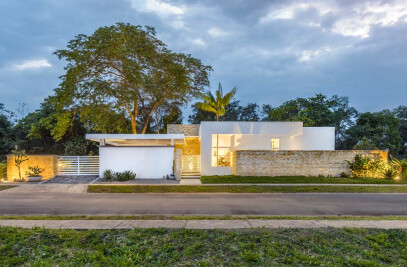Art and Architecture; two indissoluble principles that represent some of our socio-territorial contexts and urban environments through physical fact. As a challenge, this project of rural housing in cold climate and flat terrain, raised by its owners a special condition: Generate a suburban home that apart from establishing relationships of its own family, will function as an art gallery for its collection of works, where the environment and nature allowed the permeability of both its interior and exterior. This is how, as from the circulations and as it works in an art gallery, these became the articulating axes of the spaces and routes that allow to exhibit the different paintings and sculptures in different formats. Large windows, loose and low walls, in different textures and interior materials, were special requests from their owners to architecturally visualize the art collection. The proposal integrates in a holistic manner passive bioclimatic parameters such as some double walls, extension of eaves, openings on the roof and earth tones on the façade that promote interior comfort. The access, is generated from the desface of two low walls, which leads to an interior courtyard where a large window contrasts with a tower that houses the fixed point. Inside, a custom made low wall for a large format painting is the first gallery gesture offered by the house. The access façade is conceived as a gear of closed volumes, which stand out and frame the backdrop, this being a mountainous valley. For this purpose, the volumes are out of phase and generate controlled openings through eaves and openings, which help to preserve and control the sun for paintings and sculptures. The rear facade is completely open to the landscape, a special situation that is materialized through a spatial transition between the inside and the outside, by means of a pergola that extends from the main eaves of the first floor of the house. This pergola and its cortaoles not only generate solar control over the social areas of the house, but it extends these interior social spaces towards the outside, allowing to have a permeable area of country type. It is at this point, where art not only becomes the pretext to visualize in the design walls for its exhibition, but that nature is sought to frame through the windows, as paintings of natural art exhibition, the landscape.
Architect designer: David Macias / Energy and Sustainable Building Design: Bioteckta John Saavedra / Photography: Daniel Segura / Builder: Cano Ospina Ing

































