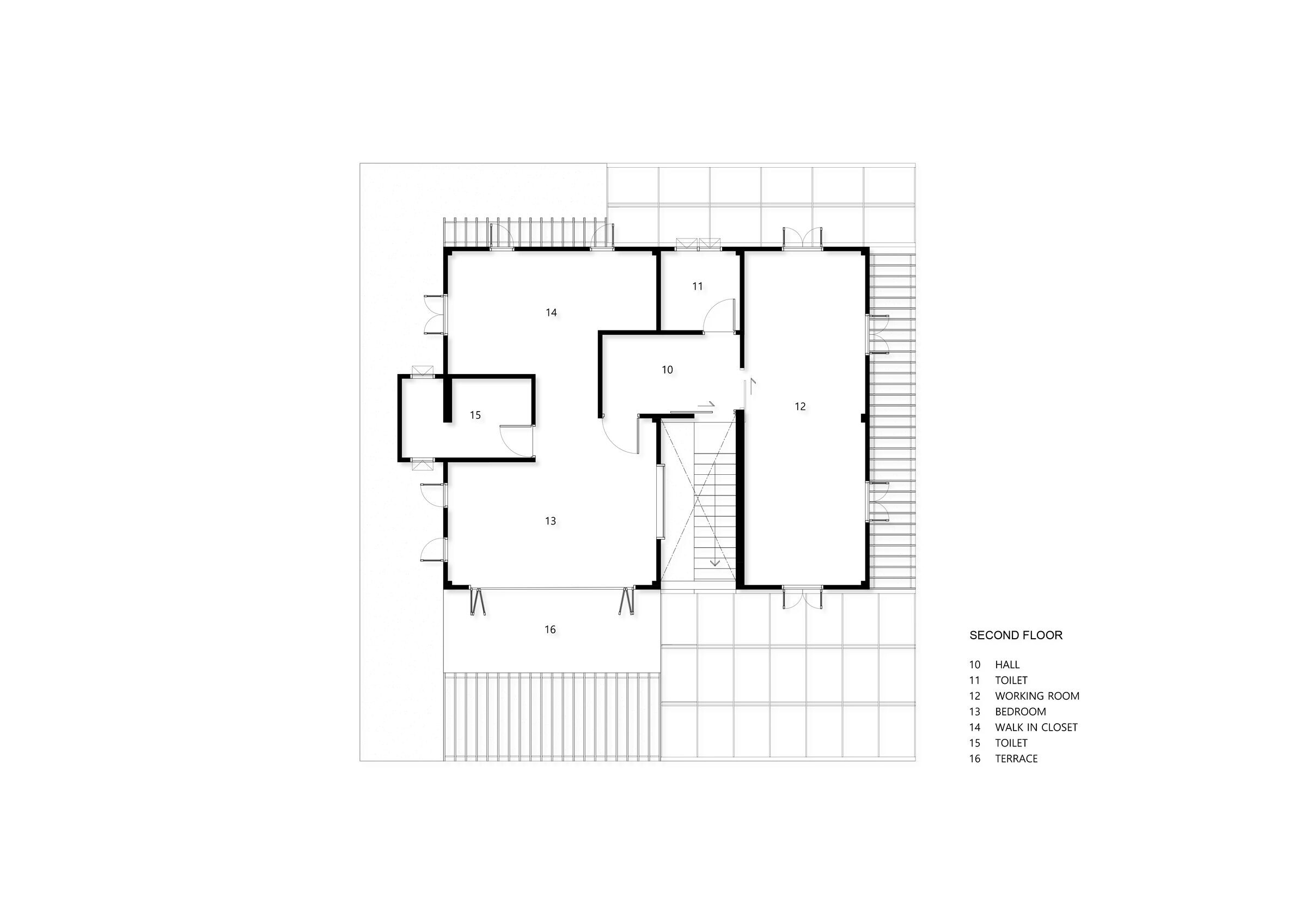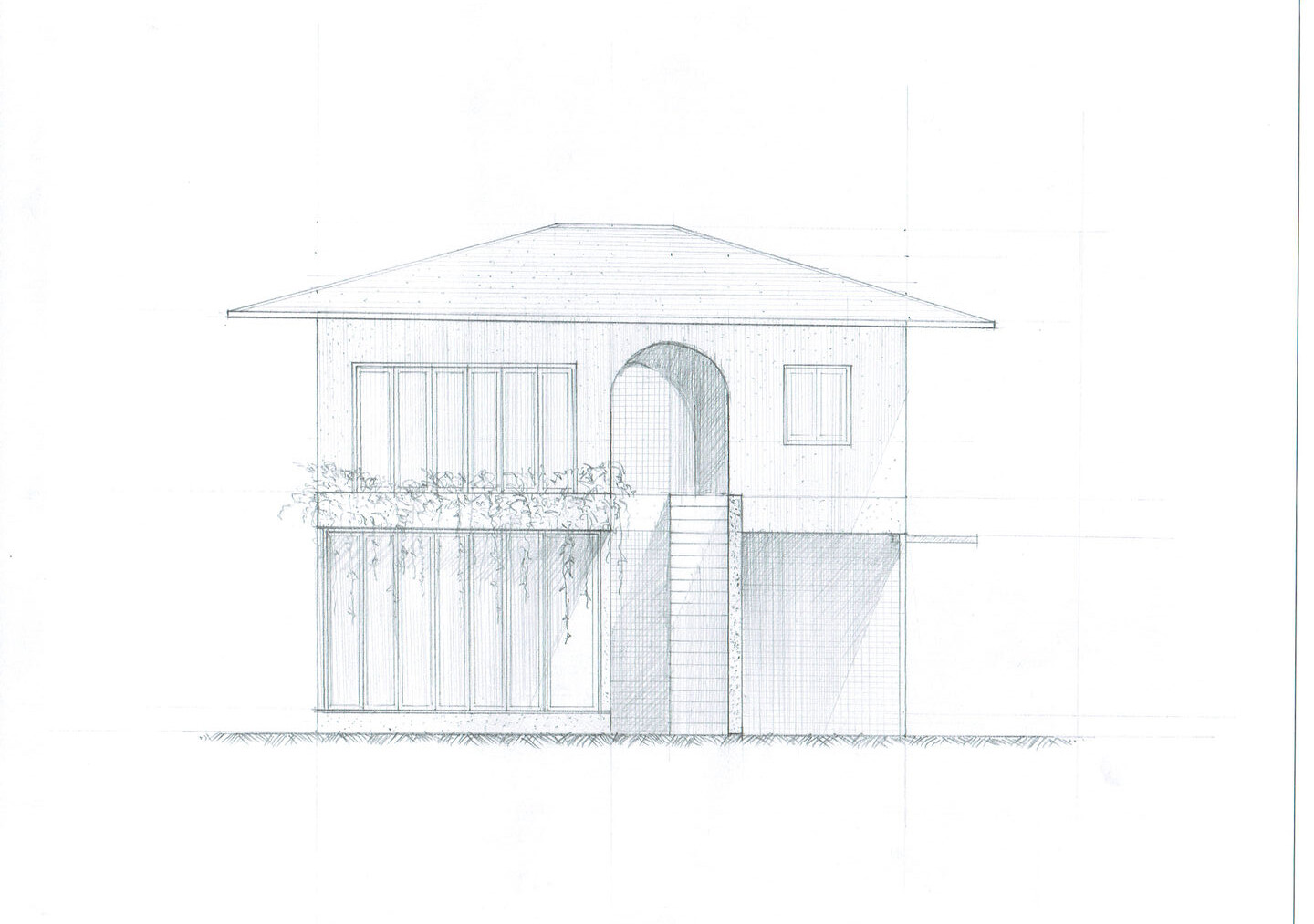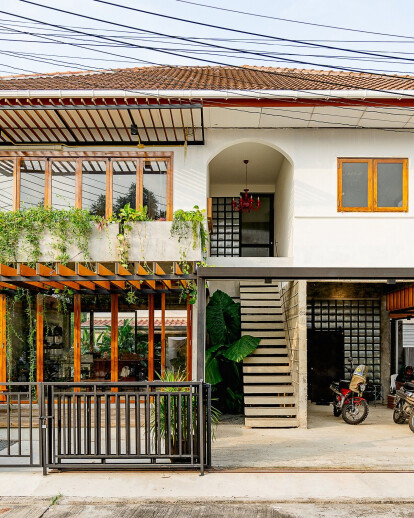The Collage House consists of different elements that are put together in one space, evoking different feelings and emotions. That is why this house stands out from others. Previously, the style of this house was a common one found in any suburban, building partition and making the place uncomfortable. It turns out that these walls block the natural light and wind into the space. The design and construction process began with the clearing of the walls and the demolition of all unnecessary panel. It’s like a rebirth where only the old grid lines and columns remain to define the boundaries for the new design area.
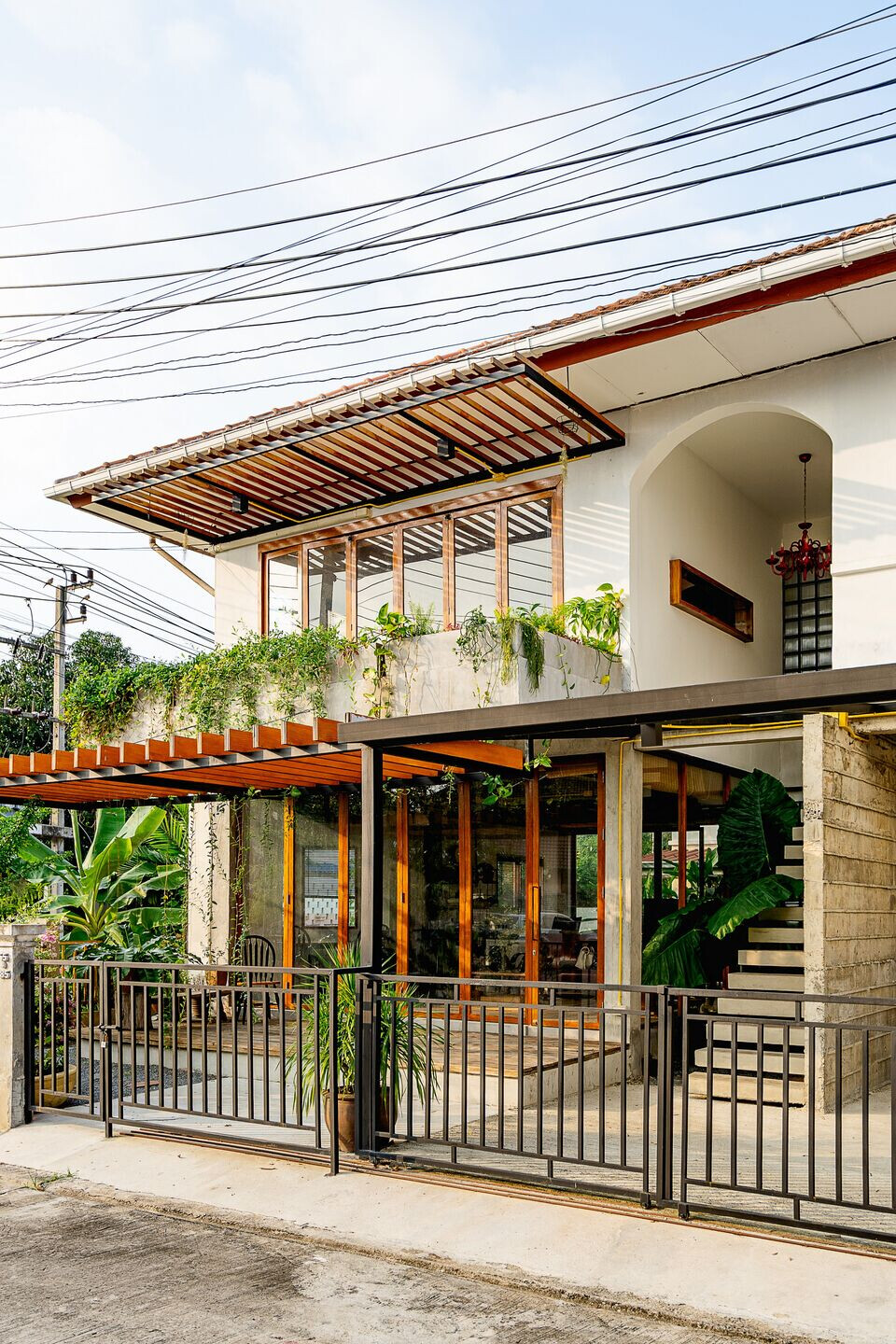
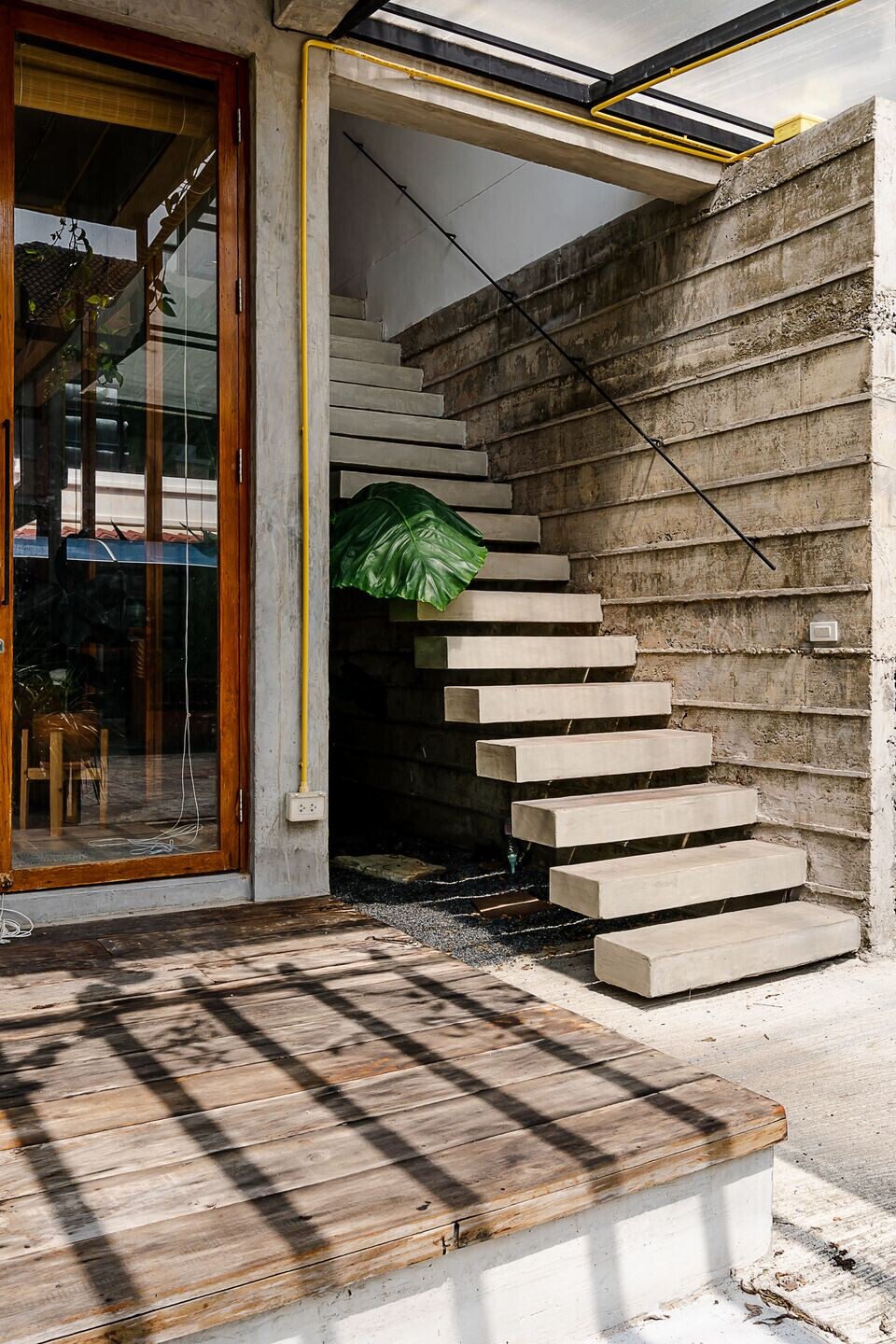
Then the new design of space is beginning.
We start by adjusting the direction of the wind and light to improve the problems and bring natural air and light into the space. This leads to the design concept of "Inside to Outside" Based on the design concept, it gives us to live in a comfortable place and is more practical. Because the meaning of house is the dwelling of people who live in it. In the process of choosing the materials for the Collage House, we opted for the raw materials, in order to shorten the construction time and bring out the pure beauty of the materials. Before the construction started, we had to make the plan clear to the construction team. Because if we worked in that step, we could not come back to revise any design.
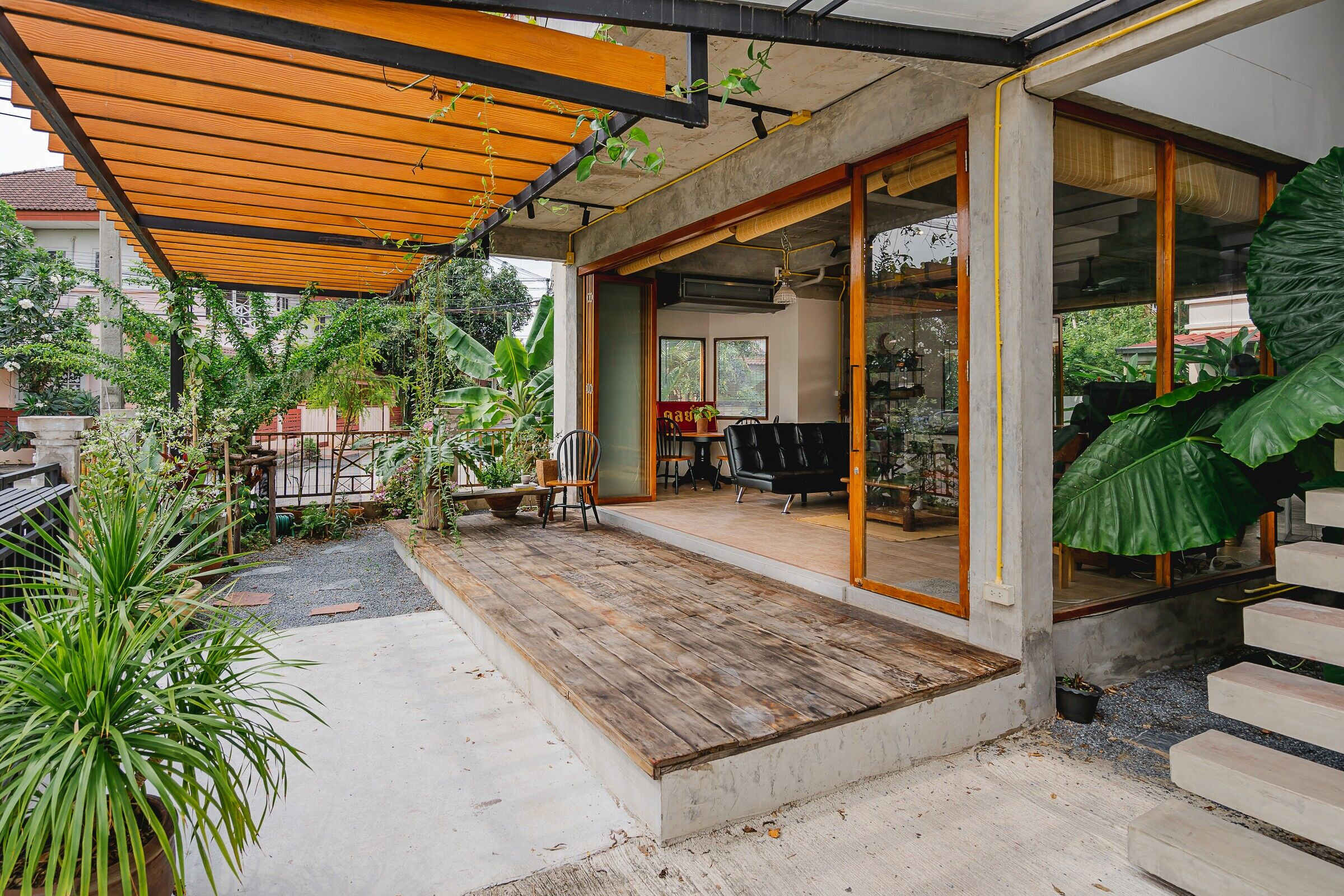
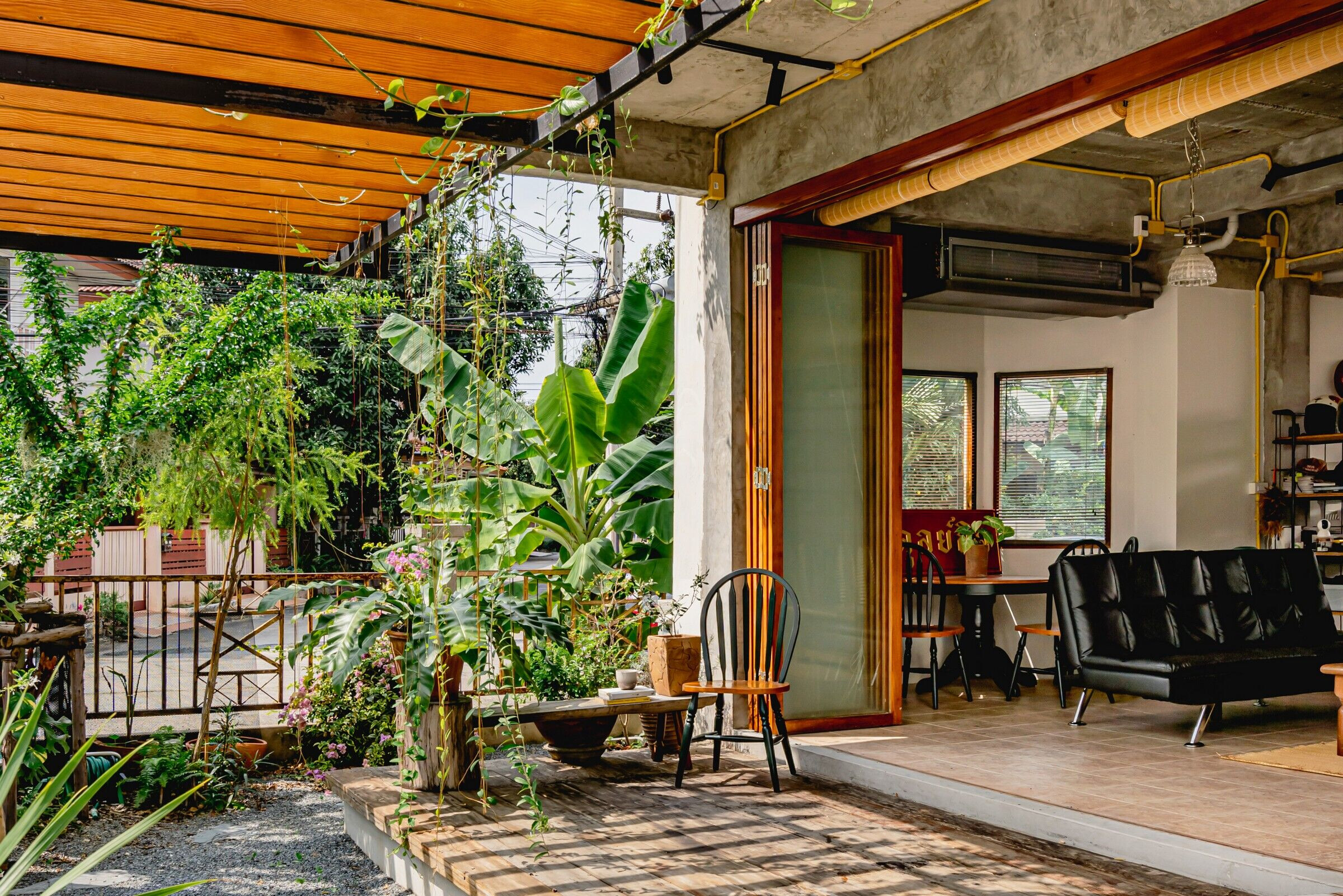
The staircase in this house, which is the most outstanding object in this home, was cast from concrete in one piece against the wall. When we removed the formwork boards. We left the appearance permanently on the wall as if it were a work of art. Moreover, the doors and windows are made by upcycling old teak wood to make it usable again. This is because this old teak is moisture-resistant and suitable for the Thai weather, where it often rains and the sun shines during the day.
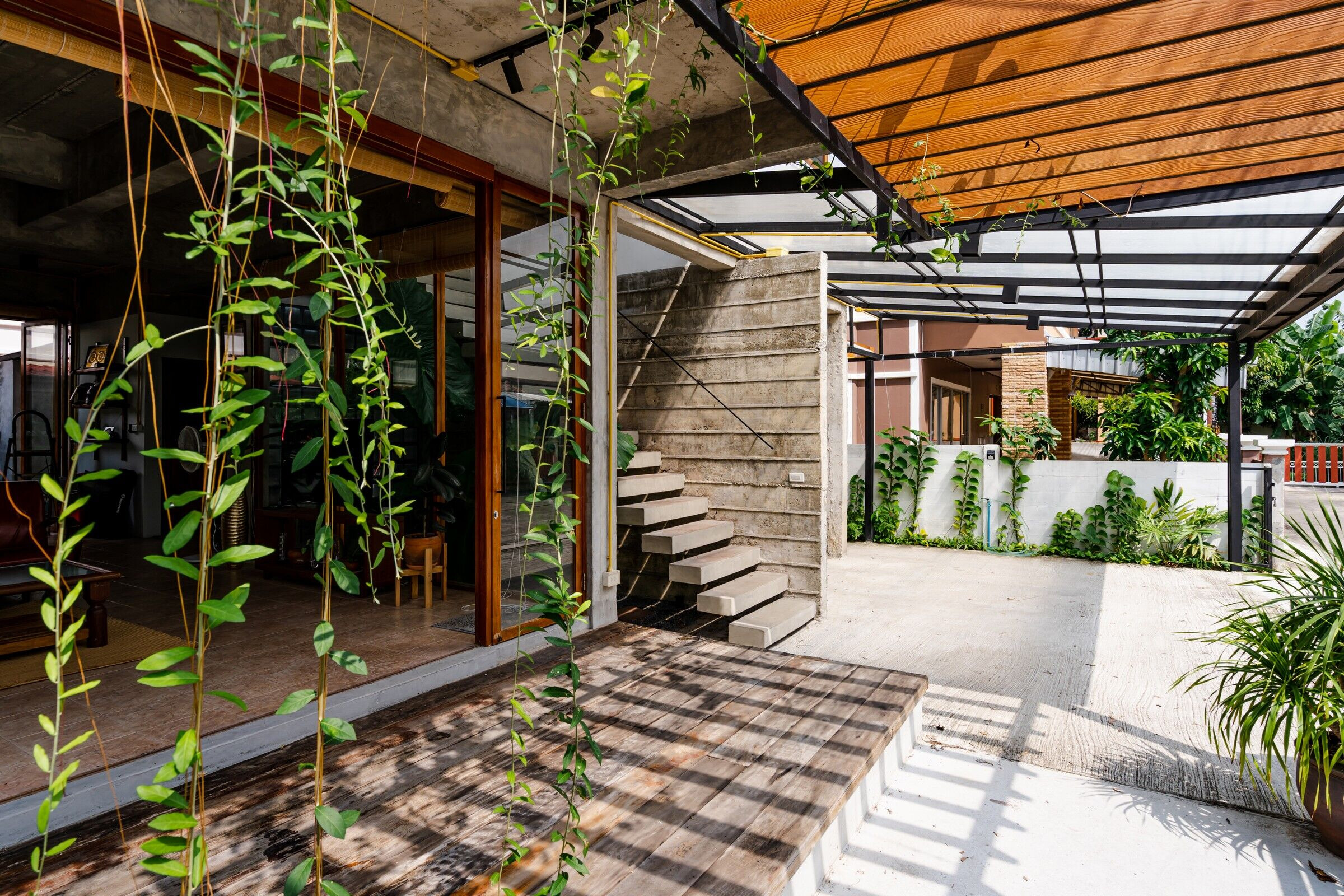
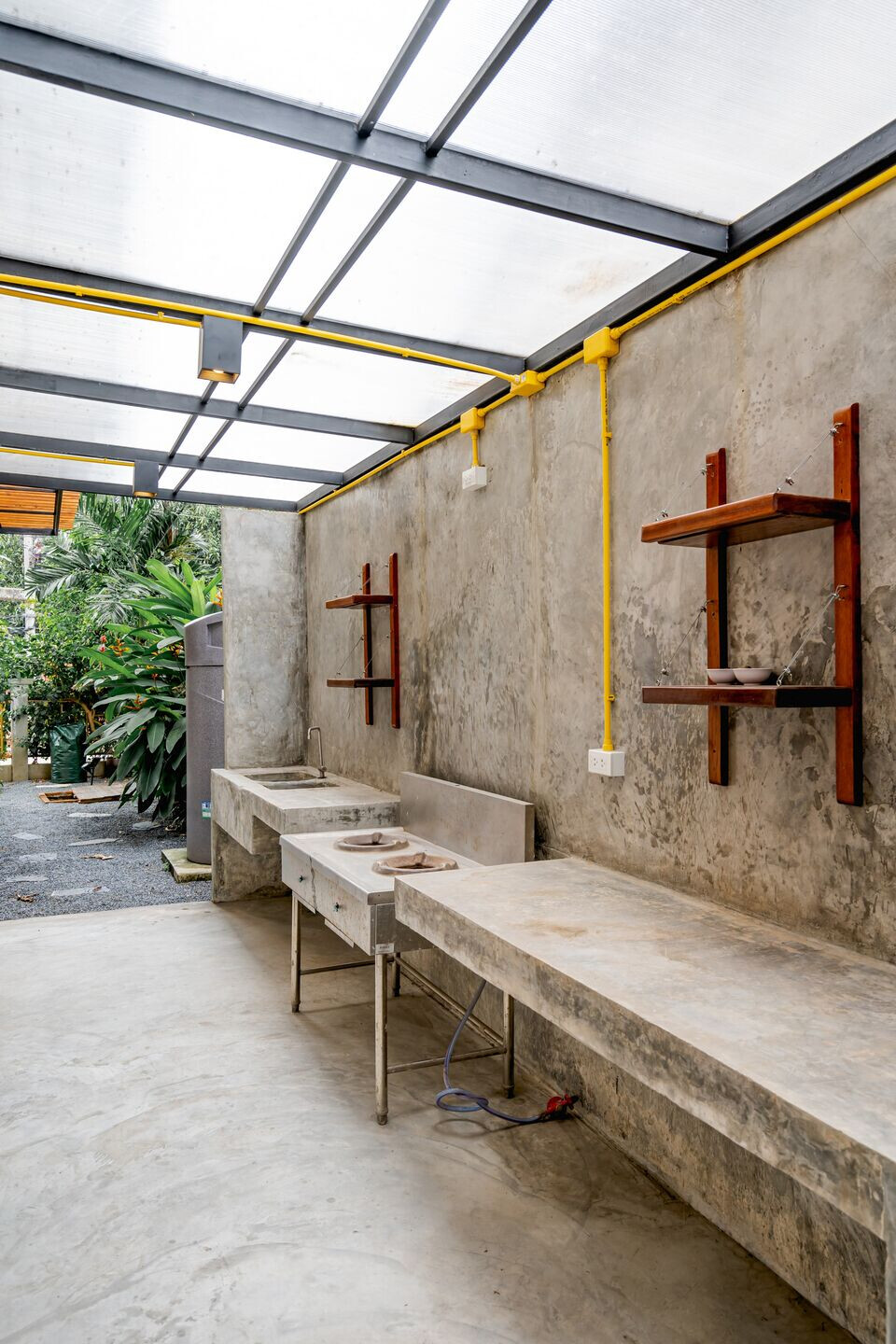
The building process was not easy at every step. It was so important to have skilled craftsmen who understood their work and were delicate. Finally, each piece is assembled to make Collage House unique and special.
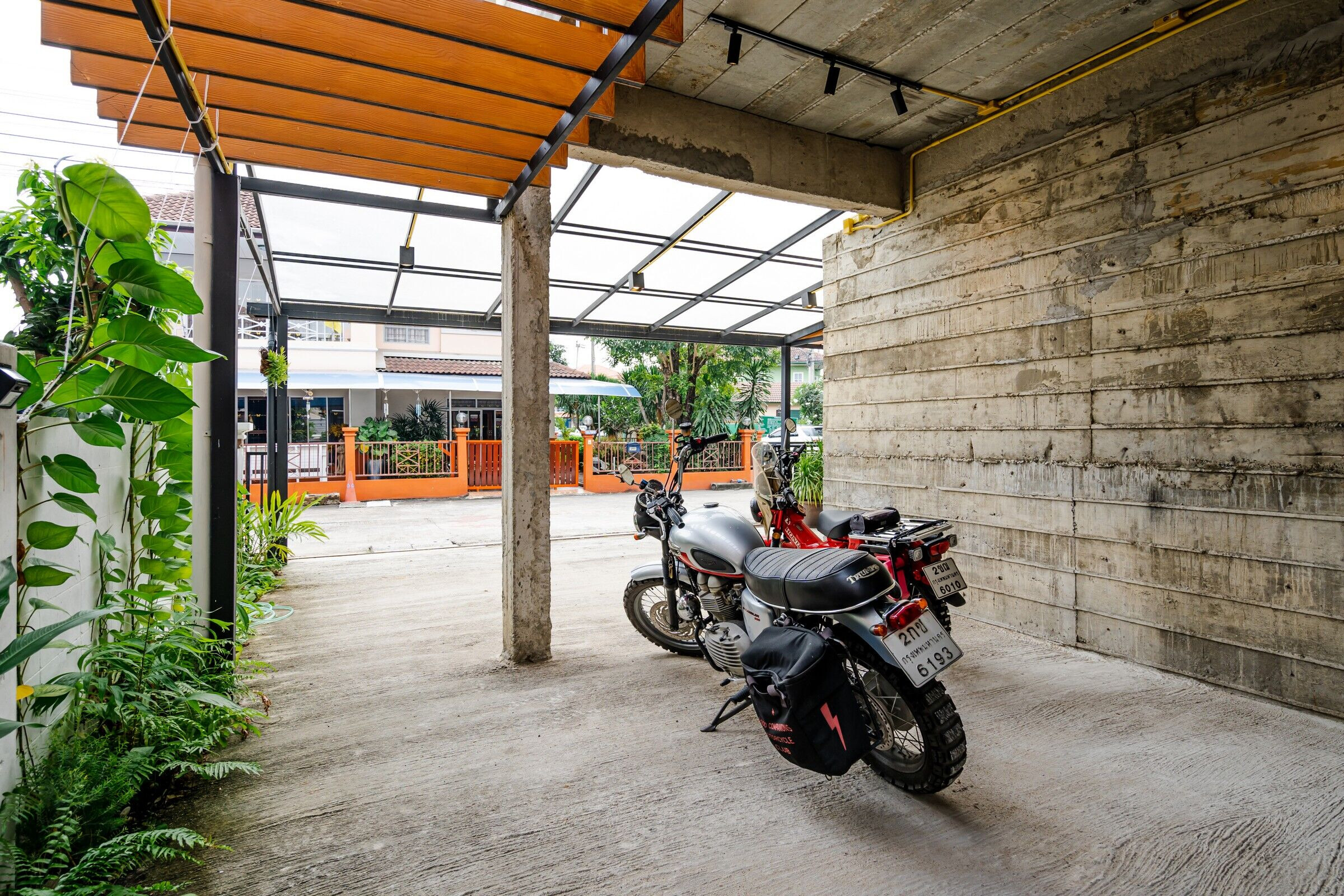
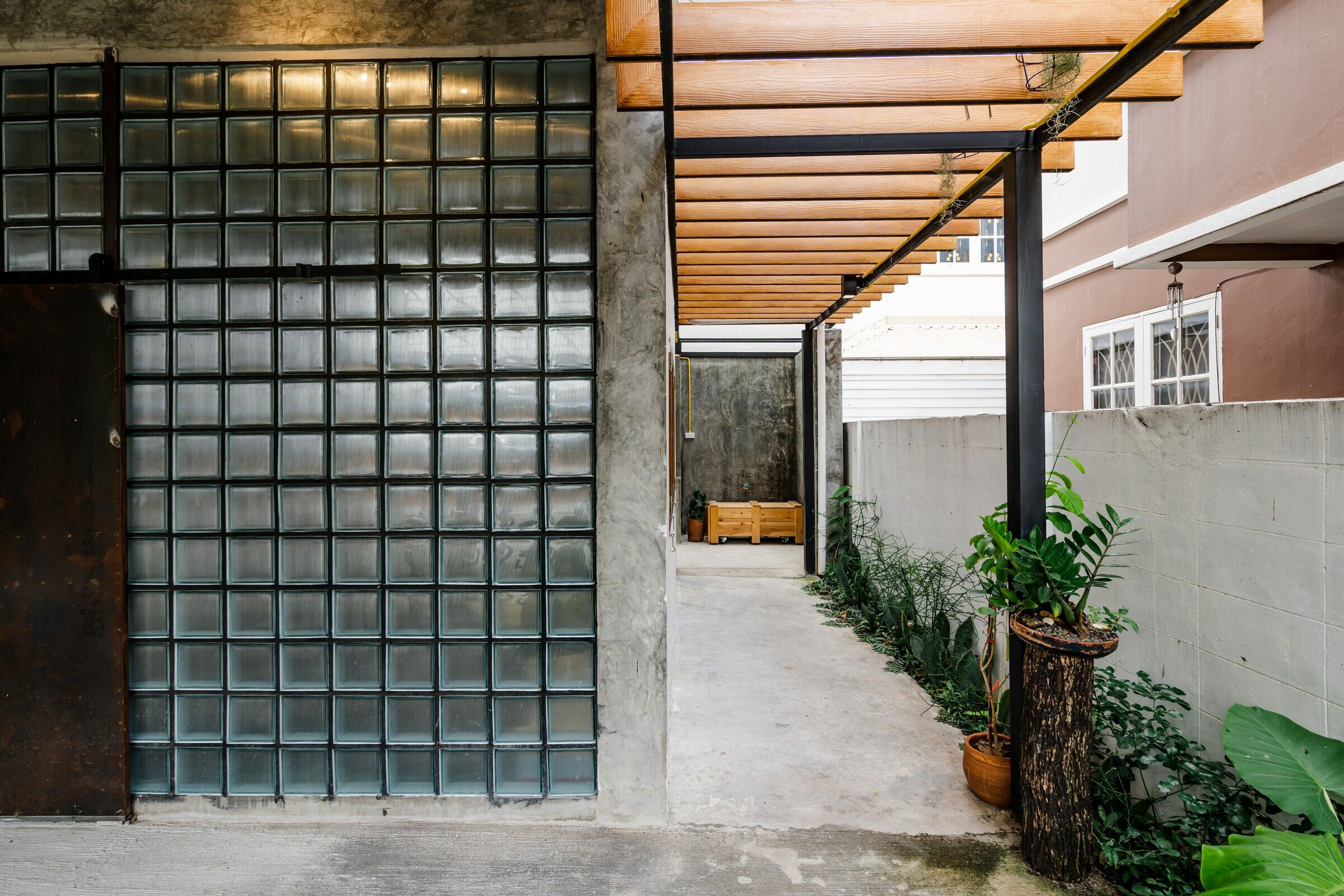
Team:
Architect: FATBOY FACTORY CO.,LTD.
Photography: Mr. Chaleamchai Somnayoung
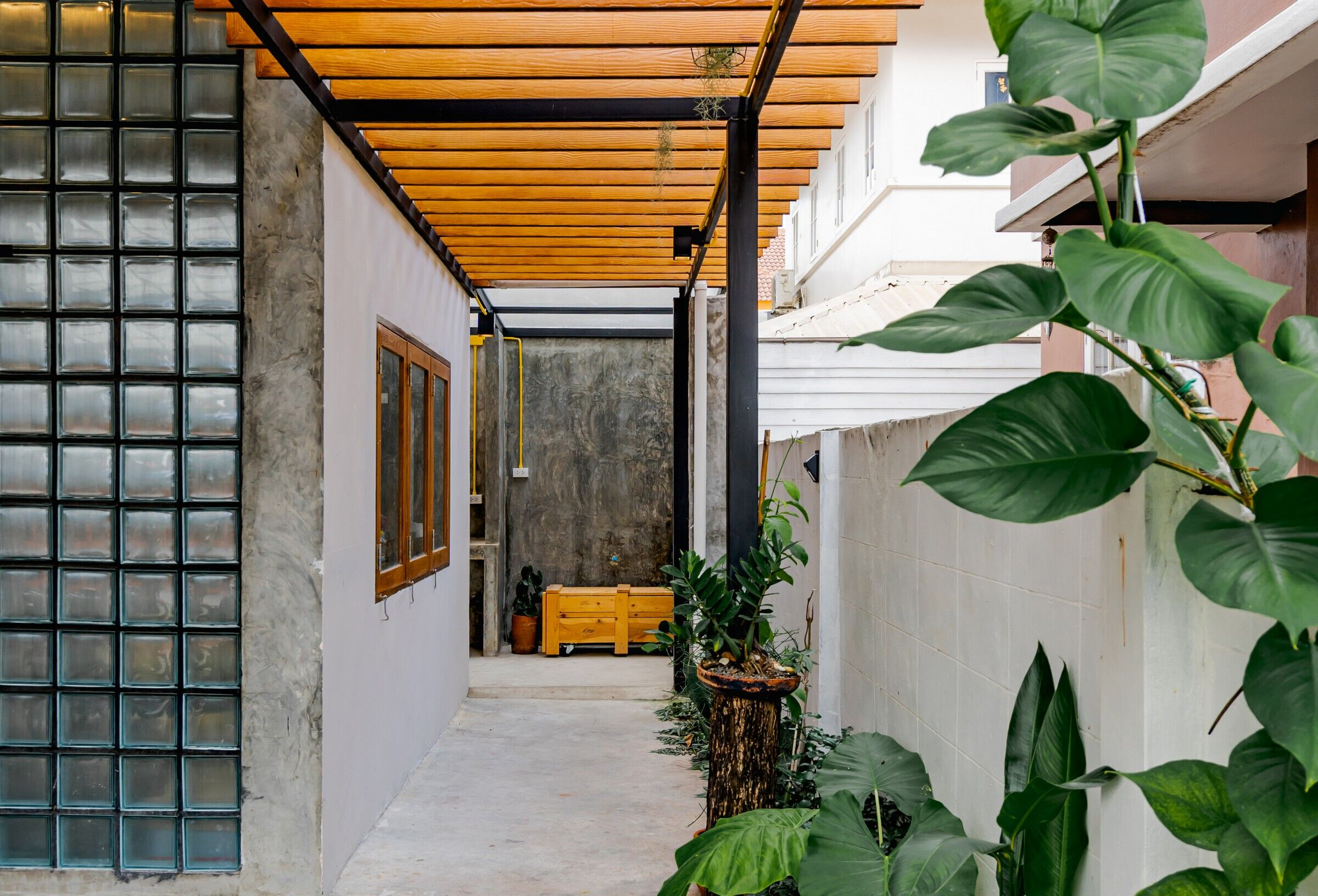
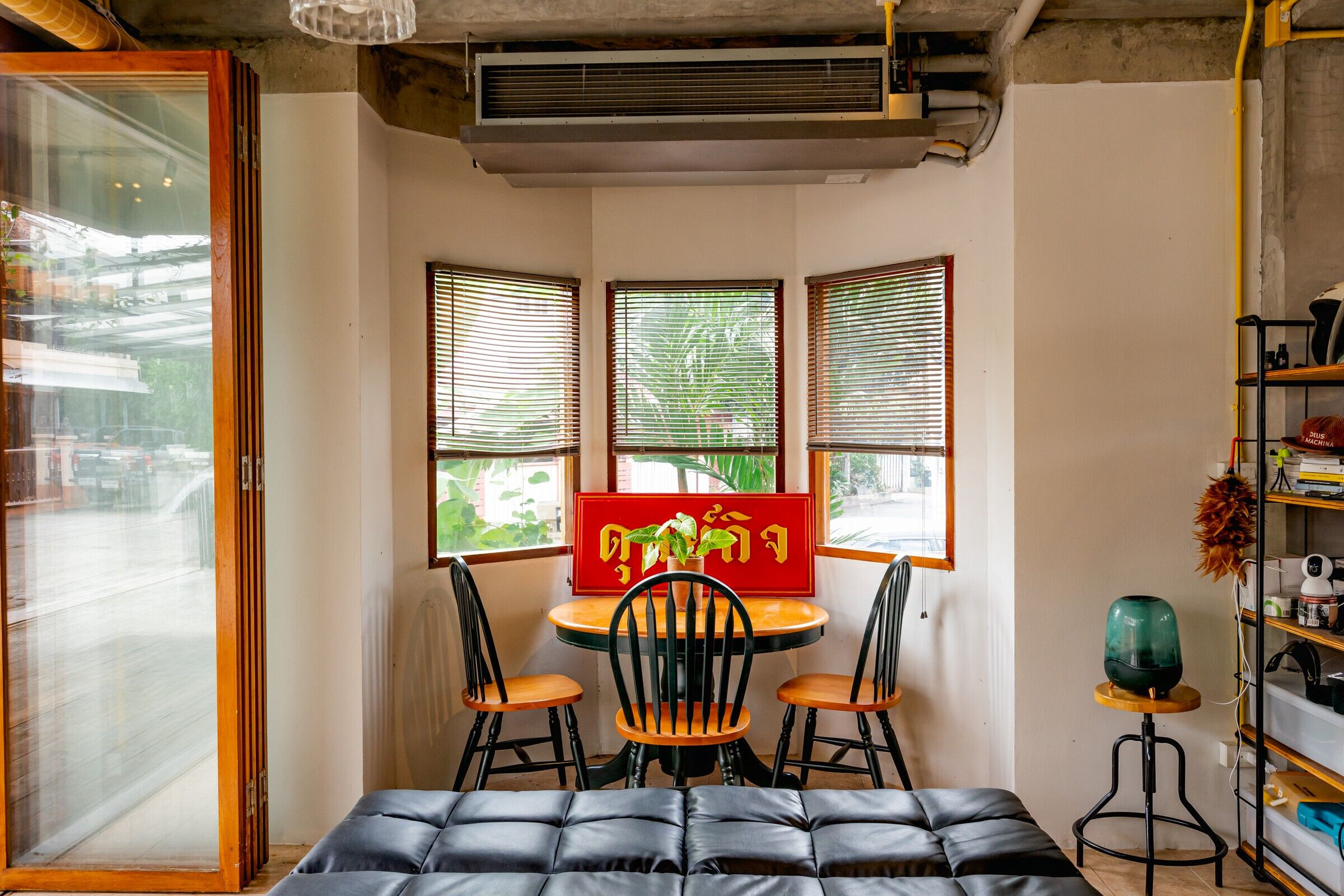
Material Used:
1. Interior lighting: Lamptitude
2. Color: TOA

