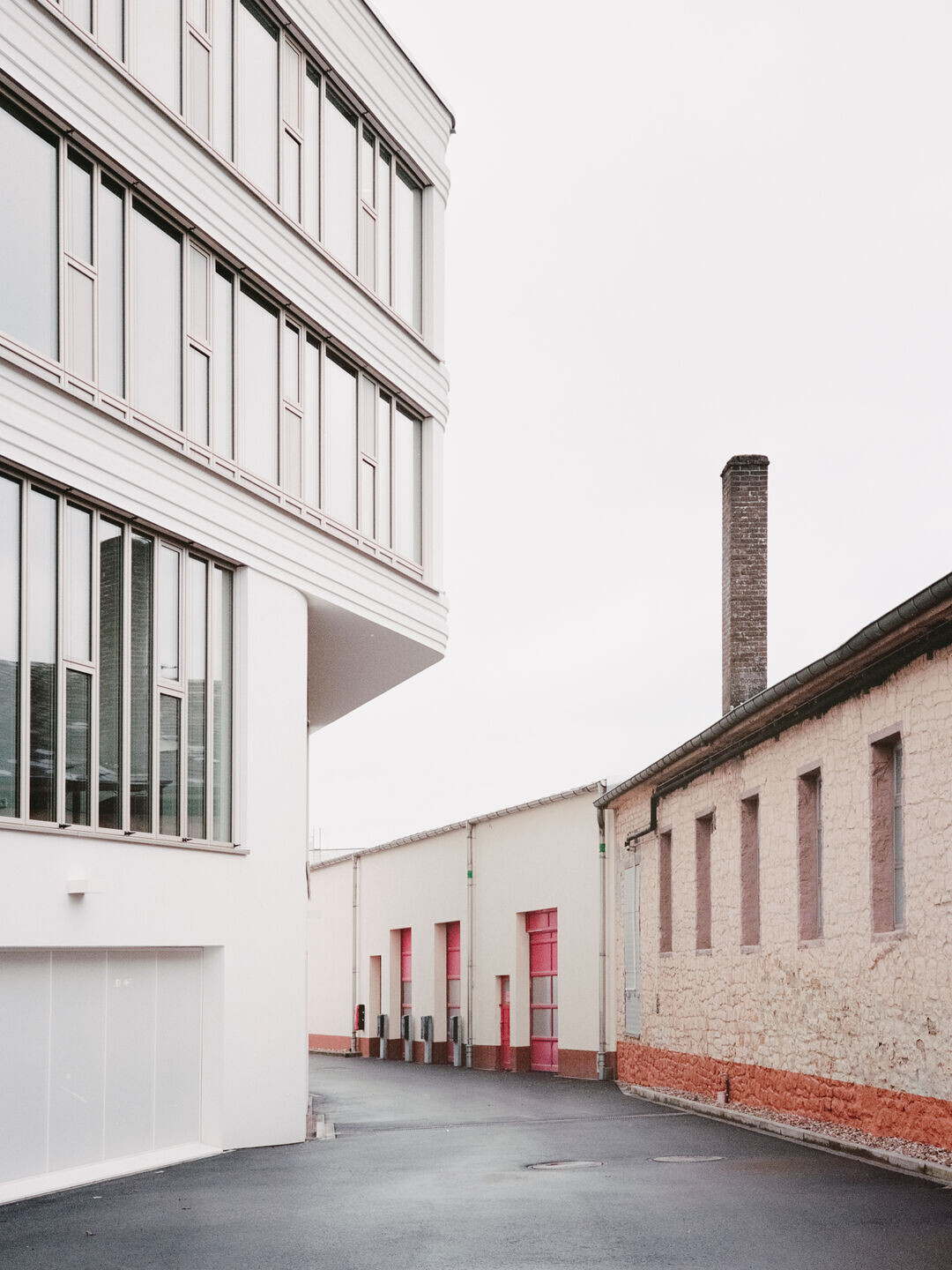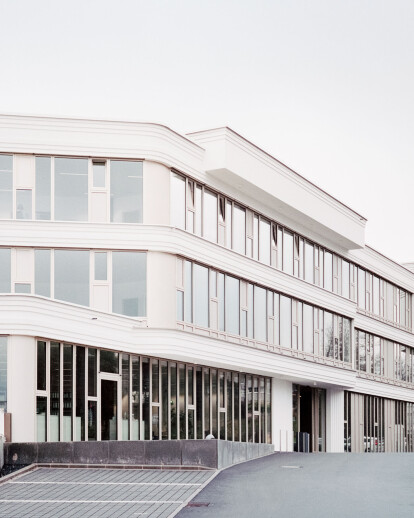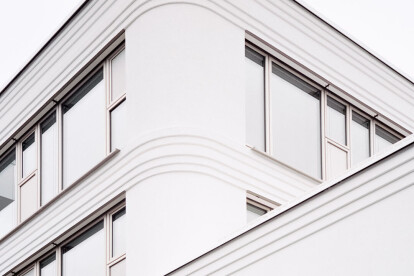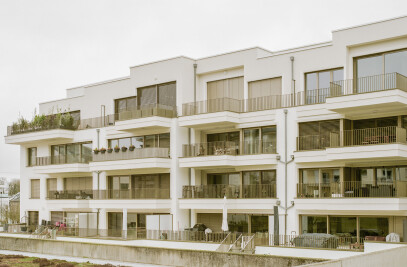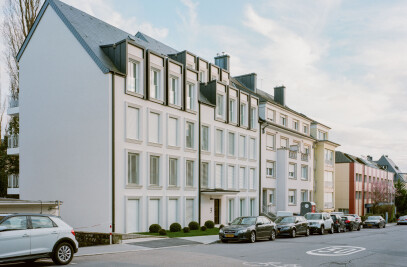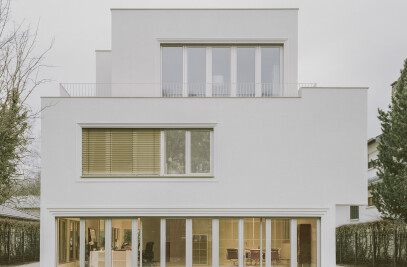Design Statement
The Cobolux Centre project provides the centre of operations for the Luxembourgish Butchery Cooperative Cobolux. The project provides 3 floors of quality private and communal office space and 360 degrees of uninterrupted views of its surroundings. As such the office spaces benefit from direct day light throughout the working hours of the day to ensure high quality working conditions for its occupants. The horizontal accent of the project’s form completes the existing urban grain, adapting existing architectural forms with gentle and sensitive moves to provide a thoroughly modern but auspiciously organized project.
Idea
Our primarily objective is to design a building in harmony with its surroundings and neighbourhood. While trying to achieve harmony, it was aimed to produce useful spaces by considering customer requests. Since this is an office project, the facade design was designed to fill the interior with maximum light, since maximum light in working environments will increase the quality of work.
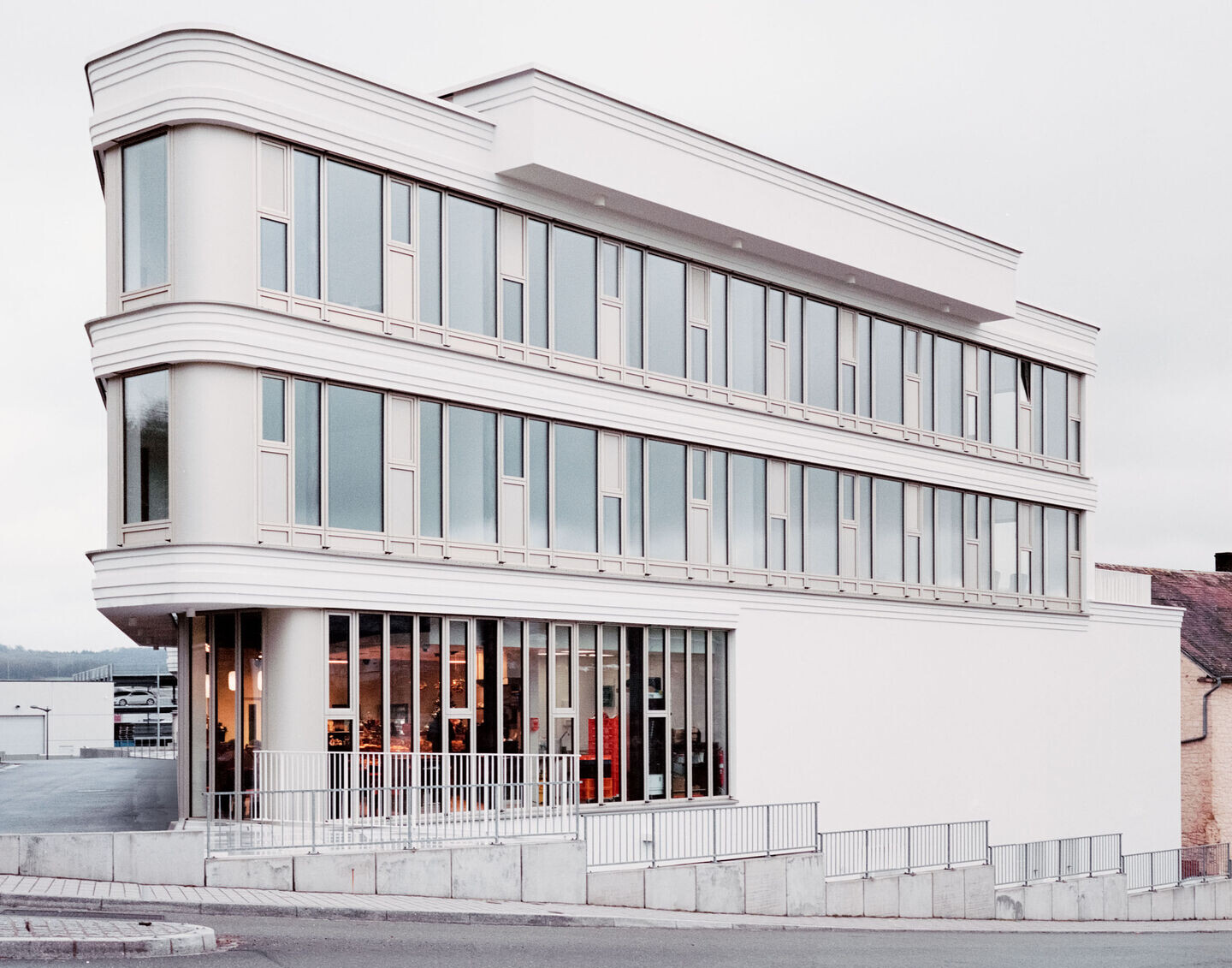
Form
The designed facade pattern consists of glass and glazing. A pattern has been captured with the openings and closures made on the façade. The mountainous frames indicating the floor intervals are in harmony with the determined façade pattern. Floor heights on neighbouring facades were also taken into consideration. The ground floor height was designed higher than the other floors as there is a commercial area on the ground floor. In this way, the visibility of the ground floor from the outside was tried to be increased.
Function
The core solution is located in the heart of the building, right in the centre, while the working and meeting areas are located at the facade. As the building is long horizontally, two different core solutions were needed to facilitate access to common areas in a crowded office environment. It is important for employees to sit close to the facade to feel comfortable. Care was taken to ensure that the windows were not too reflective. At the same time, attention was paid to sound insulation and thus distraction was minimised. In addition, many parking areas were designed outside and inside to ensure adequate and easy accessibility.
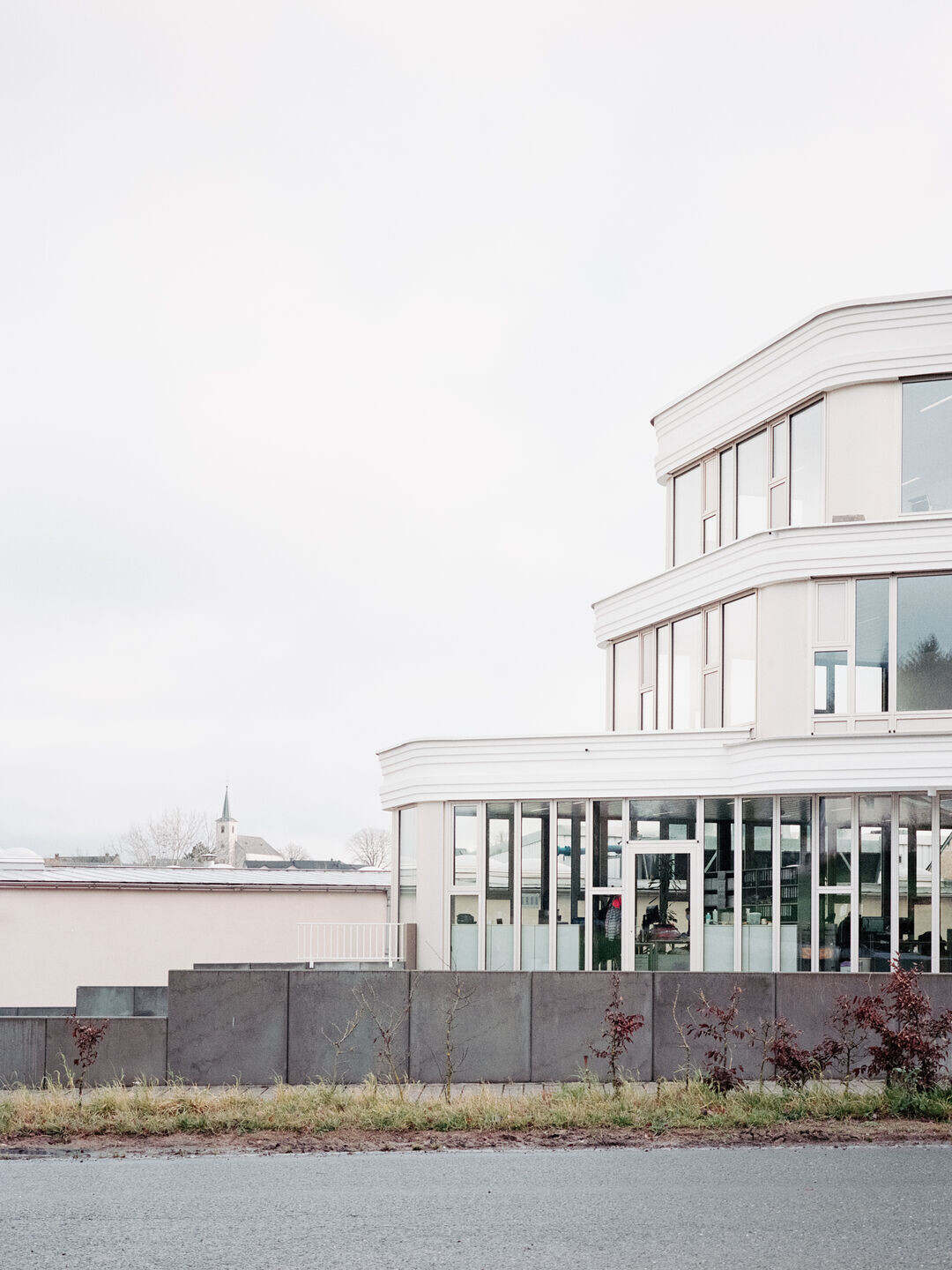
Differentiation
Cobolux, a food brand, wants to be a destination for people to access healthy, quality and clean products. For this reason, everything has been designed under the theme of white colour which reminds cleanliness. The spaces designed as open offices can be easily monitored from the outside. For this reason, transparency is also taken into consideration.
Impact
Since some of the buildings in the neighbourhood are in disrepair, seeing a new, well-maintained and designed building makes the neighbours happy. It offers a quality and clean environment for those who want to shop in the store. If another brand wants to move into this building in the future, the same criteria will apply. It has a design that can appeal to all types of brands and offices. This is where its sustainability comes from.
