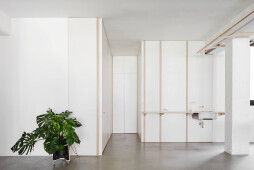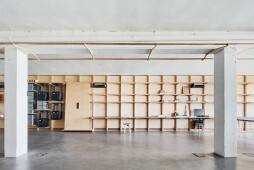APPAREIL has converted a Barcelona warehouse into co-working office and maker space, on the top floor of a building in Poblenou, the city’s former industrial quarter. Currently part of the 22@Barcelona – Innovation District’s renewal plan, approved in 2000, the area is evolving into a dynamic, vibrant urban district, brimming with knowledge-intensive activities, from both the professional and academic sectors.
The project serves as the studio's new permanent base, but it is also rented out for both long-term use and one-off events to urban planners, city data analysers, digital makers, and as academic research studios for the IAAC and the AA Visiting School.
The refurbishment of this typical warehouse space provides a simple open working space for a group of independent professionals from the architecture world and neighbouring disciplines. It has been designed to propel them in developing their work in a transparent manner, sharing ideas and stimulating potential collaborations.
Besides floating tables, the volume remains deliberately hollow, and all functionalities are pushed to two intricate milled-timber multifunctional walls, which house all necessary equipment and can accommodate temporary local working solutions. All furniture can be integrated into the walls to create a polyvalent space to host cultural activities.
Within the residual rectangular open space, the distribution evolves according to activities that change on a daily basis, depending on the people and projects that are present at any given time. A simple, functional kitchen and bathroom are located on the periphery, as well as a winter garden that faces the sea.
Designed and constructed on site, the refurbishment is a live test for professional interactions in this multidisciplinary melting pot of a district. It embraces the concentrations of makers, designers, architects, entrepreneurs and various crafts, both those which are manually operated and those which it equips with numerically controlled production methods: a swarming creative hub within a hub.




































