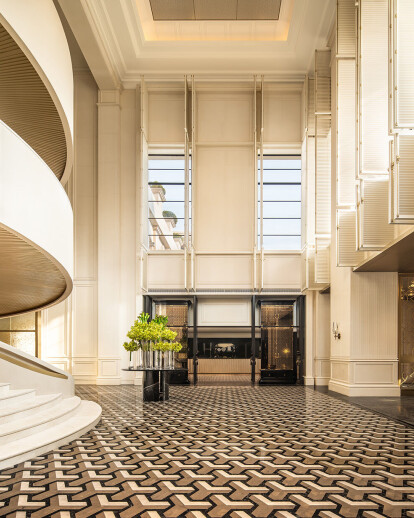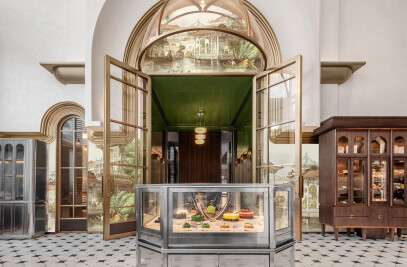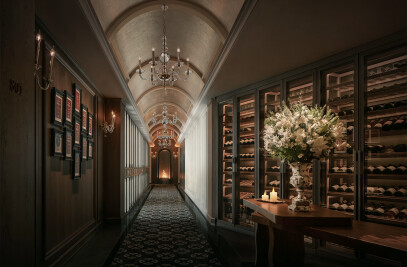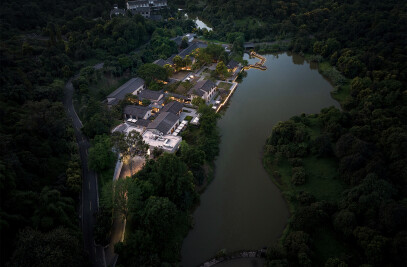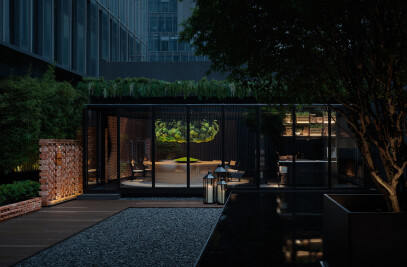A diplomatic golf course with a rich history
Nanjing Zhongshan International Golf Club is situated at the eastern foot of Zhongshan Mountain. It has a rich history, known as "the oldest" golf course.The former golf course was built by the Ministry of Foreign Affairs of the Republic of China in 1929, for entertaining officials and dignitaries from various countries.As China's first golf course, it used to serve as a key diplomatic platform for negotiations between Chinese and Western politicians in the 1930s. Soong Mei-ling, Zhang Xueliang and George Catlett Marshall played golf there.
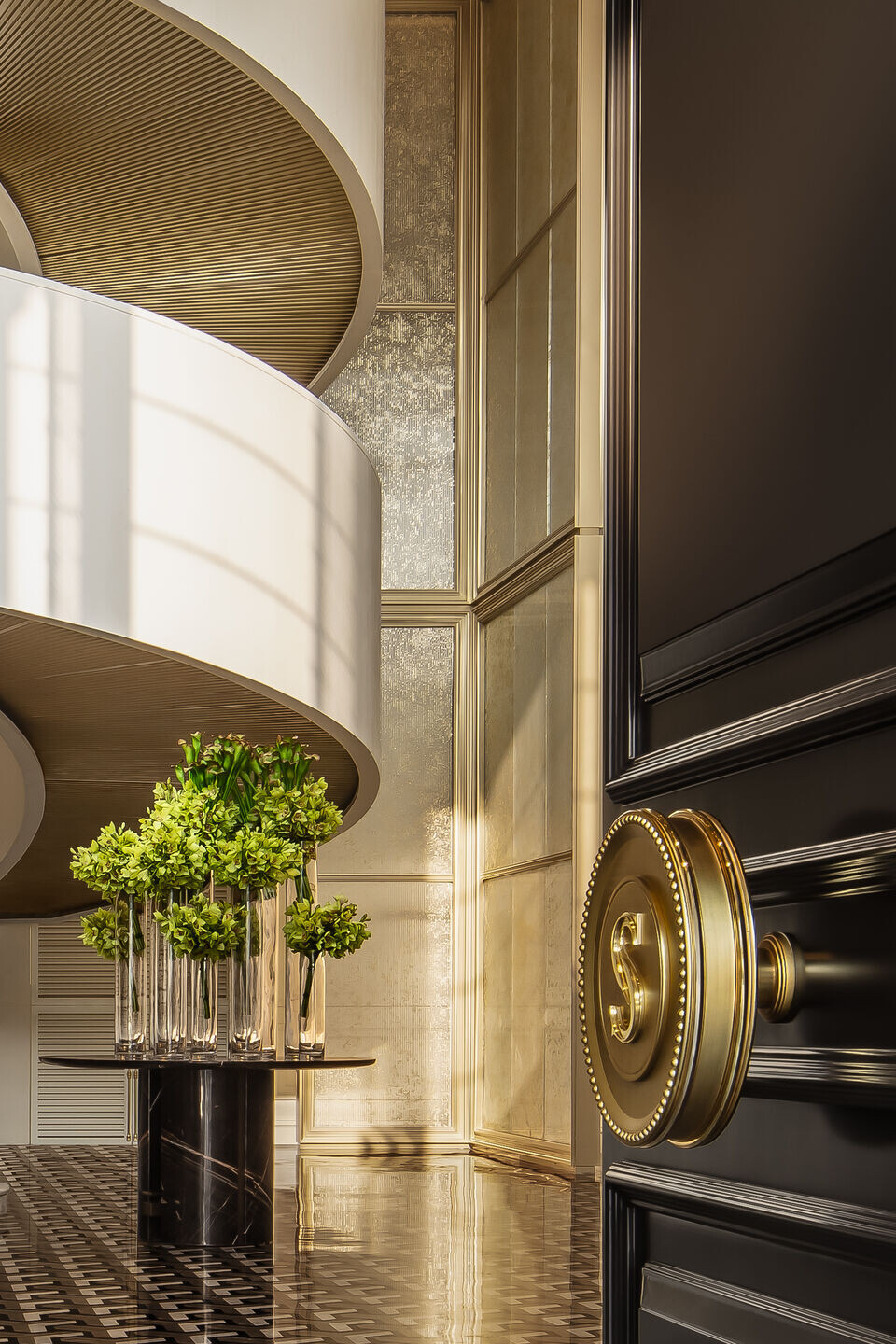
In 2013, led by Gary Player — the world's top golf course design practice, the former golf course was upgraded. After reconstruction, the venue occupies a plot area of 3,671 mu, and boasts a 27-hole golf course (including an 18-hole floodlit golf course). The spatial layout is arranged in combination with the wonderful terrain of the Purple Mountain, bringing challenges and fun to all the players.Zhongshan Mountain enjoys years of glory. The history and memories during the period of the Republic of China (1912-1949) left it with a unique mark.

The continuity of glorious history
CCD believes that golf club is not just for meeting the demands for playing golf, but also needs to provide a relaxing and comfortable leisure space. The design team intended to conceive an upscale, pleasing and noble leisure clubhouse, where people can get away from the bustling city and enjoy beautiful natural scenery.
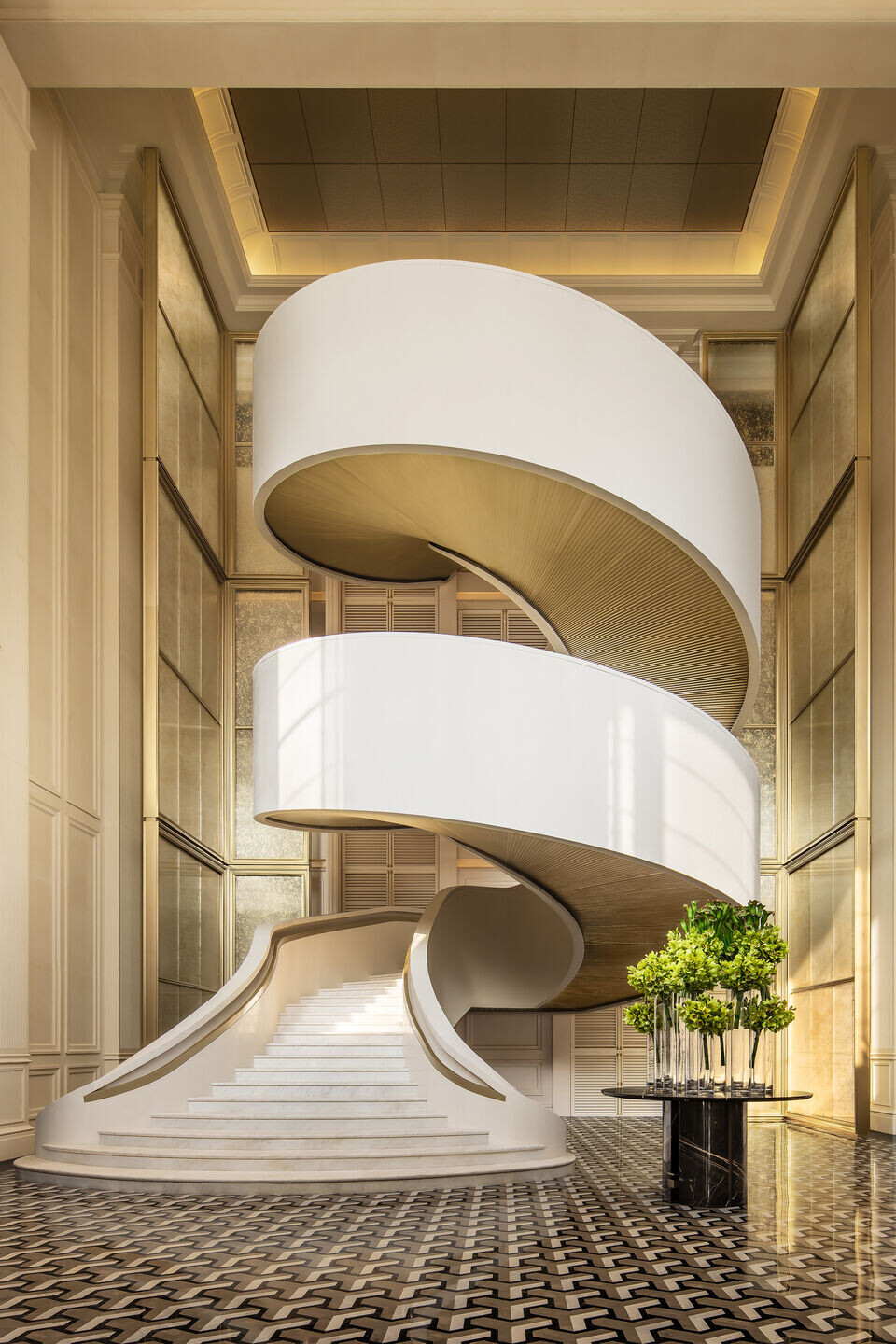
With mountains, rivers and forests around, the golf clubhouse is like a British gentleman. It features an elegant, noble appearance and a warm interior atmosphere. When opening the door, people can experience the integration of classical and modern aesthetics, natural and humanistic elements.The "S-shaped" symbols on the ornate bronze gate open up a dignified, unique experience of entering a mansion. The spiral staircase at the lobby entrance winds its way from the ground floor up to the third floor, producing a distinctively magnificent atmosphere.
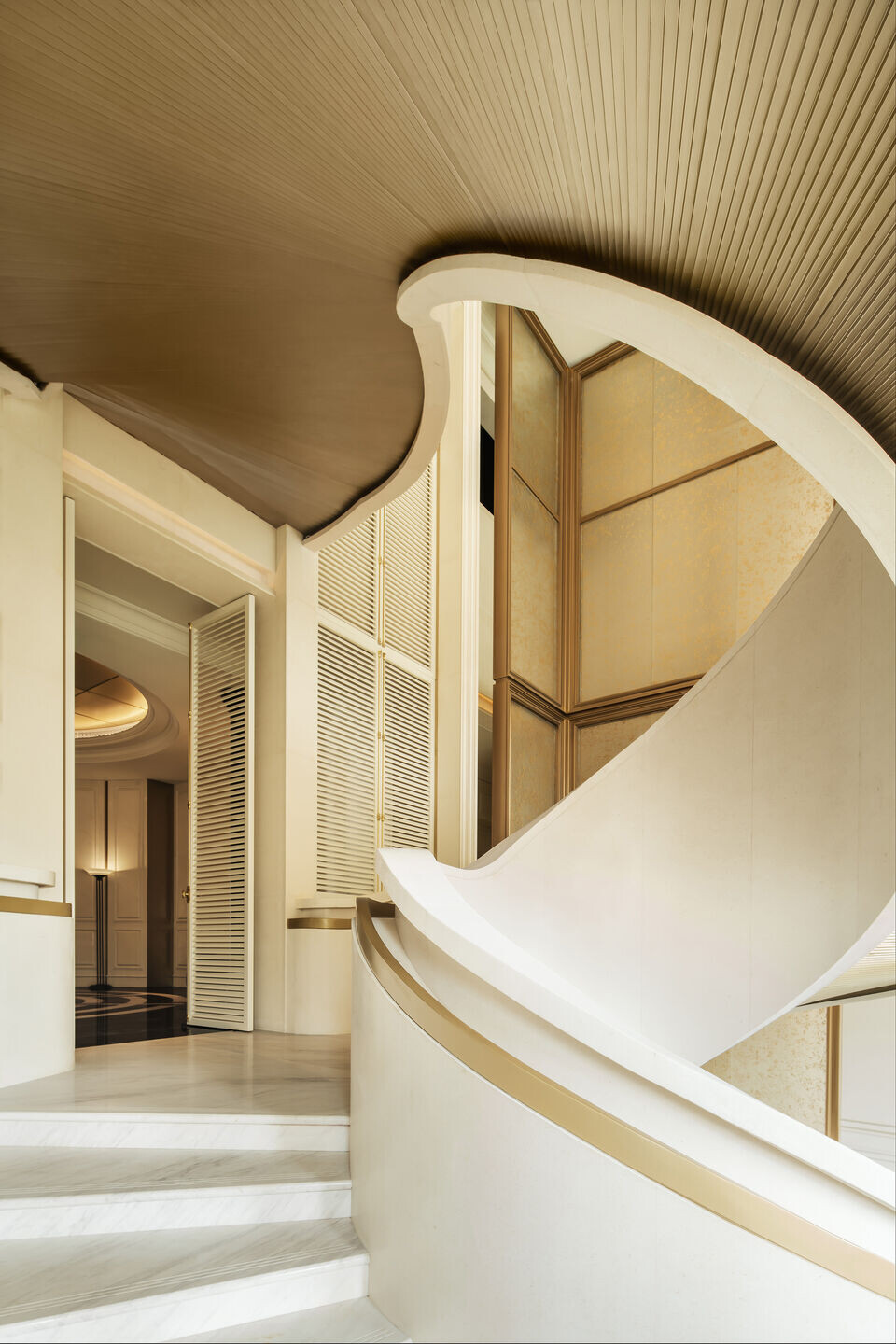
Dark tones generate a sense of time and a sedate ambience, while white hues add an elegant, stylish touch, together creating a distinctive, modern manor house-like space. The verdant garden and terrace provide an open view to fabulous landscape.The design starts from the connection with landscape and the golf course.Inspired by the moment when a golf ball is being hit, the spiral staircase at the entrance deconstructs dynamic balance in a novel way.

The staircase showcases details of "tilting, hitting, shifting, twisting, rotating, moving, curving and stabilizing" unique to golf. The curved surfaces with continuous twists express ever-lasting sports spirit, and reveal the special quality, dynamic rhythm and soft curves of sports architecture.The design team adopts modern design languages and makes full use of the surrounding landscape resources on the site, aiming to bring people back to nature, create a comfortable, efficient, noble and intimate environment and improve users’ experience. The overall layout emphasizes comfort and convenience, and takes into account the connection between spaces of various scales.

The people-oriented functional division not only breaks the sense of closure in the architectural space, but also provides an open view to the outdoor golf course and brings in sunshine.Furniture and furnishings featuring simple yet elegant colors are integrated into the wooden-toned environment, producing a tranquil, peaceful spatial atmosphere.
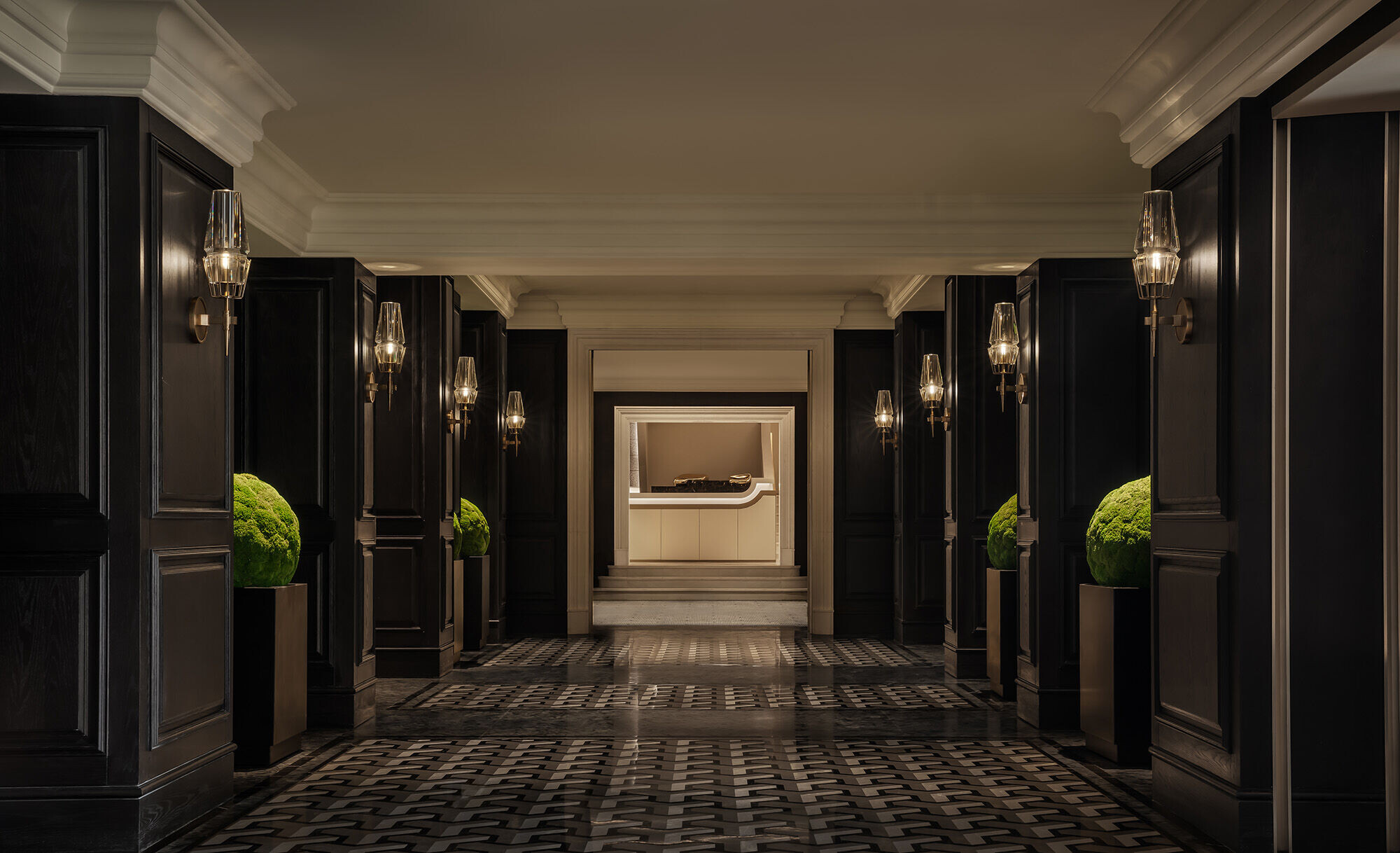
Lush lawn is introduced into the interior through French windows, allowing people to enjoy outdoor beautiful natural scenery, breathe fresh air and bathe in the sunshine while tasting delicious food inside.Each detail and decoration is elaborately refined, revealing true luxury.However, beyond design aesthetics and techniques are the charm and exquisiteness left by the past time,which transcend the realm of human living and make the space a classic, collectable piece of artwork.

It provides high-class consumer groups with a spiritual and cultural destination where they can portray their own art of life.This place brings people back to manor life, where they can play golf leisurely, engage in art exhibitions and music salons, appreciate famous paintings with others who have a good taste, enjoy rare wines, and create their own unique, unforgettable experience.
