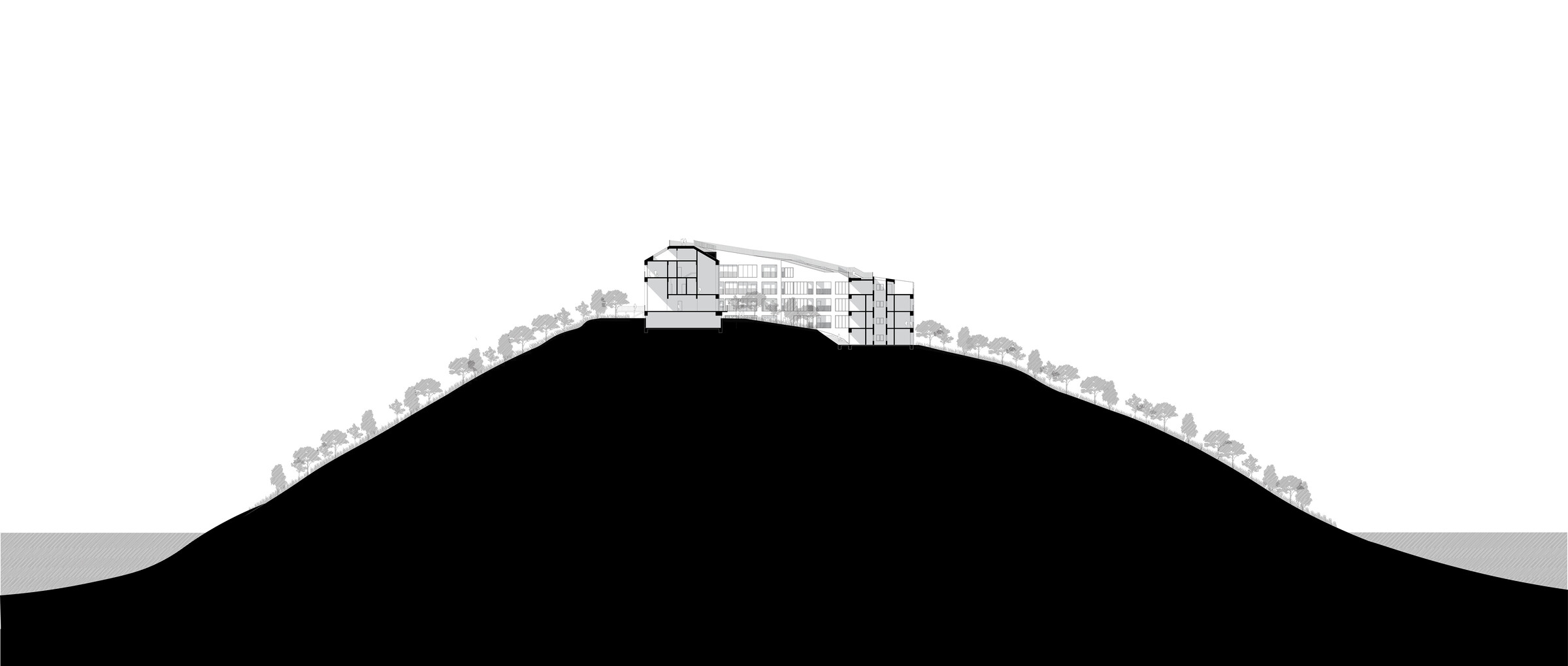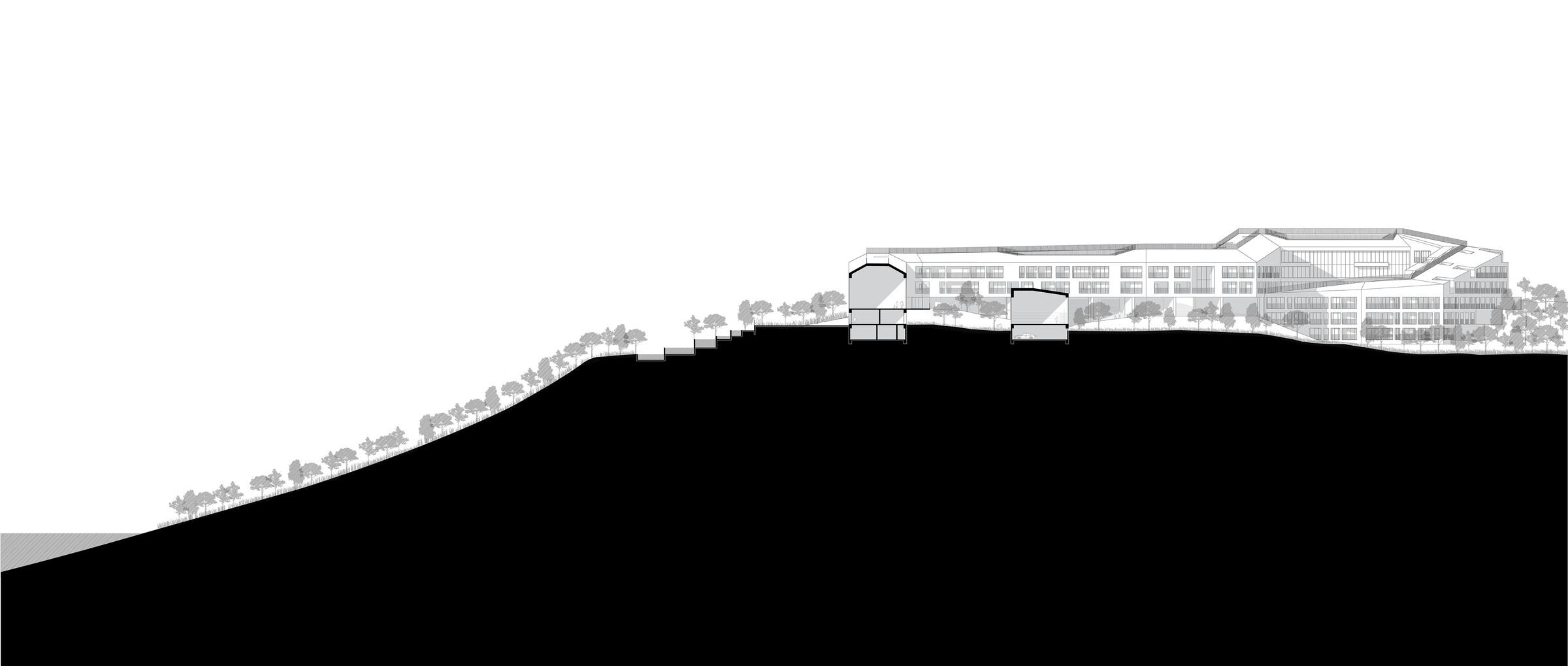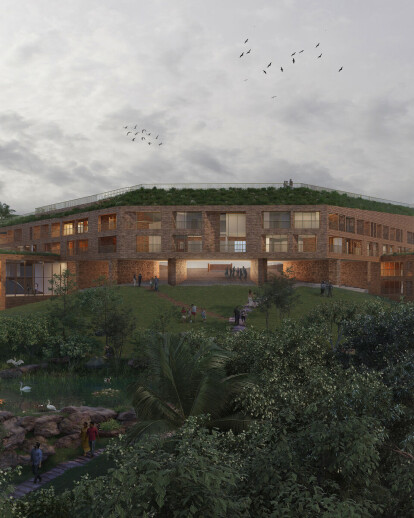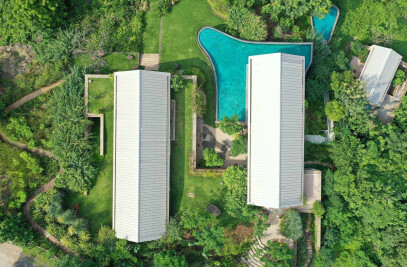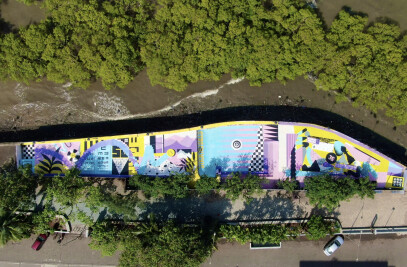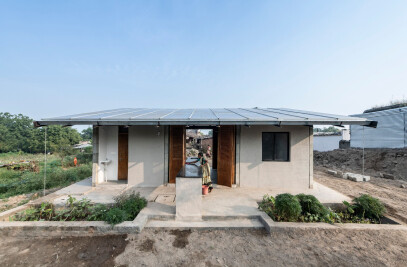In the design of this collective housing scheme in Goa, the context is key. Situated on the Konkan coast of the Indian sub-continent, Goa is one of the most sought-after tourist destinations in the country. For centuries, Goa has been ruled by various dynasties – Hindu, Muslim, and Portuguese – and the history of cultural convergence is what defines the state today, as evidenced by the many temples, mosques, churches, and old neighbourhoods that still stand.
Being immensely gifted by nature, for its scenic beauty, beautiful beaches girdling its 105-km long palm-fringed coast interspersed with enchanting coves, bays and estuaries, paddy fields, shady coconut, cashew and mango groves dotted with tiny picturesque villages, temples, churches and forts, tourism undoubtedly plays a major role in Goa’s economy. The beaches with golden sand and blue waters, adventure and water sports and local cuisine are world famous. In more recent times, the nightlife, beach carnivals and festivals held here, attract young crowds from across the globe. Tourism is so prominent that the number of tourists almost equals the state’s population. Tourism oriented models are therefore a primary factor in Goa’s development.
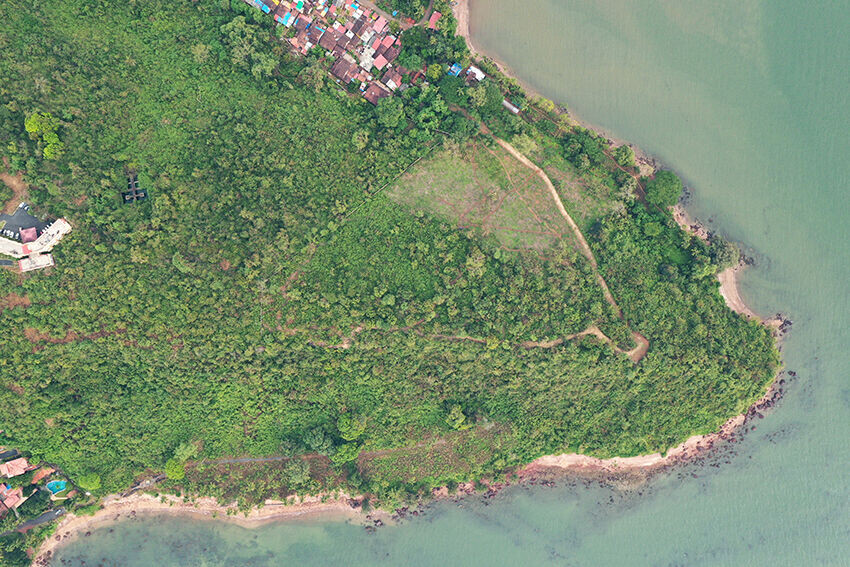
Site Planning
Forts and sieges held a key position in ancient Indian warfare. These were built on considerations of strategic location, topography, and the natural advantages provided by the site. They were heavily supplemented with man-made fortifications to provide security to the populace that lived in its vicinity and the kingdom as a whole. Some of these locations were built on the mountains and hilly regions in the western part of India while some were chosen to be built on islands and near the coast like the Sindhudurg Fort.
This collective housing scheme in Goa, being located on one of these strategic location, envisions a building that will characteristically show respect for the topographical conditions, regional sensibilities and the local climatic conditions while relating to the characteristics of these fortress that were built in the past.
Design Strategy
With the panoramic views of the Zuari River being one of the most important features of the peninsular site, this housing scheme in Goa creates interesting spaces across different levels — apartment units, ground cover and roof. Its structure is an arrangement of units in the form of a loop, stepping up with the contours of the site. The loop overlaps and climbs over itself, freeing the ground underneath for pathways and gardens. Different units are oriented and positioned to maximise the spectacular views of the site. The loop forms two courtyard gardens, one surrounded by residential units, the other by the clubhouse. Natural landscaping continues from these gardens, and blends seamlessly with the sloped green roof of the structure.
The roof follows the sloped/stepped language of the site itself, transforming into a secondary ground plane and becoming an exciting play of slopes and levels, with occasional stepped terraces carved out into the slopes. A continuous elevated path connects the whole structure together. The winding nature of the loop and different levels of the site makes for an interesting circulation spine that opens up to the panoramic views of the Nauxim Bay and the estuary on the West, and creates different spatial experiences throughout.
Exterior and interior spaces’ relationship plays an essential role in the design of Cliffadel Housing. This is achieved by incorporating outdoor spaces as an extension of the living spaces. Some of these apartment on the ground floor invite residents to open up the apartments and extend the living rooms into the private garden, terraces and public courtyards.
The current pandemic has highlighted how important social connections are for our wellbeing. But with neighbours in particular, such encounters are usually spontaneous and so they need to be facilitated. Architecture can create frameworks that enable people to meet, where neighbourhood communities can be shaped and where spontaneous encounters can occur.
This scheme for a collective housing in Goa offers an architectural expression depicting ideas of a shared economy, community creation and inclusive ways of living. It provides a roof terrace that is open to all residents, alongside communal spaces; kitchen lounges that provide space for entertaining, working and socialising outside of the home.
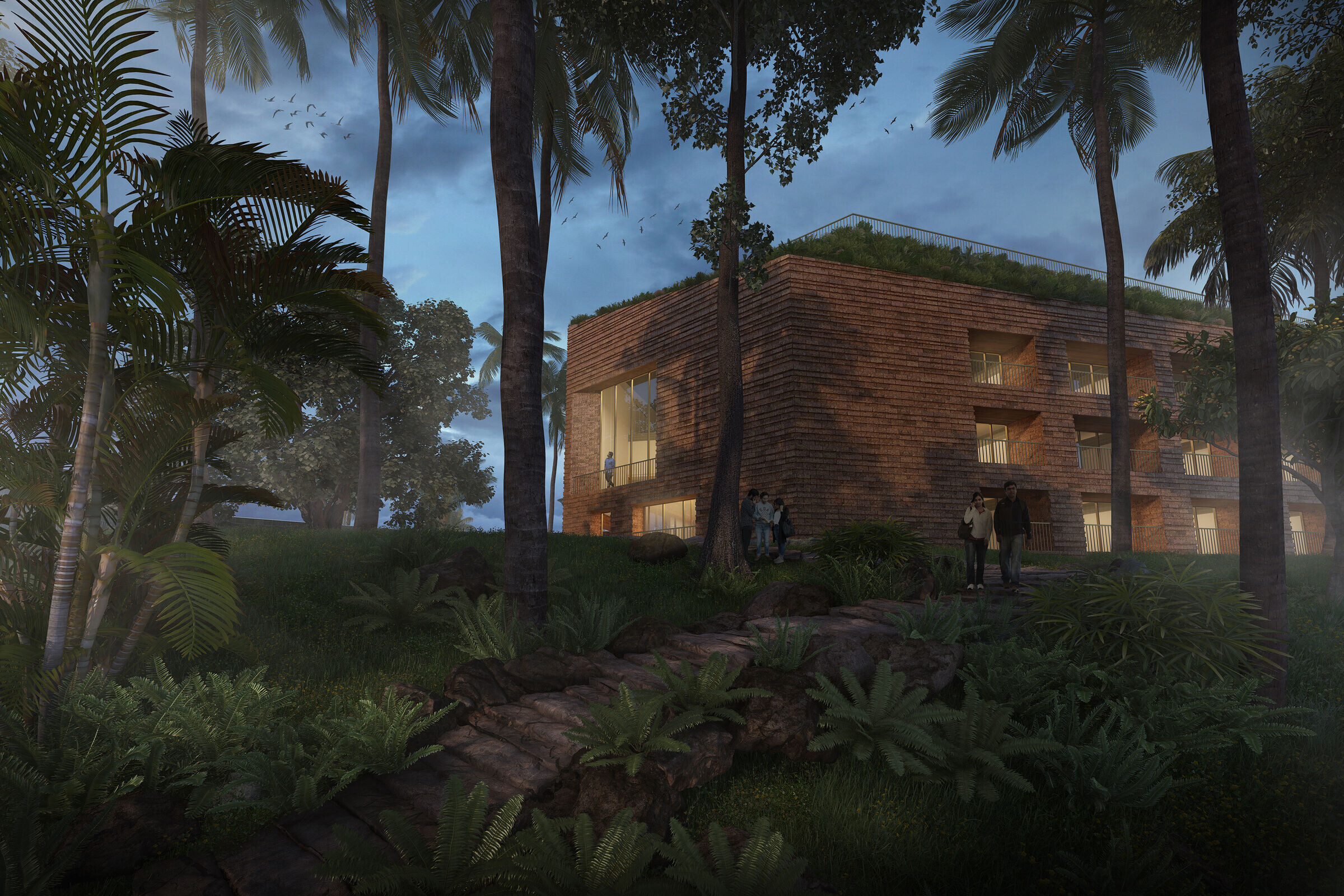
Materialisation
An underlying intention of material conceptualisation presents a monolithic volume, hollowed out to form interior spaces and open up towards the city and the sea. The choice of material emphasises both craftsmanship and geometric order in order to build a modern icon of contextual architecture. This would not only act as a shelter for many functions but also gives a sense of completeness to the idea of Indian culture and the context. Cliffadel Housing’s tectonic language intends to replicate the earth’s geological layers through the use of laterite bricks.
The architectural vocabulary of the project is envisioned to reflect the past, respect the present environmental conditions and aim for a climate responsive design solution, the aim is to translate these lessons into a modern architectural genre, finding the right balance between closed and open surfaces.
