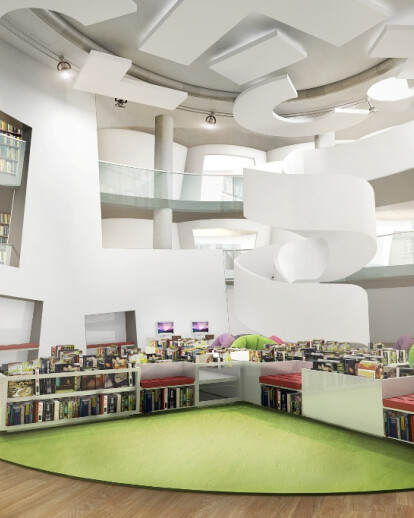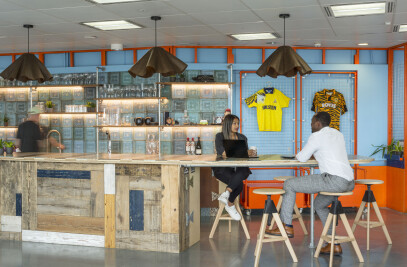Clapham One is a project procured by the local government and built in partnership with a private developer. The scheme includes two sites, the first site is home to a new leisure centre along with affordable housing, on the second site a new mixed-use building contains a public library, large doctors surgery and 136 apartments.
At Clapham One, our fundamental objective is to bring the community together and to empower individuals to help themselves, whether it is learning to read, pursuing hobbies, expanding their knowledge or seeking a job. To achieve this the central community facility of the library needs to be more than a place full of books. It has to be playful in the sense that it doesn’t feel like home.
We have designed the library as a very public building with a distinct identity that sits underneath a very private building full of the most desirable homes. Our concept for the library embodies a spiral design of seamlessly connected spaces. The openness and flexibility of the central space allows it to be transformed into a performance space, where the open spiral ramp offers visitors a great view of any performance. The spiral represents a path of seamless learning, that connects a multifunctional building in a way that has not been seen before.
Above the library are 136 homes each with a spectacular curved living space with vies over the city. The homes sit over the library in a series of elegant curved fingers that soften the impact of this 12-storey building.
Behind the library will be a Primary Care Centre, which includes two separate facilities, the Clapham Family Practice and a Primary Care Trust Resource Centre.


































