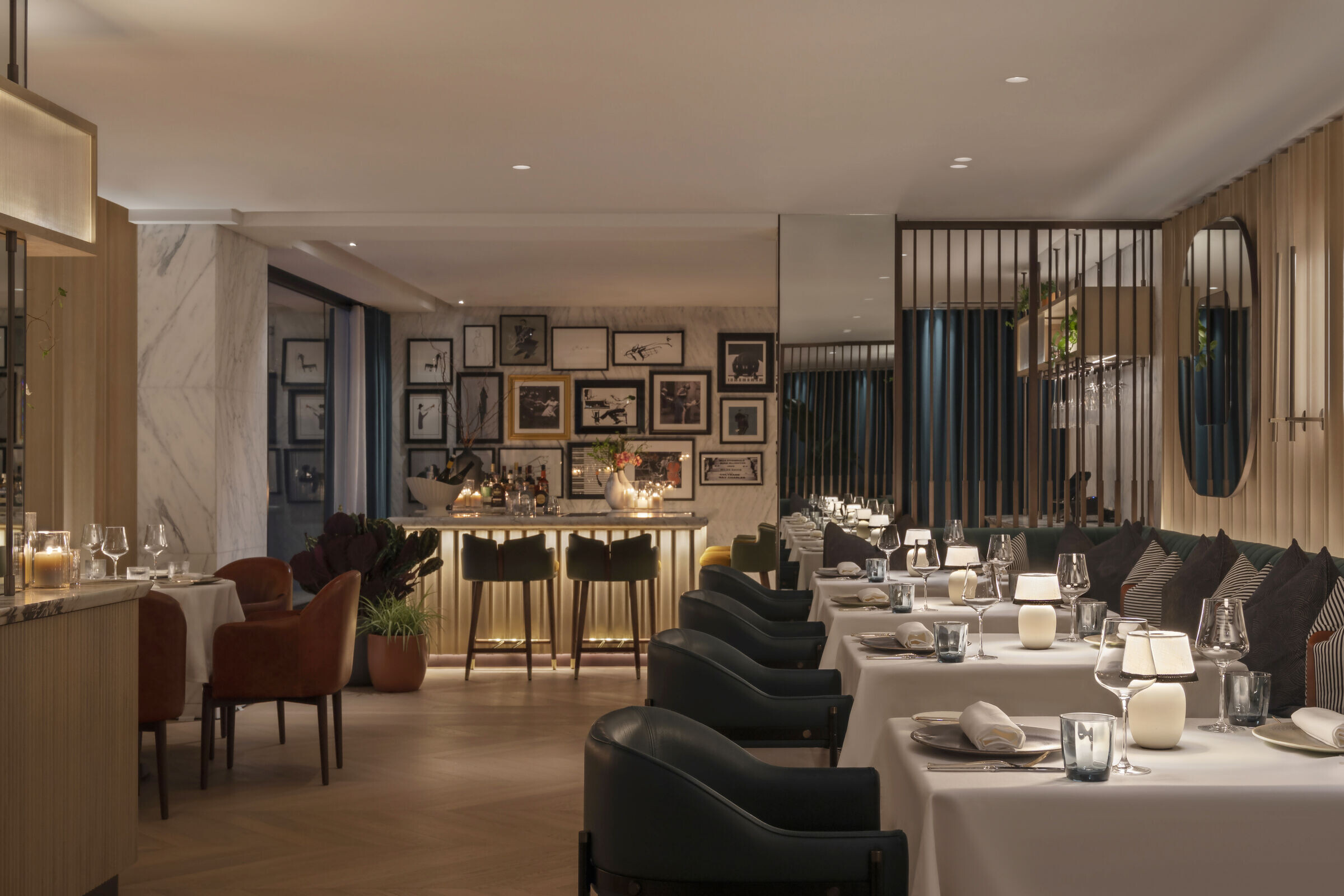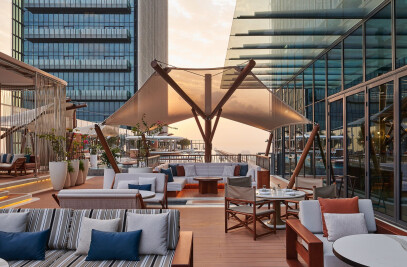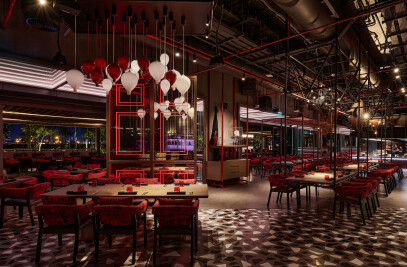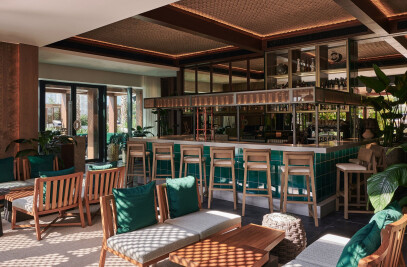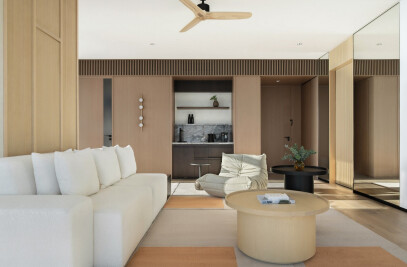Project Description
Located on levels 43 and 44 of the Grosvenor House, a Luxury Collection Hotel Dubai in the heart of Dubai Marina, City Social Dubai by Celebrity Chef Jason Atherton provides a fresh burst of energy and culinary delights. This is the second venue of the coveted Michelin Star restaurant and bar, City Social, in London. One of the brand pillars stipulates an iconic rooftop location, making Grosvenor House Dubai a synergetic fit for this launch. Surrounded by magnificent views of Dubai’s ever-changing skyline, City Social dazzles from day to night, whether in the bar, restaurant or the cosy terraces on level 43.
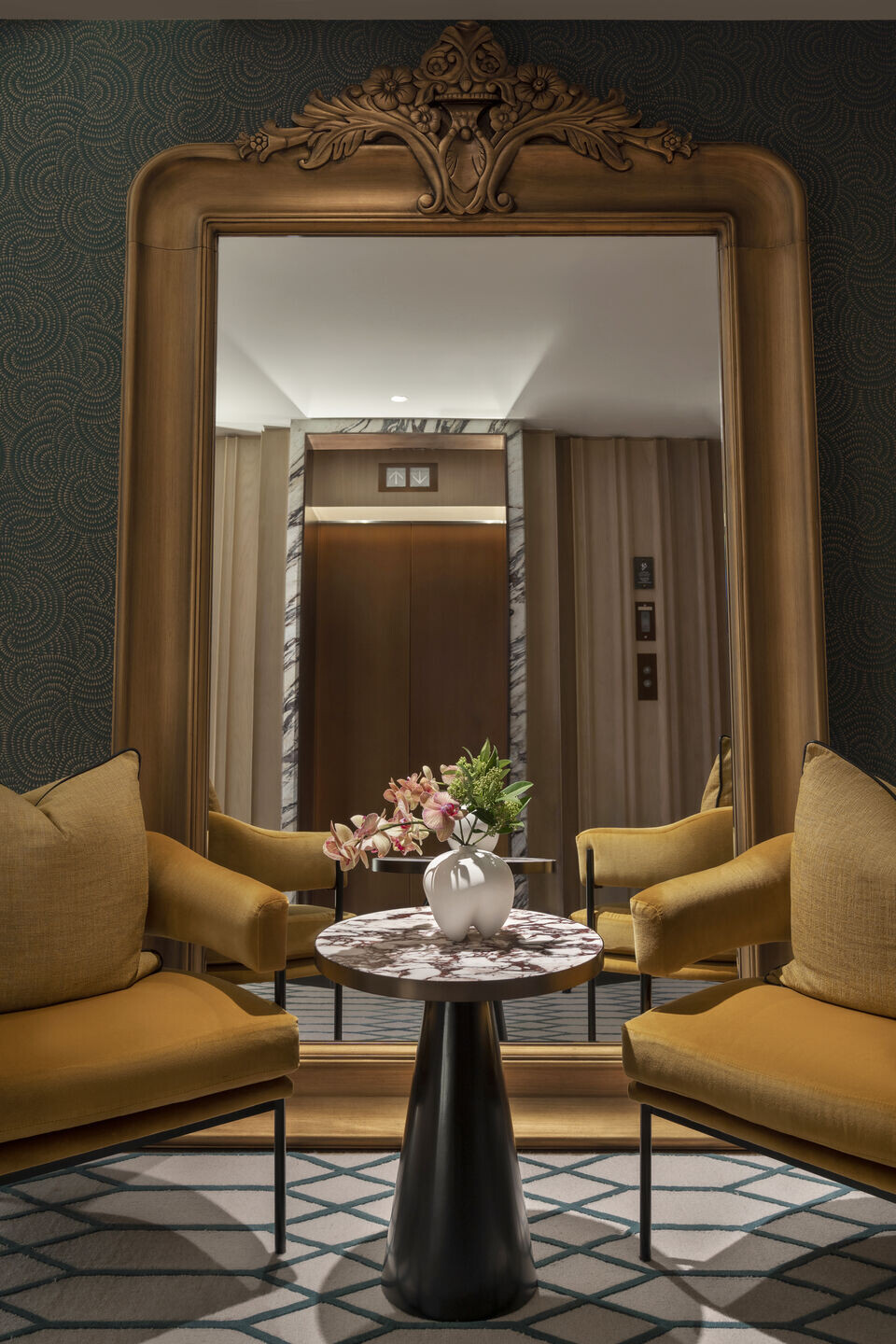
Project Brief
“Excerpt from client briefing document:”
Inspired by London's one Michelin-starred City Social, the restaurant will be about a sense of occasion, ideal for glamorous dinners and relaxed weekend brunches.
The interiors will reflect the ‘Golden Age’ of art deco in London and NYC in the 1920s. The dining room will be bold and eclectic, promoting exuberant shapes, geometric motifs and bright colours. The seating will be luxurious and sociable, complimenting the low-lit lighting and vibrant music.
LW was commissioned to create a multi-story dining concept in collaboration with Jason Atherton’s ‘The Social Company’ across the top 3 floors of Grosvenor House Dubai, levels 43-45. Four unique concepts were formed; City Social, an elevated dining room, 7 Tales and another concept that will open later this year.
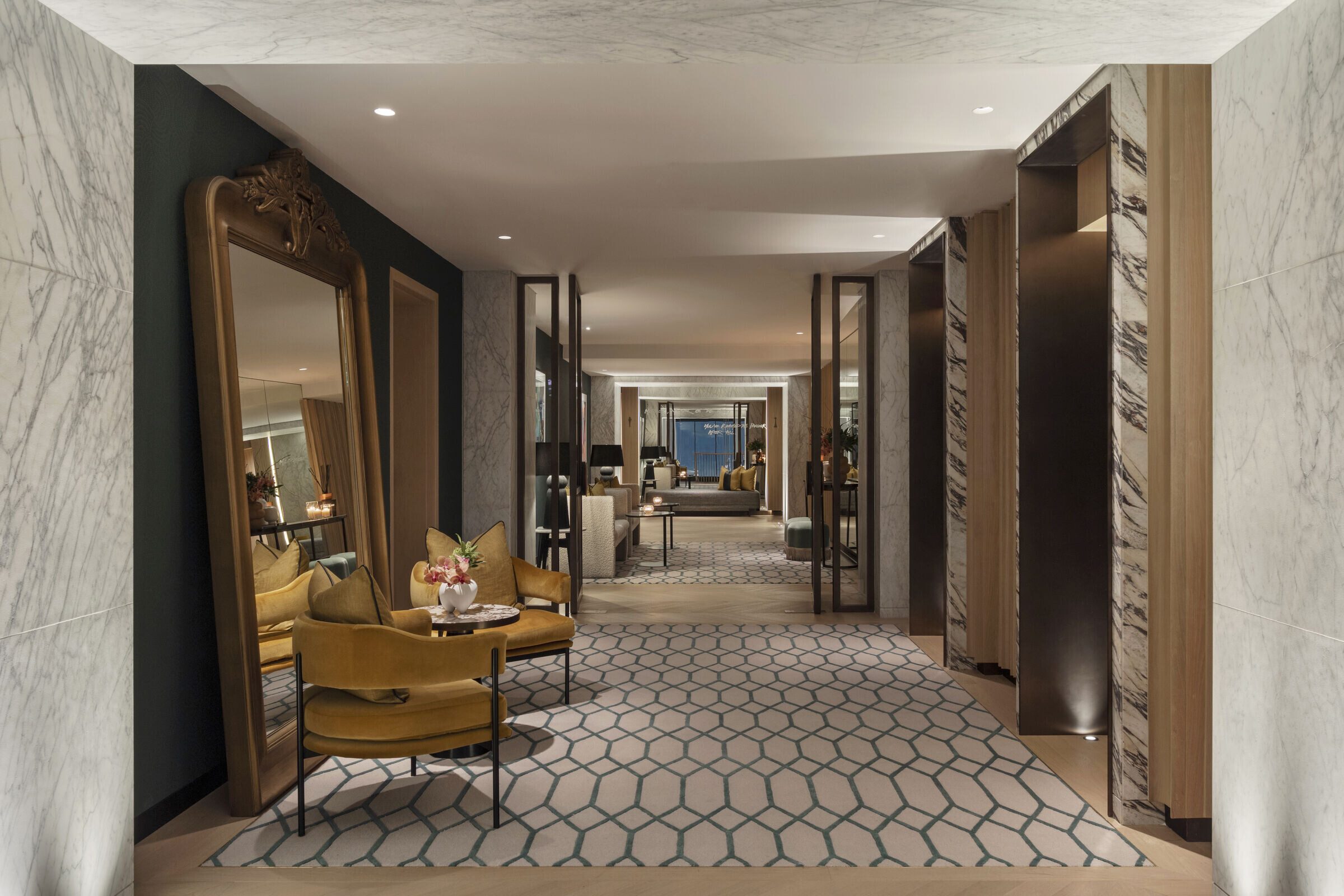
Concept
The experience for City Social begins when you step out of your car at Grosvenor House Tower Two. A separate entrance has been created at Tower Two with a personalised door, maitre’d and a dedicated lift that leads directly up to level 43.
A fully mirror-clad lift car transports you to City Social. As the doors open, you are greeted with pulsing music and the sound of the kitchen fully in action. To one side, an enormous pulsating show kitchen shows a flurry of chefs actively creating delicious bites. At the same time, to the other, an impressive double-storey bar boasts magnificent 360-degree views of the Marina Skyline, Dubai Harbour, Palm Jumeirah and beyond.
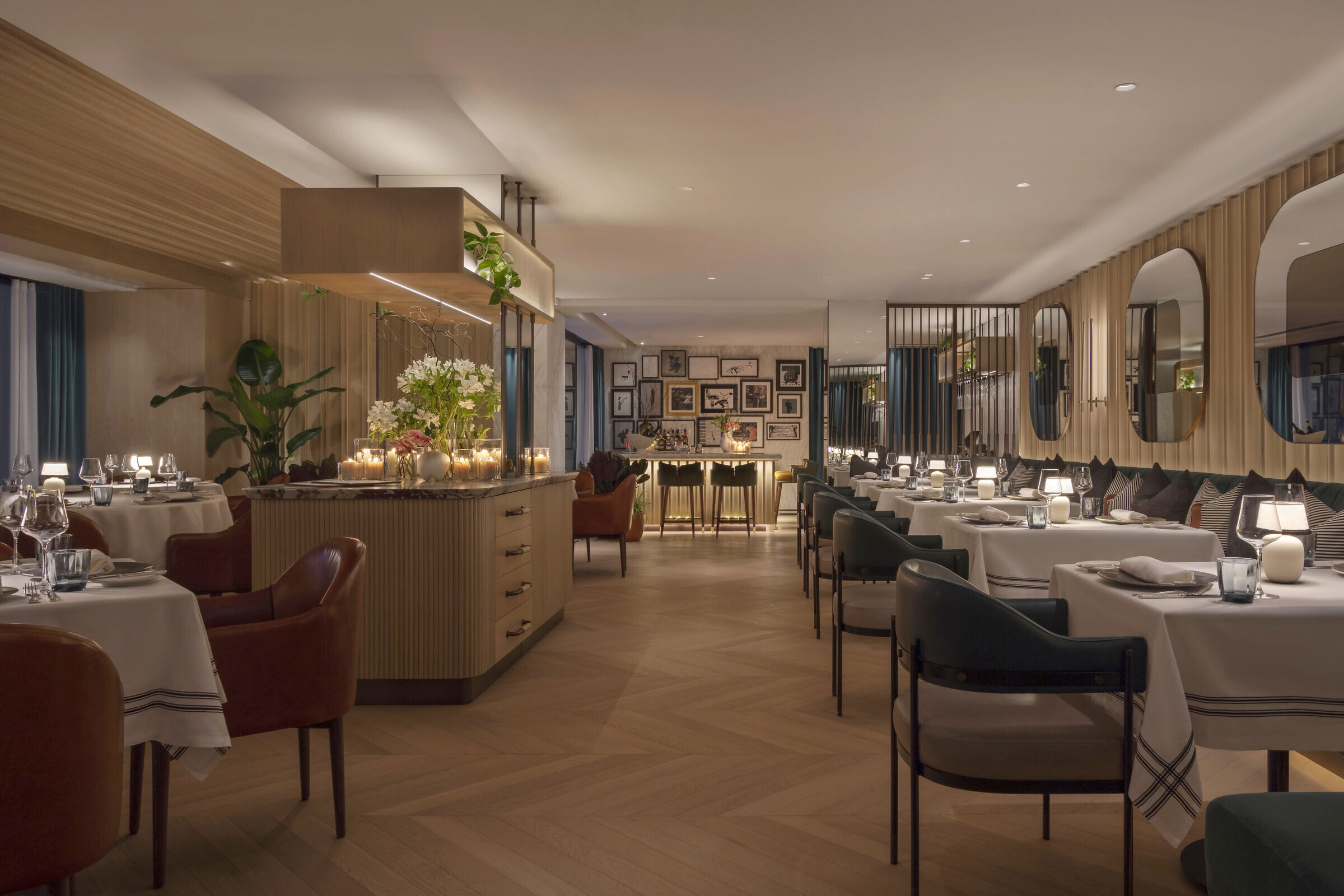
Centred under a modern chandelier dropping from a double-storey opening, the bar is a hub of social interaction and centrally located for pre and post-dinner drinks between the dining rooms on either side. A delicate yet elegant staircase clad in white marble and a gunmetal balustrade wraps the bar and leads you to level 44, which unravels the other two concepts within City Social. Elegant book-matched Statuario and scalloped solid oak timberline the walls on either side of a double-height wine display that houses the best grapes in town. The exclusive and bespoke aged brass wine cellar is an impressive feature that reflects in the ceiling mirror to create an infinity effect, genuinely mesmerising. Bifold doors open the entire façade to a magnificent terrace that overlooks the man-made wonder, Dubai Harbour and Palm Jumeirah, creating an enviable indoor-outdoor experience. A canopy of greenery with integrated lighting cleverly covers the top of the terraces, seamlessly connecting the indoors and outdoors, elevating the venue to an unimitable high-rise dining experience.

The warm and intimate light settings designed by Studio Lumen paired with the crisp aesthetic resplendently welcome diners for a social night out to savour modern European cuisine influenced by Japanese flavours created by Celebrity Chef Jason Atherton. Two dining rooms on either side that connect to cosy terraces afford you the best views of Dubai Marina and beyond. Cleverly placed pockets of seating create unique vistas at every seat. Pops of colour in the form of abstract artwork by ArtBeat give a hint of the 1920s art deco inspiration used throughout the public and restaurant spaces.
A hidden jewel is the chef’s terrace behind the open kitchen. This is an intimate terrace space for regular diners or special guests with direct access through the kitchen. Patrons can also hire the large show kitchen for private dining with a dispensary-style bar for an added personalised experience.

Various Design Elements
Mainly already mentioned above:
Additional points: double-height wine cellar
Meat and fish fridge in the open kitchen that offers personalised meat selection
It has a dedicated parlour passage before entering the washrooms on level 44.
Unique as it’s a shared space to meet and greet with a warm and residential feel.
Created 2 local lifts between levels 43 and 45 for easy access between the different concepts.

About the Execution
As LW Design isolated the floor levels, the vertical areas appeared segregated and bare. We worked with the contractor to remove the slab between levels 43 & 44 where the main bar feature would be to create a spellbinding welcome experience. The designers created a hyper-central zone as the heart and soul of the venue. Bond Interiors did an exceptional job of meticulously executing all the fit-out and joinery details. With an existing space, there are always challenges with MEP and structural constraints, but they were mitigated with keen attention to detail and relevant expertise in resolving technical queries. LW’s post-contract team were onsite to enable quick decision-making and appropriate solutions to unexpected challenges.
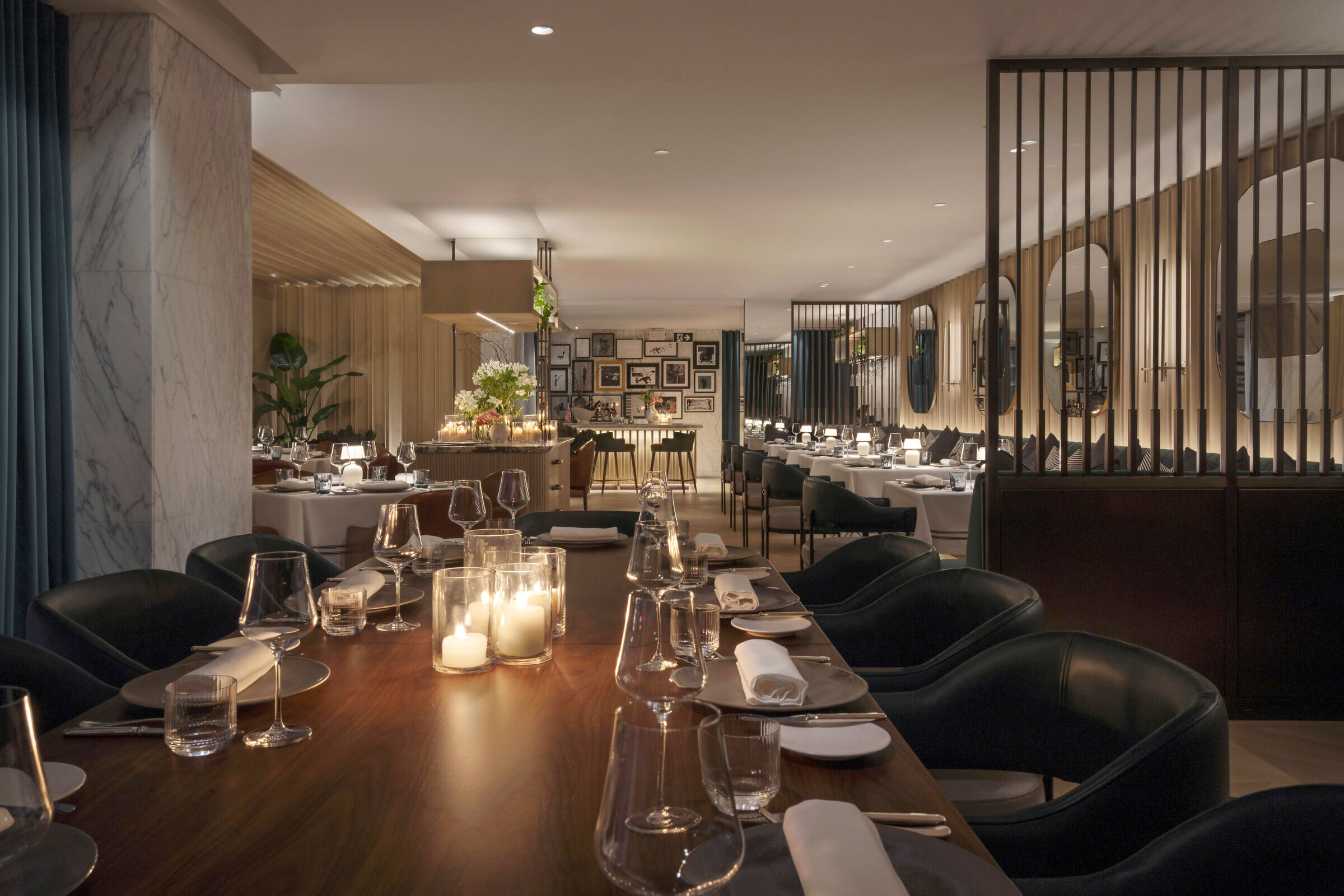
About the Ambience
Warm glows that welcome the eyes, enticing smells that draw you in and eclectic beats that create a warm and energic vibe. City Social Dubai ticks all the senses and has created an unparalleled experience atop an iconic Marina venue. With an emphasis on natural finishes and light colours, a pleasant and comfortable scene for socialising, meeting friends and creating new connections makes City Social Dubai a must-visit.
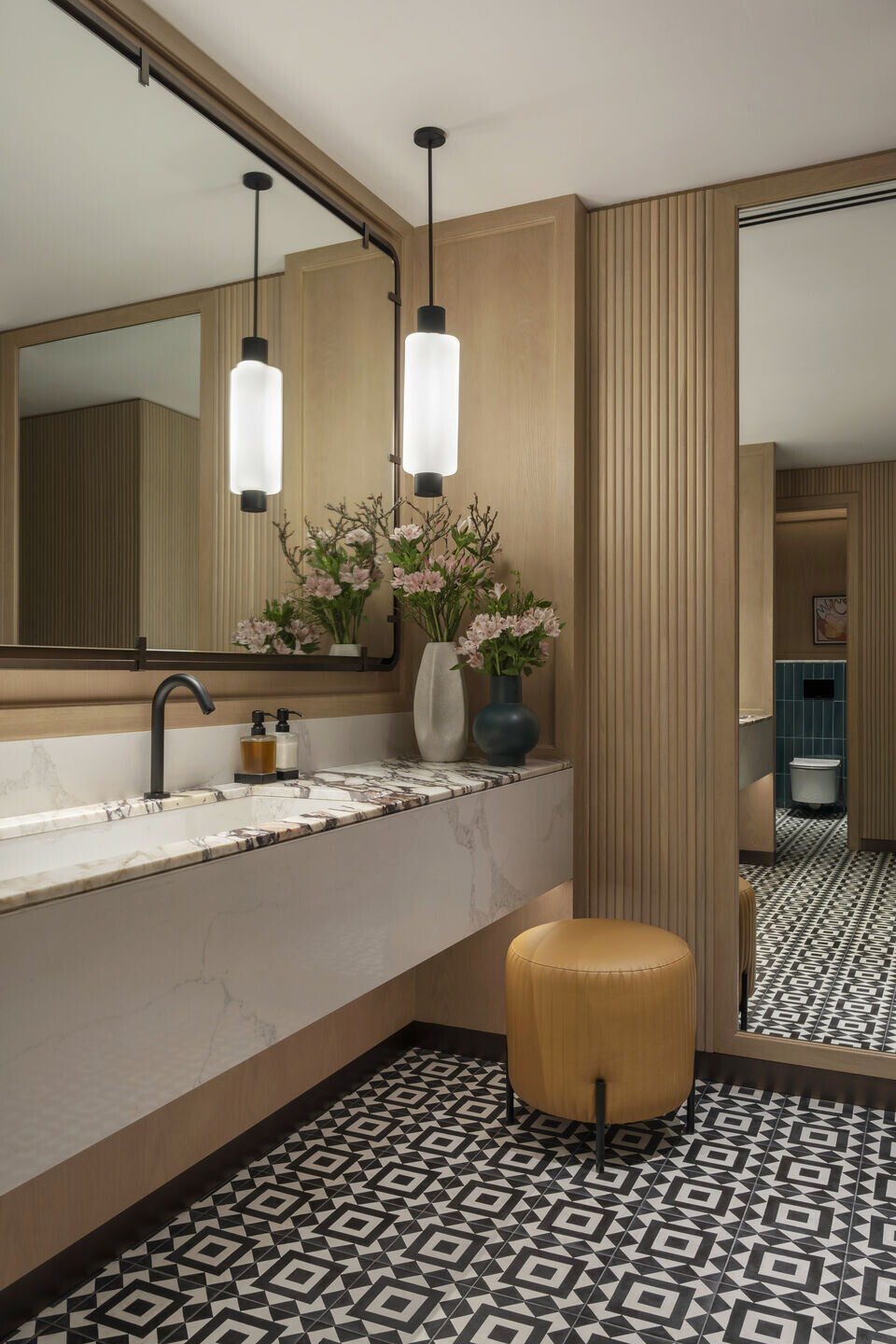
Challenges Overcome
LW Design overcame the low ceilings by maximising the height towards the façade. They connected the spaces with bifold doors to the terraces for a sense of biophilic living and impressively spacious rooms. By changing the external glazing to clear glass, designers created a fresh and light atmosphere that introduces natural light into the venue. Mirrors on ceilings immediately trick the eye into a feeling of larger spaces.
As the space was previously a 3 story nightclub, the spaces were congested and cramped with staircases on either end of the room. Removing these structural obstacles and the slabs where they were not required, LW Design opened up the spaces and connected them for smooth transitions and social connections.
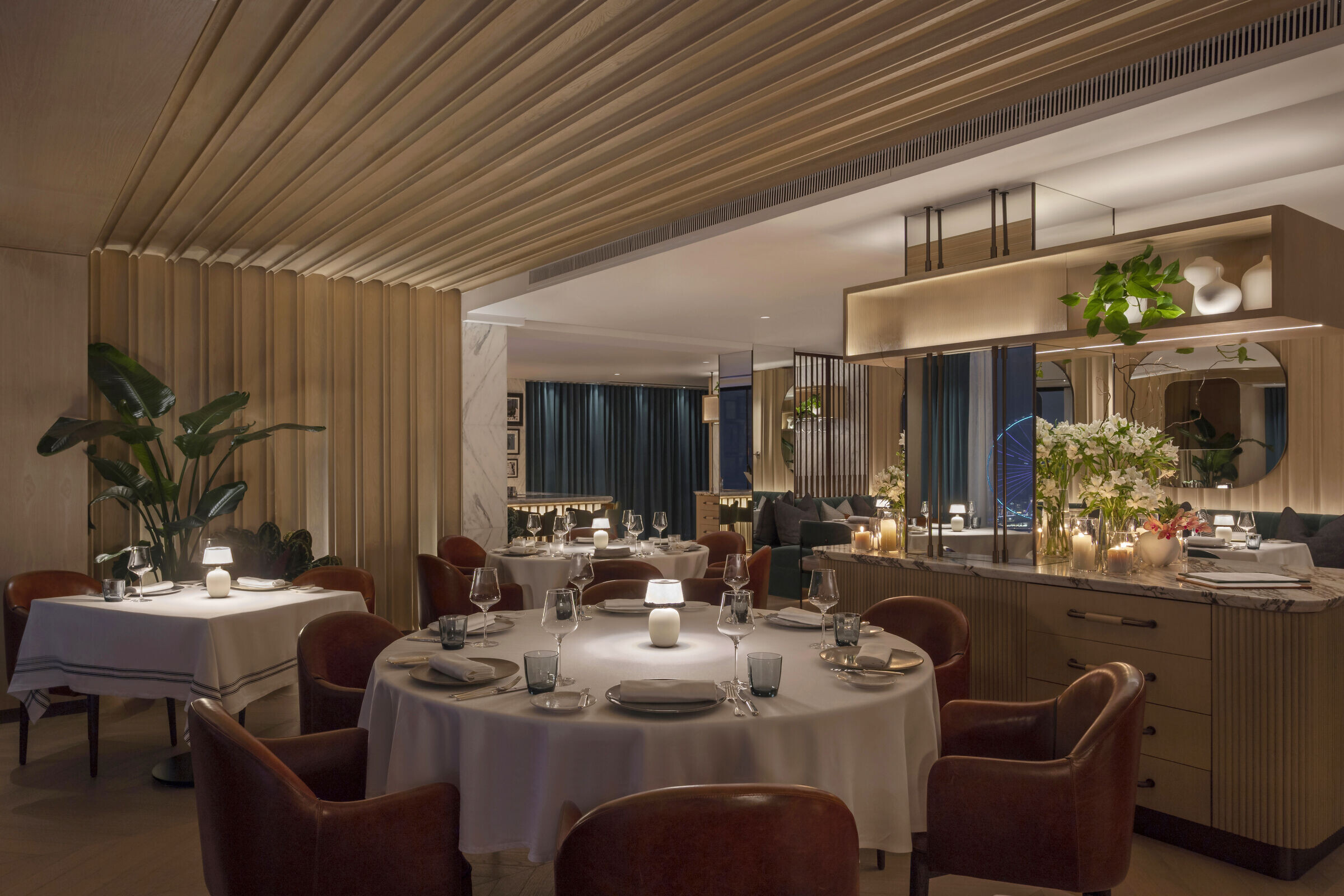
Unique and Key Features
High-rise dining experiences on terraces with amazing views, an impressive social bar area and an open show kitchen – already mentioned previously.
Technical Elements
Live DJ, double-storey wine cellar and an open show kitchen.
Material Selection
Light solid oak timber, statuario marble, Breccia Capria as accents on lift car surrounds, feature walls and countertops, and tan and teal upholstery as accents against the neutral backdrops—Gunmetal screen and balustrade details for sharp contrasts.

Furniture Chosen
All the furniture was locally handcrafted by artisans who specialise in FF&E. The same FF&E was used indoors and outdoors to ensure a seamless feel between the terraces and indoors. Solid walnut table tops add richness to the dining experience. Iconic & traditional sofas and Resident Armchairs are used in the Parlour corridor for a more bespoke residential feel. Hand-carved mirrors with handwritten quotes add an element of fun.
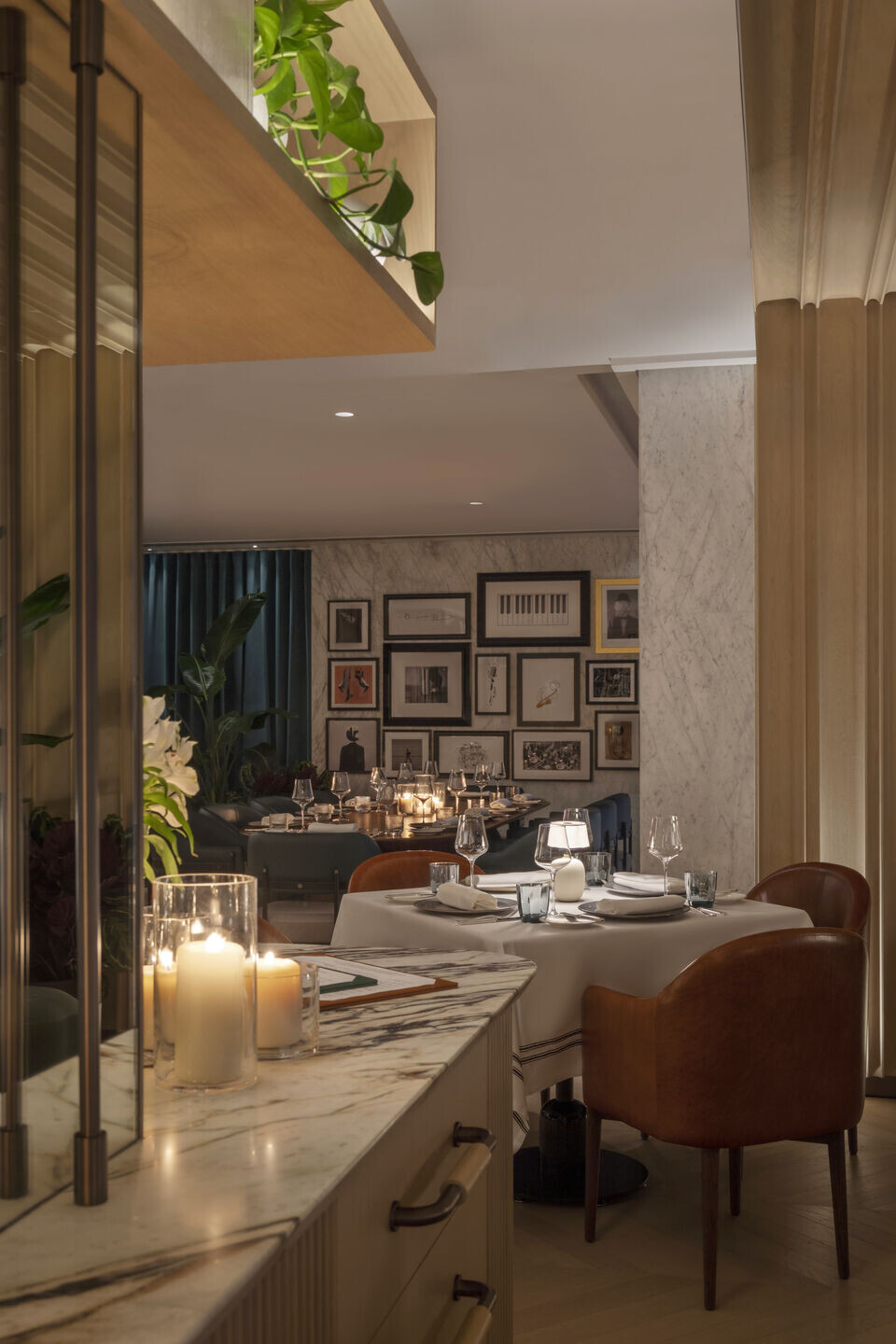
Team:
Architects: LW Design
Contractor: Bond Interiors
Designers: Pooja Shah-Mulani and Jesper Axel
Photographer: Natelee Cocks
