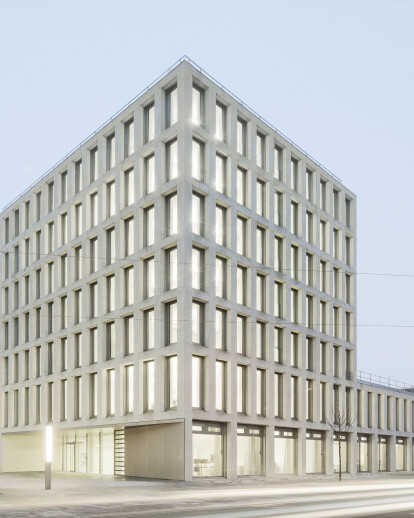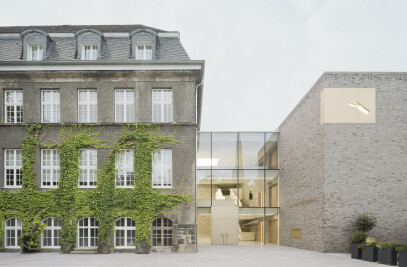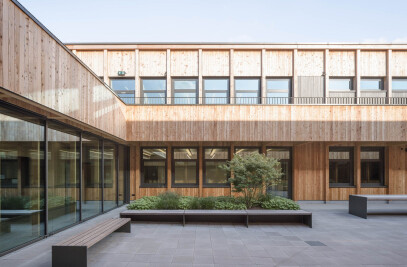The new construction of the Citizen Service Center of the City of Ulm brings together municipal services spread over several sites in one structure, making it the “second town hall” of the city. The building is located only a few metres away from Ulm Main Station, on Olgastrasse, a busy street which traces the perimeter of the medieval city wall.
Rising above a two-storey base, a five-storey tower arranges itself concisely in the silhouette of public buildings along Olgastrasse. The light gray, stringent in-situ concrete façade grid has been manually bush-hammered on its whole surface by a stonemason, the edges along the window apertures were chared. Thus the beige coloured Jura stone (also called “Ulm white”), used as a concrete aggregate, was exposed on the concrete’s surface and gives the façade a valuable appearance and a regional focus.
Together with the neighbouring Chamber of Crafts the new building is frames a small plaza and the public entrance. The visitor is welcomed by a two-storey hall, whose two levels are spatially linked by an open flight of stairs and a circumferential gallery. Concrete cores with bush-hammered surfaces divide the interior space. The waiting area for citizens is located in the middle of the hall as well as along the gallery, whereas individual service counters are arranged towards the margins of the building.The geometrical clarity of the white varnished, custom-built fittings together with the bright red felt of the seat cushionsand acoustic boards, and the light anodized drop ceilings create a fine and well-lit atmosphere.
The flooring of polished terrazzo also includes the locally quarried Jura stone. The perimeter of the medieval city wall and a gunpowder tower, which were discovered and exposed during the excavation works for the project, have been traced discretely in the terrazzo flooring of the foyer. Two original wall segments of the historic city wall could be rescued and implemented in-situ on the ground floor. Thus the history of the location is made legible and tangible in this“house of the citizens.”
Whereasthe highly-frequented functional areas are located close to the central hall, the departments with less visitor traffic are accommodated in the five upper storeys of the tower. Each two storeys of the tower are interlinked with atria, achieving spatial interconnection within the tower interior. On the top floor, a recessed balcony with a view of the old town of Ulm and its commanding cathedral has been realized.
As per the guidelines of the City of Ulm, the Center was built based on the German “Passivhaus” (low-energy) standard.
Material Used :
1. Zumtobel – Pendant Lights (offices) – Claris, LED
2. Rentex – Screen Light Ceiling
3. Keramag – Washbasin – Renova No. 1, Plan
4. Keuco Plan – WC Equipment - Alu
5. Kemmlit – WC Partition Walls – Primo Kn
6. Dorma – Window Handles - Ogro
7. FSB – Door Handles – “Ulmer Klinke”
8. ICS – Locking System - EVVA
9. Villeroy & Boch - Tiles
10. Heradesign – Acoustic Ceiling Panels - Superfine

































