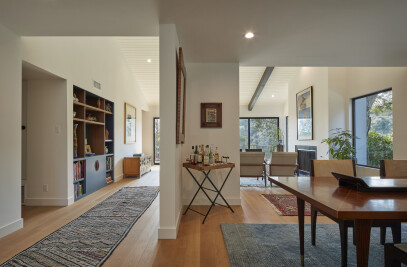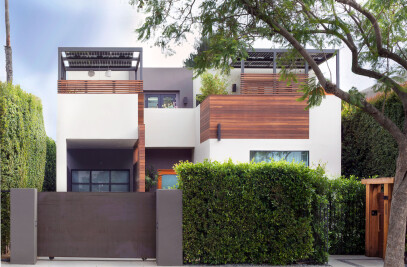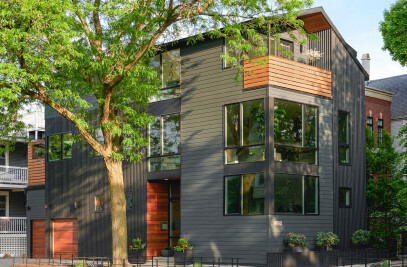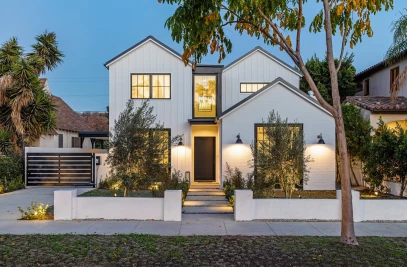The Loft residence is situated on the 6th floor within the Rowe Building along Dearborn in the unique, architecturally significant Historical Landmark neighborhood of Printing House Row. Built in 1891 with an original 8 stories, this building was initially the home to a printing equipment shop for the Printer’s Row neighborhood. Today, the building has been transformed into a series of timber loft office and residential spaces each inhabiting an entire floor uniquely allowing the units to have a bank of windows on each side of the building bringing in vast amounts of light and natural cross ventilation.



We have transformed this generously scaled, single floor loft unit into a family home that has become a woven mix of intimate tucked away moments that exist among the expansive open areas typical to a loft. As the unit possesses a bank of wall to wall windows along its east and west edges, we have attentively placed the expansive kitchen and main living spaces along one side and housed the bedrooms along the other. The remaining program of smaller cozy nooks including an office, library and painting studio, serves to stitch the fabric of the two sides of the environment together. Thus, allowing vast amounts of natural light and ventilation to flood the main social spaces and bedrooms and filtered light to trickle down into the fabric of the more interwoven interior spaces.



One of the main focal points that was an important feature to include within this scope was the sunroom. As there was not a true outdoor space available to the unit, we wanted to achieve the feel of bringing the outdoors in. To do so we created an atrium area filled with foliage, inlayed between a wall of exterior windows and a wall of glass. Another important element to the client was the integration of interesting quirky details. Thus resulting in the creation of a unique wall to wall bookcase of which houses a secret door leading to the owner’s painting studio. In the end, the canvas has become a beautiful eclectic mix of old and new.



The owners wanted to enjoy city life again after raising their family and now have a flexible space for their many creative pursuits.


Team:
Architects: Scrafano Architects, Carol Barrett
Photographer: Ryan Hainey























































