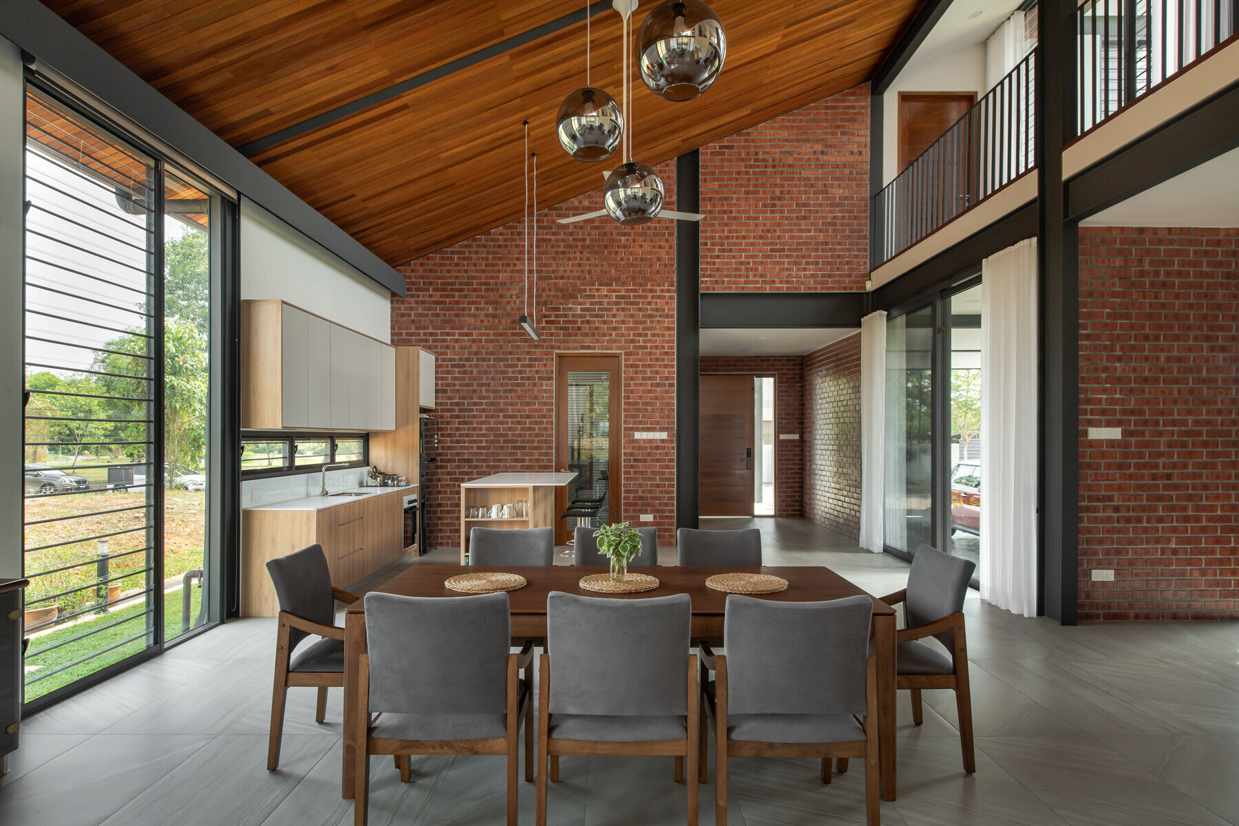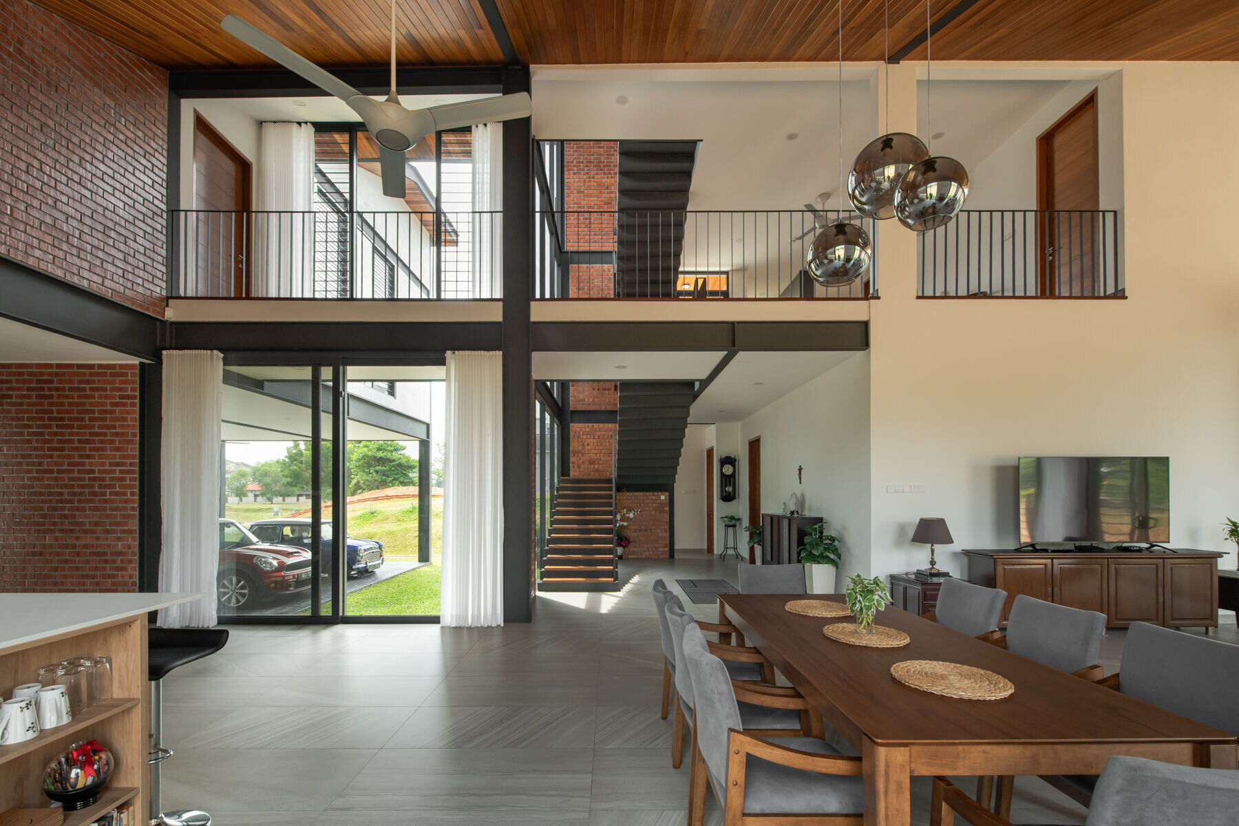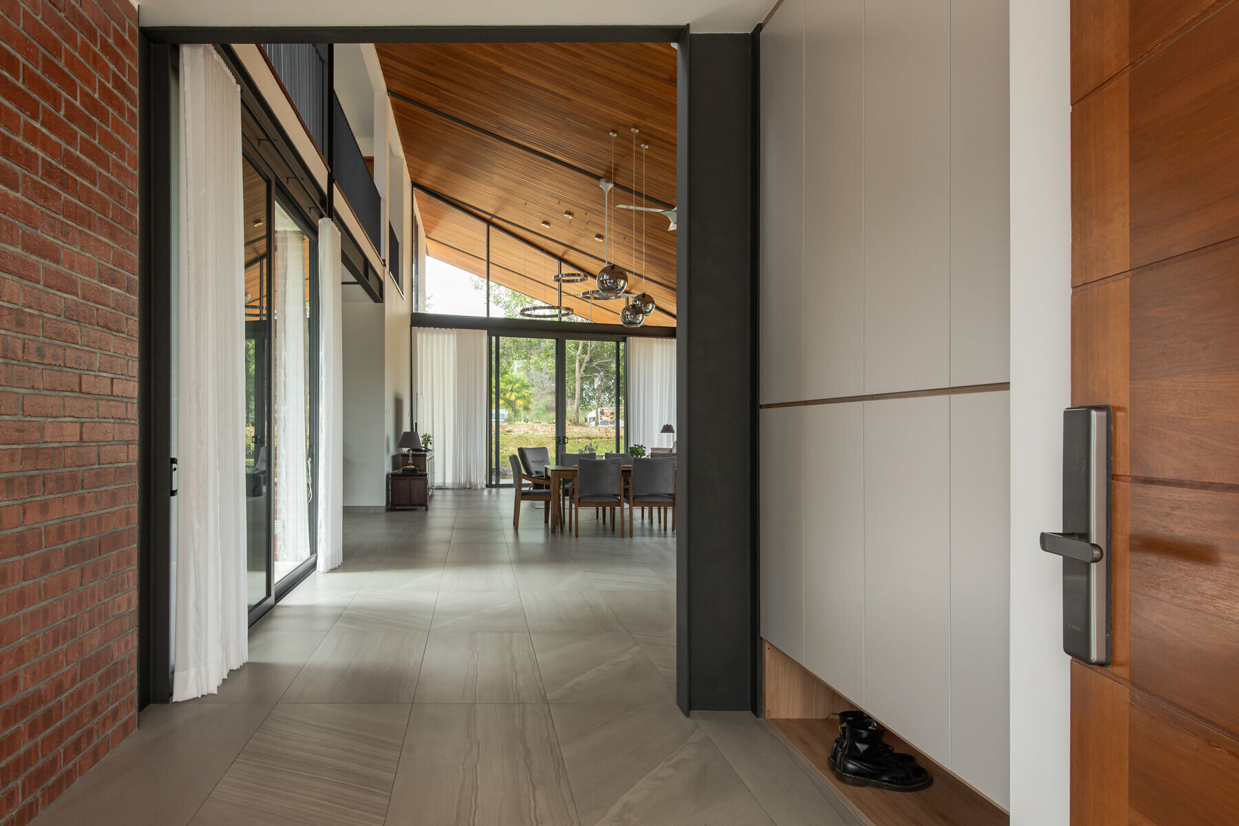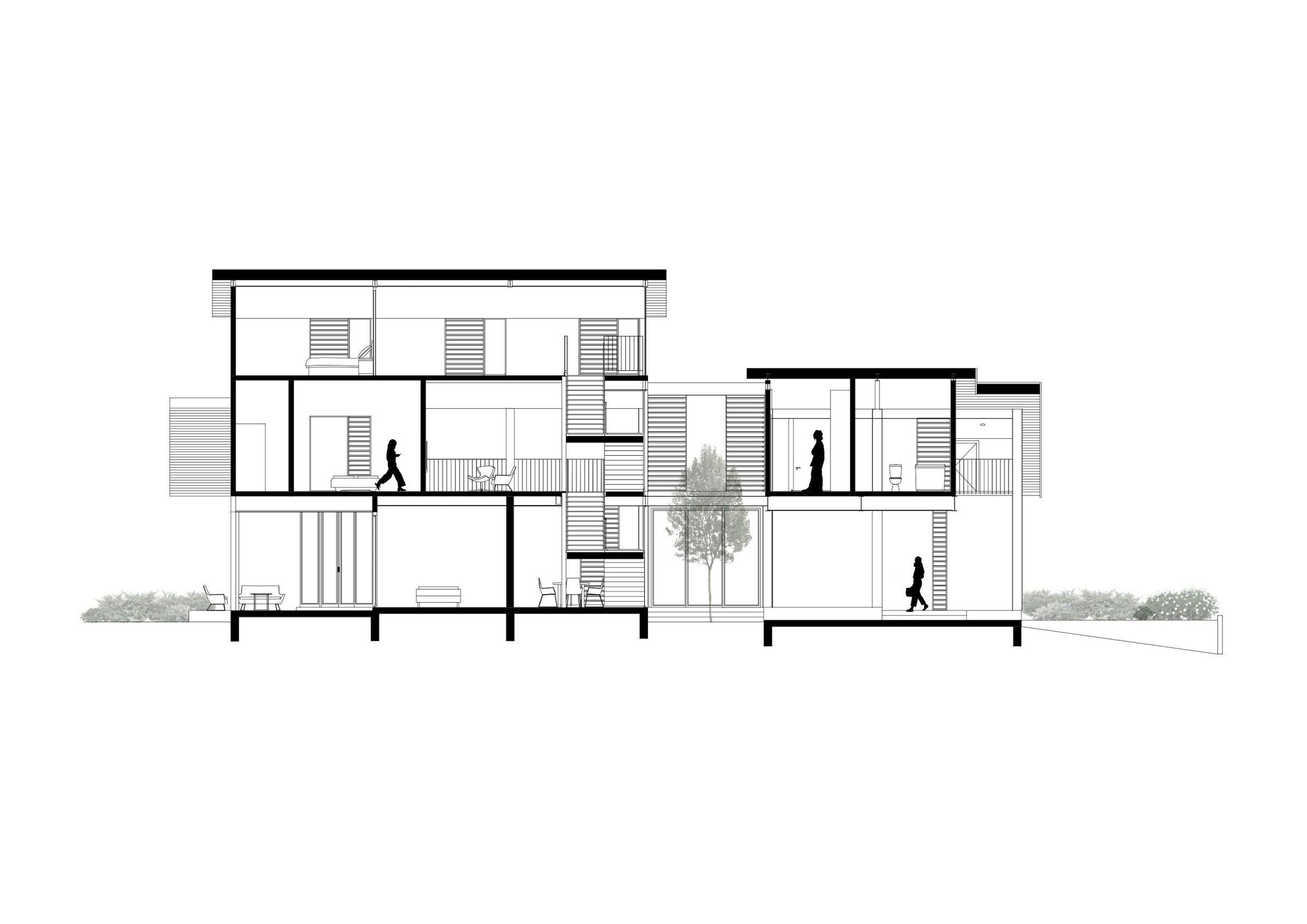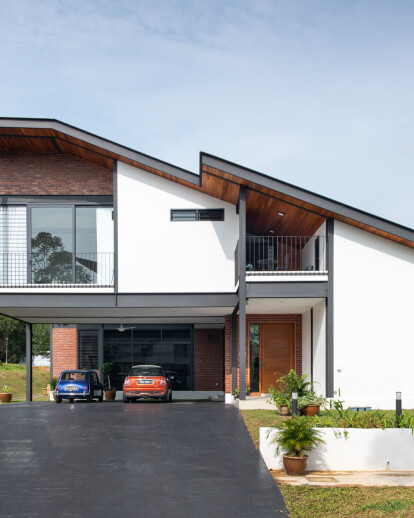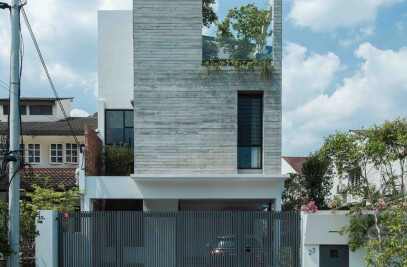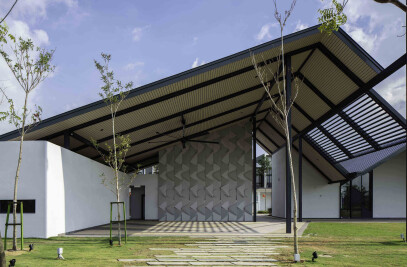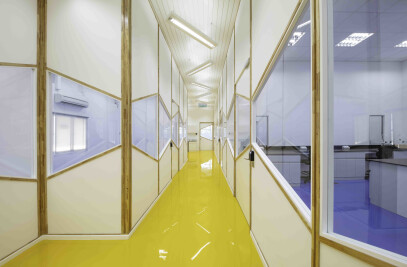The Chia House is a two and half storey detached family home that sits on a ‘bungalow lot’ in Cyberjaya. The term ‘bungalow lot’ describes a suburban residential plot measuring typically between 700 and 1000 square metres where the buildable area is marked by statutory setback lines around the perimeter. Arranged back-to-back across large swathes of land, there is very little view to speak of, except that of other people’s houses and the thin strips perimeter garden of about three metres wide surrounding each house.
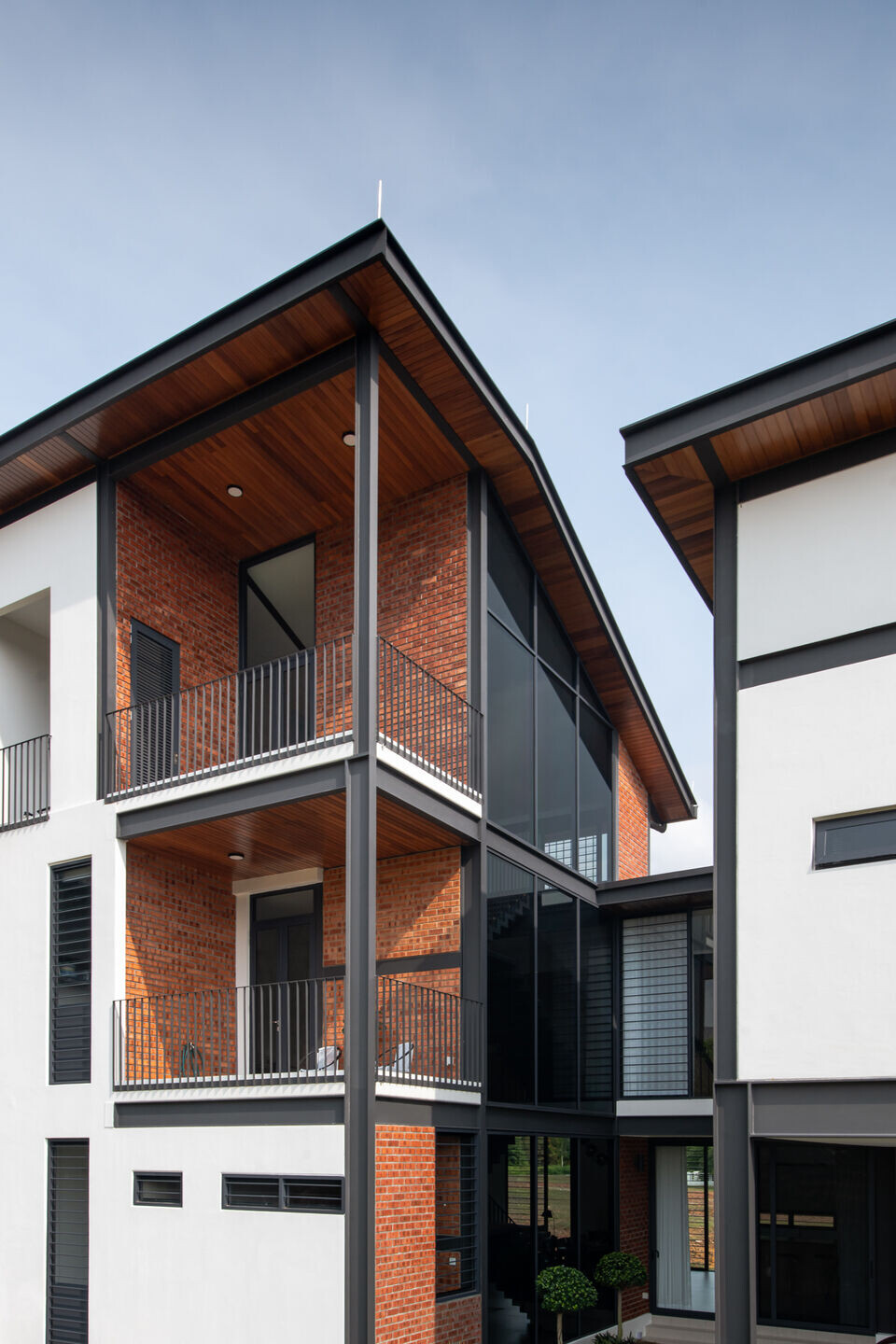
The client had bought a piece of this ‘lot’ with 770 square meters in area to build their house and they wanted a convivial open-plan living space with lots of natural light for contemporary family living. Early discussions centred around the idea of a courtyard plan to bring in as much daylight as possible through carefully configured glazing panels without compromising privacy.

Occupying the whole buildable area of the ‘lot’, a small courtyard is inserted into the plan, and it divides the volume into a two-storey structure facing the street, and a three-storey one to the rear. This massing strategy hides the main bulk of the house when viewed from the street, and effectively provide more privacy to its occupants, especially when the surrounding plots are eventually filled with houses.
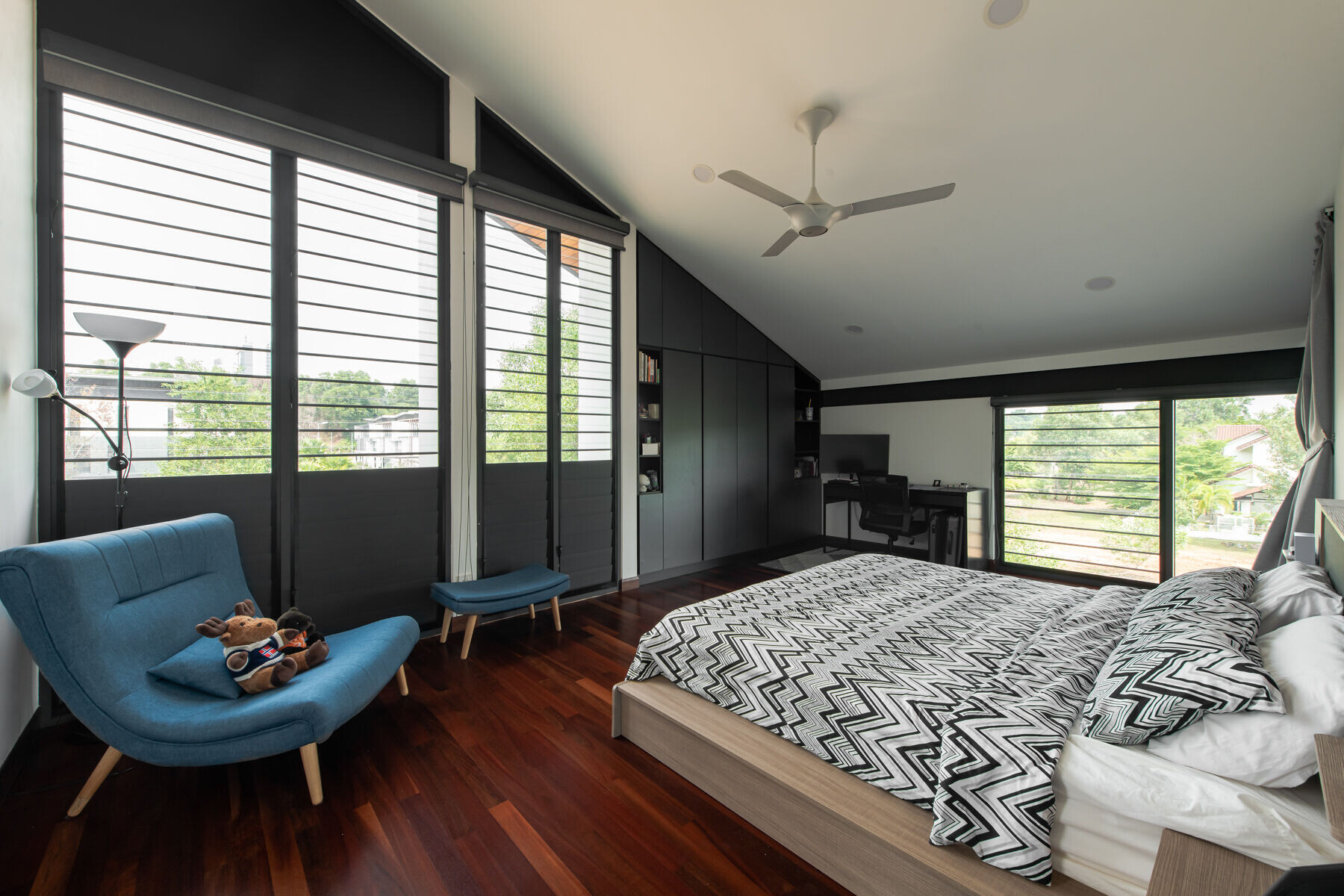
Reinforced concrete framing is used to build the 3-storey portion of the house, but the rest are steelframed using I-sections clearly expressed tectonically. Initially, all the steel beams and columns were made the same size as a way of keeping the structure uniform and neat throughout the house. However, further deliberations and calculations proved that trying to do so would be wasteful of steel which is essentially a material that consumes high carbon footprint in its production. As such, Isections with sizes that correspond to the load it supports are used, and they set the architectural language and rhythm of the house.

The structural framing is infilled with an alternations and syncopations of full height glazing panels, exposed brick work and rendered walls to create a rich background for everyday living. The large sloping roof, also framed in steel, is designed in response to the climate, that is, to expel rainwater as quickly as possible to the harvesting tanks located at the rear of the house.
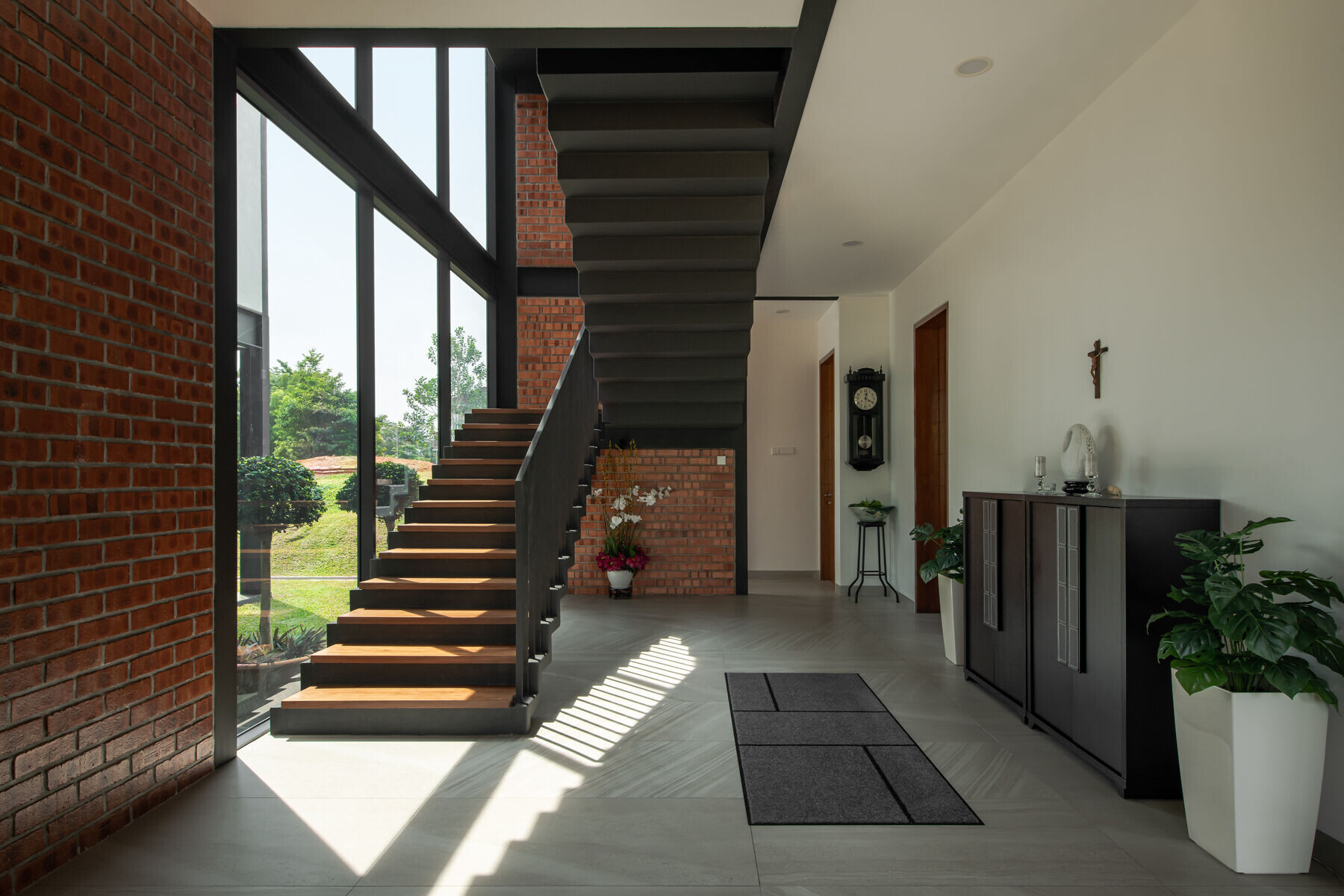
Internally, the Chia House is open, flexible, and almost indeterminate with spacious open spaces bathed in natural daylight in direct response to the client’s brief. The living, dining and kitchen are conceived as one continuous large space, under a sloping timber strip ceiling placed between the exposed structural framing. Glazing panels are placed in a rhythm that matched the steel structure and the daylight requirements of each space, and they comprise of fixed glass and glass louvres in alternation.
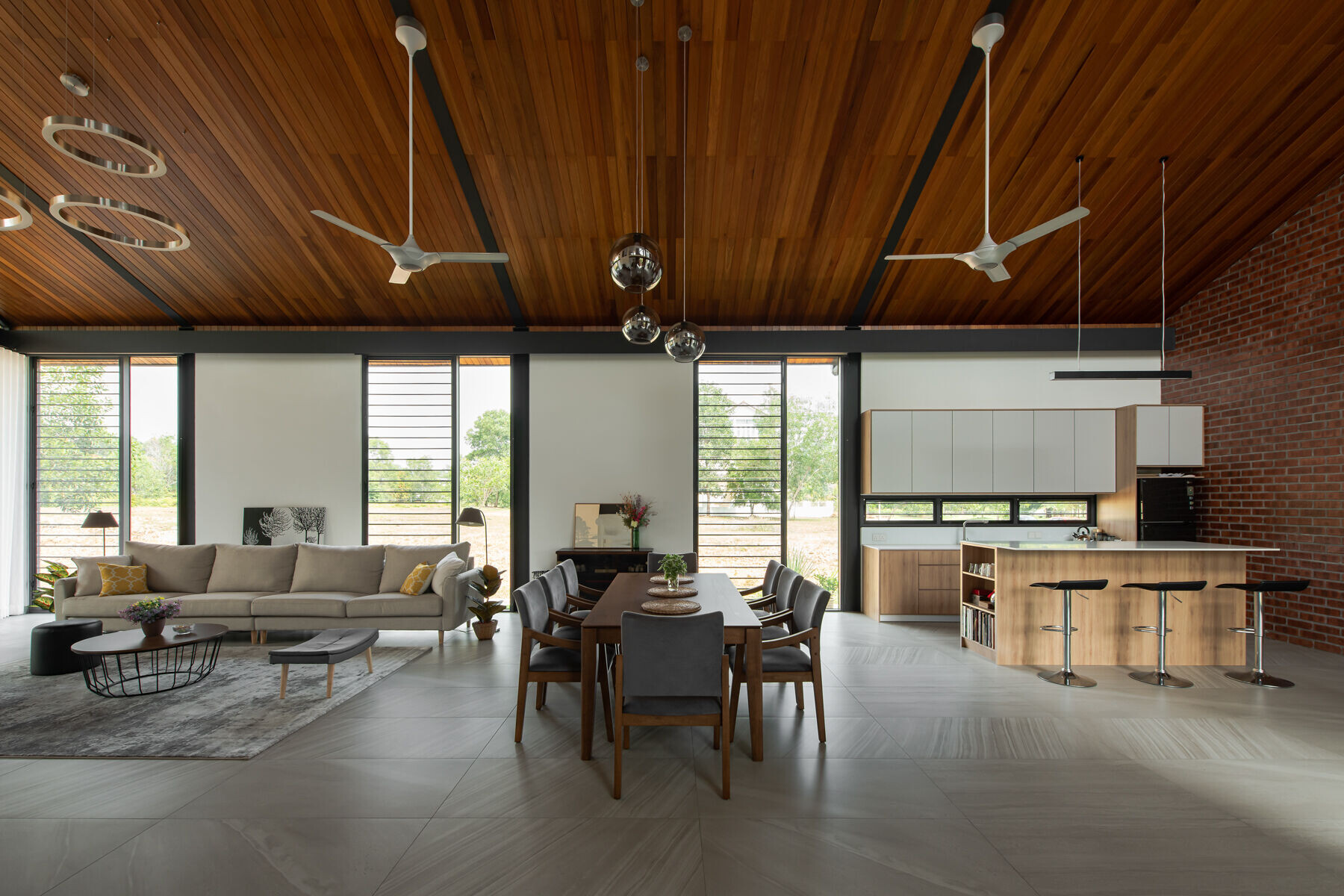
The staircase, connecting the three levels of the house, is prominently placed in the centre of the plan alongside the courtyard. The flights are made from rectangular hollow steel sections, cut, and welded to form zigzags of the outer stringers, and these stringers are connected using tray-like steel plates onto which are placed timber treads. Each flight of the staircase is supported at floor slab level and at the landing, and the result is a very slim structure which is independent of the adjacent triple-height glazed wall.
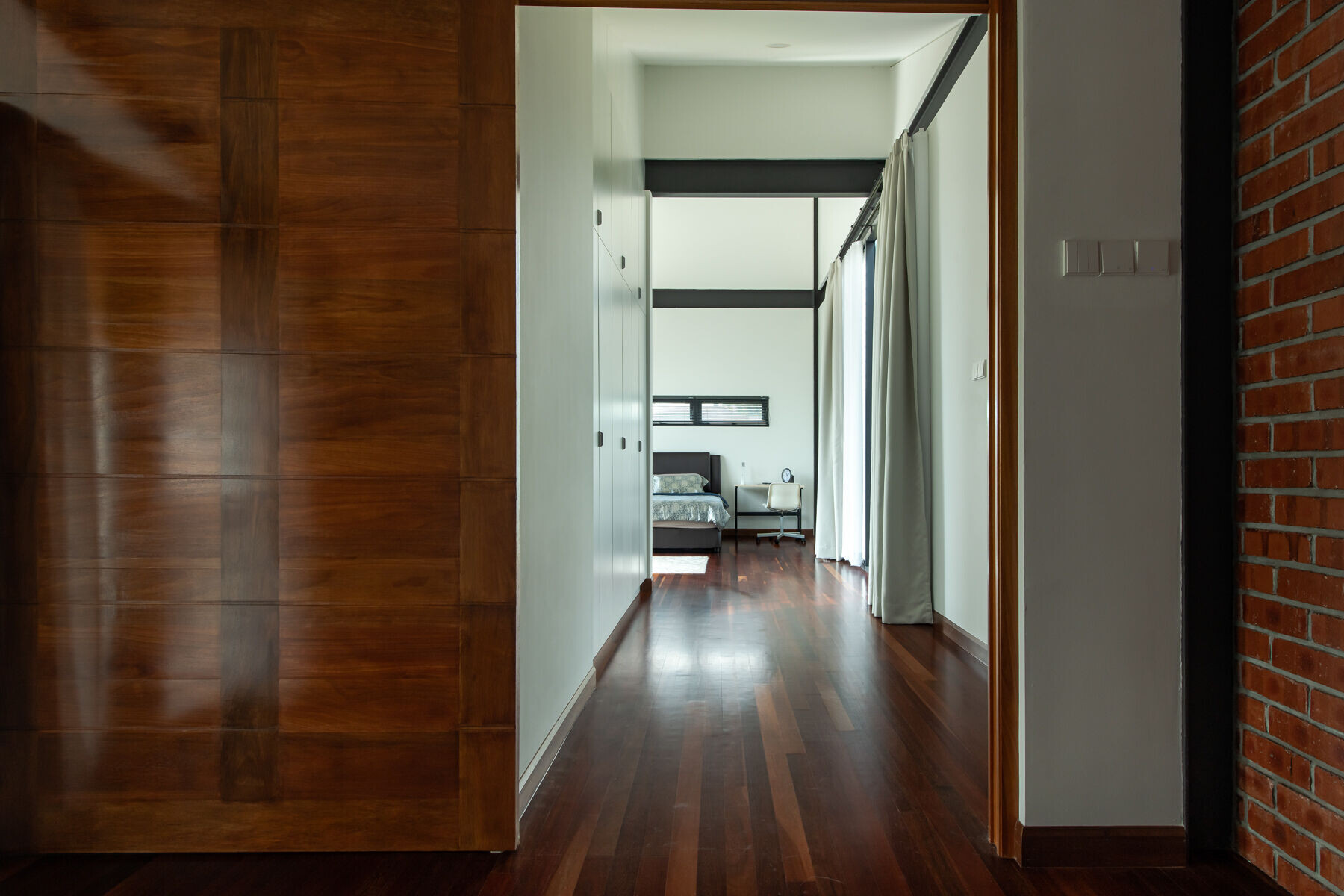
The staircase leads one to an open living space on each floor before reaching the bedrooms. These living spaces act a little like ventilated atriums, drawing warm air from the ground floor and allowing it to escape through openings at higher levels. There are 3 bedrooms on the first floor and an apartment-like unit on the top floor, with its own living and pantry directly connected to the bedroom. The openness seen on the ground floor is extended to the upper levels, but the material palette changes to something warmer with hardwood timber floors.
Team:
Architectural Design team: Eleena Jamil, Bahirah Rahman, Yow Pei San
Contractor: Ming Joo Construction
