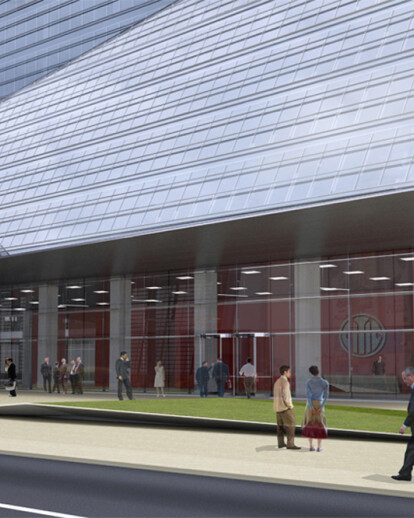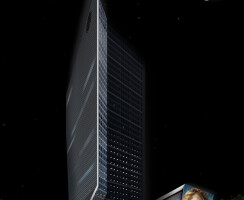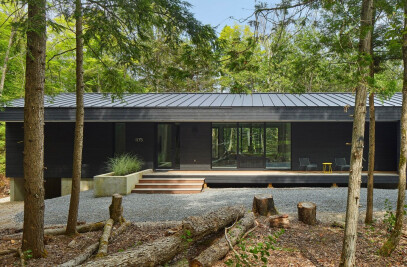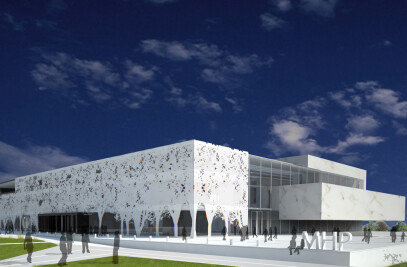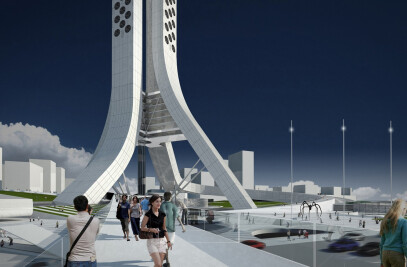The design process for Chengdu Citic Plaza began with a careful consideration of the relevant building typologies normally associated with the design of large-scale mixed-use urban developments. The traditional combination of high-rise building or tower, and low-rise building or podium, in their pure form and ideal proportion yields an architectural massing that is legible in the city in many forms.
In this case, with the relatively tall and massive podium component and a 135m mid-rise tower component that satisfies the project program elements, the clarity of expression is somewhat less defined. Our design approach considers a more unified tower and podium typology, one that combines the vertical (tower) and horizontal (podium) elements into a continuous hybrid form, both vertical and horizontal, which extends the perimeter of the site and exploits the combined length of each element.
Our design proposes a dramatic evolution from a single line into a 3-dimensional building layer or ribbon that defines the vertical tower facade, sloped canopy surface and soffit, angled podium facade, and undulating podium roof plane. The articulation of this transformation from tower to podium becomes the architectural language that unifies the many program elements into a single expression, where individual functions are still clearly defined. This type of expression makes reference to the traditional art of Chinese Calligraphy. The beauty inherent in this abstract artistic expression is found in the sublime expression of the brush stroke where careful control of applied pressure transforms line into ribbon-like shapes.
The overall building form is comprised of the series of volumes that are defined over, under and adjacent to the folding ribbon. From a 135 m height limit, the vertical east curtainwall facade of the tower defined by the ribbon layer is peeled outward as it approaches the ground to form a dramatic entry canopy, under which the main lobby entry is located. The canopy surface then returns toward the building and continues inside to form the sloped lobby ceiling.
On the exterior, the sloping canopy line continues to the west where it turns vertical once again to form the primary 5 story retail north facade. This screened facade layer is then angled outward to provide a retail/advertising surface directed at the pedestrian and vehicular traffic below. The layer then folds over to form the roof of the primary north south oriented retail podium. As the roof layer approaches the southwestern corner of the site, it angles down across the facade to form a wrapping retail entry canopy. Floating above the canopy is a cubic volume which defines the corner retail entry from the south. The layer then rises up across the facade south retail facade to form the roof which floats out over the southeast corner to give the retail a prominent presence to the east. The banking pavilion is defined by the implied continuation of the ribbon-layer peeling out of the landscaped plaza at the eastern edge of the site. The 3-story volume cradled between this canted facade layer and the tower base is shielded from the road and given a prominent position in the entry plaza foreground.
