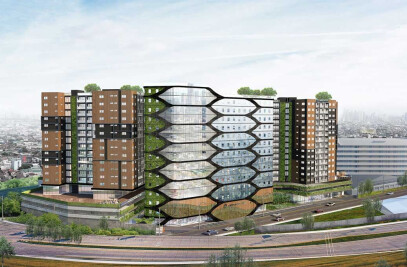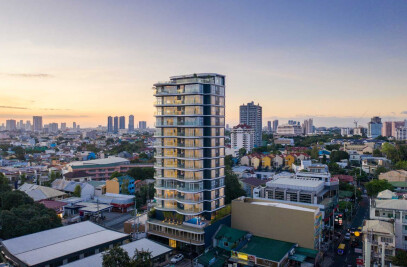A grand addition to the urban landscape of downtown Manila is a 24-storey neoclassical high-rise structure. Cloaked in a shell that respects the historical context of the locale is an interior molded by modern programmatic needs. Located in the bustling district of Binondo, Chateau Lorraine is a contemporary soul in a dignified old stature.
Chateau Lorraine is a residential tower that seeks to define and uplift the lifestyle of its residents while exuding an elegant charm before its neighborhood. It is an upscale development which aims to serve as a catalyst of revival for the once glamorous district of Santa Cruz, Manila, a renewal that now seems to be underway as evidenced by succeeding constructions in the area.
Contrast and detachment explains the relationship between its exterior and interior. Referencing Manhattan buildings as described in Koolhaas' Delirious New York, Chateau Lorraine treated the exterior and interior as two entities serving different purposes . The exterior answers to the historical context of the site while the interior responds to the needs of modern-day sensibilities and aesthetics.
On a 625-square-meter lot in the corner of Tomas Mapua and Doroteo Jose Streets stands this residential condominium with a gross floor area of 10,361 square meters. This houses retail shops, residential units from one to three bedrooms, a residential penthouse with a wrap-around deck, and a three-level parking area on its podium. Each unit is also carefully planned to receive adequate natural lighting and ventilation. In addition, units enjoy a view of the vibrant city of Manila.
Despite the neoclassical look of the shell, construction methods applied are contemporary. To achieve the elegance of the neoclassical style in the modern age, pre-fabricated materials are widely used as it is efficient and economical.
Chateau Lorraine stands proudly among its contemporaries in its vicinity. Though surrounded with an overpowering quantity of mostly bland edifices, it embraces the glorious intricacy of its neoclassical clothing. It stands out but it is never out of place because in contrast to the cookie-cutter architecture flanking the area, it aspires to relate to the soulful constructs of downtown Escolta and Avenida in their prime. Chateau Lorraine aspires to be an iconic landmark with its old world charm through the neoclassical details of its genteel stature. Its indelible presence is the embodiment of structured discipline, classical proportion, attention to detail, and refined taste. It is a rebirth of the grandeur of the old world set in the modern age.
(Article published in Shelter Architecture and Design Magazine Vol. 01 4Q 2013)

































