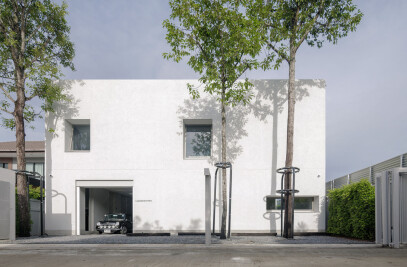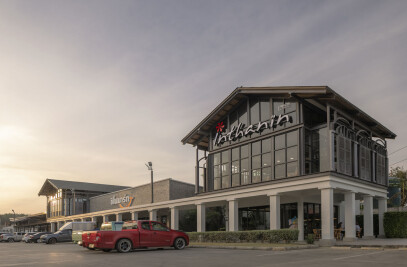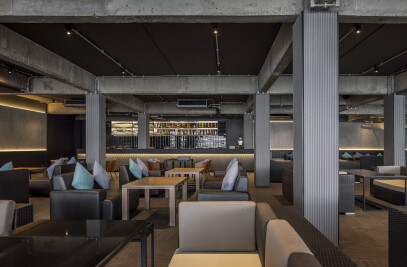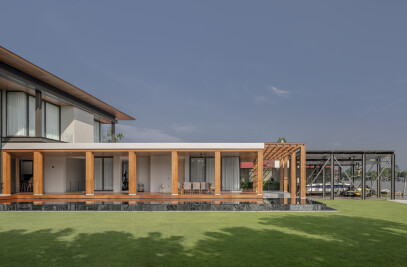Charoenpong Kindergarten is an old and popular private Thai school in the area, comprised of Nursery and Kindergarten level. The brief for the project was to enlarge school building by transforming the formerly playground and yard. The new building has 7 classrooms, bathroom, recreational area, faculty room, lunch area and playground.
Design concept is to keep children’s playground activities as usual. Ground level offering open-plan space for children’s play and interact with the surrounding elements. In the second floor, there is a central court with high ceiling connected to play yard on the ground. This floor contains 5 classrooms and activity spaces along the corridor. Third floor is designed to be a large recreational area for all children’s participation, and a faculty room in the other side.
The building’s mass is developed from toys, each geometry forms has been overlapped and defined zoning by color. There are some voids in the building so as to flow the space and connect each area together.
Design Team : Narucha Kuwattanapasiri
Interior Architect : -
Landscape Architect : -
Structural Engineer : Dr.Sutat Leelataviwat
System Engineer : Piman Sookruen
Photograph : Soopakorn Srisakul

































