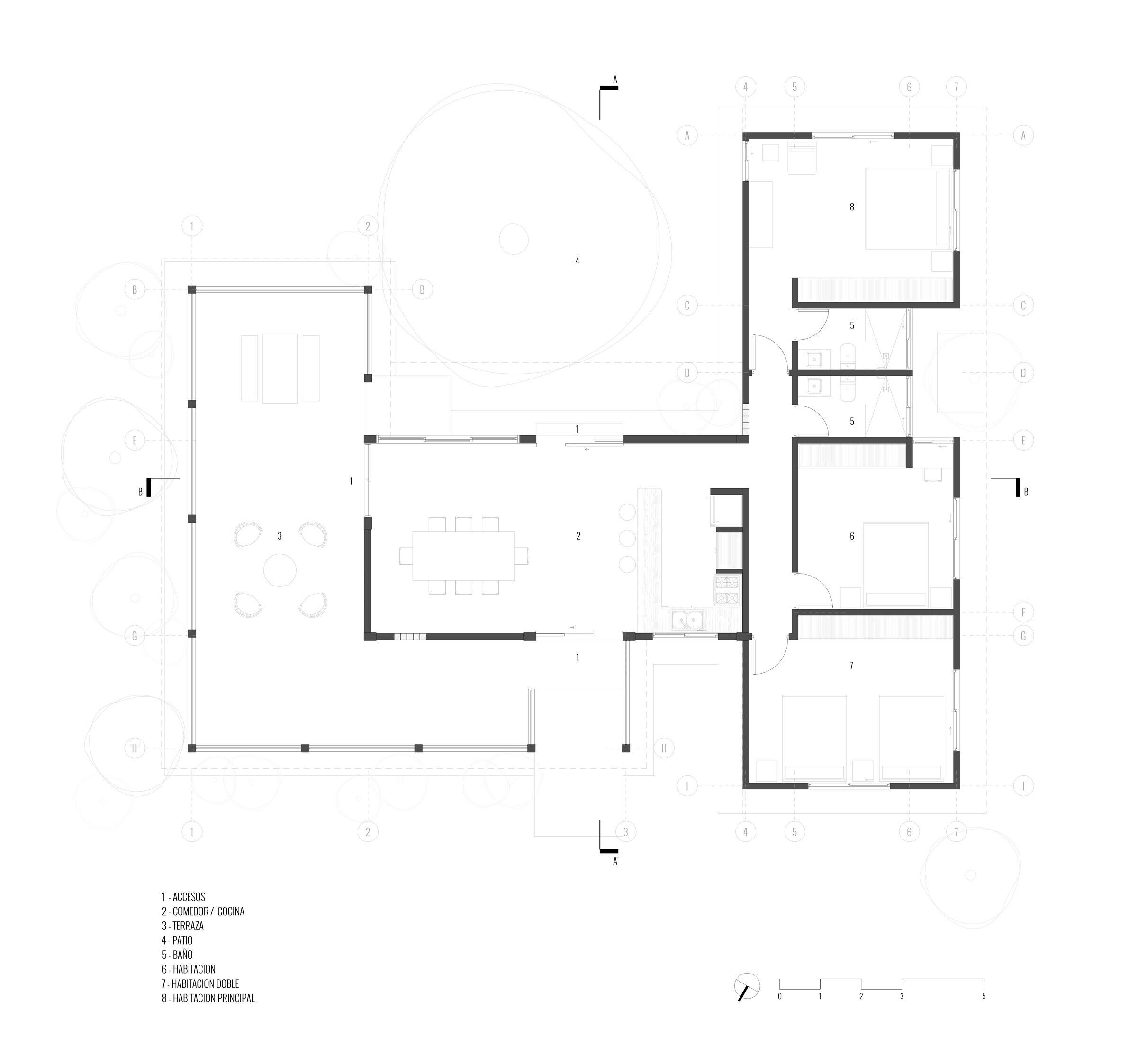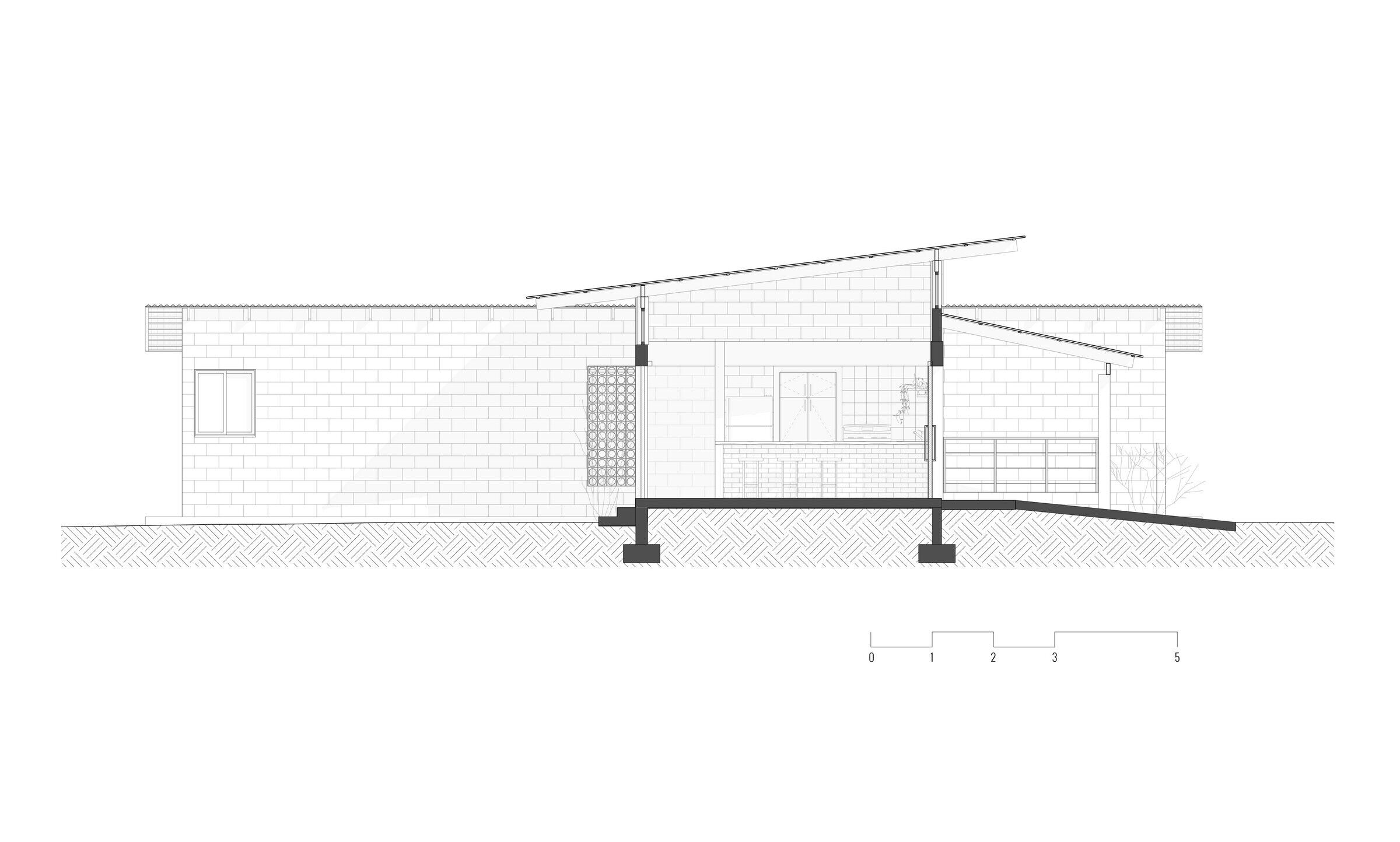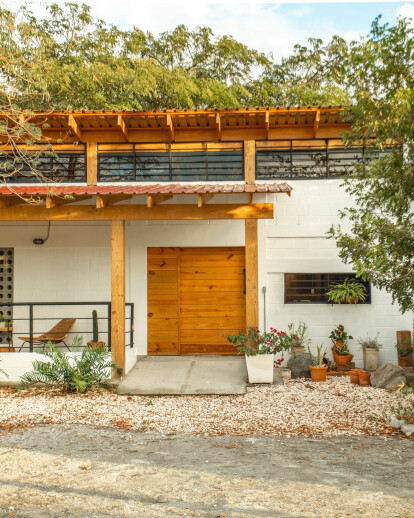Located in the Bahía de Ocoa, Azua, in the south of the Dominican Republic, on a 3,600m2 lot. An area dedicated to agriculture and fishing. The environment is characterized by its semi-desert climate, its views of the mountains and its sunsets over the bay.
It is a rural house of 170 m2, which promotes slow life and seeks simplicity, the opposite of the way we live in the city.
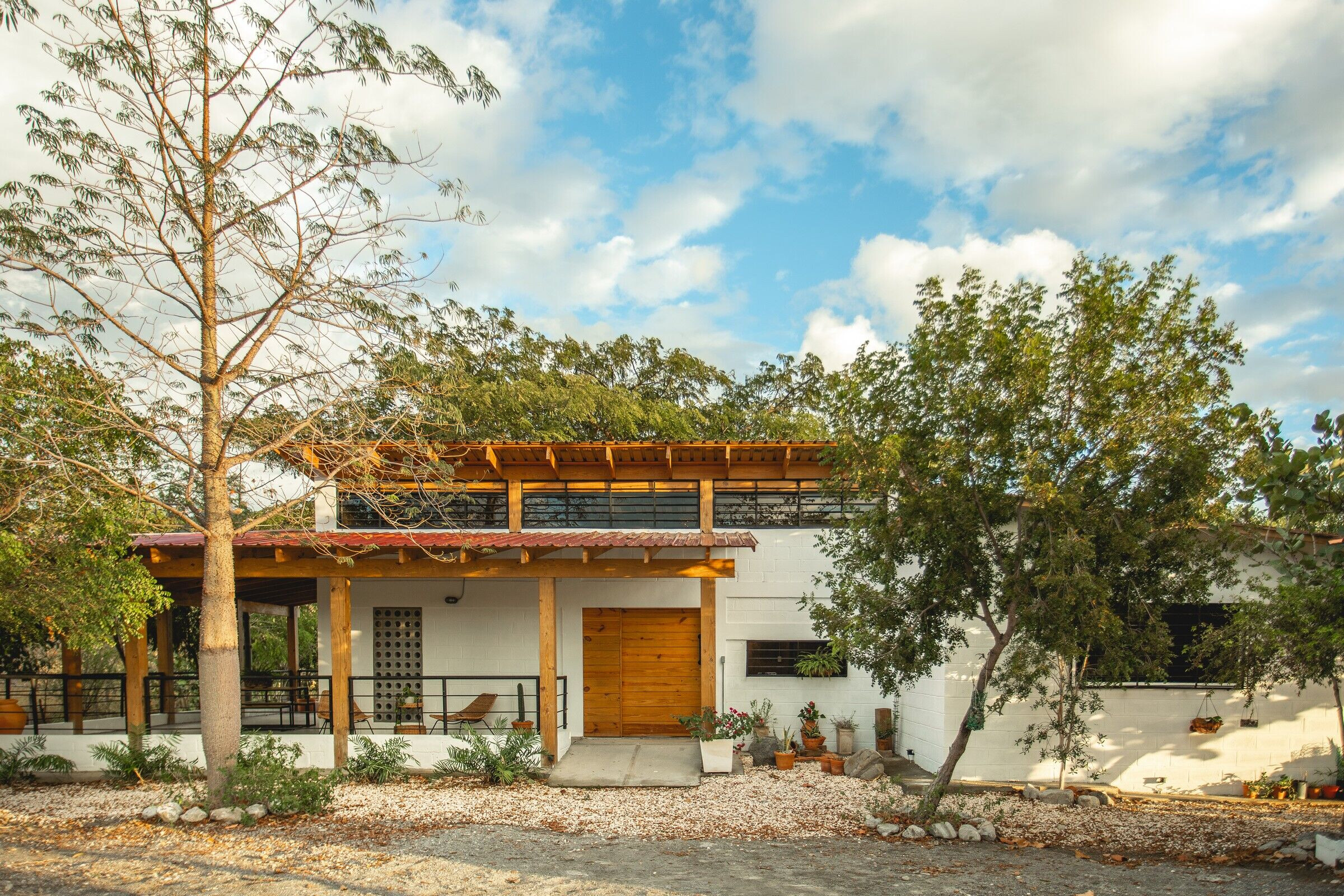
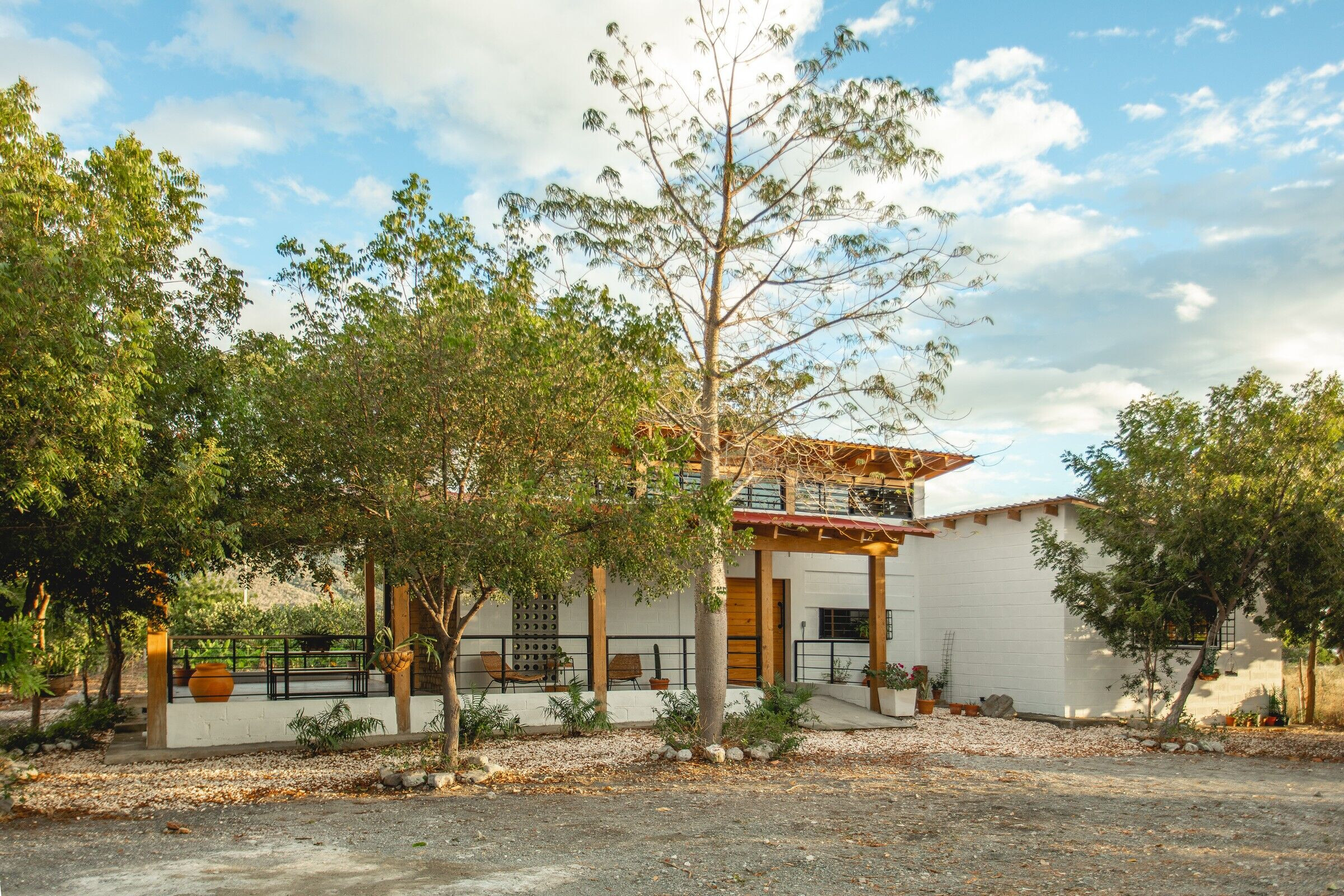
Having a defined budget and being a large family, reducing the number of square meters was not an option, so the strategy was to use traditional construction methods, local labor and apparent finishes, focusing on spatial quality and using the resources available.
Concrete block, wood, polished cement, and brick used in its honest presentation bring an aesthetic to the house, keeping it free from constant and costly maintenance.
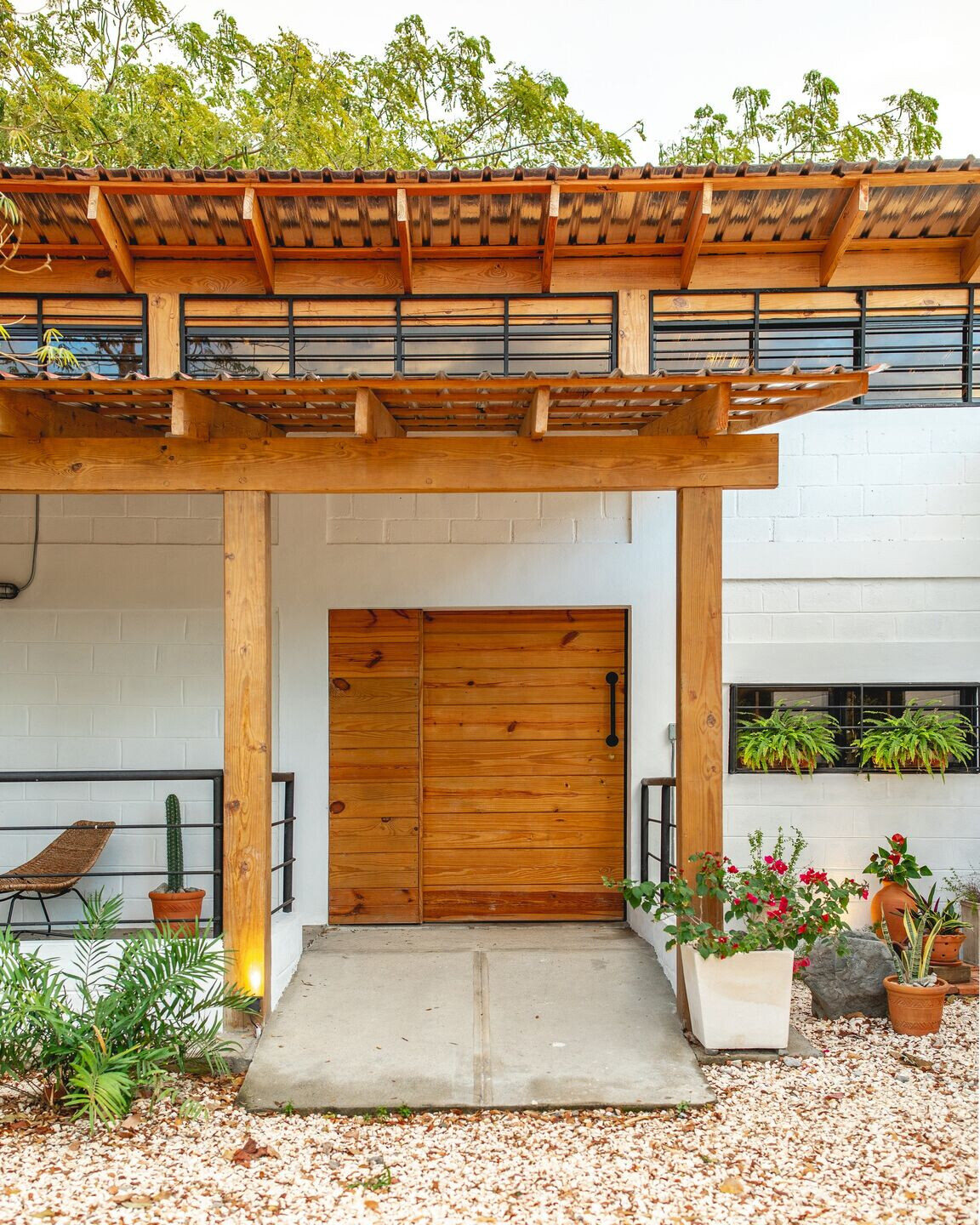
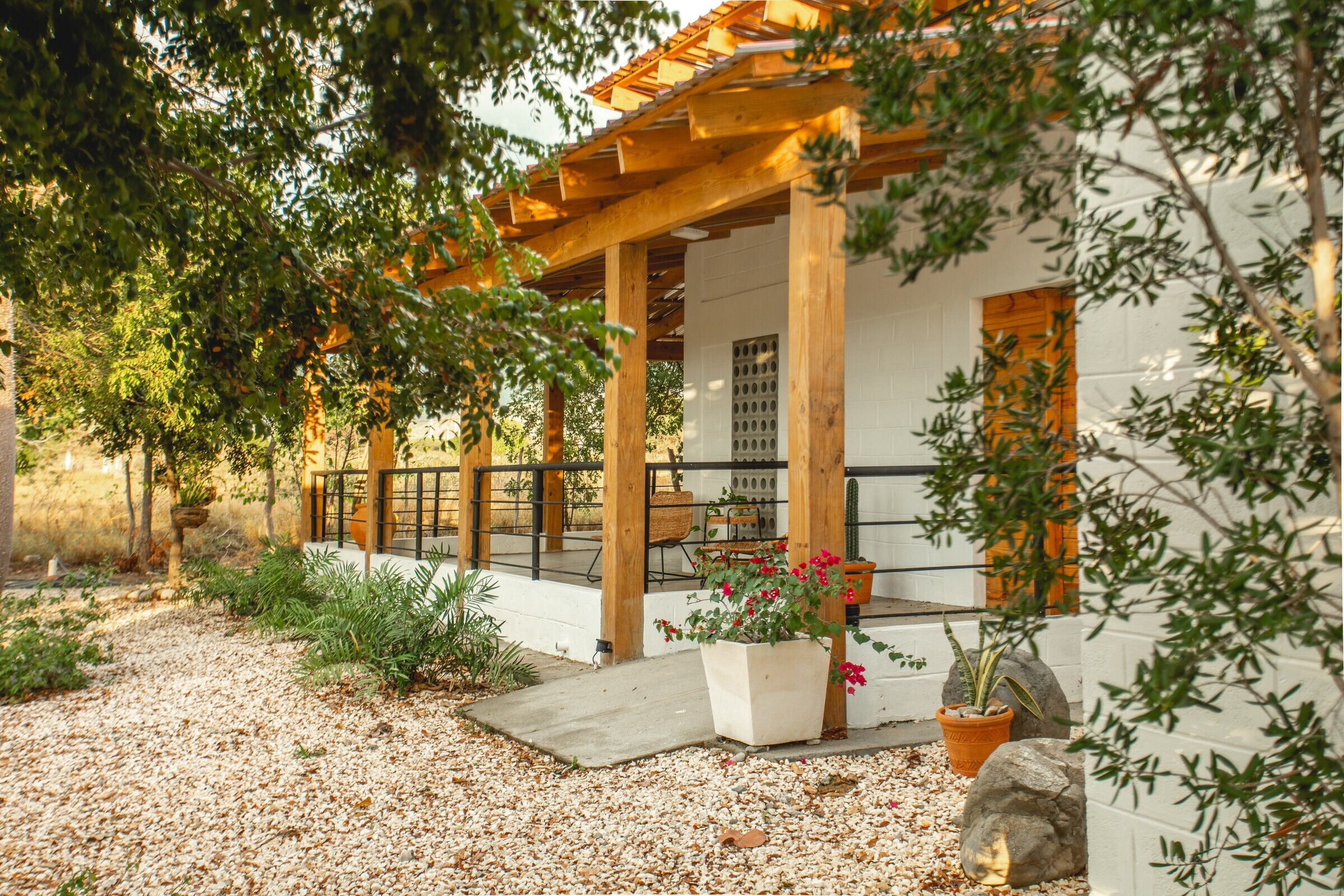
The program is developed around a Samán (Samanea saman), the first tree planted on the lot, using its shade to extend the social areas and to help protect the house from the intense sun in the area. The project is maintained on a single level, without tripping and with ramps to ensure that people with reduced mobility have access to every corner of the shelter.
Within the design strategies in the central block we use high ceilings with windows in the upper part for ventilation and extraction of hot air in the hottest times of the year. Windows play a fundamental role, as they help us control light and enhance contact with the environment.
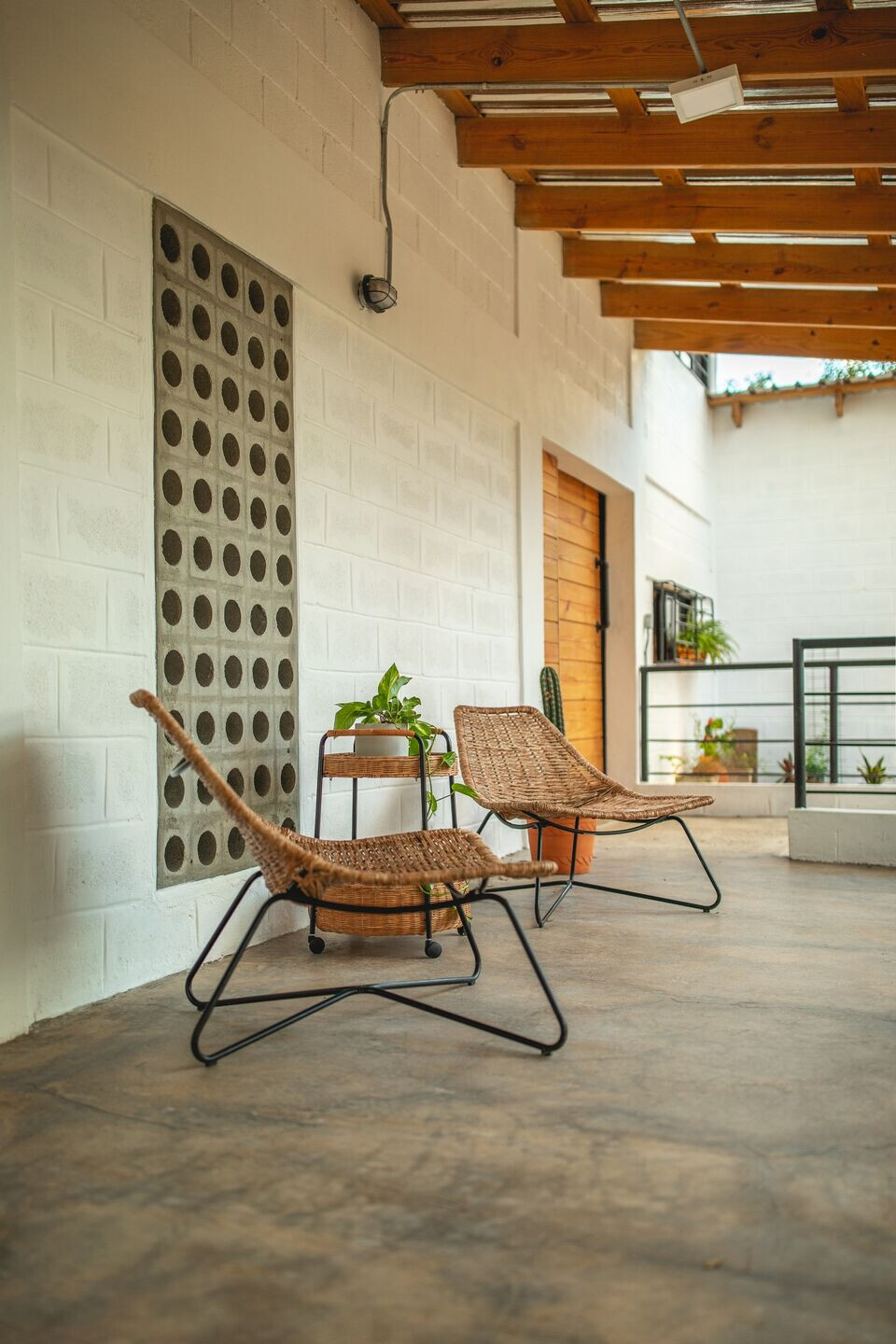
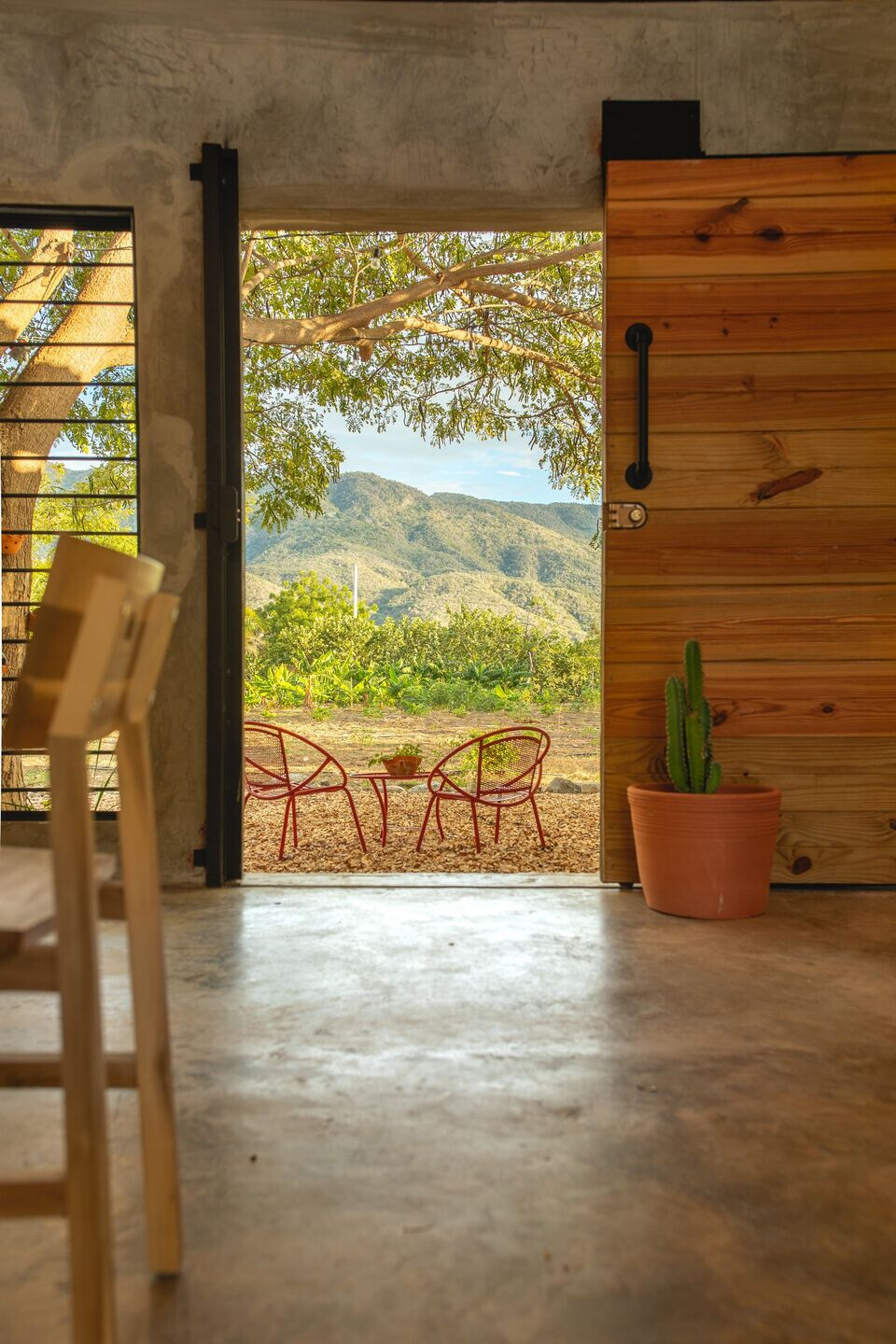
The corridor that leads to the rooms has an entrance of natural zenithal light, achieved by transparent polycarbonate plates, where changes in lighting and atmosphere are experienced as the day progresses. The main purpose of the rooms is rest, encouraging the user to make more constant use of the social areas, promoting coexistence and familiarity.
Provoke sensations, create scenarios and generate memories through architecture are the intentions achieved. Mira Sierra can be summed up as a refuge for the soul, the sun and the wind.
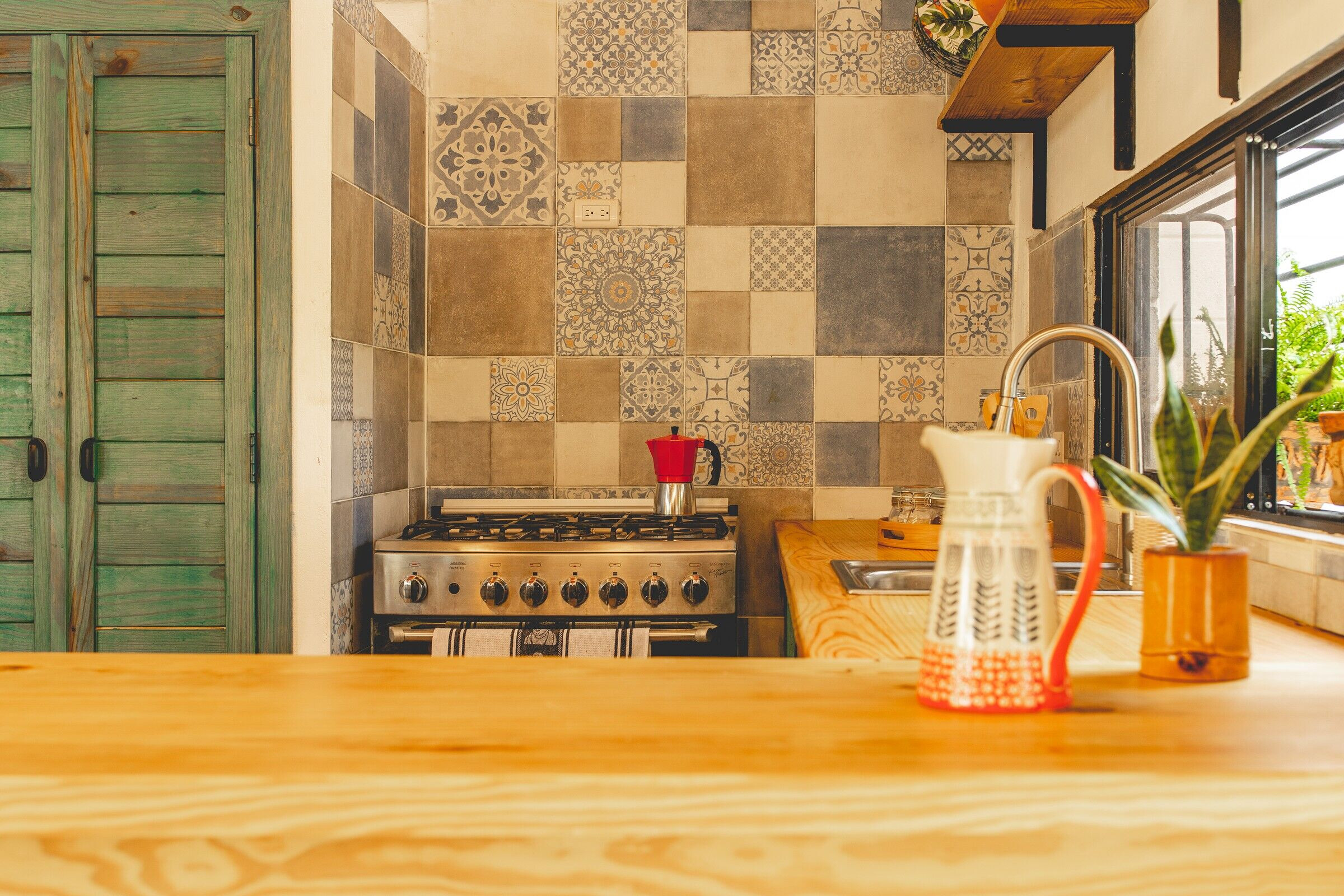
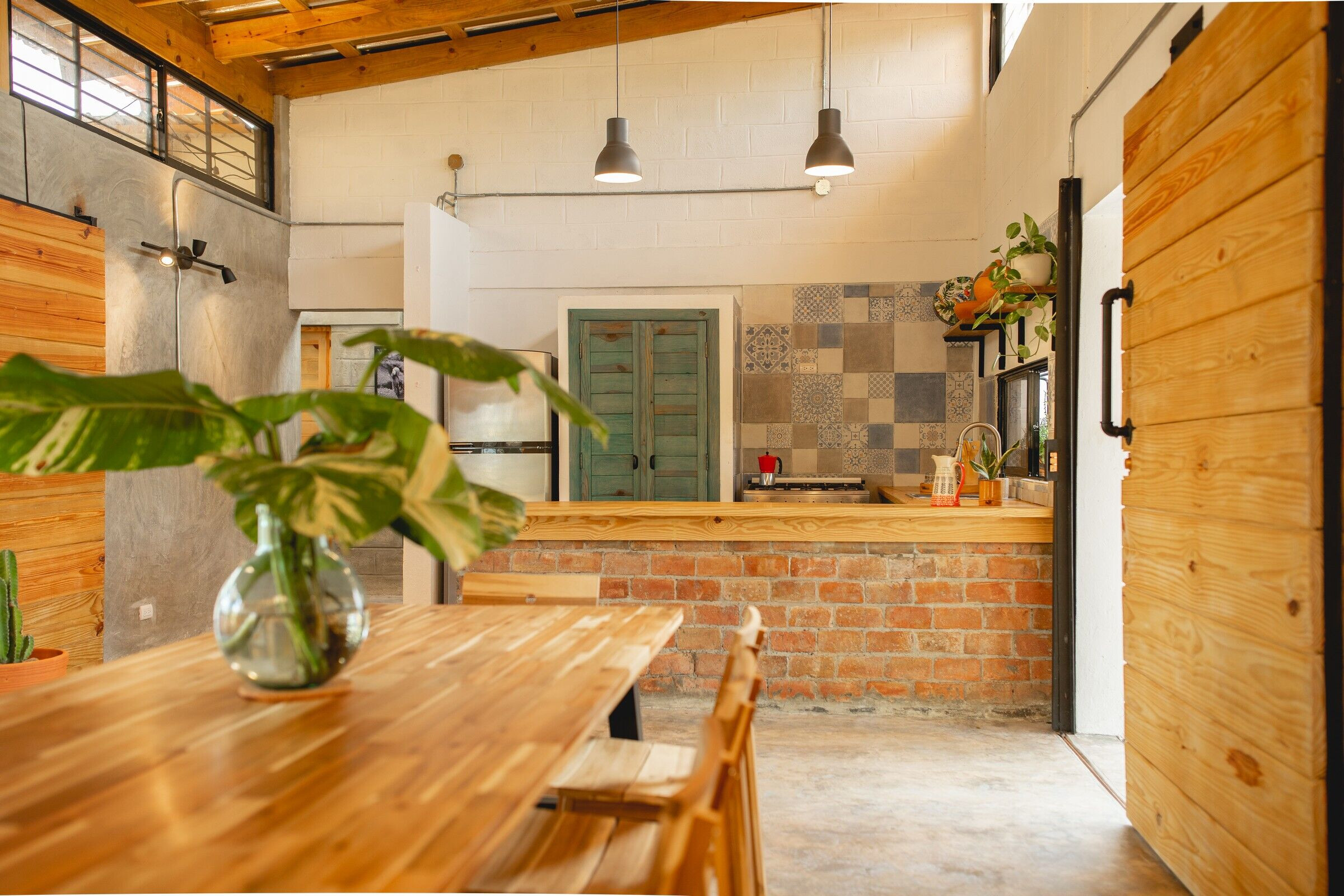
Team:
Architect: Øblicuo Arquitectura Integral
Photography: Joel Alvarez
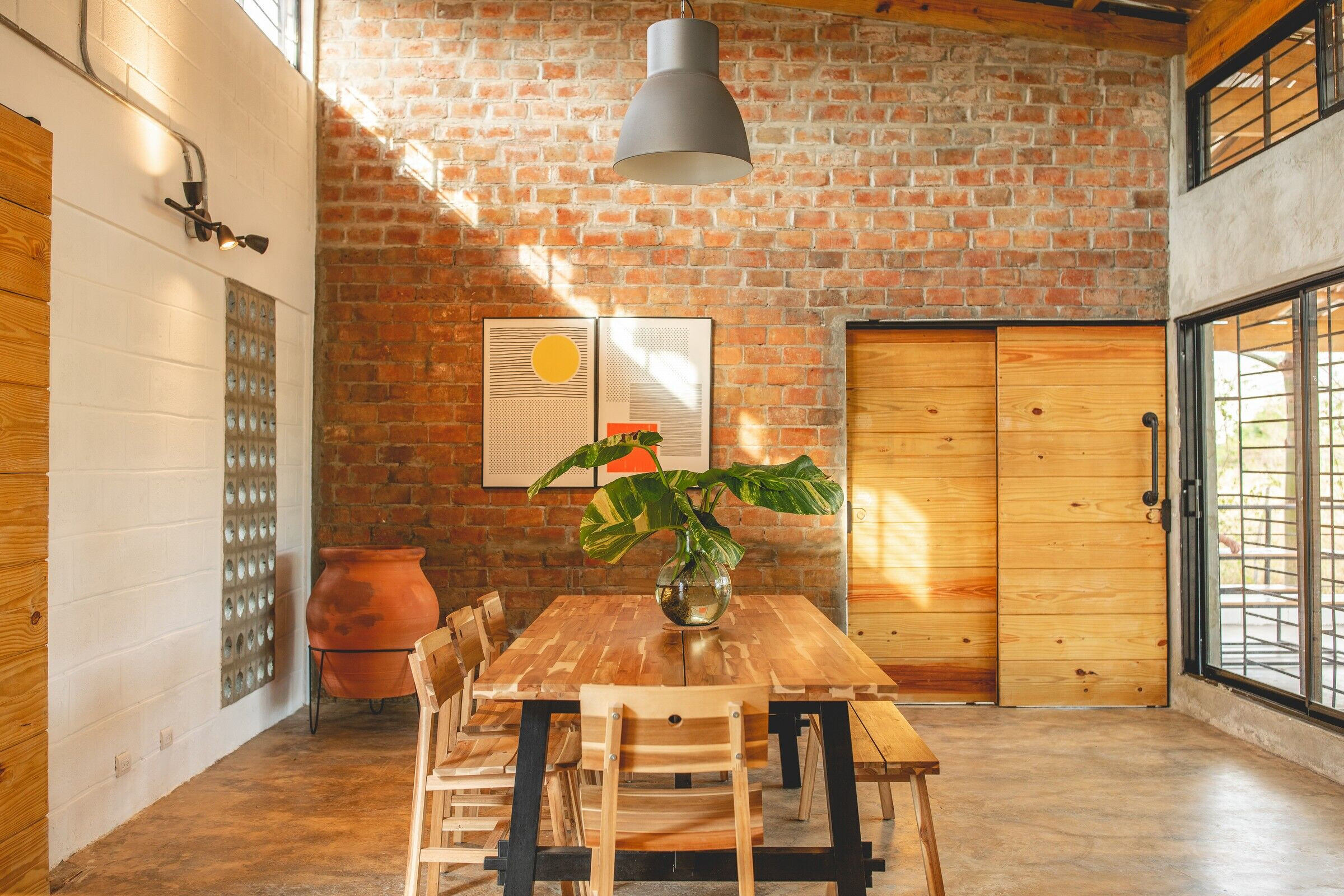
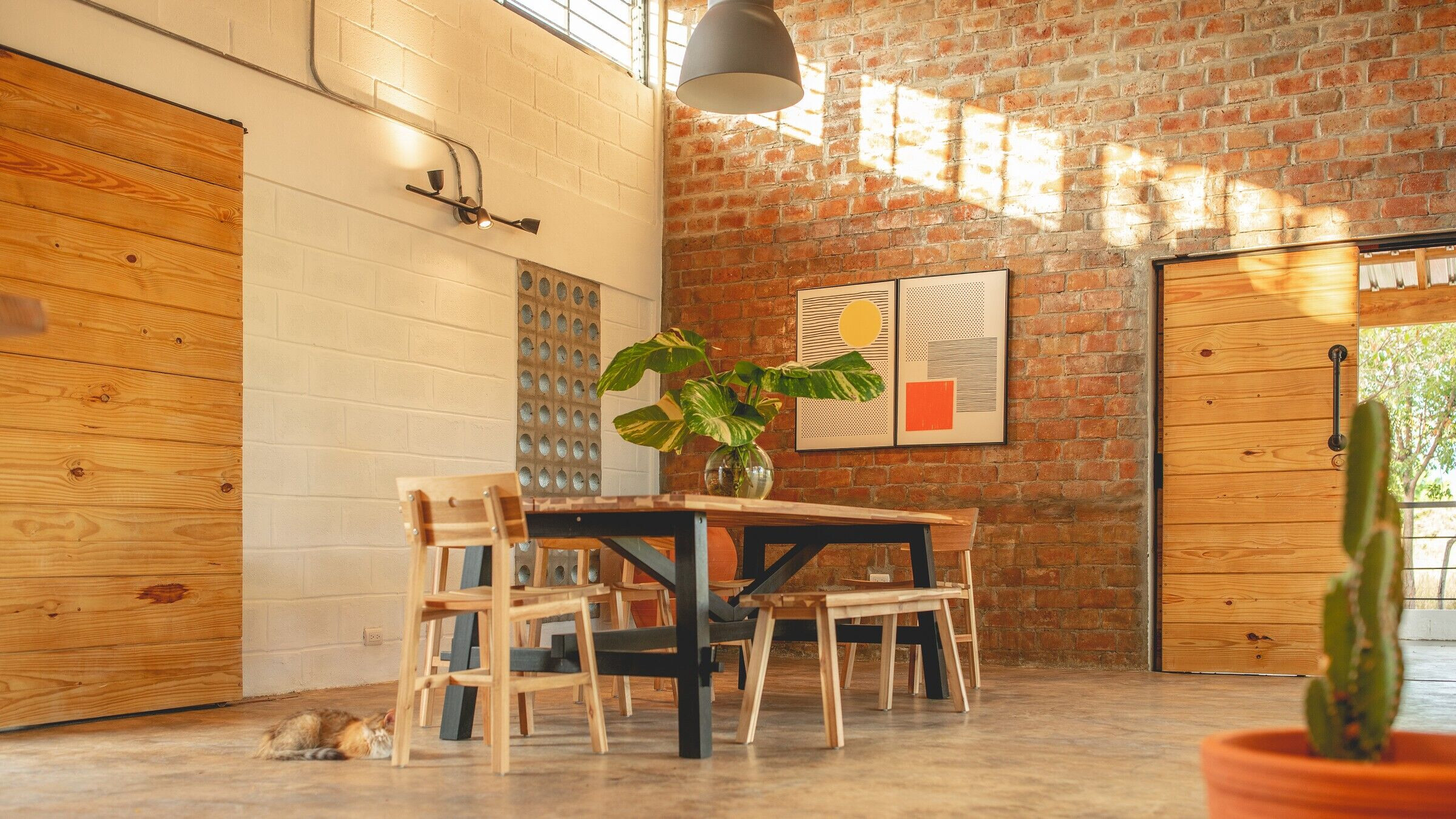
Material Used:
1. Facade cladding: Concrete block, Block Gonzalez
2. Flooring: Polished concrete, Product, Made in situ
3. Doors: Teatred pine, Product, Local Master carpenter
4. Windows: Aluminum
5. Roofing: Aluzinc
7. Interior furniture: IKEA
