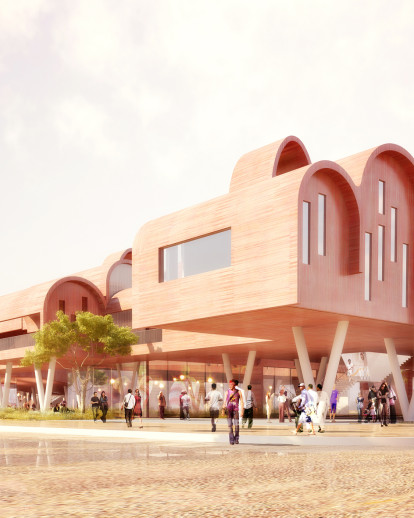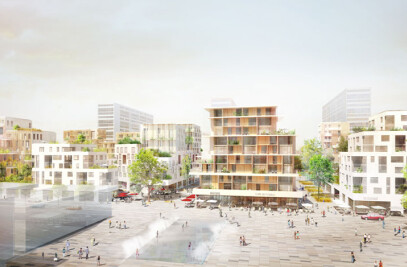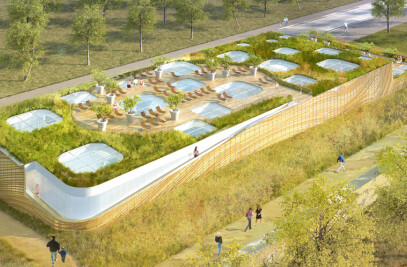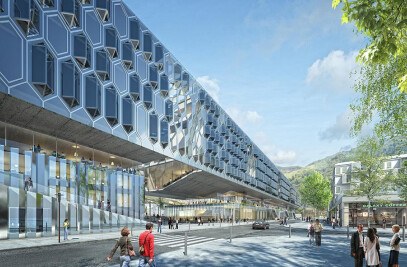The Centre de Formation aux Métiers du Développement Durable [Sustainable Development Vocational Training Centre] is designed as a place of teaching, research and information to bring together all the various players involved in construction. Located at the entrance to the town of Chwitter, on the main road from the site to Marrakech, it has an almost institutional urban status that distinguishes it from surrounding constructions.
To highlight the special status of this Training Centre and give it a clearly identifiable urban and landscape image, we decided to raise the building, to free the space on the ground and create transparency and depths of field on the site.
Therefore our scheme is composed of North-South oriented crosswise bands, suspended in mid-air between hardscaped courtyards and planted gardens. These bands contain the various respective functions of the programme (areas for teaching, research and experimentation, exhibitions and administration). They rest on V-columns and on “constructed fragments” that contain services plant rooms and lift cores.
With this spatial configuration of the scheme, the open, shaded ground becomes a ”place where everything can happen”, which can be used for all kinds of assemblies and gatherings.
Enhanced by planted gardens, cool ponds and covered hardscaped courtyards, this ground space becomes the scheme’s prime meeting-place and area for interaction.
It is connected to the raised sections of the building by a series of long, inviting stairways placed under each crosswise band, which lead to the upper floor.
“A lively succession of barrel vaults that create a dynamic landscape”
Our scheme adapts the strong image of barrel vaults that it incorporates into a contemporary expression and composition. In the scheme, the vaults constitute a spatial and structural principle. Organised on crosswise grids that distinguish circulation areas from work areas, these successive vaults of different heights provide bright lighting and natural ventilation for the internal spaces. From the outside, they give the building a strong dynamic and an identified image which is both contemporary and rooted in the local imagination.

































