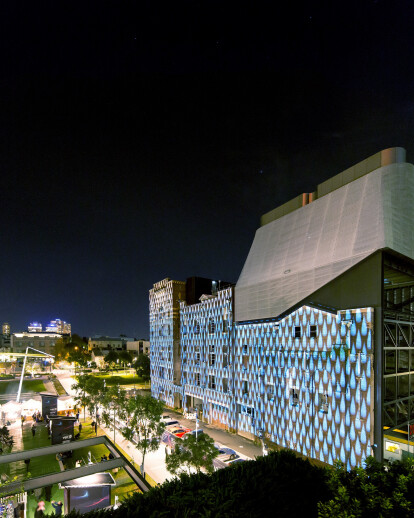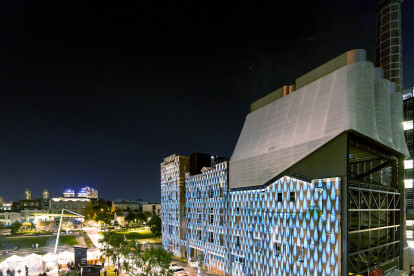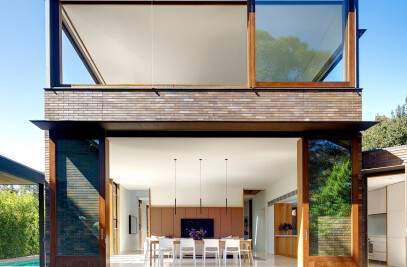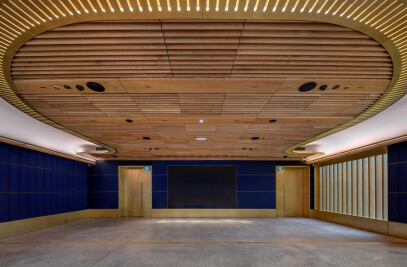Tzannes’ innovative adaptive reuse project The Brewery Yard – formerly Irving Street Brewery - part of the $2 billion mixed-use masterplanned urban village, Central Park in Sydney, Australia, has won the Heritage (Creative Adaptation) Award at the 2015 Australian Institute of Architecture awards, NSW Chapter. This project demonstrates how new highly energy efficient technology can be elegantly integrated with an important historic structure.
Designed by Tzannes for Frasers Property and Sekisui House , Stage 1 of the Brewery Yard integrates the equipment for a precinct wide tri-generation plant into the historic Carlton and United Brewery building on the fringe of the central business district in Sydney Australia. The tri generation plant will supply power and hot and cold water to the mixed-use development which includes 2,200 residential apartments and 20,000sqm of retail space, together with significant public space and 6,400 sqm of public parkland.
‘The conceptual simplicity of this [project] belies the complexity of its execution, which involved integrating heritage, technical services and façade detailing into a cohesive whole. This project demonstrates the adaptability of historic structures to contemporary use, even for highly technical and demanding functions, conserving not just the physical structures but also their memory.. ‘ Jury citation, Heritage (Creative Adaptation) AIA NSW Awards 2015
The built form of the Brewery Yard provides a distinctive expression of this important new technology while also meeting the technical requirements of the cooling towers and enhancing the heritage significance of the buildings. Tzannes developed an innovative formal solution where the form of the new work arose from the integration of complex profile of the existing roofline with the organic regular form of the plant equipment within.
The transparency of the mesh has been minimised, enhancing the solidity of the form while providing permeability for the cooling towers that need large volumes of air intake. This form was wrapped in custom made zinc mesh sheets, like fabric draped over a curved frame.

































