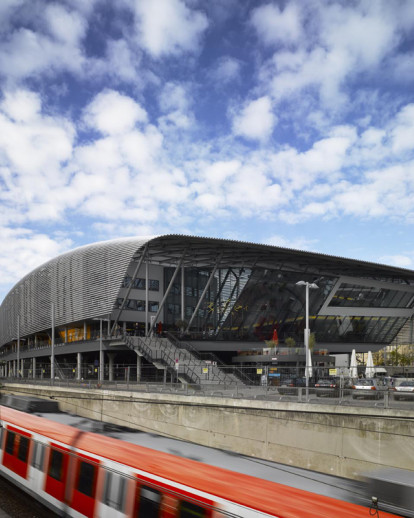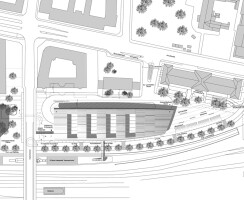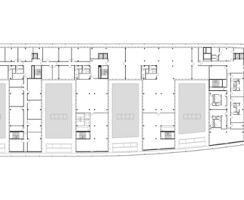The ZOB Munich is developing at a central hub of metropolitan and long-distance trains, in immediate vicinity to the main station. Reshaping the northern fringe of the city towards the tracks it represents, for people coming from the city, a prelude to this new development area. In addition to the requisite traffic facilities providing terminals for 29 long-distance coach services, spaces for commerce, catering and office are being developed. The coach station´s building volume unites those purposes in an object-like form, its shell having the appearance of a chassis, and becomes the head of the new urban area at the edge of the track field. The coaches enter and leave on a road separate from the loop for dropping people off and its secondary spaces. A terminal lounge opens to the east towards the generous forecourt. From here, travellers and passers-by enjoy a panoramic view across the wide space of the track sy-stem, to the main station, and the city skyline. Above the coach terminals there is a mall with shops and restaurants, and in the basement a discotheque for entertainment and events. The arcade level offers an attractive location for the other purposes and allows synergies with the services featured in the ZOB. Apart from that, it provides effective protection against immissions coming from the traffic area beneath. The comb-shaped layout of the office areas is enabled by a support structure also ensuring the required flexibility of use. The natural ventilation of the office spaces is effected only by its users by opening and closing the windows. Subsidiary mechanical ventilation and concrete core temperature control are also available. Green courts derive their specific character from the uninterrupted building envelope. They enhance the micro-climate (providing cooler air in summer) and improve the neighbouring office units. The building envelope consists of a durable and maintenance-free metal structure composed of a substructure (ribs) carrying aluminium tubes in regular intervals. This volume, which deliberately comes off against the “urban“ fabric, makes up an impressive mark at the starting point and destination of interregional coach and train traffic, reflecting the dynamic nature of those connections and at the same time representing an attractive factor of identification for other uses.
Auer+Weber+Assoziierte Munich






























