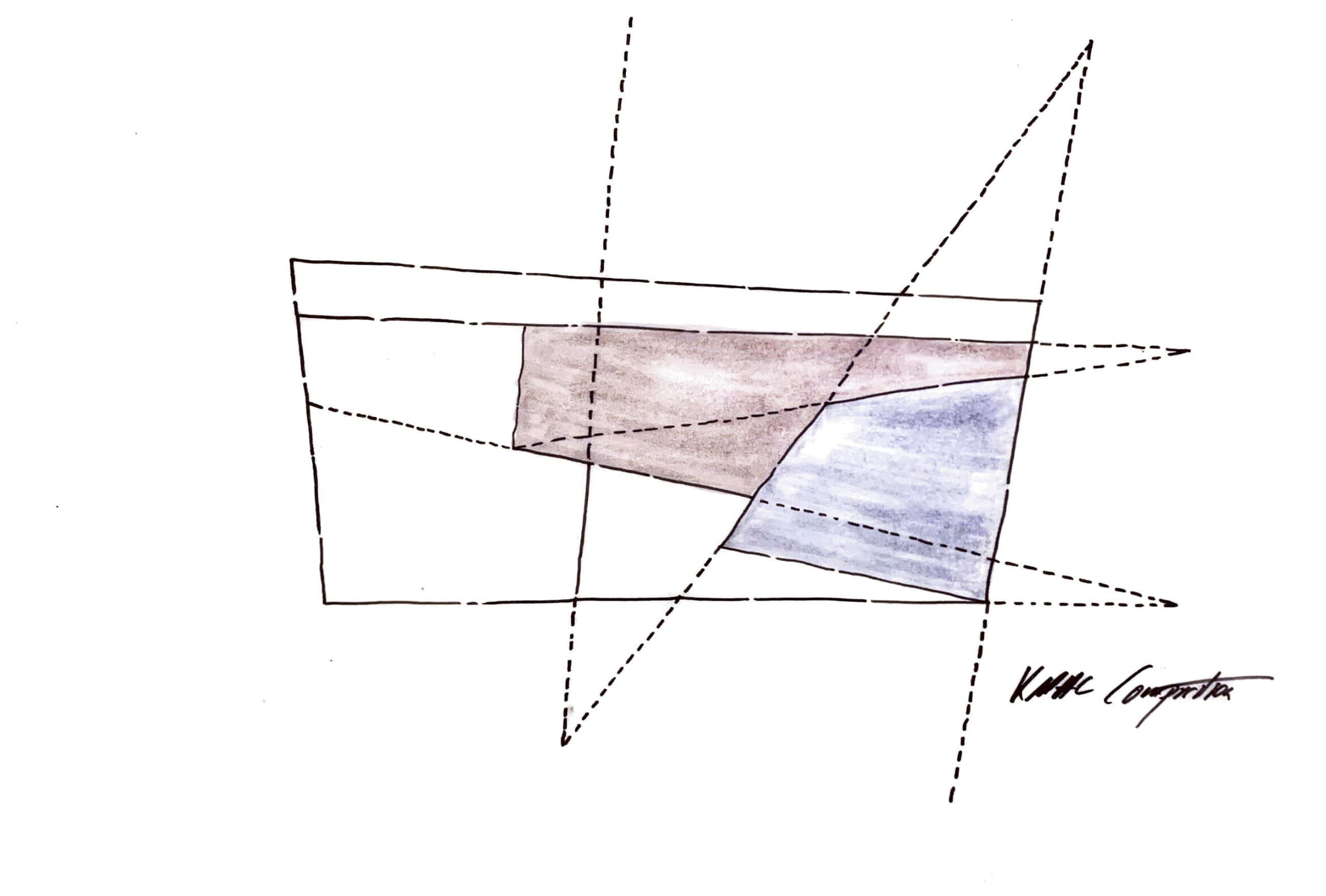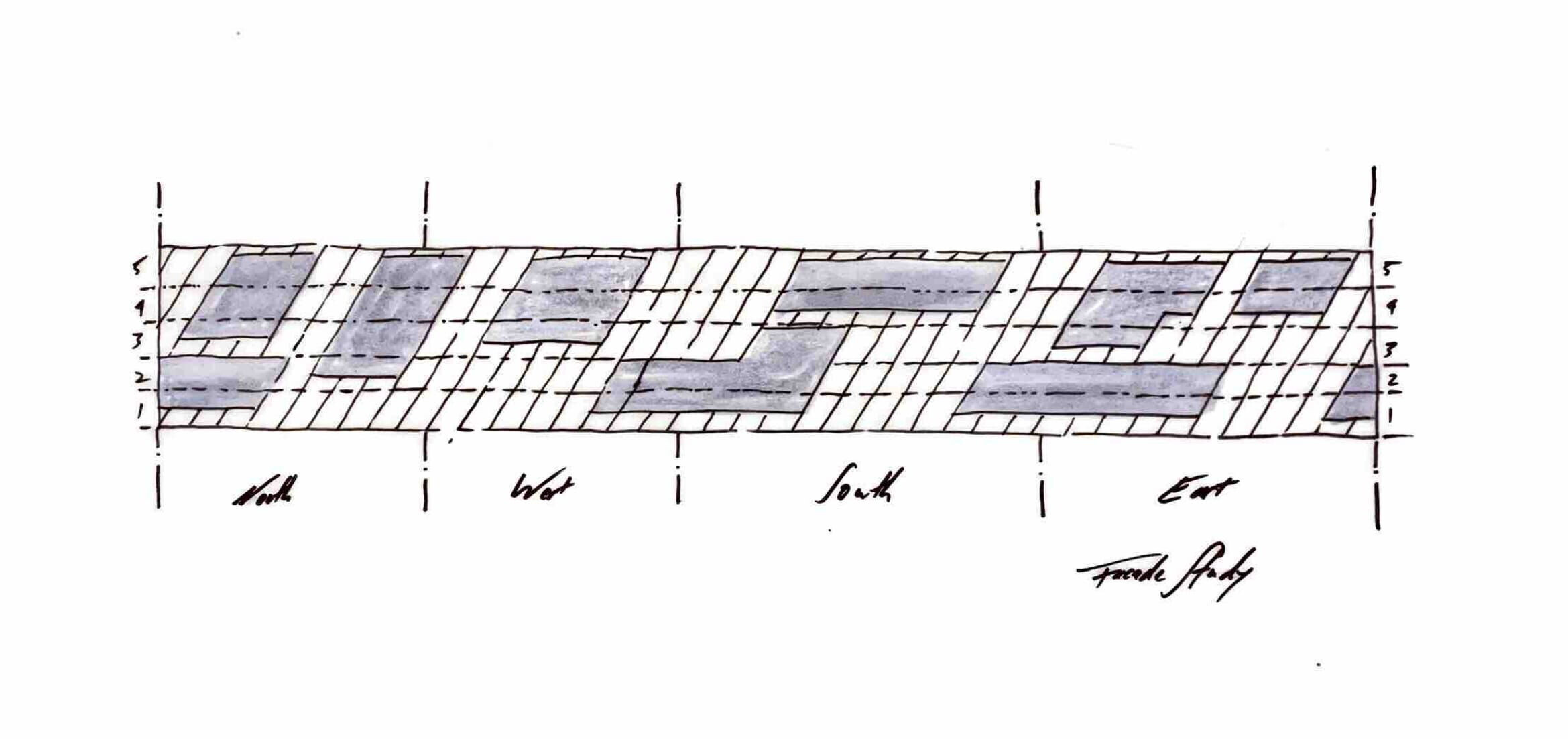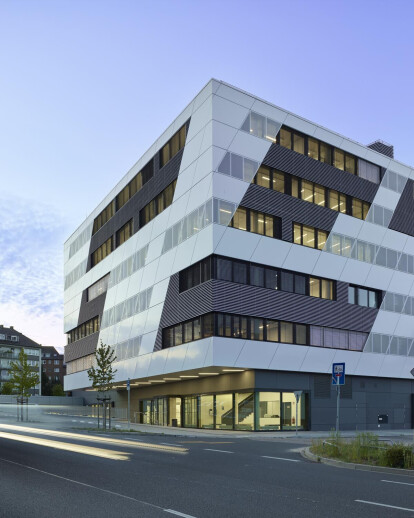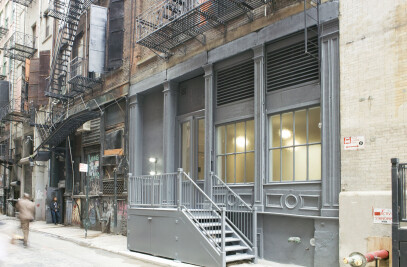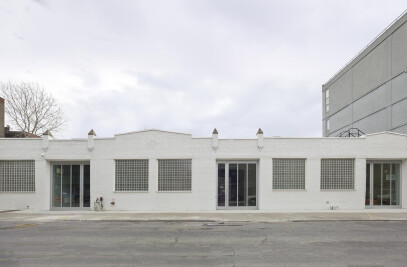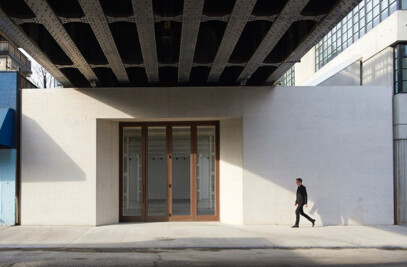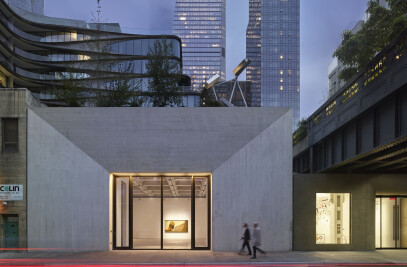studioMDA’s Center for Advanced Mobility at Aachen University of Applied Sciences opens today in Aachen, Germany
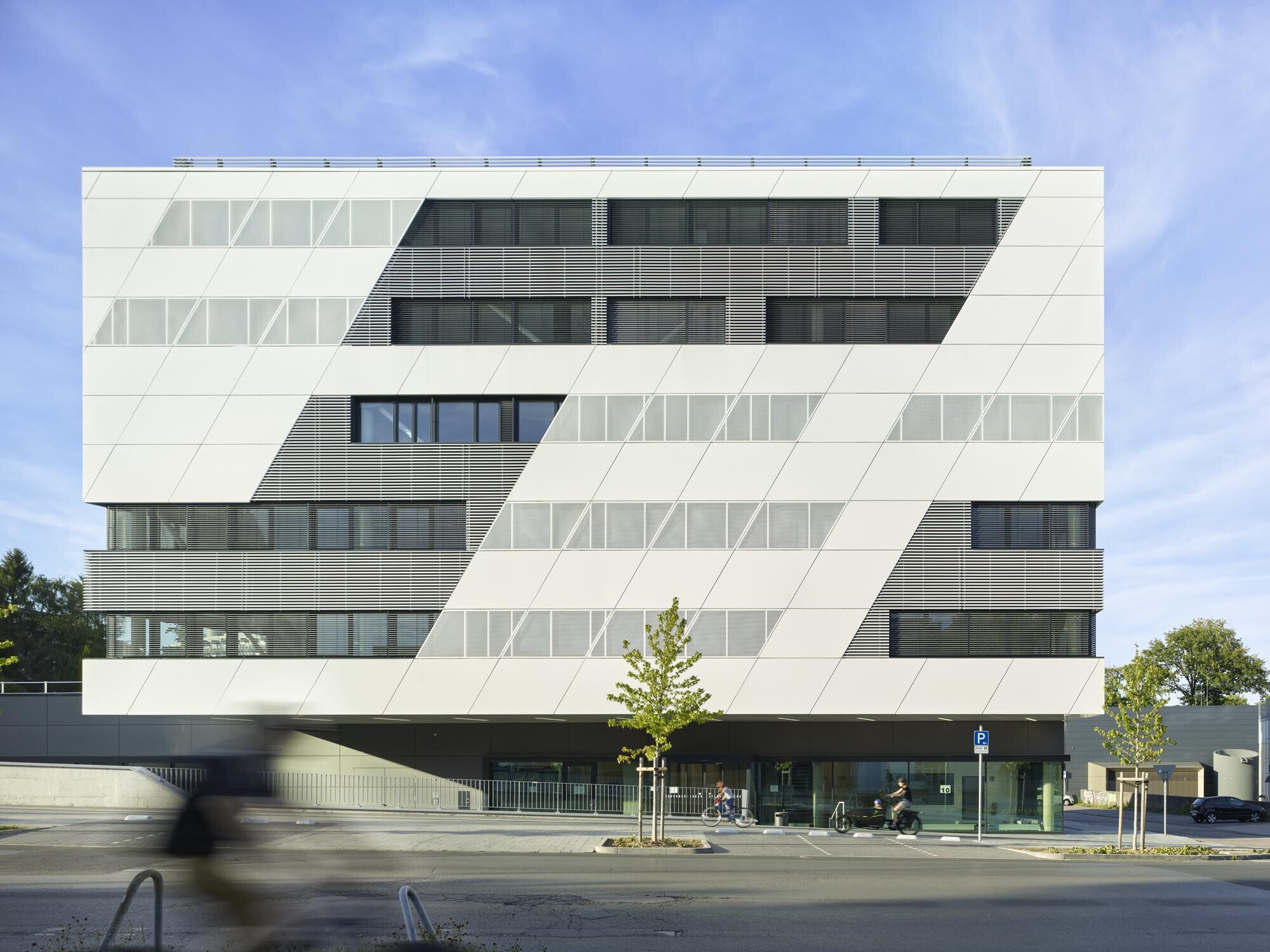
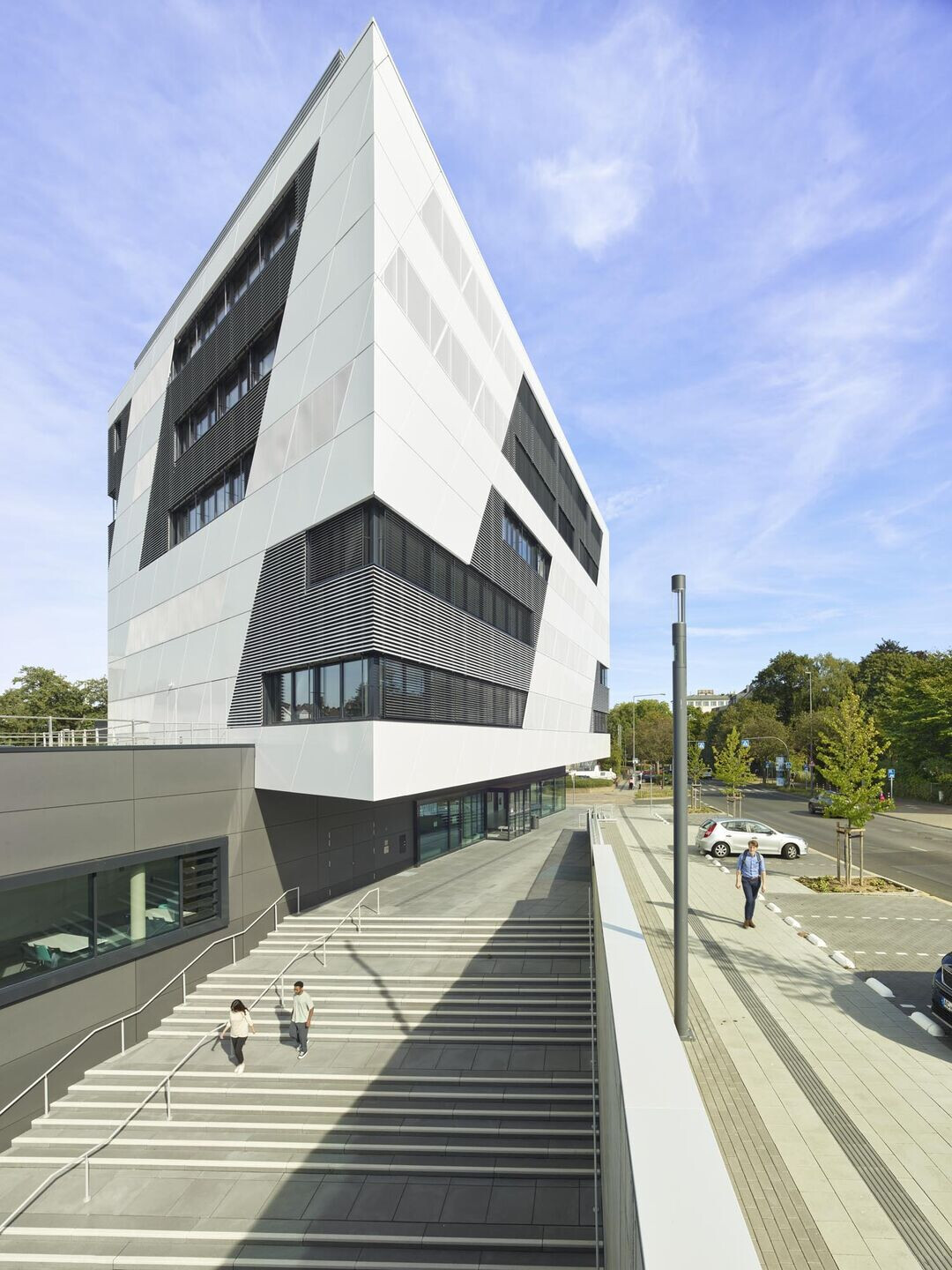
The Center for Advanced Mobility (KMAC), designed by studioMDA, is a dynamic, iconic addition to Aachen University of Applied Sciences, the largest technical university in Germany. The opening ceremony was attended by: Ina Brandes, Minister for Culture and Science of the State of North Rhine-Westphalia; Volker Stempel, Chancellor of Aachen University of Applied Sciences; and Sibylle Keupen, Lord Mayor of the City of Aachen.
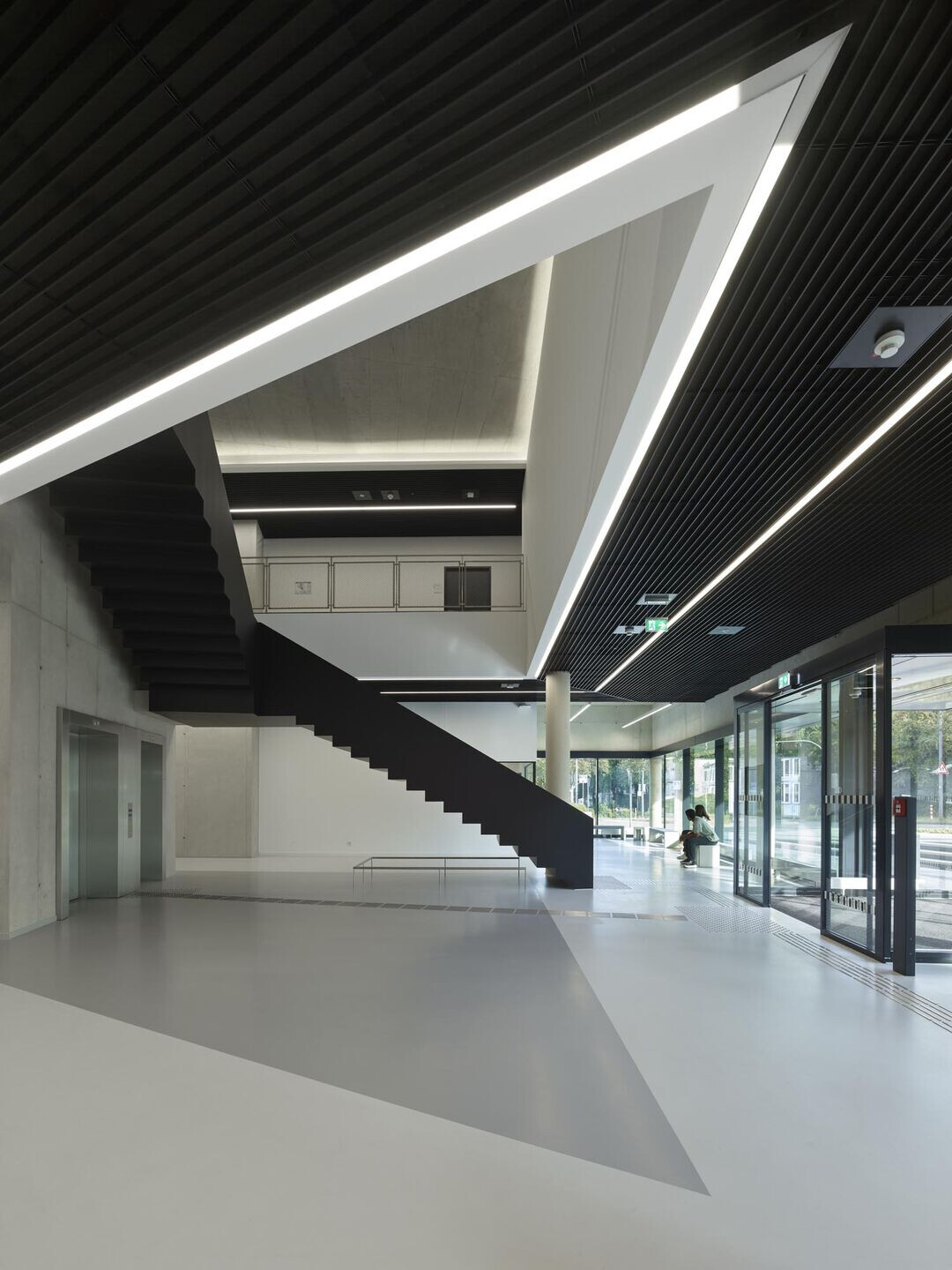
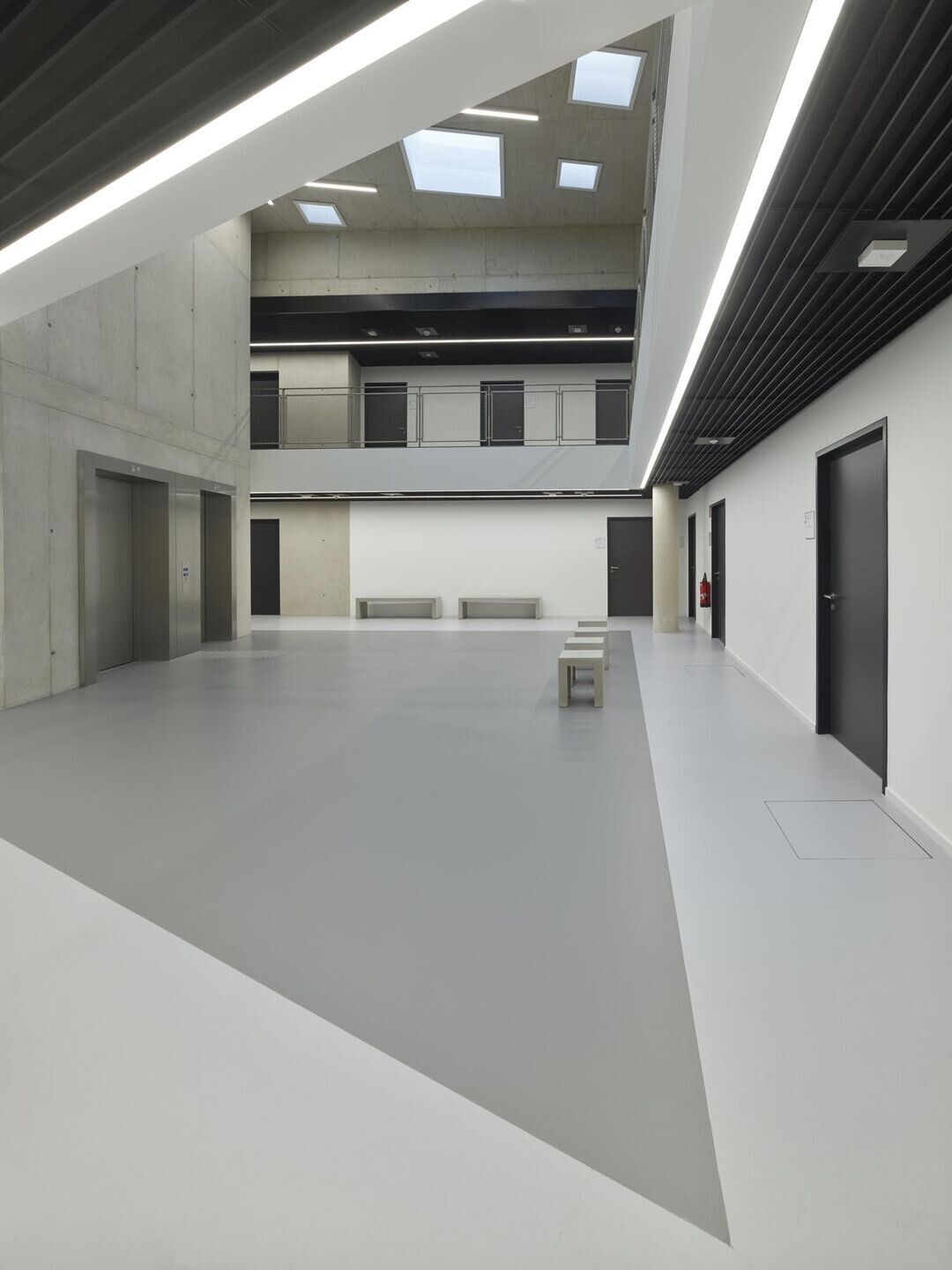
As part of the largest and most prestigious technical university in the country, the Center for Advanced Mobility strengthens Germany’s position as a driver of technical innovation. The 7.500 square-meter Center for Advanced Mobility creates new connections to the surrounding city, and encourages interdisciplinary collaboration between the university’s mechanical, aerospace, and electrical engineering and information technology departments.
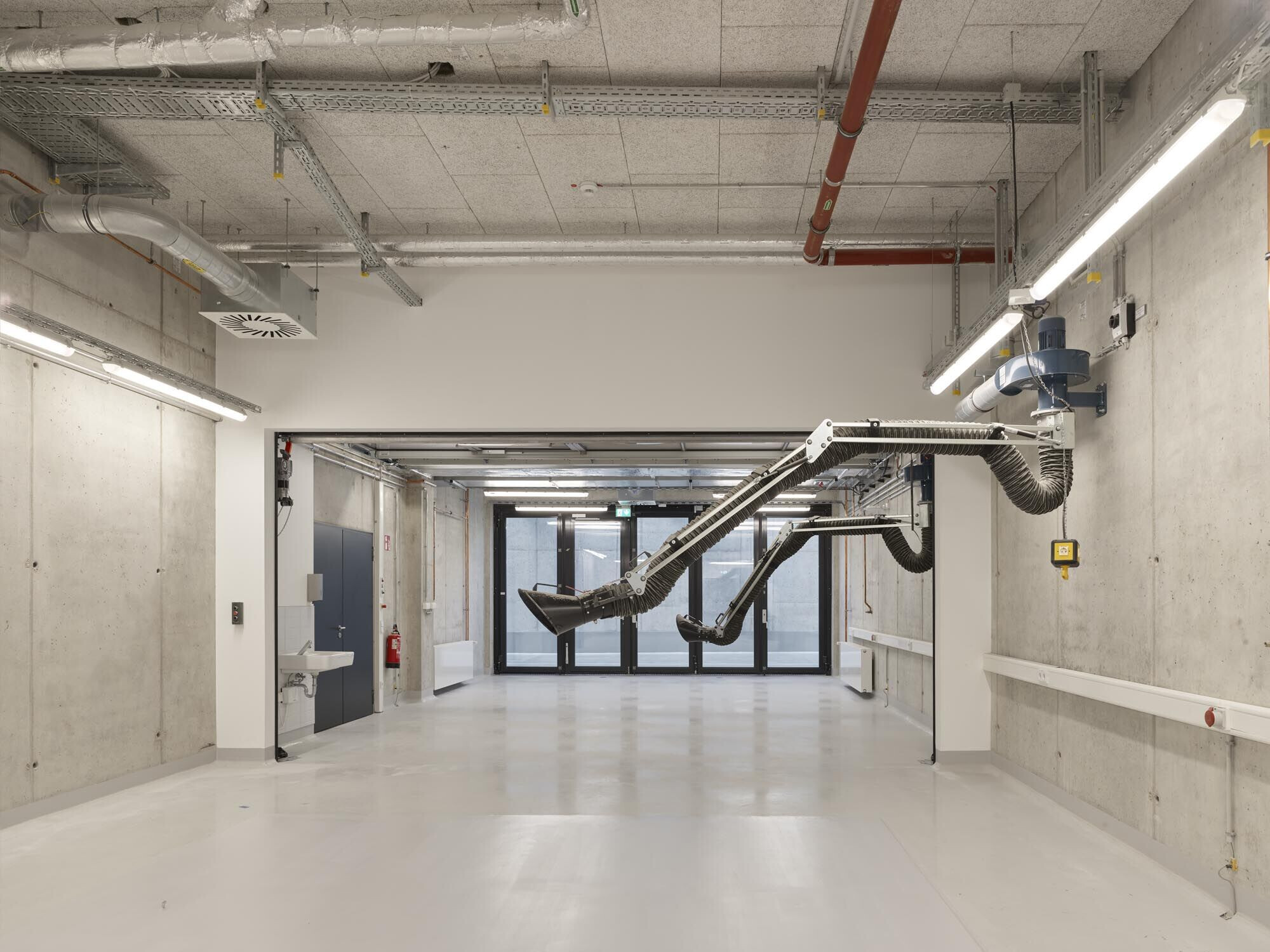
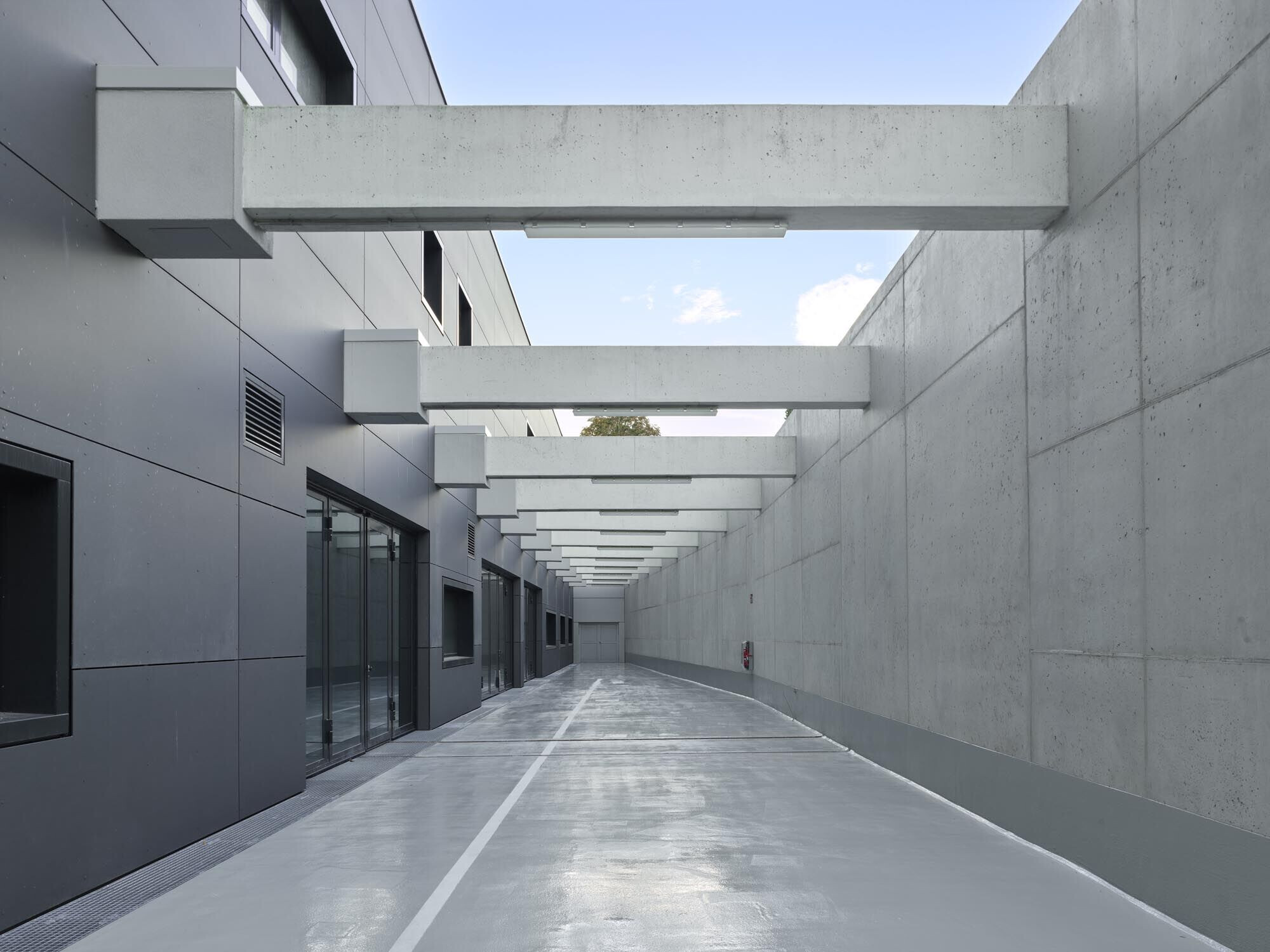
Dedicated to the research and development of future mobility solutions, the center contains state-of-the-art testing laboratories for high-performance engines, collaborative workspaces, faculty offices, lecture halls, and a public canteen.
studioMDA won the first prize of an international competition declared by the Bau- und Liegenschaftsbetrieb Nordrhein- Westfalen.
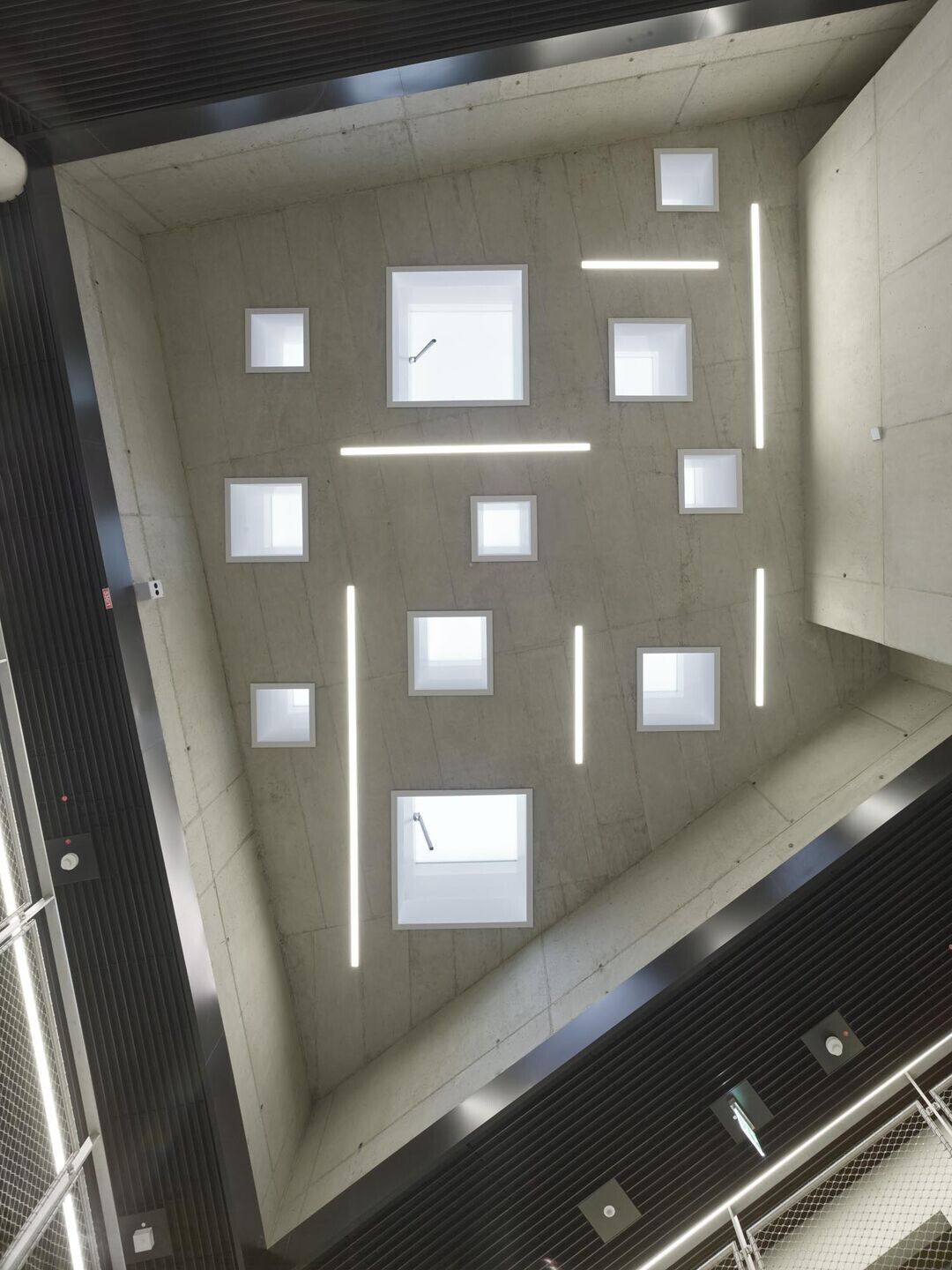
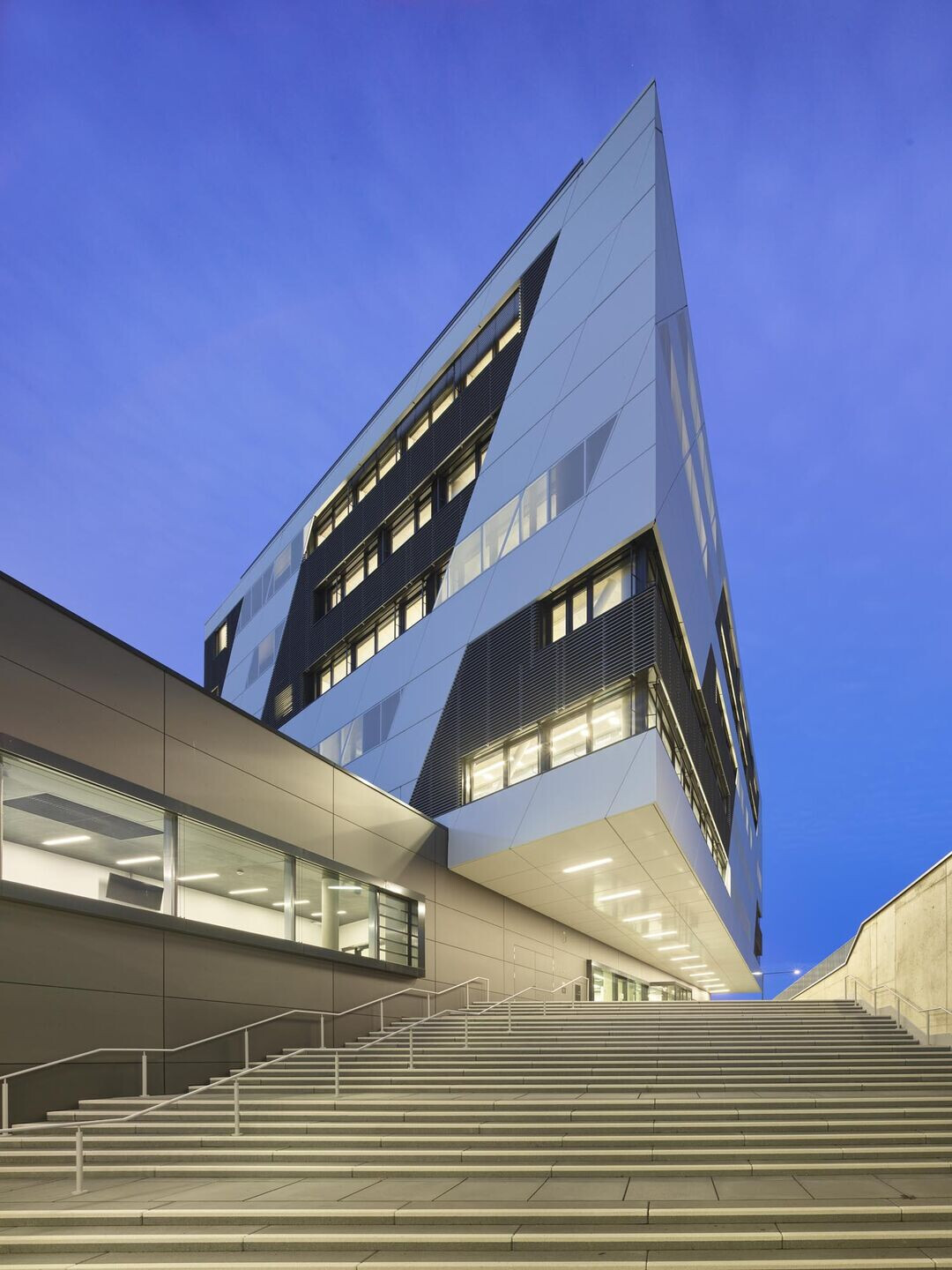
Markus Dochantschi, Director of studioMDA: “Very much the way wind tunnels drive high- performance automotive, we allowed fluid dynamics to shape the building in order to maximize the fresh air corridor for the city of Aachen. The final design was ultimately the result of fluid dynamics intersecting with the circulation dynamics within the campus.”
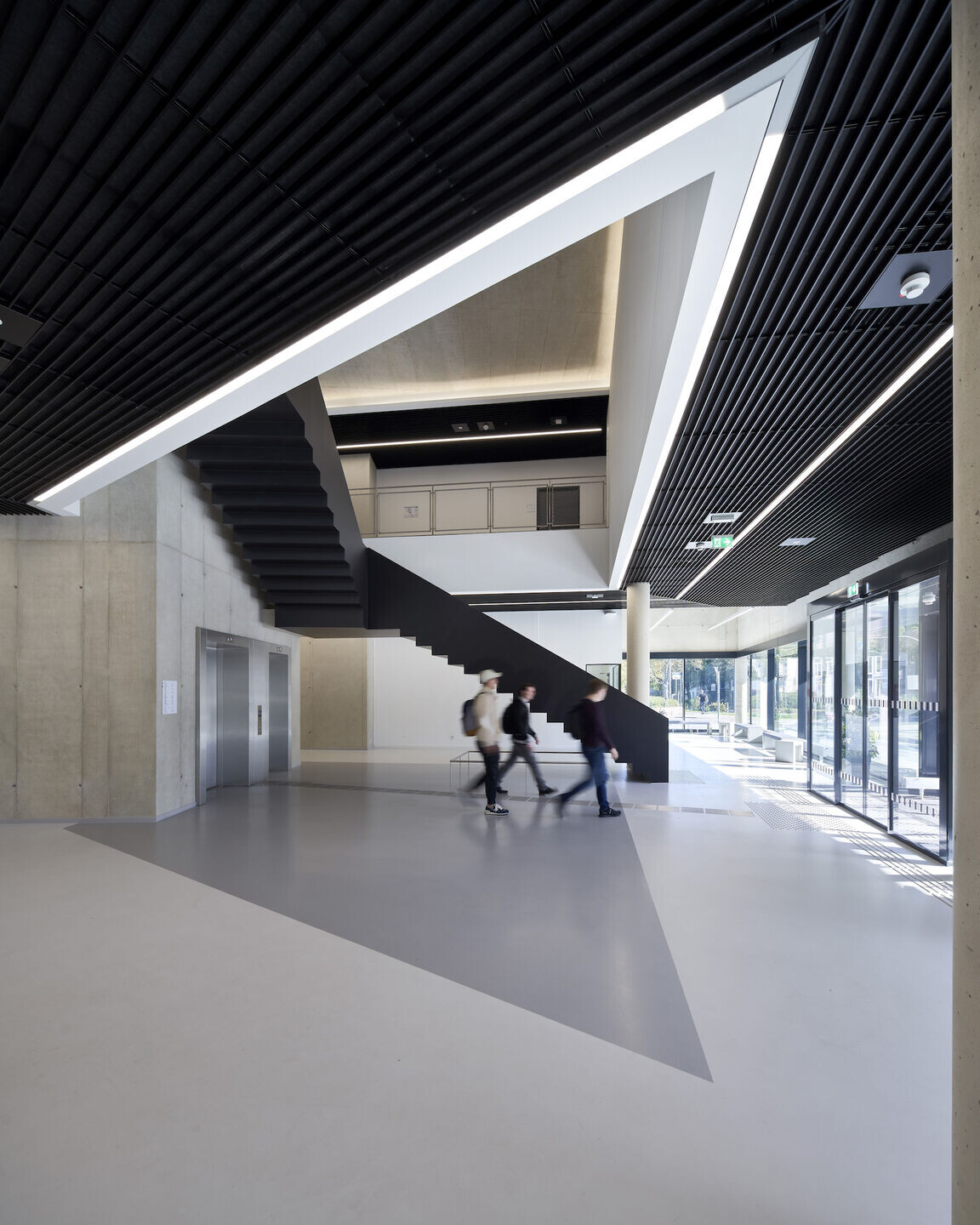
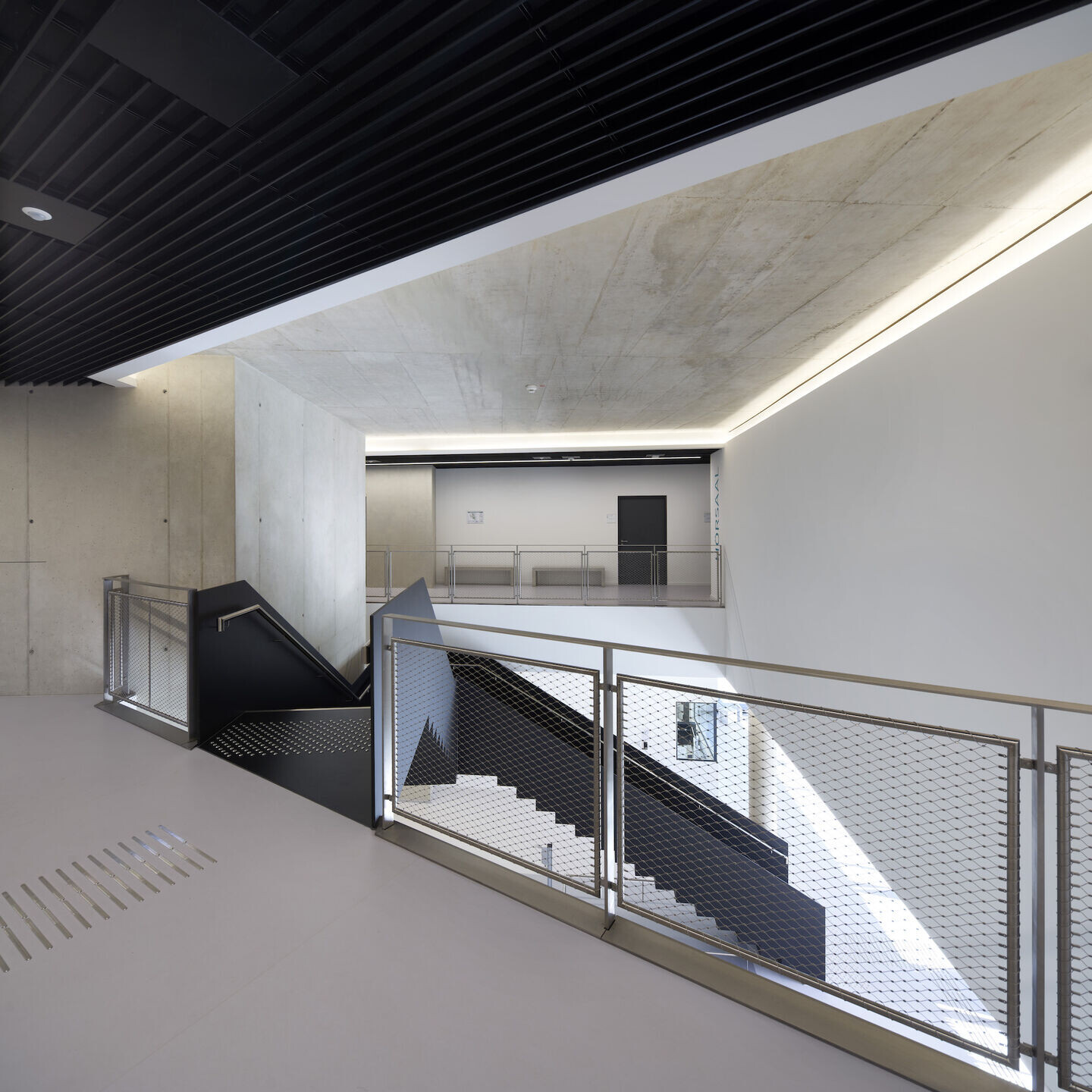
The center’s complex program is contained within a small urban site and distributed between two volumes: a cantilevered white cube and an anthracite podium building. The cube, which appears to hover above ground level, includes classrooms, seminar rooms, and faculty offices, all organized around central atria. The atria function as interior piazzas, creating visual and physical links between departments to promote knowledge exchange and collaboration.
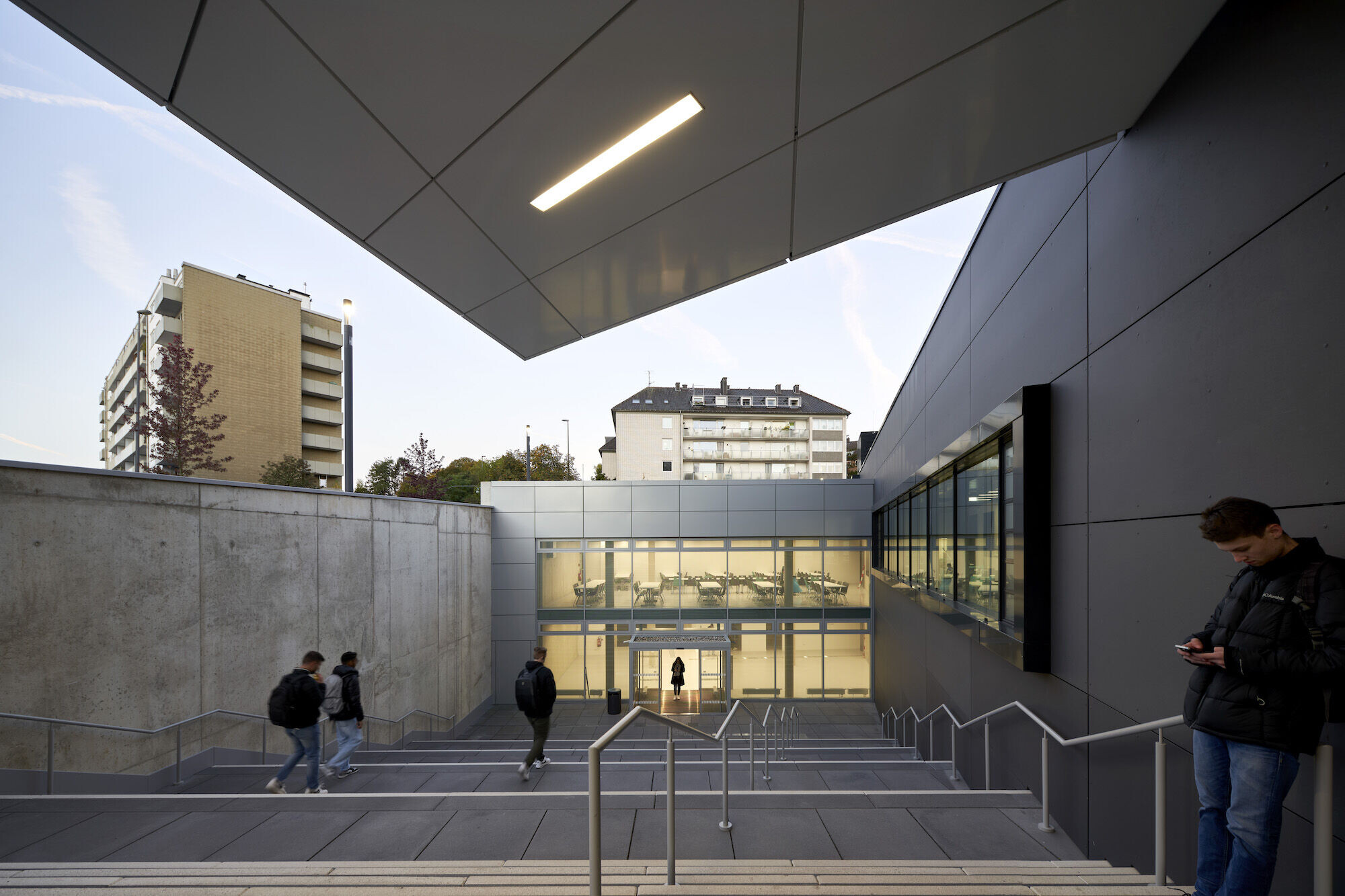
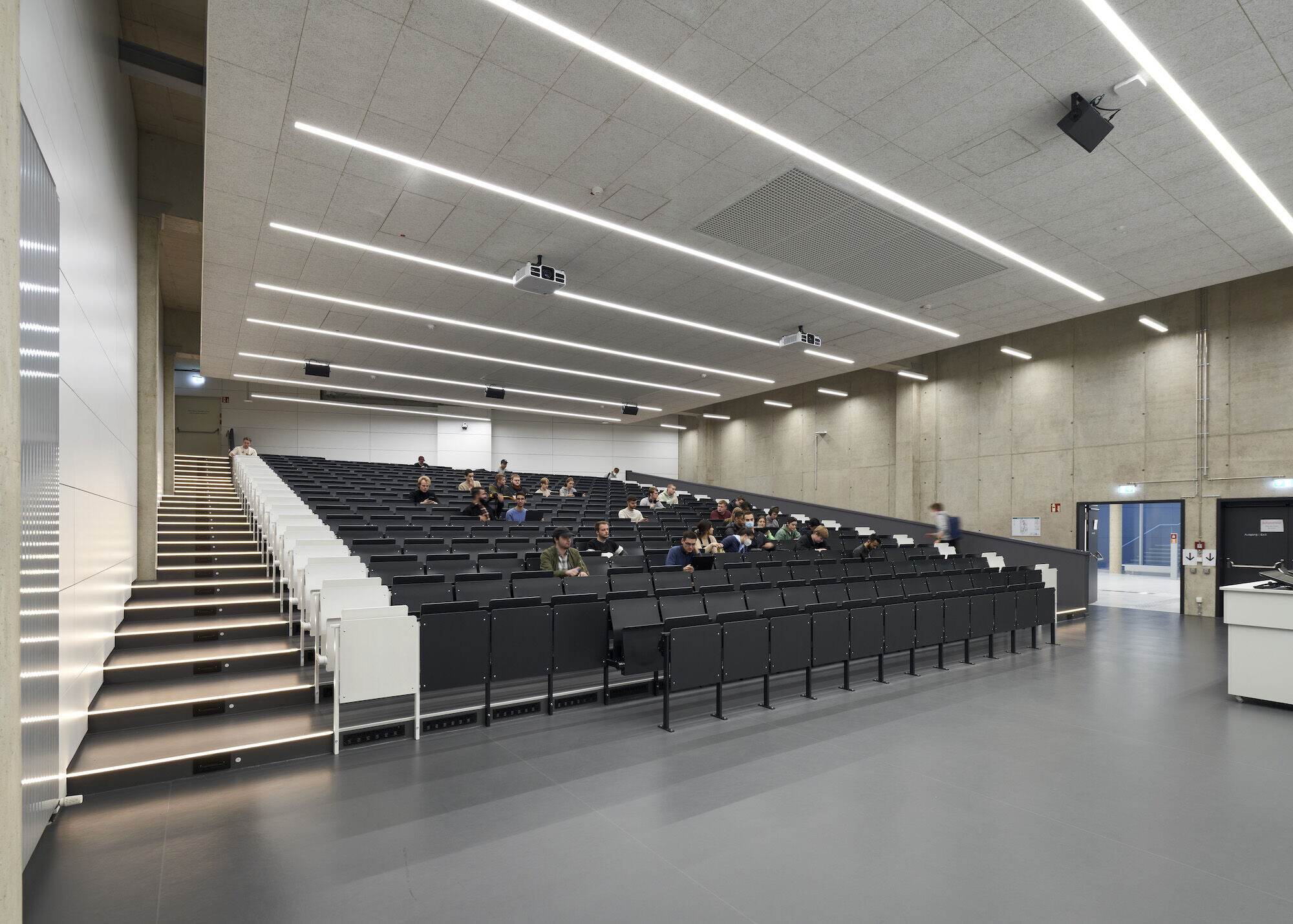
The ground floor and lower level of the podium building house public spaces, including the canteen, and university spaces such as the engine-testing lab. This combination creates a new city-campus interface and provides the residents of Aachen with a window onto the technological innovations being developed at the university.
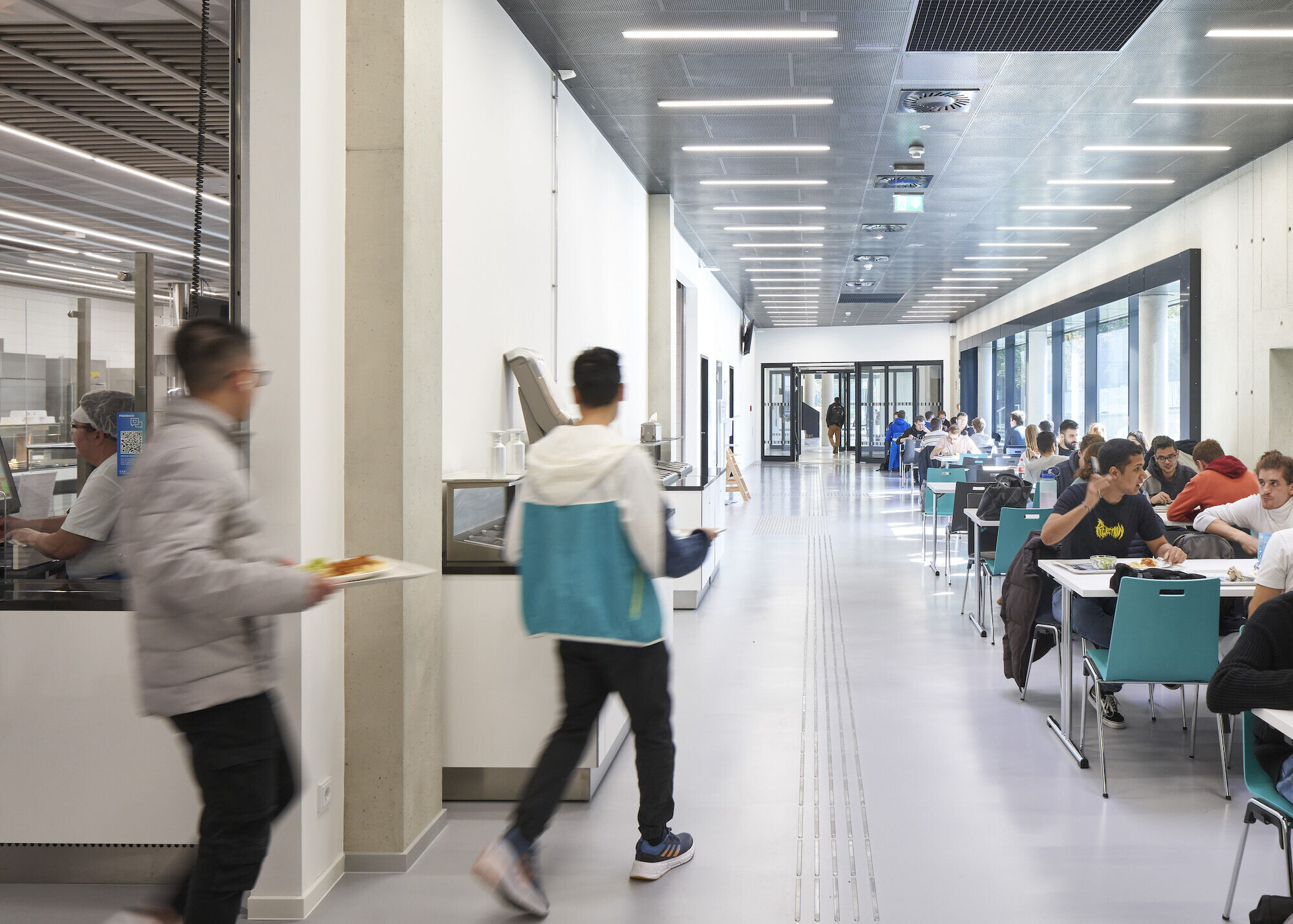
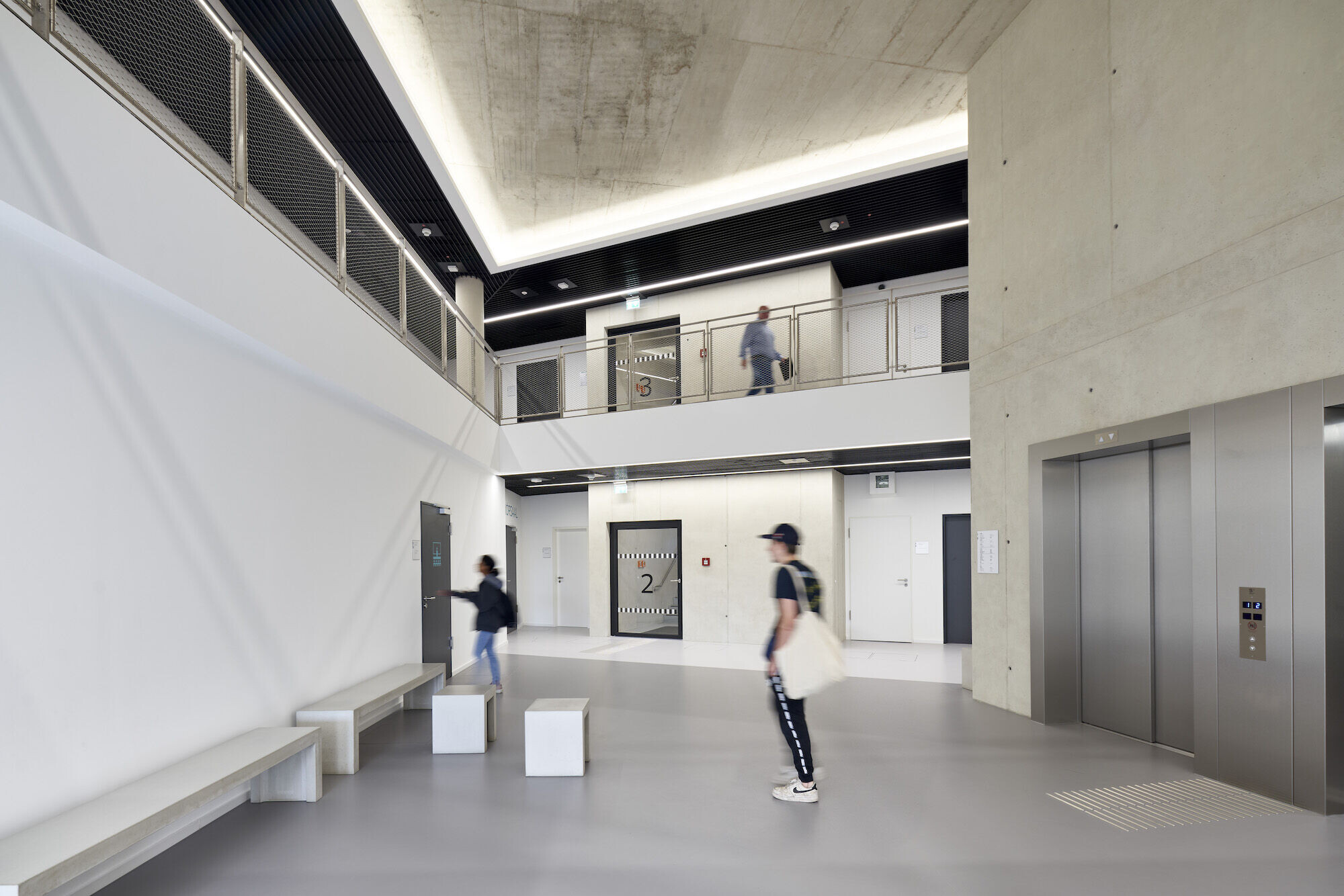
The center’s main auditorium and largest test labs are placed below ground. The large, exterior campus stairs connect the submerged programs with the street level and open them up to the city. The stairs also act as an informal urban amphitheater for events such as concerts and open- air film screenings, and also offer views into the canteen, the foyer and labs.
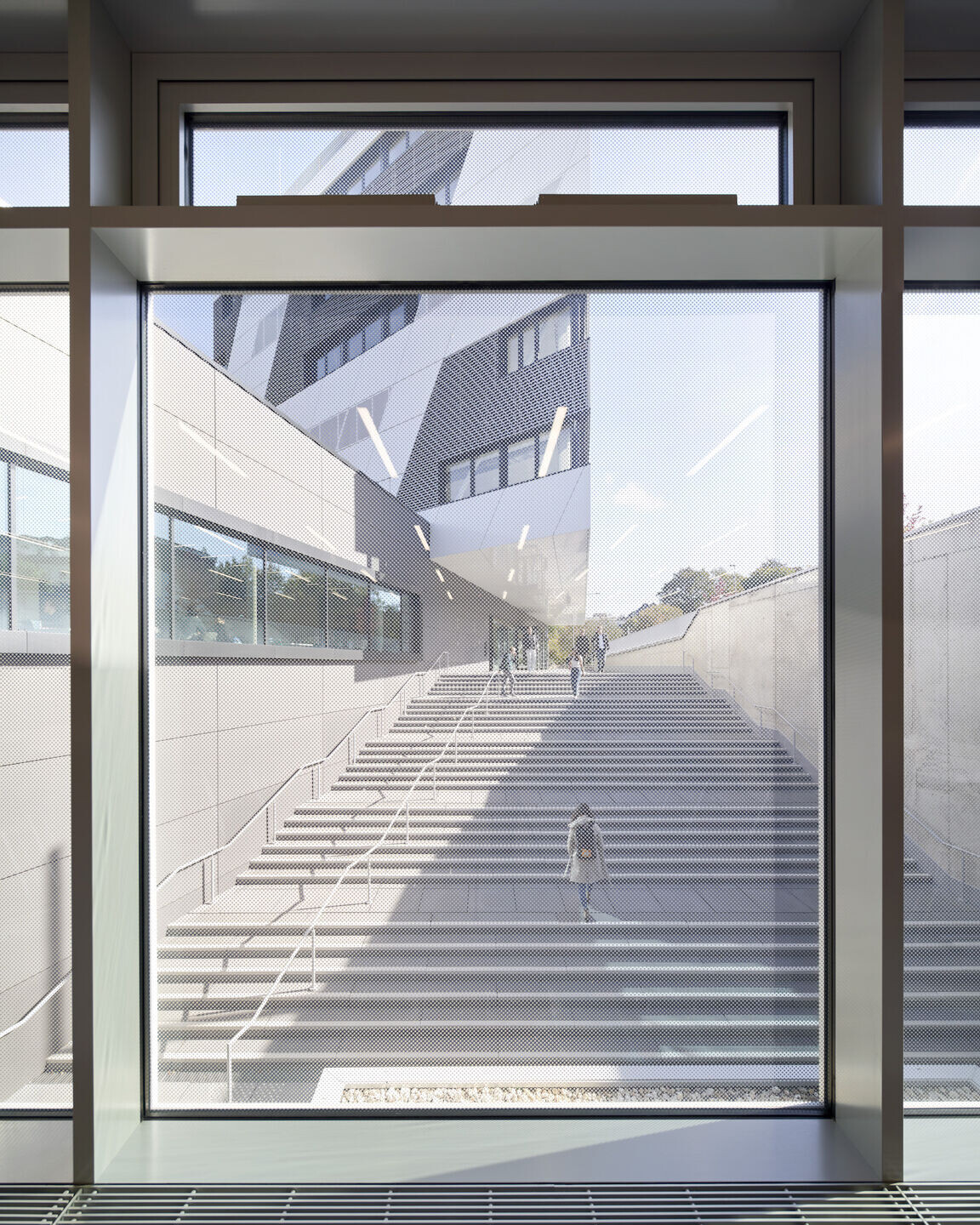
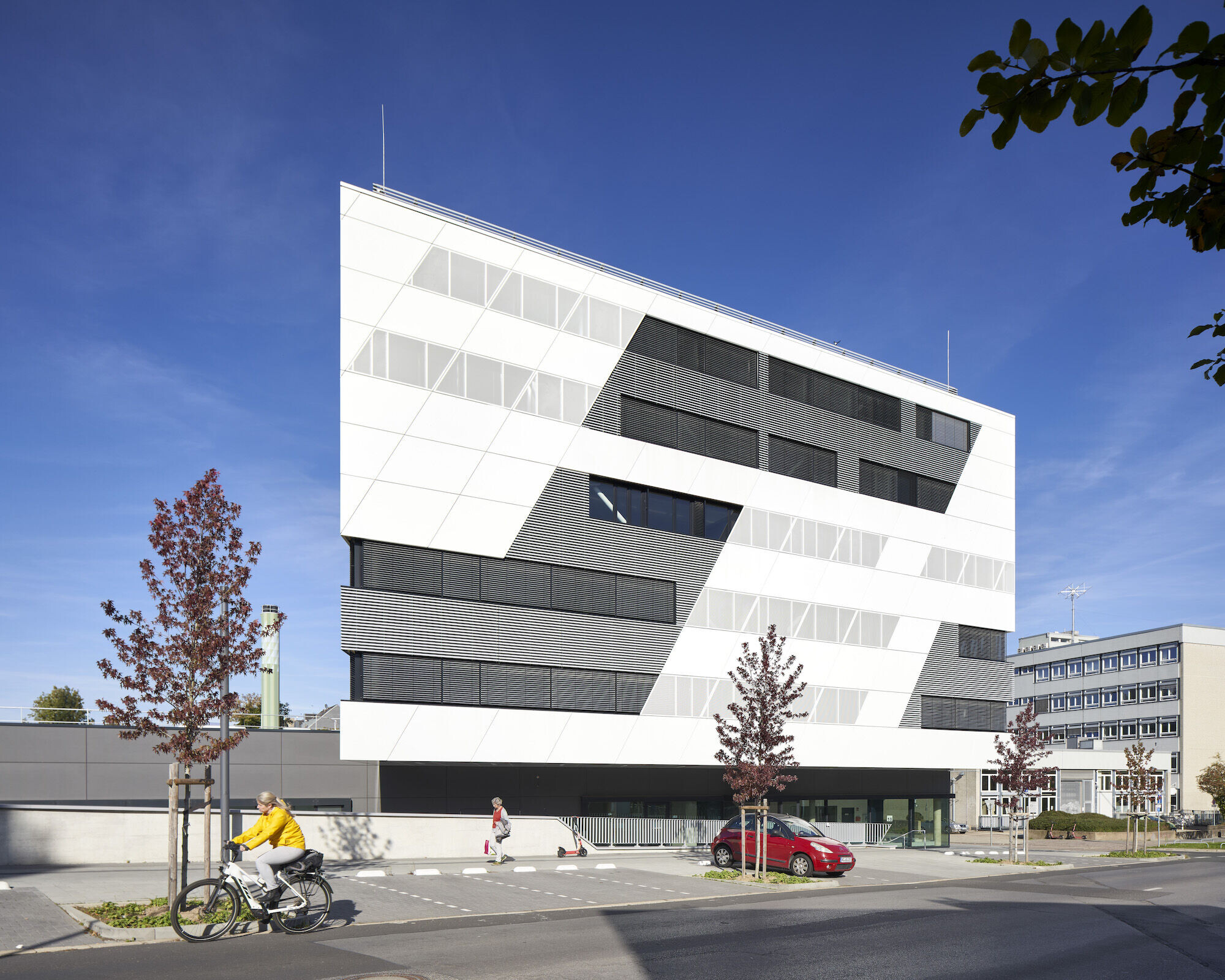
Inspired by the sleek lines and technical performance of sports cars, studioMDA’s aerodynamic design is the result of intensive wind studies. The center’s shape and location enhance, rather than obstruct, Aachen’s fresh-air corridor (Frischluftschneise) which maximizes ventilation for the Center and the surrounding city. The naturally ventilated spaces are key to the building’s sustainability performance, which is supported by its sophisticated metal facade. The fully responsive skin combines solid panels, perforated screens, and operable louvers that provide a range of conditions for lighting and airflow. The building gets heated with district heat.
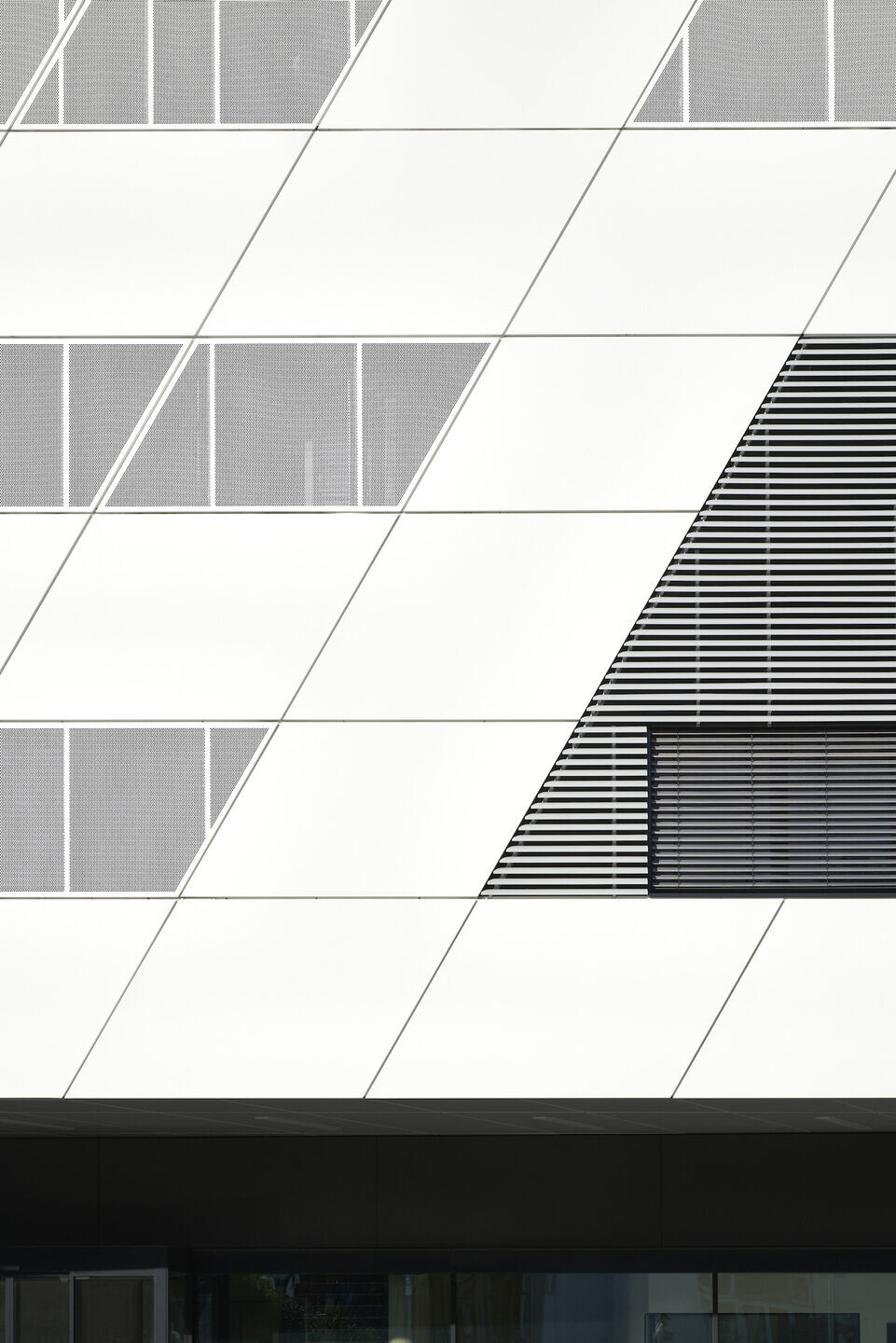
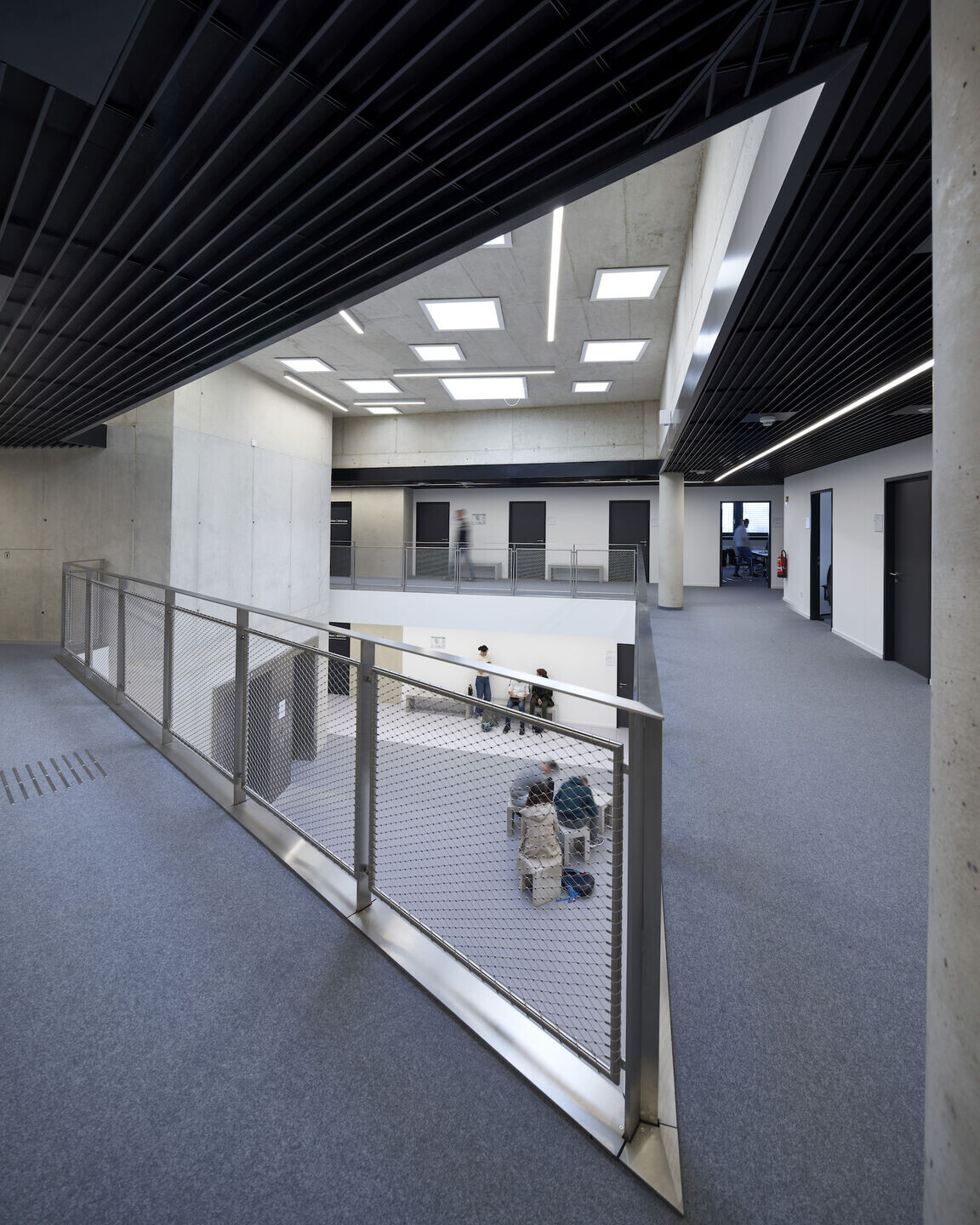
The Center for Advanced Mobility will open to students for the Autumn/Winter Semester 2022– 2023.
Ina Brandes, Minister for Culture and Science of North Rhine-Westphalia: "With the Center for Advanced Mobility at FH Aachen – University of Applied Sciences, we are ensuring that North Rhine-Westphalia is at the cutting edge of research and development for the future of mobility. Through a fundamentally interdisciplinary approach, we are creating better, safer, and cleaner strategies for mobility. Our work makes a crucial contribution to care for the climate and to North Rhine-Westphalia's position as a global center of research."
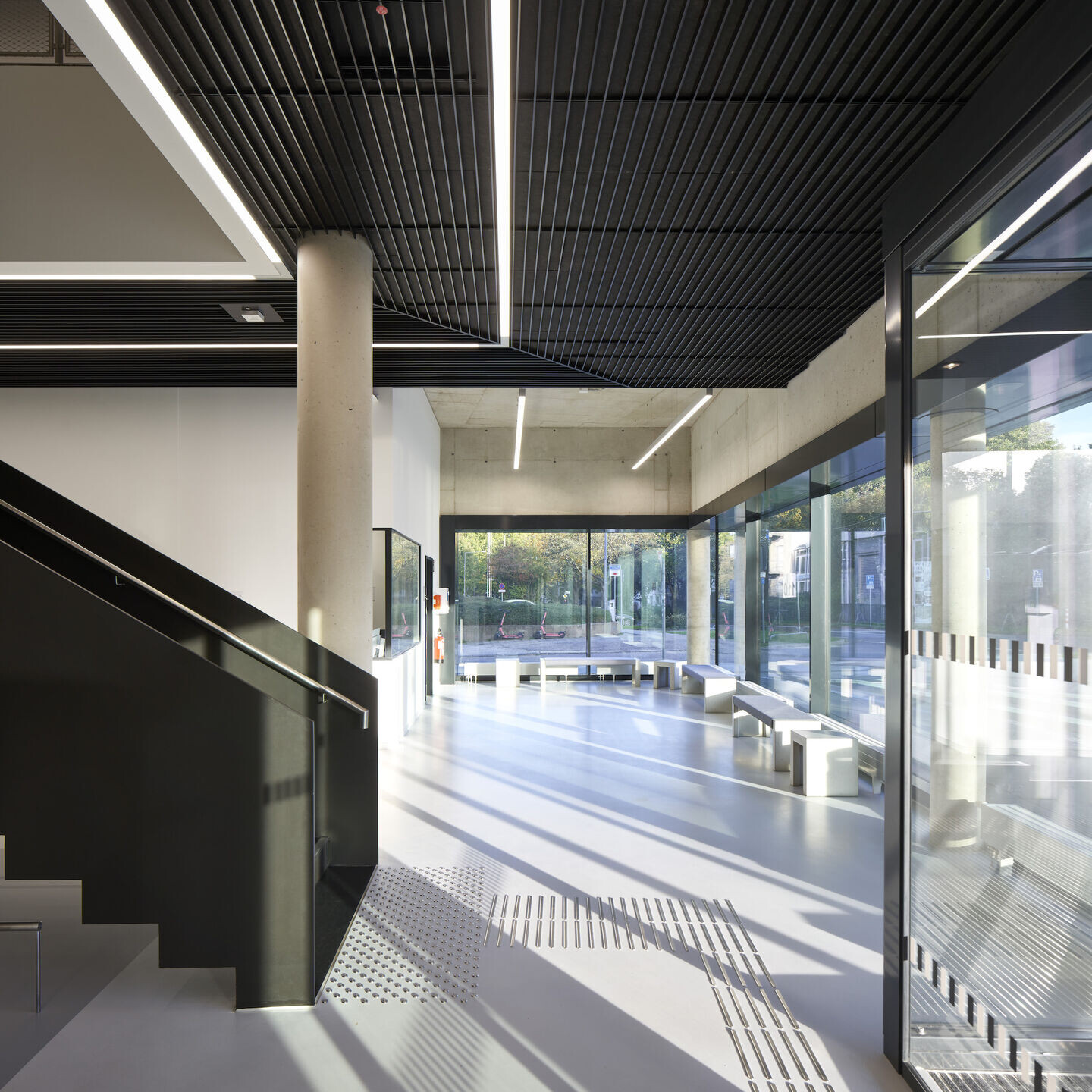
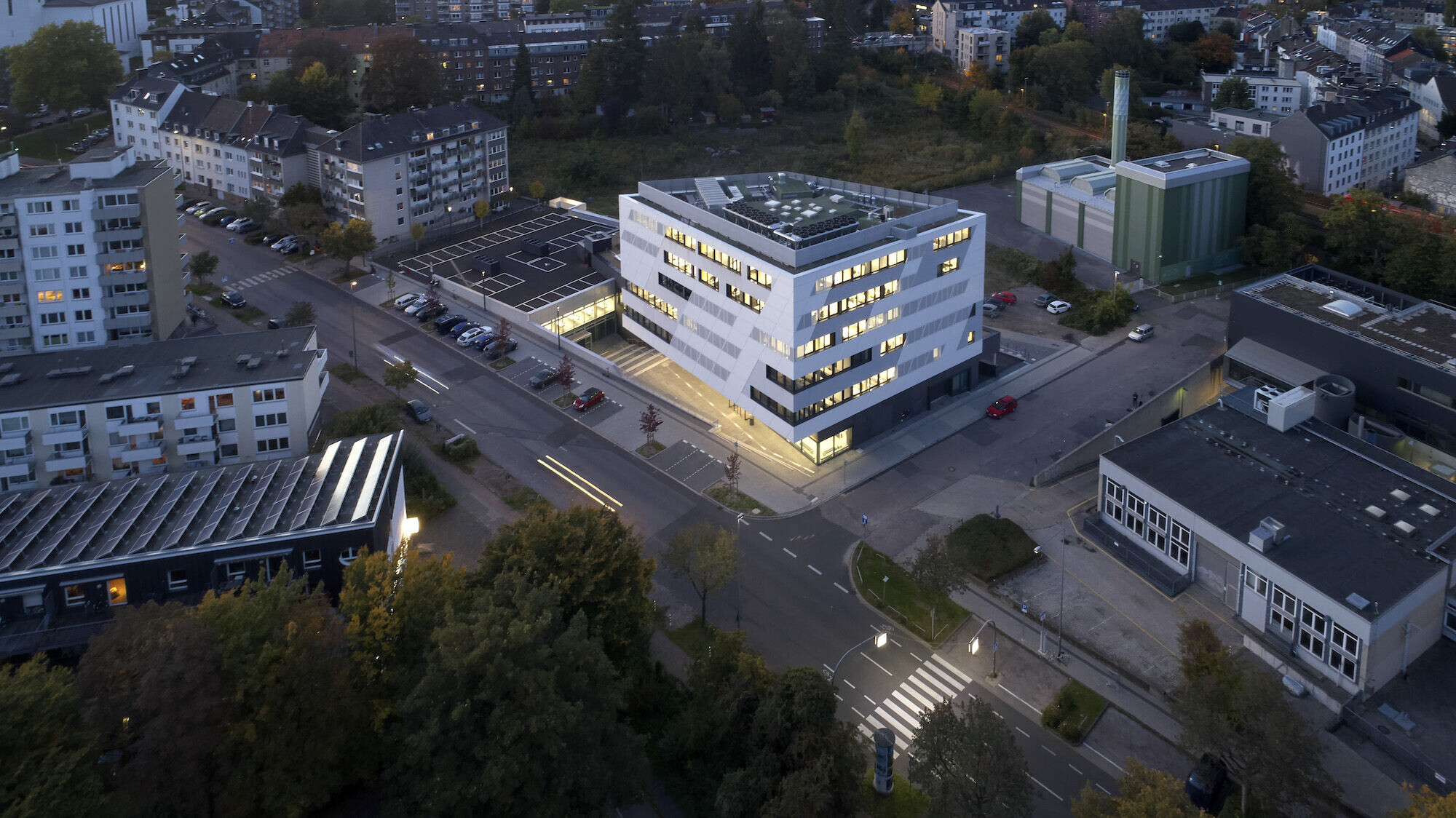
Prof. Dr. Bernd Pietschmann, Rector: "The opening of the Center for Advanced Mobility is of great importance for the university in terms of both teaching and research. I am delighted with this new hub for interdisciplinary work, where our faculties of electrical engineering and information technology, mechanical engineering and mechatronics, and aerospace technology come together in laboratories, seminar rooms, offices, lecture halls, and the dining hall. This is the future!"
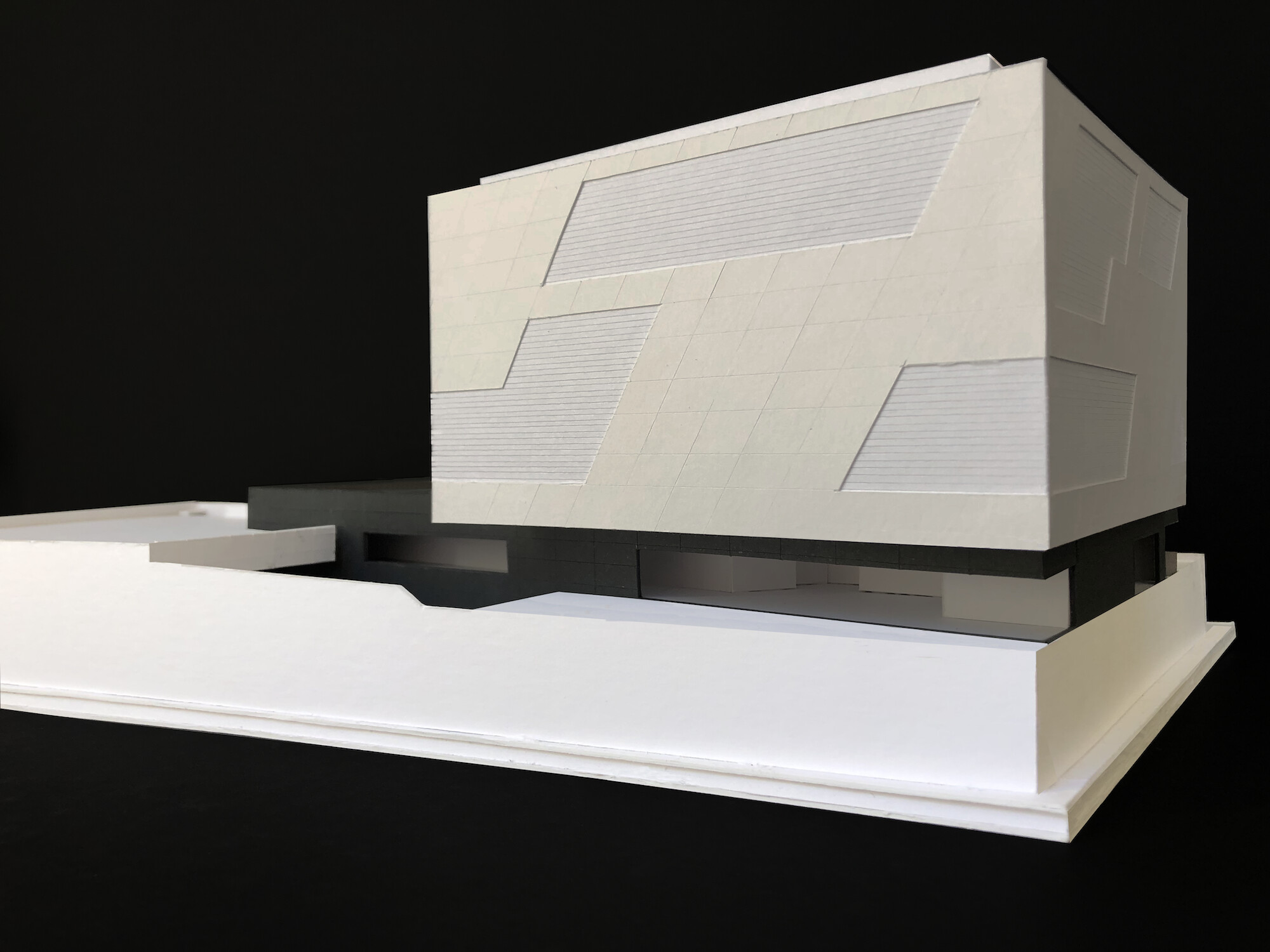
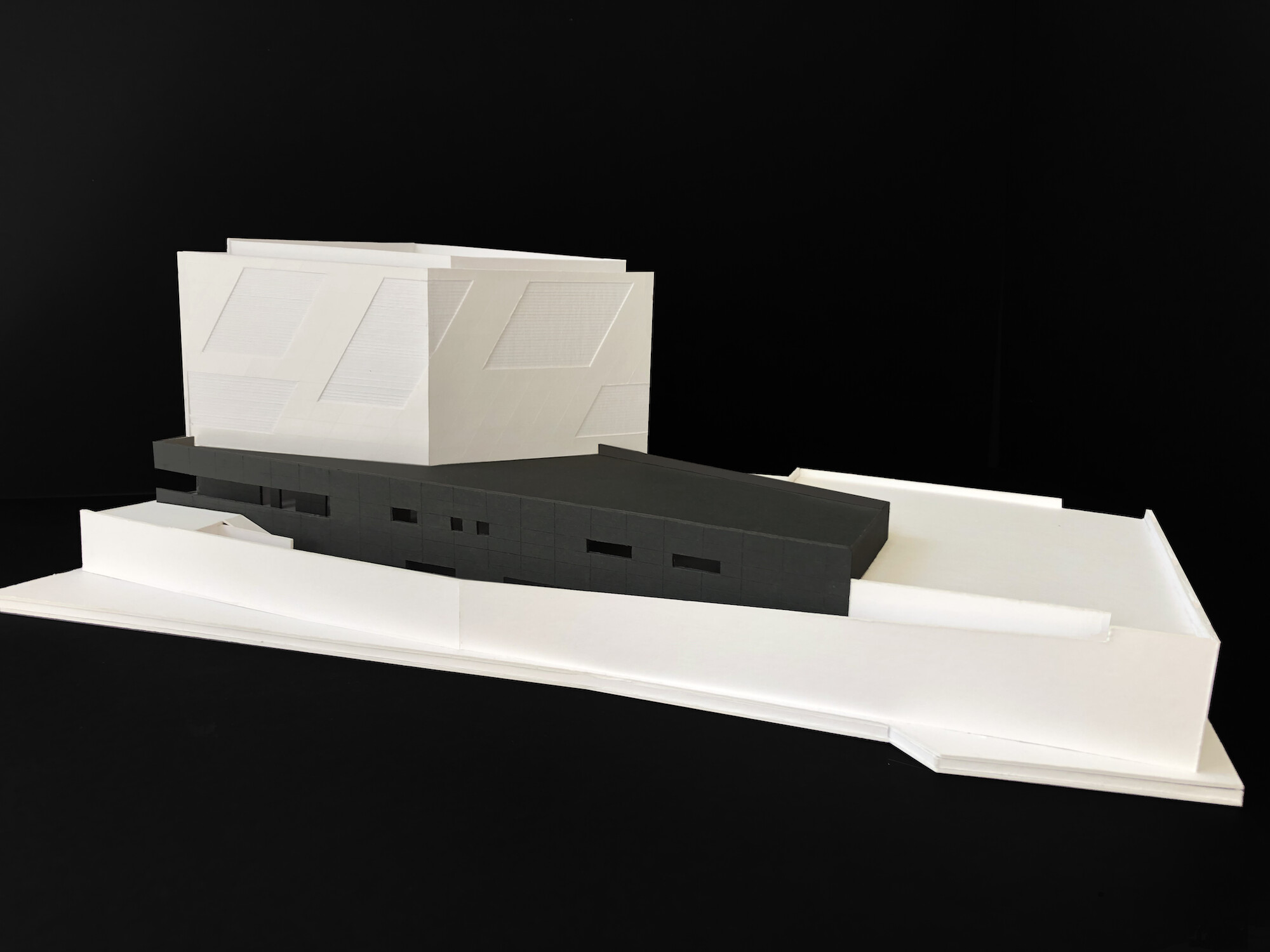
Team:
Architects: studioMDA
Photographers: Roland Halbe, Nils Koenning
