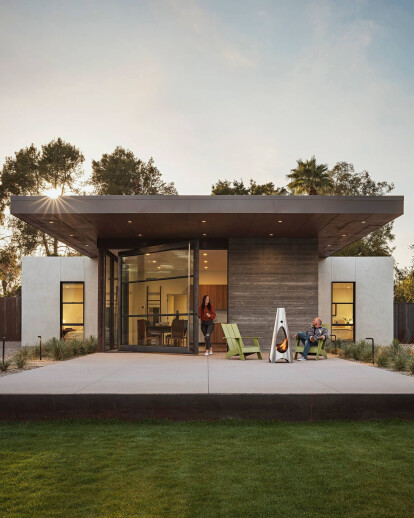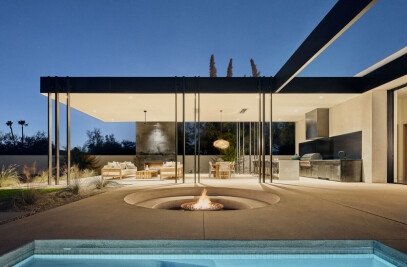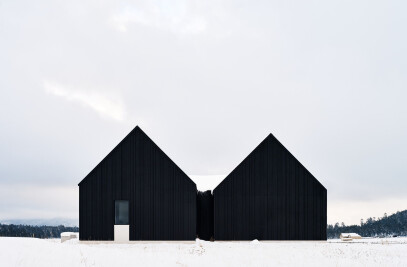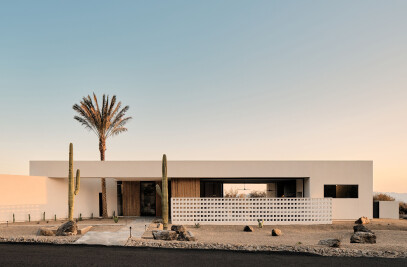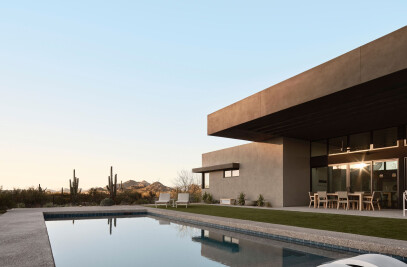“CasiTa,” spelled with a capital T, derives its name from its ‘T’ shaped plan that features 2 symmetrical bedrooms that sandwich a kitchen/laundry/bathroom plumbing core adjacent to the open living space. The 974 square foot home lives much larger than its footprint thanks in part to a 750 pound, 12 foot wide pivot door that opens up the living area with a simple push to a patio covered by a cantilevered roof, adding an additional 255 square feet of living space.
This large roof shades floor to ceiling glass on the South, North, and East elevations that further connect the interior to the landscape. The exterior features low maintenance materials such as board formed concrete, stucco, steel, and glass, with a stained plywood ceiling in a custom pattern. Built as a guest house on an urban lot in the desert climate of Phoenix, Arizona, “casiTa” was designed to be adapted to a variety of climates with small modifications such as an indoor fireplace or customized to be used as a cabin to take in views and all that nature has to offer.
