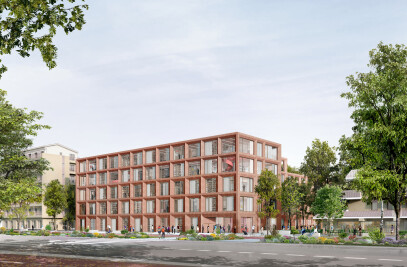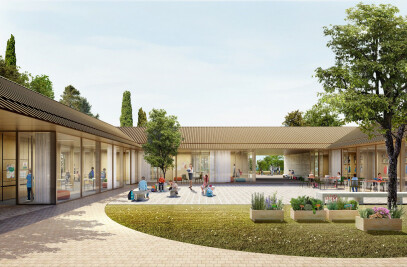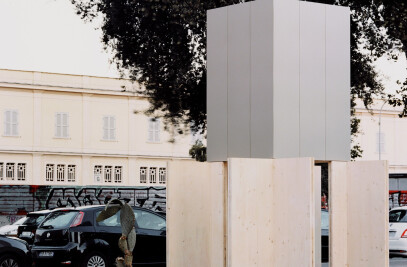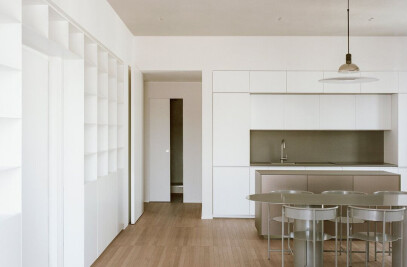The Casaplatform exhibition project is inspired by the facade of Procuratie, the three connected buildings located along the perimeter of Piazza San Marco. The project is designed to be located inside the Scuola Grande della Misericordia in Venice during the 17th Architecture Biennale. The entire design is based on the use of two elements: A modular metal frame structure and a system of white canvas on which the 140 projects to be exhibited are printed. The project strategy was focused on the idea to insert a light and ethereal object inside a historic building with a strong architectural identity.
The height of the installation reflects the height of the base of the pre-existing columns, creating a direct relationship with the context, between the heaviness of the stone and the lightness of the exhibition structure. In order to ensure the internal circulation of the building, the installation creates interruptions at the stairwells and escape routes through the use of suspended structures that ensures the unity of the architectural object. The key theme of the project is seriality. The large number of projects to be exhibited is emphasized by the repetition of the elements with a rhythm capable of bringing the installation into an abstract dimension. The positioning of the installation in the center of the two side spans allows the display of the projects on both fronts generating a fluid and dynamic circulation.

































