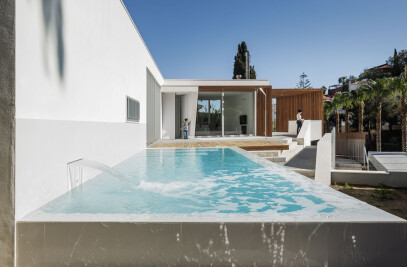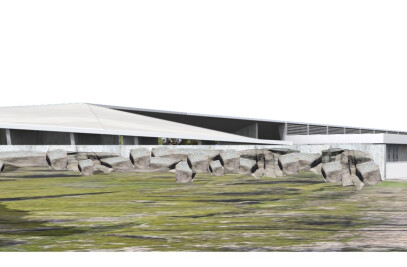This is the rehabilitation of the house where the discoverer of the Pacific Ocean, Vasco Núñez de Balboa, was born. The project is the result of a competition to adapt the place as a museum and an interpretation centre. We wanted to make the artistic heritage of the town Jerez de los Caballeros look as a museum‐town, where this renovated house would be another piece. This picturesque town, with its steep topography, shows the traces of an ancient settlement along some streets, like Escalonada, Quebrada, de la Piedra. We find flat areas and towers and we notice the connections among levels of different historical sites. Like other exhibition platform, the interior of this house joins visually the outdoors, sometimes along a way, sometimes as a picture after a way station, like a panoramic view that one can behold and one can be observed from.
[reactivation strategies ]
We propose reactivation strategies for the damaged areas, forgotten after so many years. So we include them in the exhibition tour of the museum‐center. The House of Vasco Núñez de Balboa will become an Interpretation Center, a building where one can find current and historical scenes thanks to the windows as much as to the display cases. These cases are remade from original domestic elements.
[interpretation centre ] The daylight illumination will make the Interpretation Centre deal with the dualism indoors‐outdoors. The sun gets inside the building, but also creates the mirror image of a tower or show the continuity of the horizon line. That’s a way to keep the communication with the town walker. The interior of the house receives this light that generates generous illuminated exhibition areas under a roof that becomes folded in search of the mentioned daylight. The walls under this roof are discontinuous, robust and white. In the main facade, the pre‐existing front and windows are heritage to protect and value. We fix them as part of the historical image of the town. The new parts are lightweight and discontinuous to emphasize the traditional elements. The façade is perceived as composed by steps that go by the street slope.
Our Project keeps the domestic style even in its new function as a public building, creating human scale places. The transparency of part of the façade and some filters (partitions and closets), make the light get inside in many different intensities. The indoors tour begins at the hall being symbolically transported to the moment of the discovery of the South Sea. The street cobbled pavement and the urban pieces of furniture get into the hall like a carpet that drives us to the patio, centre of any traditional house. So, through the only pre‐existing vaulted room, we arrive the fireplace where our intervention revalue the elements (vaulted stair, wall cabinet, fireplace) by creating a double height space The folded roof turns the “doblao” or upper mezzanine in a sole area, where partition are made by closets and display tables without imposing a tour, that can be decided by visitors. It’s a multi‐purpose area where temporary exhibitions and conferences can be organized, where one can watch the street slope accompanied by towers and belfries, where the visitor is exhibited behind the screen printed glass. This printing shows a text about the biography of discoverer Vasco Núñez de Balboa. At the higher point one can behold a panoramic with the “heritage line” of the town crossing chimneys and walls, like sails over the roofs.
Traditional architecture was the model for the construction, so every element is made by hand, specifically according to every place, with no archetypes. We preferred local workers and no technological systems for an architectural legacy of the past. Heaviness of the walls of the former first floor was substituted by the lightness of this new part, taking into account the same way for the load transmission. A cavity partially against the adjoining house will be at the same time a dividing element, a display case and the facilities chamber. We reuse the ancient wood logs that were part of the house structure as a sun filter in the courtyard (patio).
We bring this courtyard into the house by the continuity of a gravel floor. New materials are also in the building, like the OSB (oriented strand board) used as formwork, flooring and lining, simulating the ancient filling material inside a visible metal mesh. The pieces of furniture are re‐created according to the pre‐existing ones.
The display cases along the tour are the vertical continuation of the load wearing walls and are also used as facilities room. Meanwhile, the mobile display tables are edges protection in the double height room. Benches and bins are custom‐made in a workshop, and a flight of an ancient stair becomes a seating area. Fixed pieces of furniture (benches, tables, desks and bins), which make the look of urban pieces get into the building, are made of wrought iron, just like the stair and support. Stackable natural wood chairs in the multipurpose room are removable in case there is a temporary exhibition. A sliding door would be a screen, audio‐visual equipment that will cover the glass façade. Artificial light for the exhibited pieces can also light the temporary room. Light is another element for the interior overlapping of varying degrees of transparency. This light shows the façade text to the museum‐town.

































