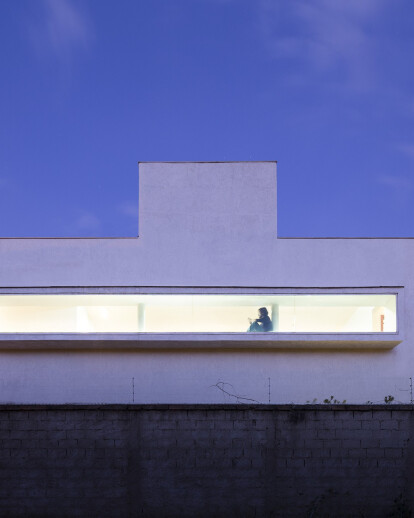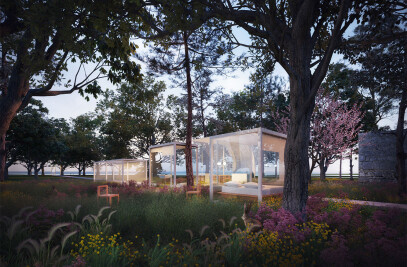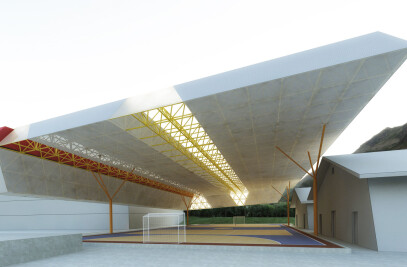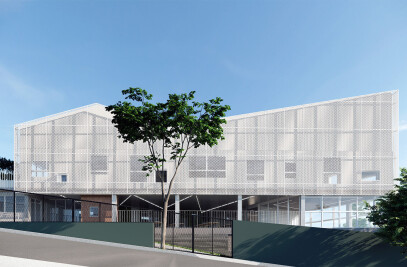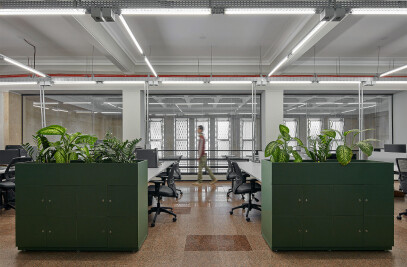The garden that used to serve the family country house for several decades along with a narrow henhouse in which children were running in all directions, together chicks, chickens and a leafy cock was the starting point for the design of this house.
The development of the project took into account some elements that the site suggested. Hence, the generous openings to the east and south that aim to enjoy the exuberant landscape of the Vale do Sol and take a better natural lighting.
The implementation of the house on the west side of the body contributes to enlarge the living space of the ground, leaving a space from the neighbour, and consequently a broad and coherent garden to the size of the work.
The internal spaces communicate visually with the garden and the central void and, together with the walkway, articulates both intimate areas of higher volume.
Summary: Single-family residence with large openings for side garden and a central void g that articulates the designed ambients.
Materials: Masonry in ceramic brick, concrete, glass, Frames in Aluminium
