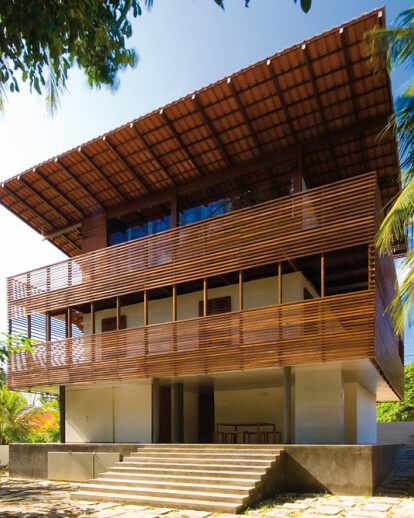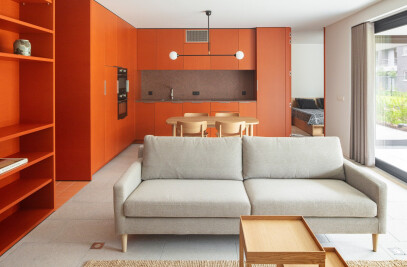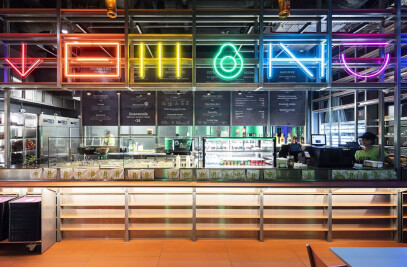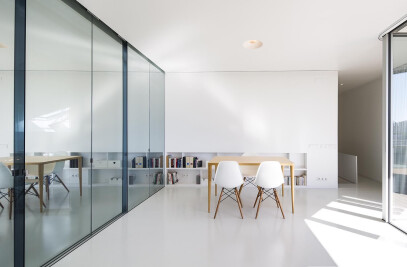Mundaú is a fishermen’s village in an immense beach in the state of Ceará, in Northeast Brazil. 3º 10’ 42.51” South of the Equator, years are split in wet and dry seasons, with temperatures ranging from 22ºc to 33ºc. Heavy rainfall from January to July ensures a fertile ground where vegetation flourishes until December. The clients wanted a holiday house with 3 bedrooms that allowed wide possibilities of contact with nature. We have replaced the conventional solution in domestic architecture – a compact volume with internal circulation – with a gallery that surrounds the 3 floors of the house, and corresponds to 50% of the total area. Both the wooden skin that envelops the gallery and the suspended roof, shelter the house from the Sun while keeping it permeable to the cool South wind, avoiding the need of air-conditioning. We thought of systems in which earth, Sun and shadow, coconut trees and other trees, dunes and sea, would complement the design of the house, suggesting a condensed and sensual experience of close and faraway nature.
3 Floors: 3 Landscapes totally diverse in use and means of approaching nature. 1: the podium, at street level, looks over the garden. Two volumes sheltering ancillary functions leave an open space for permanence, with wide views over the garden, under the shadow of the house above. 2: the rooms are accessed via the gallery, which is wrapped in a wooden skin that negotiates privacy, views, ventilation and shadow, this last one treated as a living ornament. The walls have the roughness of hand crafted bricks, painted ice white. 3: the living room is a house on the trees, a wooden house on top of the concrete house. The open roof leaves space for 3,20 m high glass panels, merging coconut trees, dunes and sea in the open plan interior.
Another house was here before, a weak construction, though with a rational structure. The new house developed around this skeleton, which was reinforced to hold the wooden house on top. The difficult access to Mundaú took us beyond architecture: we designed everything from structure to services, from sliding doors with guillotine system to beds and chandeliers, we were ourselves the building contractors, completing the 490 sqm construction in 7 months. Apart specialized works such as glass and kitchen installations, the construction was carried by local masons and carpenters, with several generations of experience in native materials and techniques, and with few mechanical equipment: it is a building done with the hands. The stacking of autonomous structures, the inverted roof in cantilever, the size of the glass panels, are all new features in the region.
Landscape design consisted of elemental interventions that transformed an agricultural land in a tropical garden. We selected trees and cleaned the ground, leaving the sand on the surface. The parallel irrigation canals, which divided the land, were redesigned as long diagonals across the garden. We modelled the site and laid granite stones from the house to special areas in the garden: a table under a passion fruit pergola, a street access under the generous shadow of an old cashew tree, a lush green hideaway. For the wall, we produced precast perforated concrete panels that draw textures of light and shadow from the nearby foliage, and allow for a diaphanous, circumscribed glance of the garden. The wind that passes through the wall shakes the water and the leaves, generating a cool microclimate during the dry season.
Passive cooling is achieved by means of the gallery: it shelters the interior spaces from the tropical sun, leaving them permeable to the mountain breeze. The wooden skin that wraps the gallery filters glare, protects intimacy in the bedrooms and frames sights. Drinkable water is obtained from the roof, the deep stream or transported by truck; it is then filtered, stored and pressurized to the tap. Energy is generated from sun and wind, intense in the region, or bought from the public network. Hydraulic, electrical, gas and telecom services run in 2 vertical cores accessible from the 5 bathrooms and 2 kitchens for maintenance. In the absence of a public sewage system, we designed a sceptic tank with a super efficient anaerobic filter that cleans up to 90% of the effluent. The energy and service strategy of this house is unprecedented in the region.

































