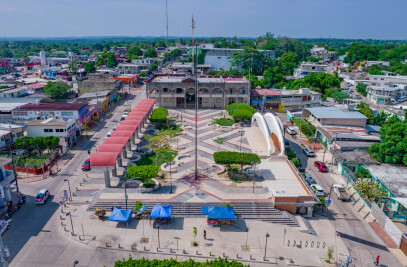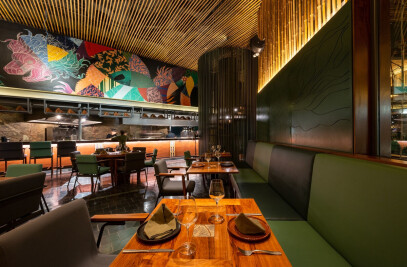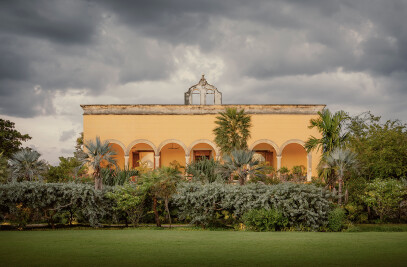This contemporary guesthouse is inserted in a former patio for tending agave fibers within the 19th-century henequen hacienda of San Antonio Sac Chich in Yucatan.The proposal is a reinterpretation of the spatial distribution characteristic of haciendas in the peninsula, in which a central, partially roofed space organizes the entire building. The project is also distinguished by its perpendicular positioning with regard to the longitudinal axis of the existing patio, measuring approximately 45 x 140 m, and bounded by high masonry walls from the late 19th century. An empty space lies at the intersection of the new and existing axes, forming the nucleus of the new house, the scale and proportions defined by its reduced program conferring it the air of a habitable pavilion.
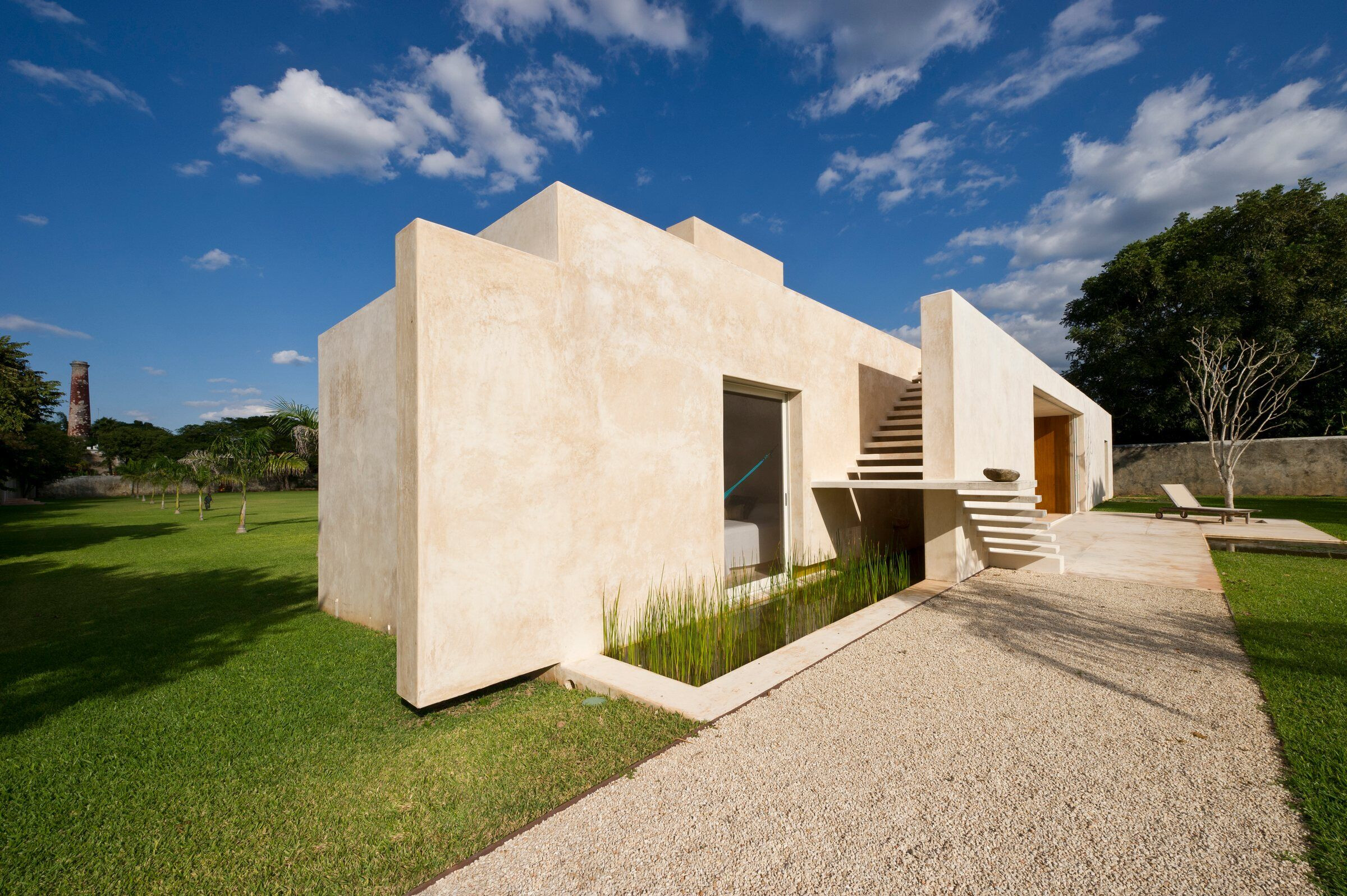
This situation grants an extraordinary power to the architectural experience of the building in its perceptive relationship with the original courtyard and the machine house of the hacienda. These conditions mean that the house is enclosed in a clean, geometrical and frank volume in clear contrast to the robust, organic and eclectic architecture characteristic of the original construction. While recreating the spatial typology typical of the main house in a Yucatecan hacienda in a wholly contemporary language, we took care to maintain the orientation of the layout, and open up the spaces to the breeze so that it copes with the region’s inclement climate as best as possible.
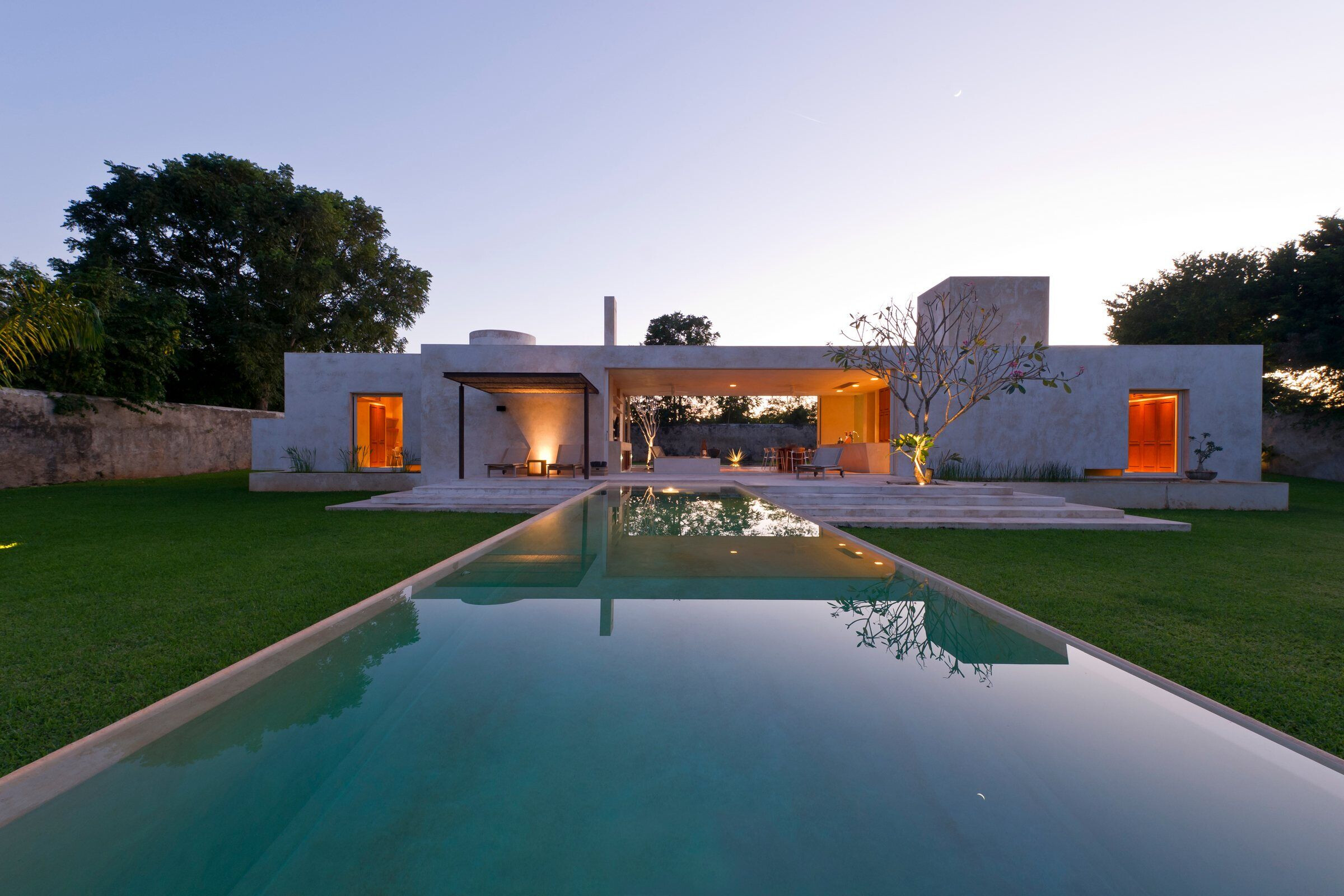
Casa Sisal is an independent residence that can be rented together with or separately from the hacienda’s Casa de Maquinas. It comprises two bedrooms, two bathrooms, a living-dining-kitchen space, pool and terraces, in a total enclosed area of 200 m2. The design concept comprises a single volume offset into two complementary planes with inverse symmetry, to which subtractions are applied to permit air circulation on its four sides. The single central space, which contains the living areas and operates as a floating, empty space, can be transformed into a terrace: four independent sliding glass and mosquito screen partitions, each measuring four meters wide, disappear into the walls to form an open space. This solution makes it possible to graduate the natural ventilation of the space and provides maximum flexibility in adapting to the difficult climate conditions of Yucatan.
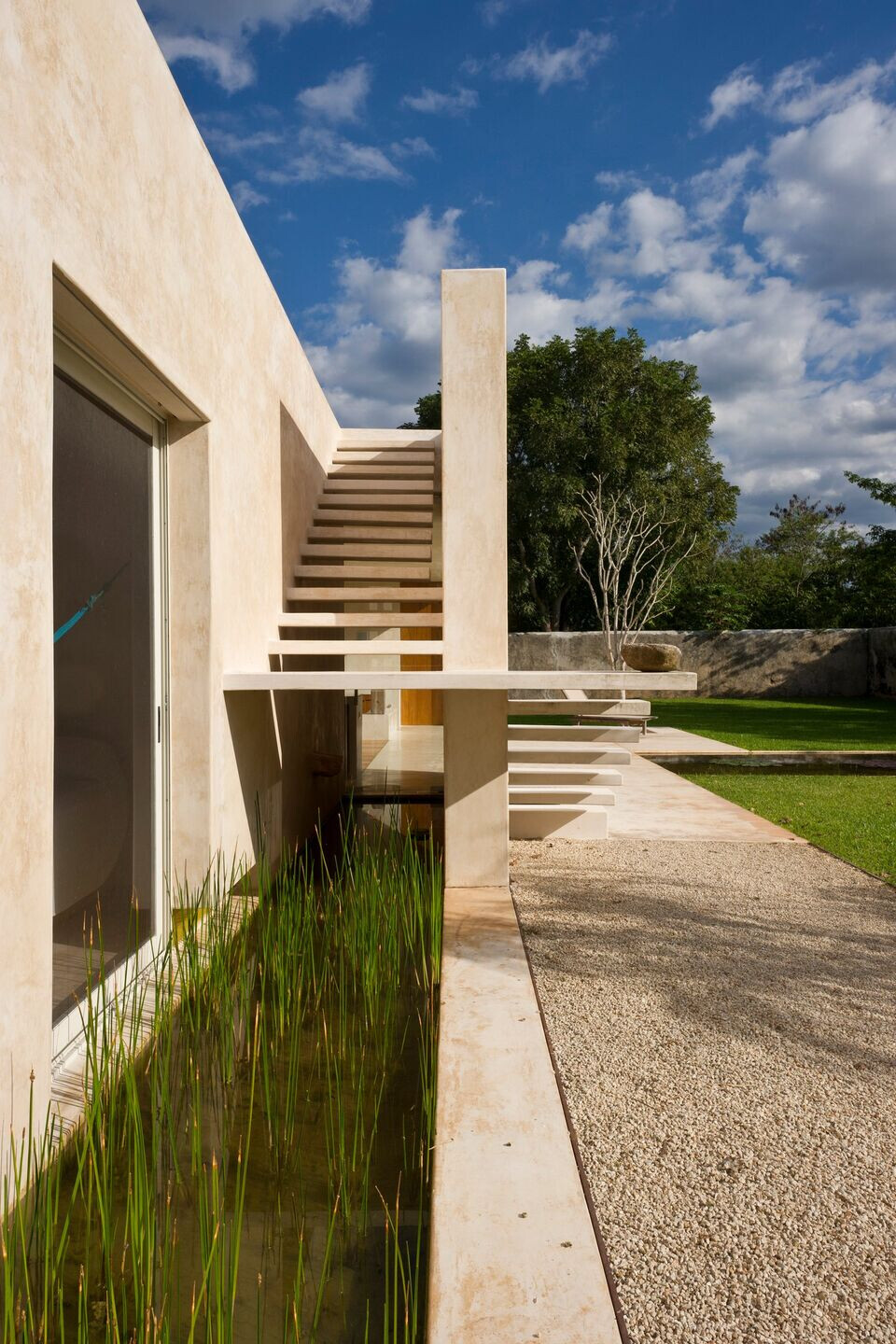
A unique characteristic of this project, and one which assures its place in the contemporary architecture of Yucatan, is that it is the first building to be wholly finished with a render prepared using white cement and the resin of the native chukum tree, applied to the façades, floors, and interior walls and ceilings in bedrooms, bathrooms and communal spaces.

As the result of our own research, in 1996 we reinvented the ancient Mayan technique of chukum coating. Its waterproof, optical and haptic properties make it a useful, relevant and original material for modern architecture in the Yucatan peninsula. Years of practice in the application of this render, the result of the experience of the builders who have worked with us from the outset, made it possible for this technique to become more widespread, and it is now available from local businesses and increasingly being used by other architects and builders in the region.
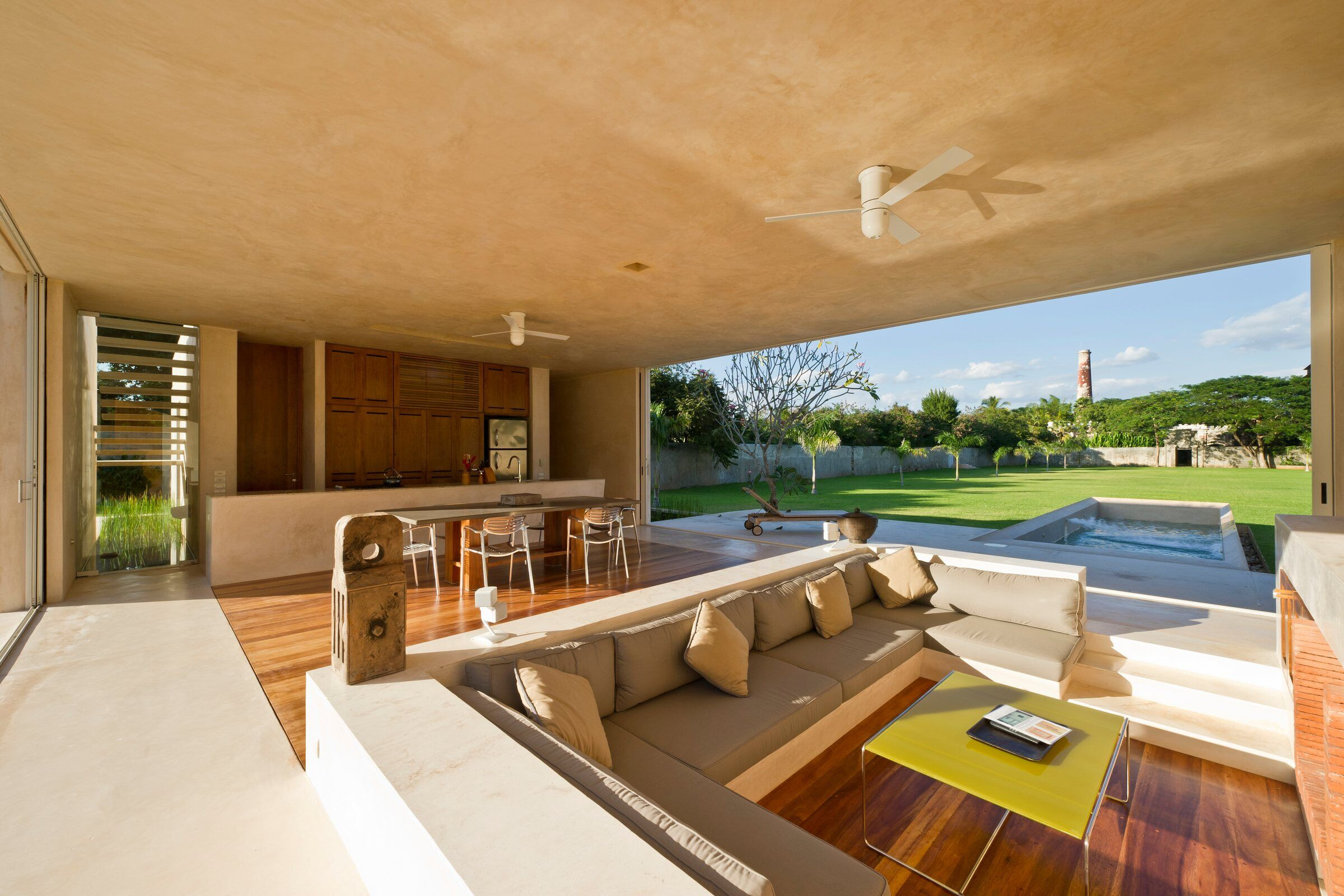
This has become one of our best-known projects in Mexico and elsewhere. In 2013, Casa Sisal was selected by a committee of specialists meeting in London to form part of the Phaidon World Atlas of Contemporary World Architecture.
Team:
Design team: Salvador Reyes Ríos, Berenice Barroso Quiab
Interior, furniture and landscape design: Salvador Reyes Ríos
Contractor: EME Constructora, S. A. de C. V.
Chukum master: Ermilo Chan
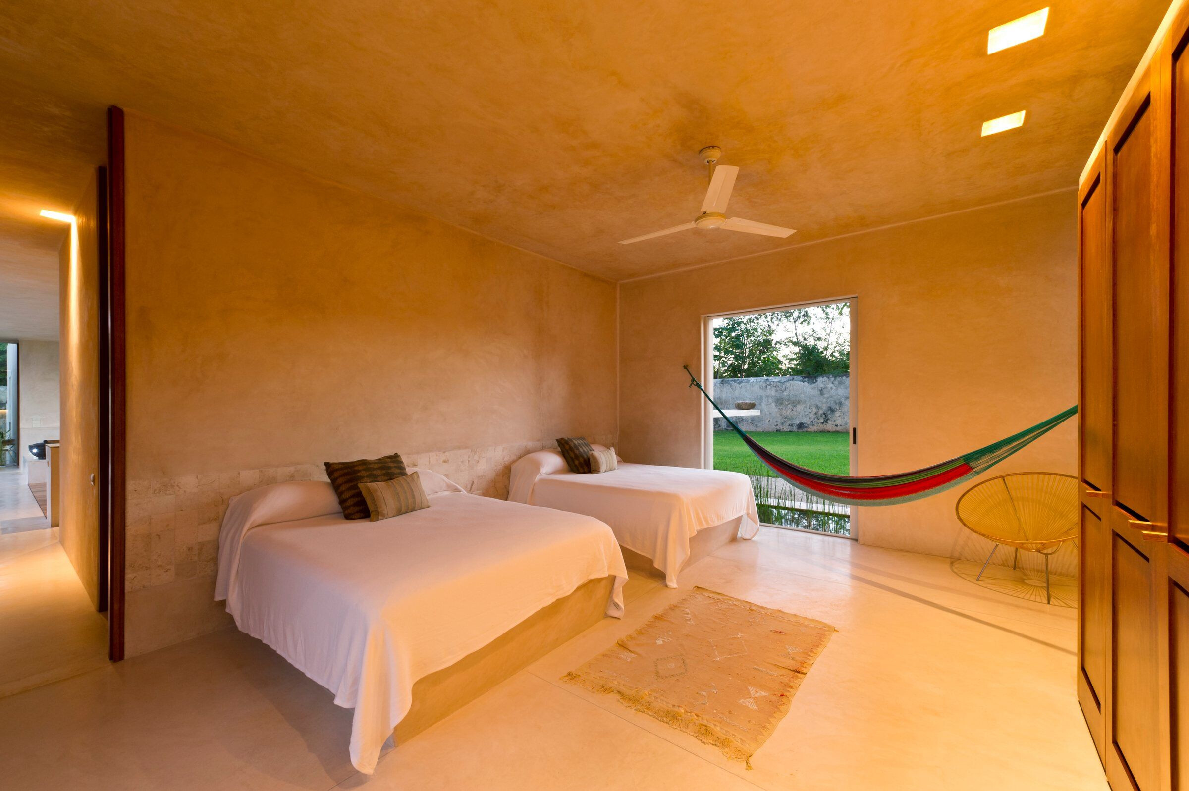
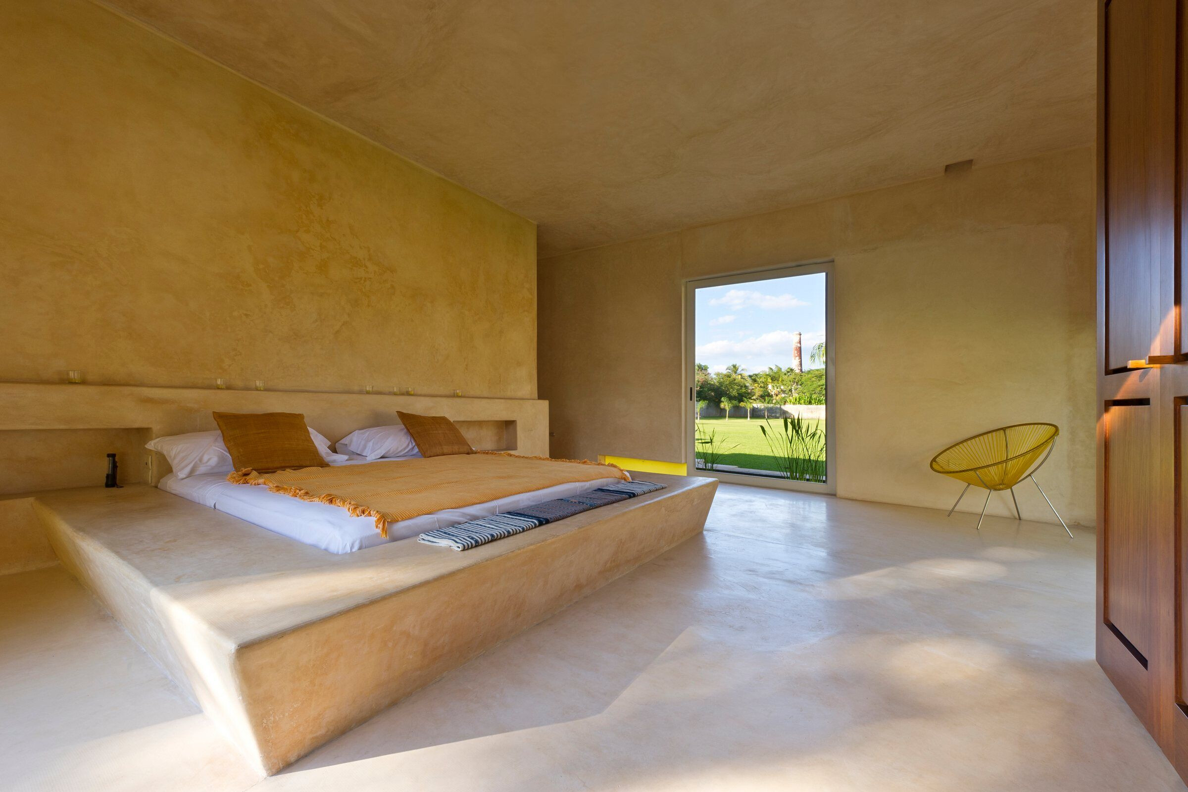
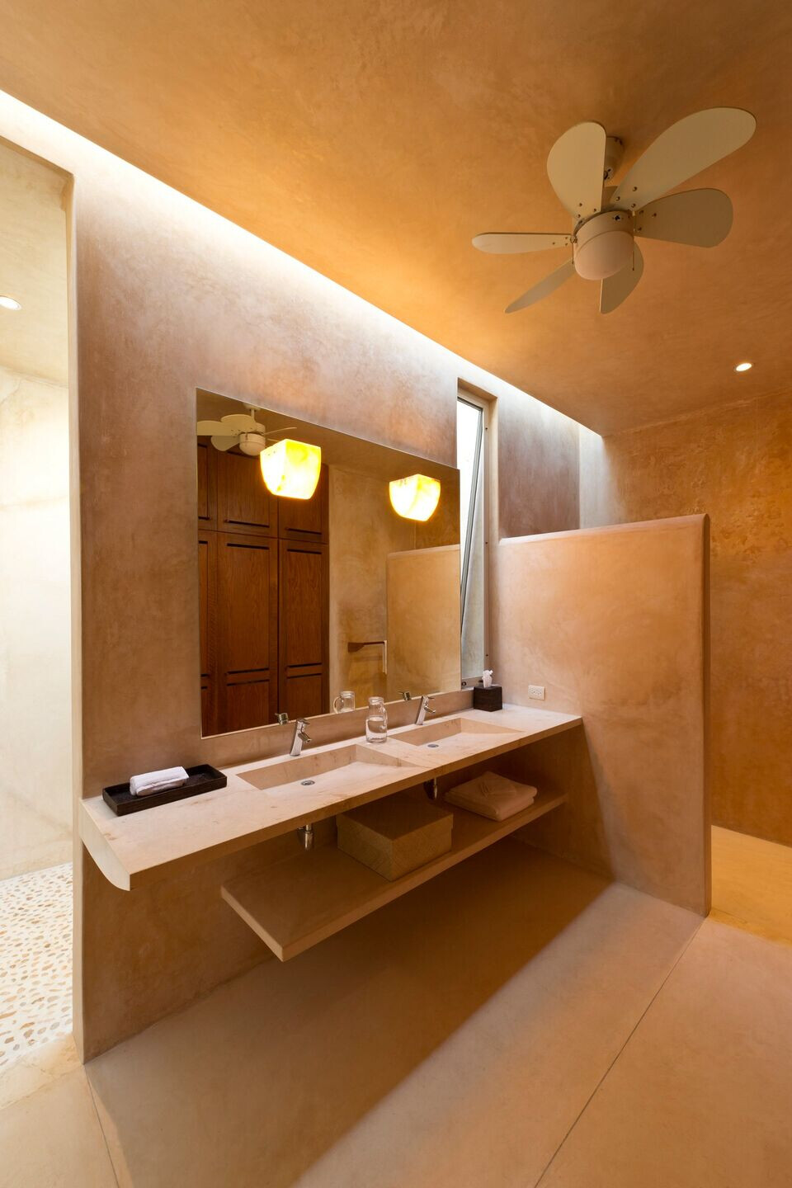
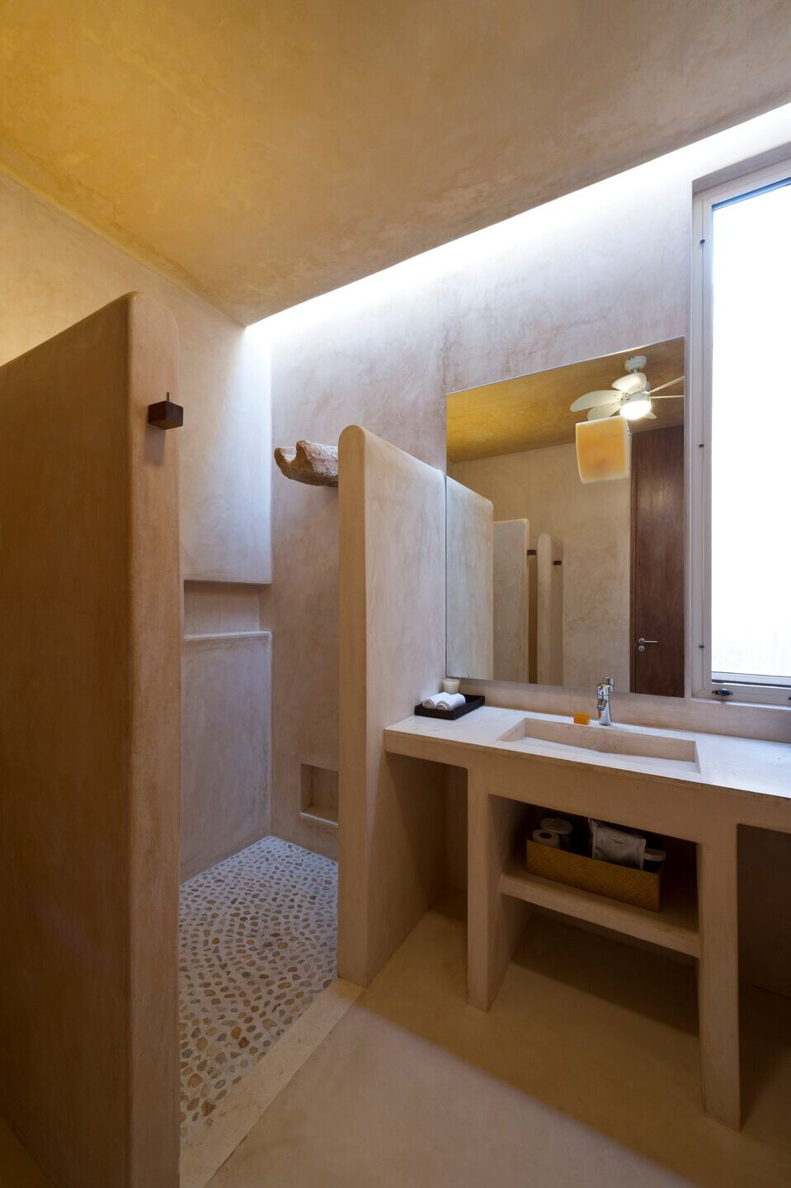
Material Used:
1. Facade cladding: Chukum
2. Flooring: Chukum
3. Doors: Tornillo, Tropical Wood from Perú
4. Windows: Almond Anodized Aluminium
5. Roofing: Chukum
6. Interior lighting: Built in lamps design by reyesríos + larraín
7. Interior furniture: All of the interior furniture was custom designed by reyesrios + larrain except for the dinning room chair: Toledo chair by Jorge Pensi















