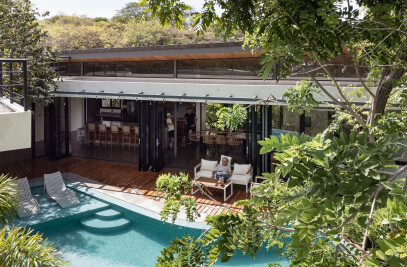The concept of this project was to create a tropical small dwelling prototype “Casita” that’s cost effective but still beautiful and also a reminder of our vernacular architecture…we managed to create an interface of rough concrete floors, walls and built-ins threading with a lightweight metal structure and a wooden interior surface.


The double paraboloid roof covers a double height space with a mezzanine on top of the service areas to create a highly efficient configuration.
The house is located in a residential area in Tamarindo Guanacaste with lots of 5000 m2 which gave the possibility of generating a lot of opening to the outside. Gardens surround the house and sliding glass doors give the possibility of opening completely towards nature or closing when the weather elements require it. To maintain the simplicity of the project and be cost effective, a slightly industrial architectural language was generated but with a residential warmth through the use of wood.


The built-in furniture simulates leaving the walls and the floor, continuing the same material and this moving away from a constructivist language and more towards the new semiotics of architecture.


Team:
Architects: LSD Architects
LSD Partners: Arq. Rodolfo Tinocco / Arq. Luis Mauricio Solís
LSD Team: Arquitecta Maria Fernanda Vindas, Arquitecta Ana Maria Murillo
Structural Engineers: S3 Ingeniera estructural, Cristian Jiménez Electromecánica
Builder: Constructora Actual CYMDELPACIFICO
Photographer: Andres Garcia


























































