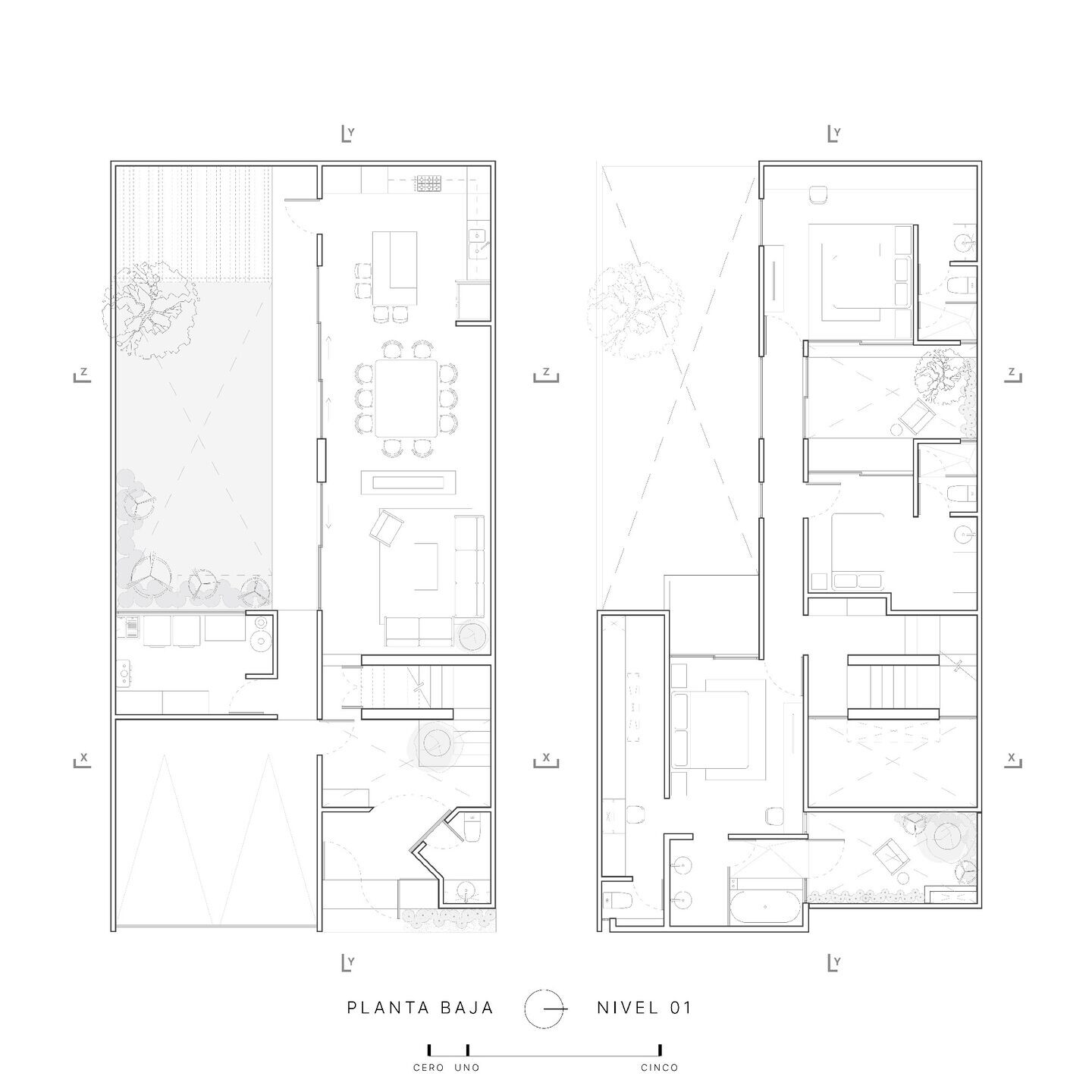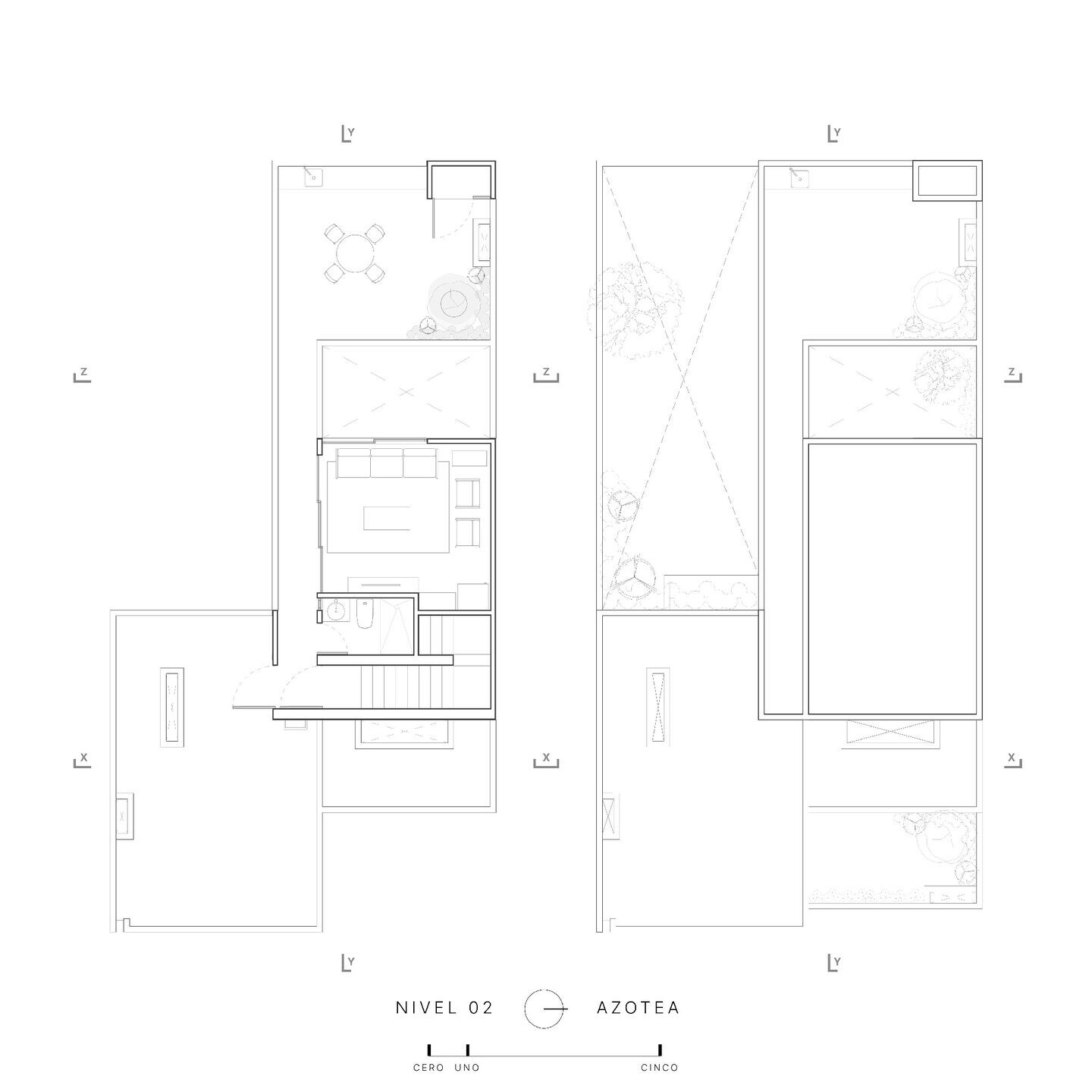Casa Salmar is situated on a rectangular lot within a closed residential development in the city of Puebla. The design was carefully crafted to fulfill a crucial requirement: to create a fully enclosed main façade, ensuring complete privacy and a profound sense of security for the occupants.
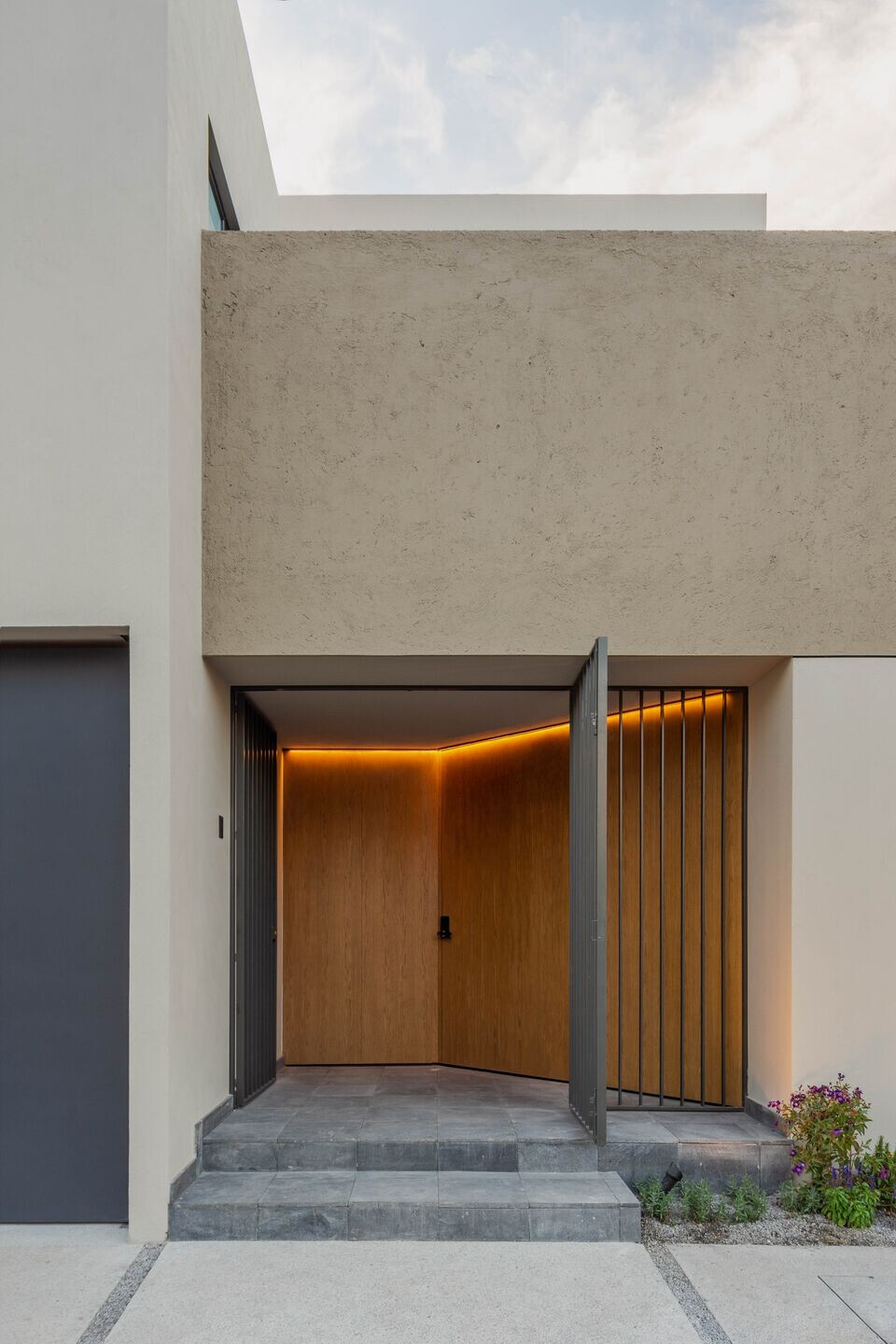
Meanwhile, the interior of the house embraces the expansive dimensions of the lot, capitalizing on the opportunity to create its own inviting natural spaces and scenic views. The "L" shaped house layout is thoughtfully arranged around the central garden/patio on the ground floor. This configuration optimizes natural light, cross ventilation, and exterior vistas, enhancing the living experience in every level and room around the house.

Upon entering Casa Salmar, you are welcomed by a double-height hall, serving as a transitional area that captures attention. The visual aesthetic of this space is heightened by a quarry-type texture on the walls, complemented by a tree as the main focal point. This seamless integration of nature within the interior space sets an enchanting ambiance.The service area is employed as a visual barrier between the garage and the garden, while the remainder of the ground floor, primarily featuring transparent elements, establishes an unbroken connection between all public areas and the central patio. This design approach promotes an unbroken interaction between the interior and exterior, fostering a sense of continuity throughout the living spaces.
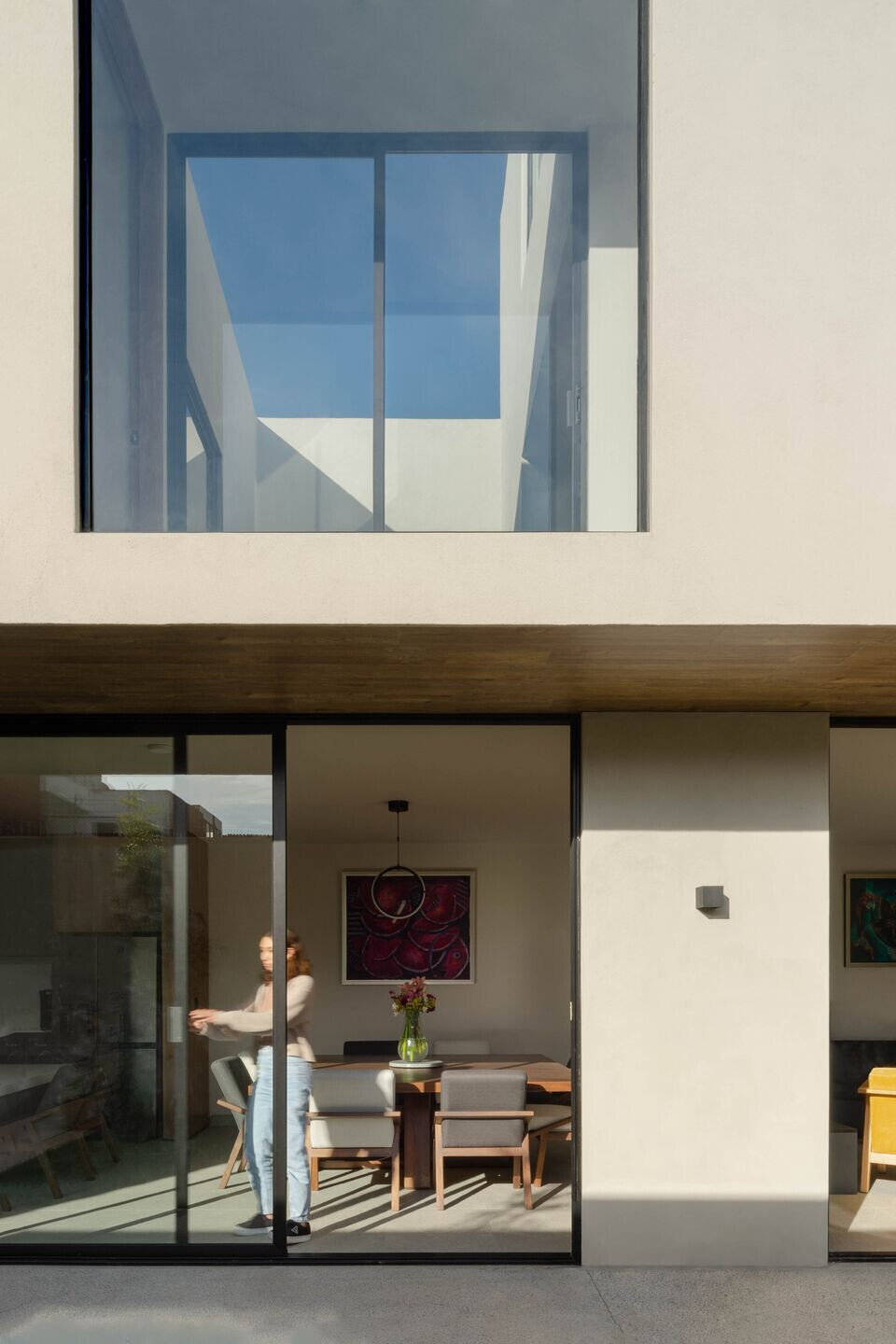
First level is dedicated to private quarters, with bedrooms thoughtfully separated by terraces and transitional spaces. All rooms enjoy abundant natural light, ventilation, and access to terraces. The master bedroom boasts two exclusive terraces—one overlooking the central patio and the other providing complete privacy, expertly secluded from both interior and exterior views.Level two of the residence serves as a social complement to the private spaces, discreetly separated by a core of vertical circulation. It accommodates a TV/bar room and an adjacent roof garden, designed for long-lasting social gatherings. This design approach creates a distinct separation between private and social areas while maintaining a cohesive architectural vision.
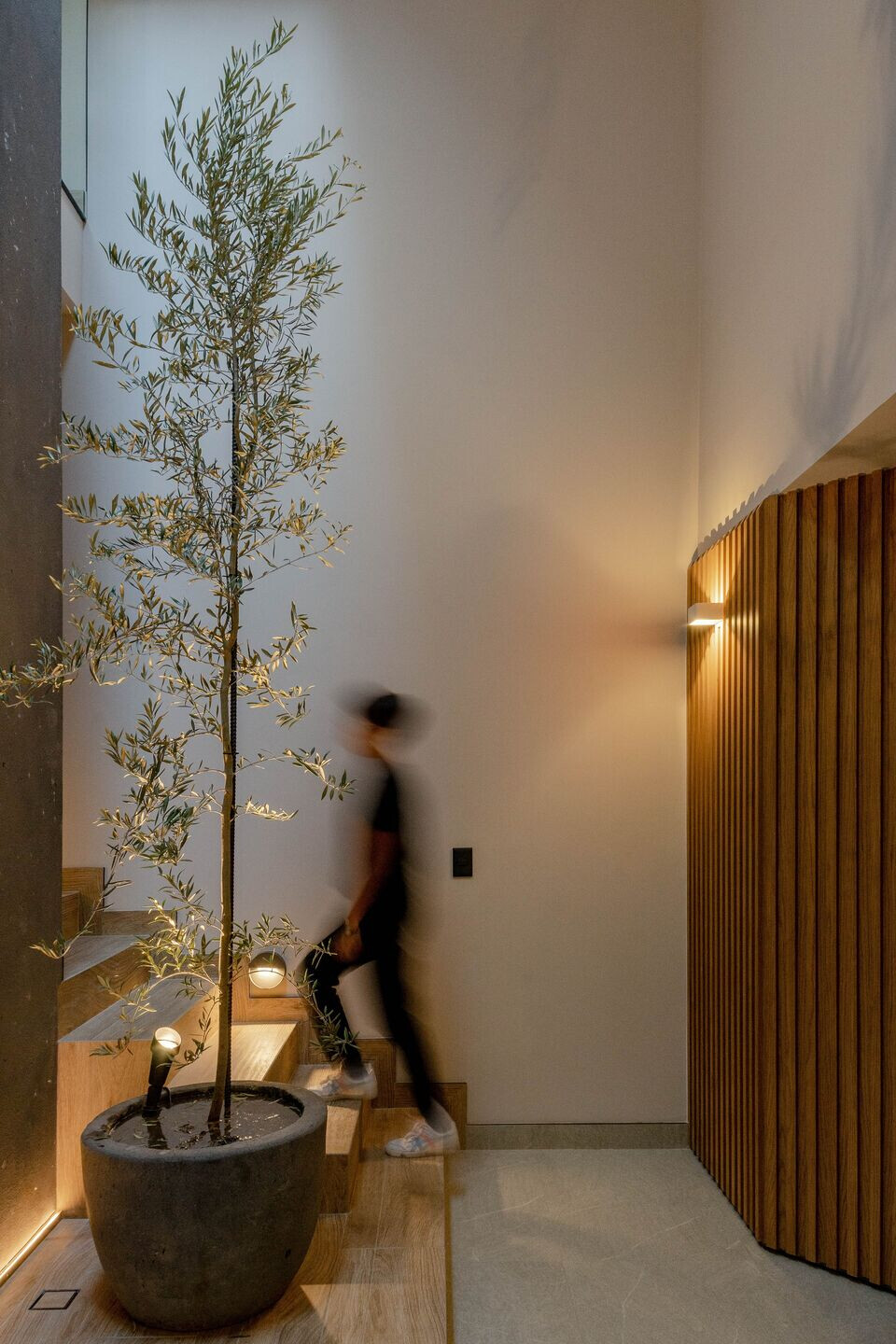
The choice of materials plays a pivotal role in the project's success. Stone and porcelain tile flooring harmonize with light wood accents, complemented by a thoughtful lighting design and an assortment of plants. These carefully selected materials culminate in the creation of comfortable, versatile, and timeless spaces that exude an air of sophistication.Casa Salmar stands as a testament to the skillful integration of architectural design, nature, and functionality, resulting in a residence that not only fulfills its privacy and security objectives but also provides a secure and harmonious living experience for its inhabitants.
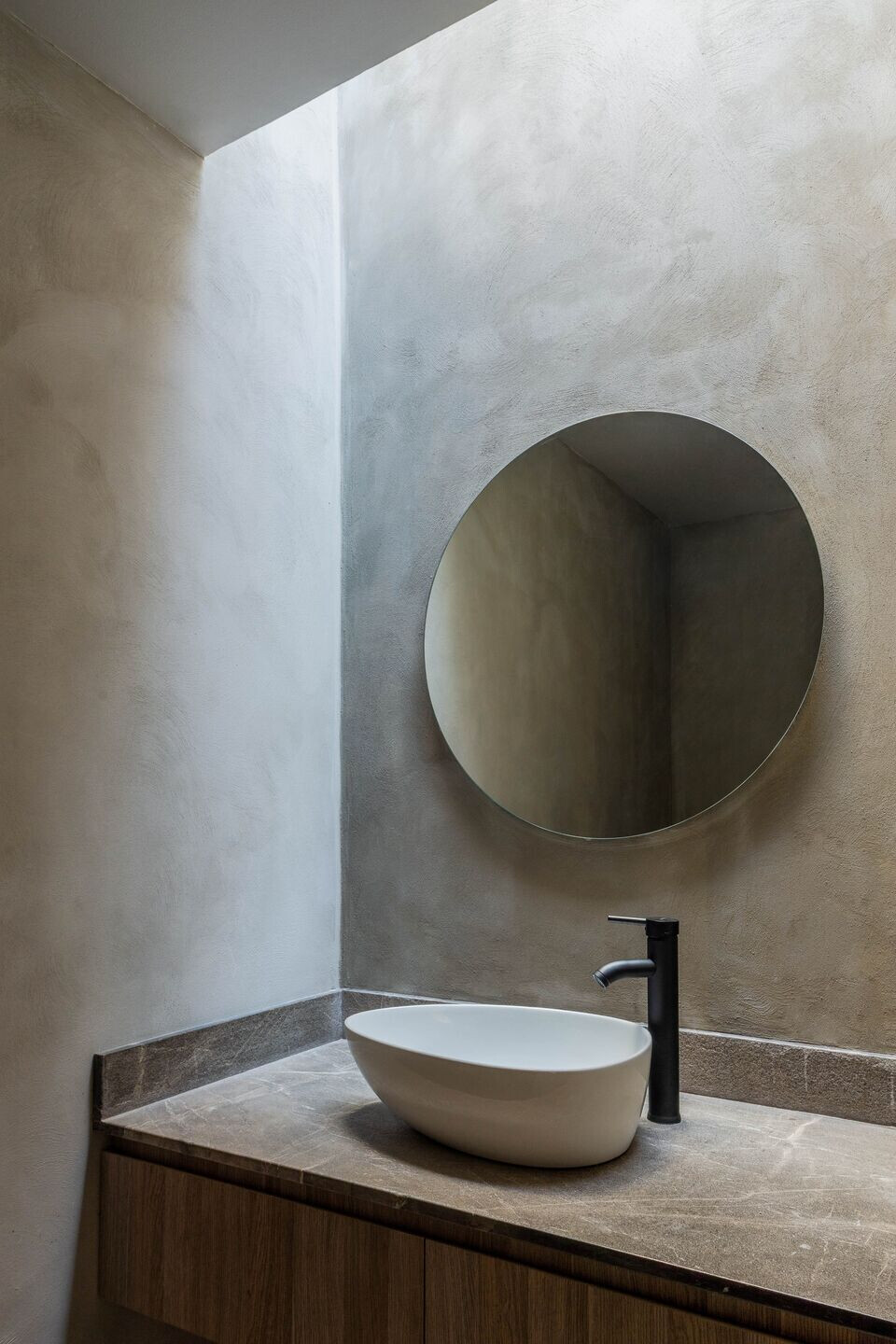
Team:
Design + Construction: mxtad
Photographer: Amy Bello
