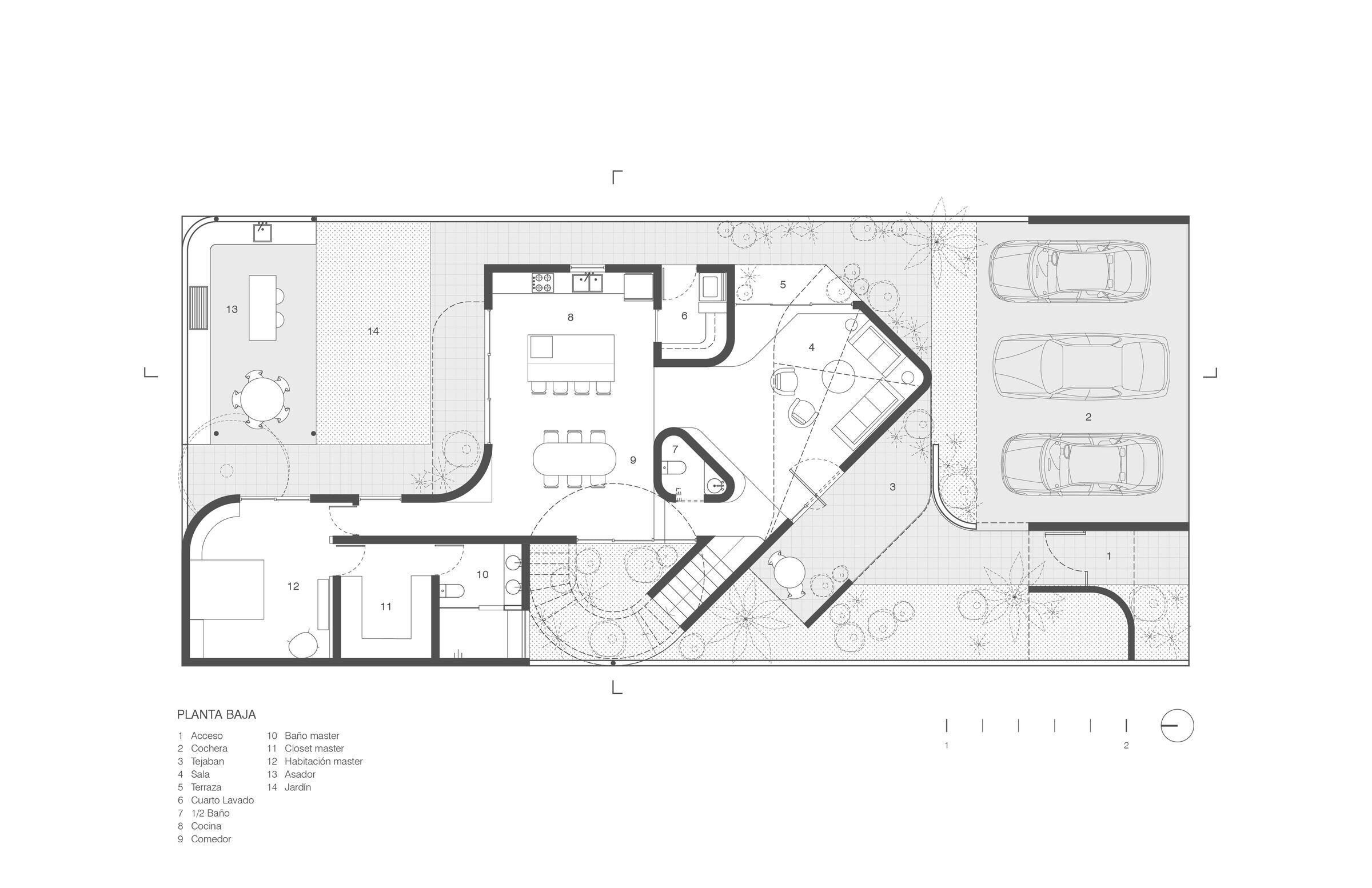House Rodríguez, located in Mexicali, is the home of a young family that enjoys gardens and outdoor living. What governs the organization of its spaces and circulation is the proximity to the perimeter garden, allowing for contemplation from all interior spaces. The curves applied at the intersection and corners of four volumes guide a passage that leads to spaces surrounded by vegetation and natural light.
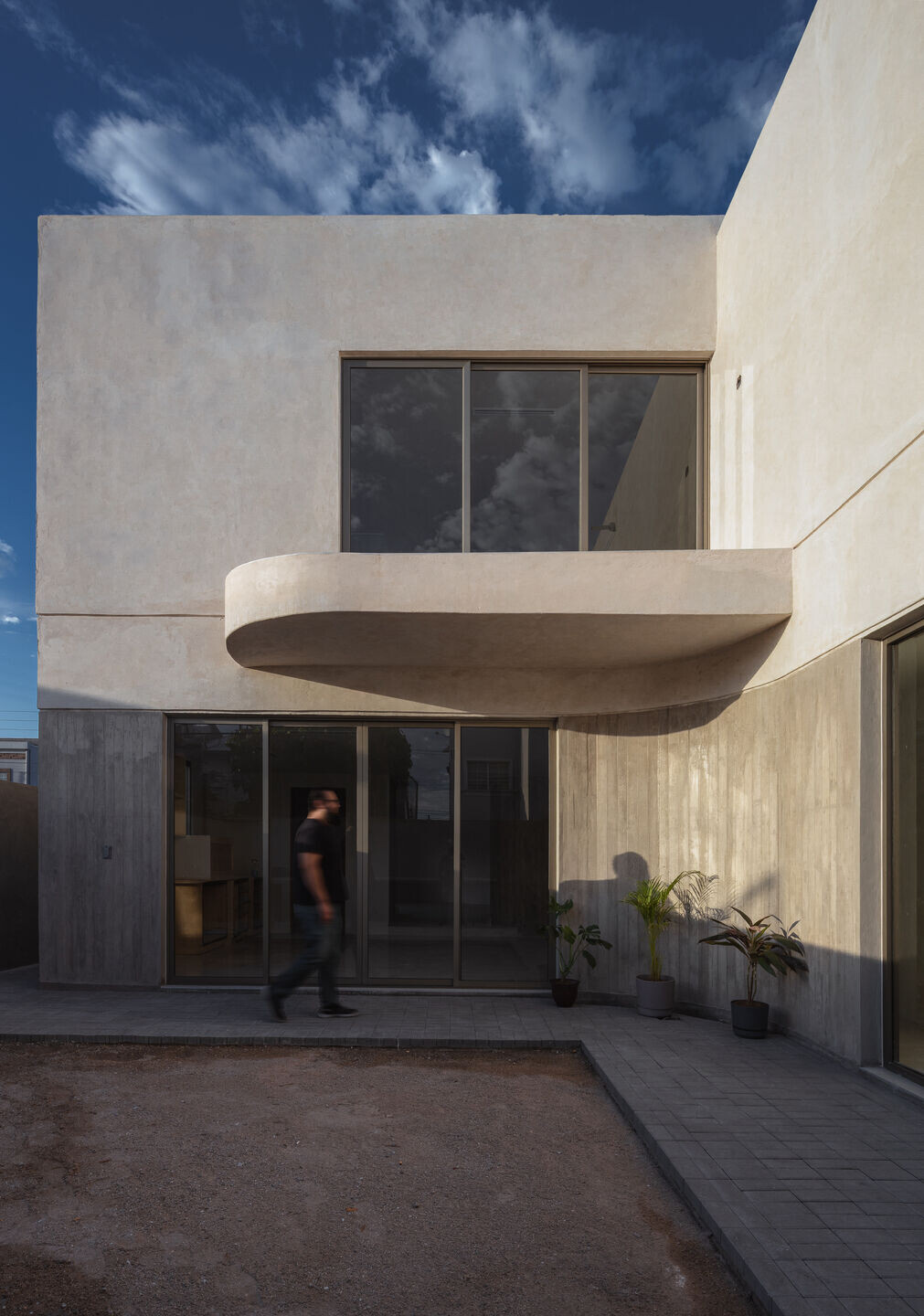
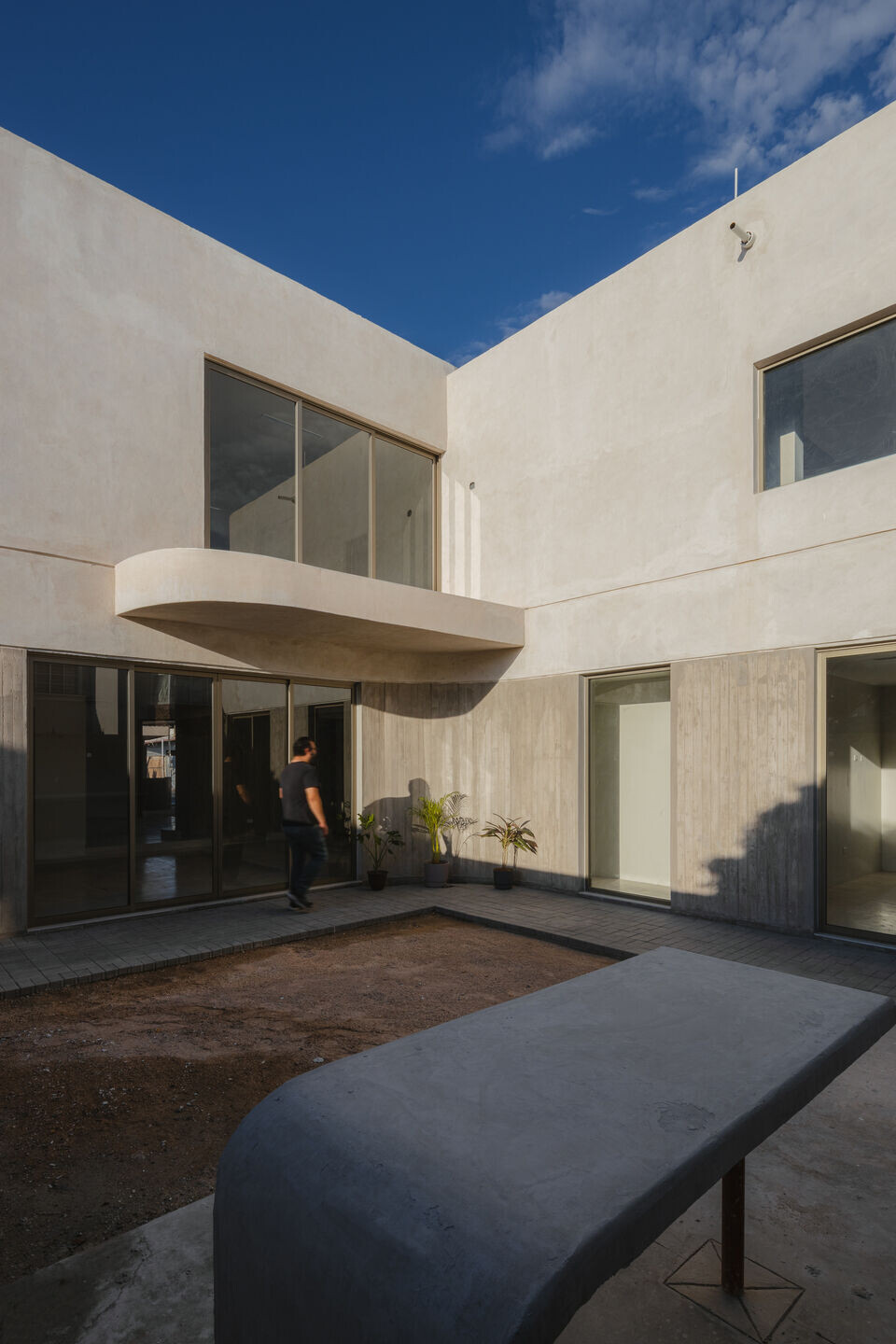


The house welcomes you with a concrete porche, a characteristic gesture of houses in the region, necessary for waiting during hot months. The entrance reveals the most public area: a double-height living room illuminated by a skylight. The curved walls that delimit it also lead to the social area of the house. The family room-dining room-kitchen open plan opens onto the patio, designed for sharing and enjoyment. The visual axis of an open plan with a large garden and patio in the background was the family's desire from the beginning of the project.
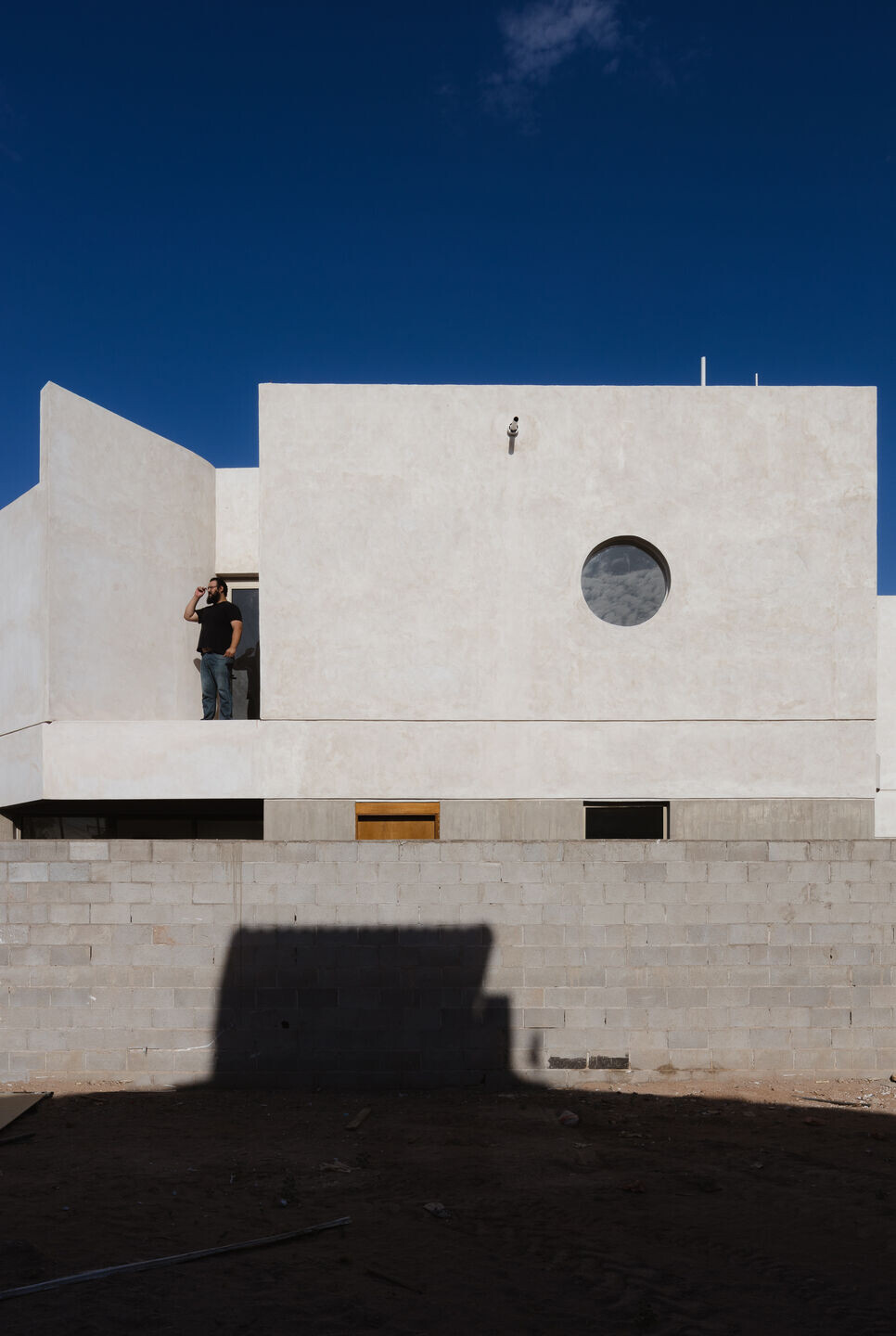
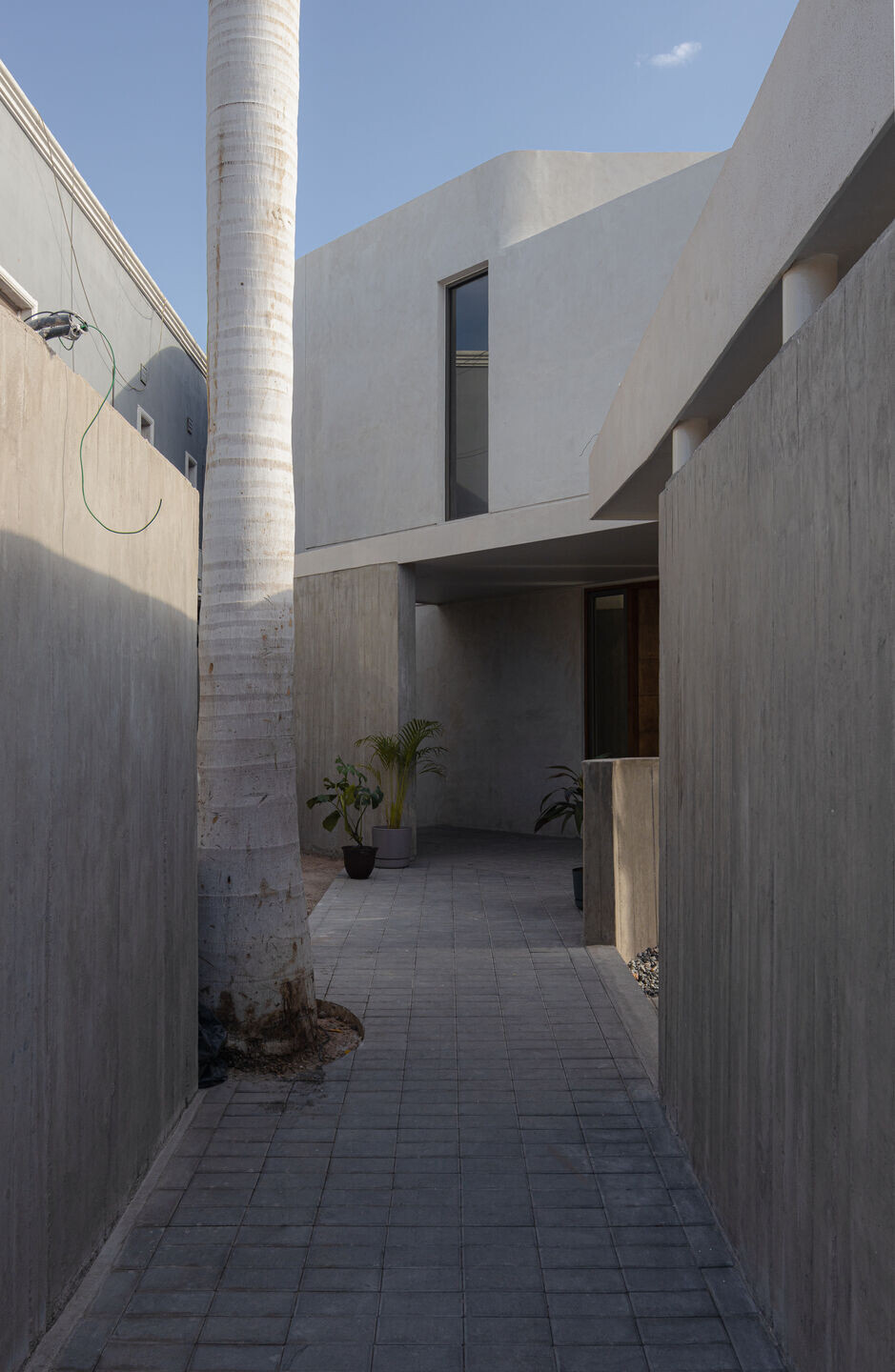
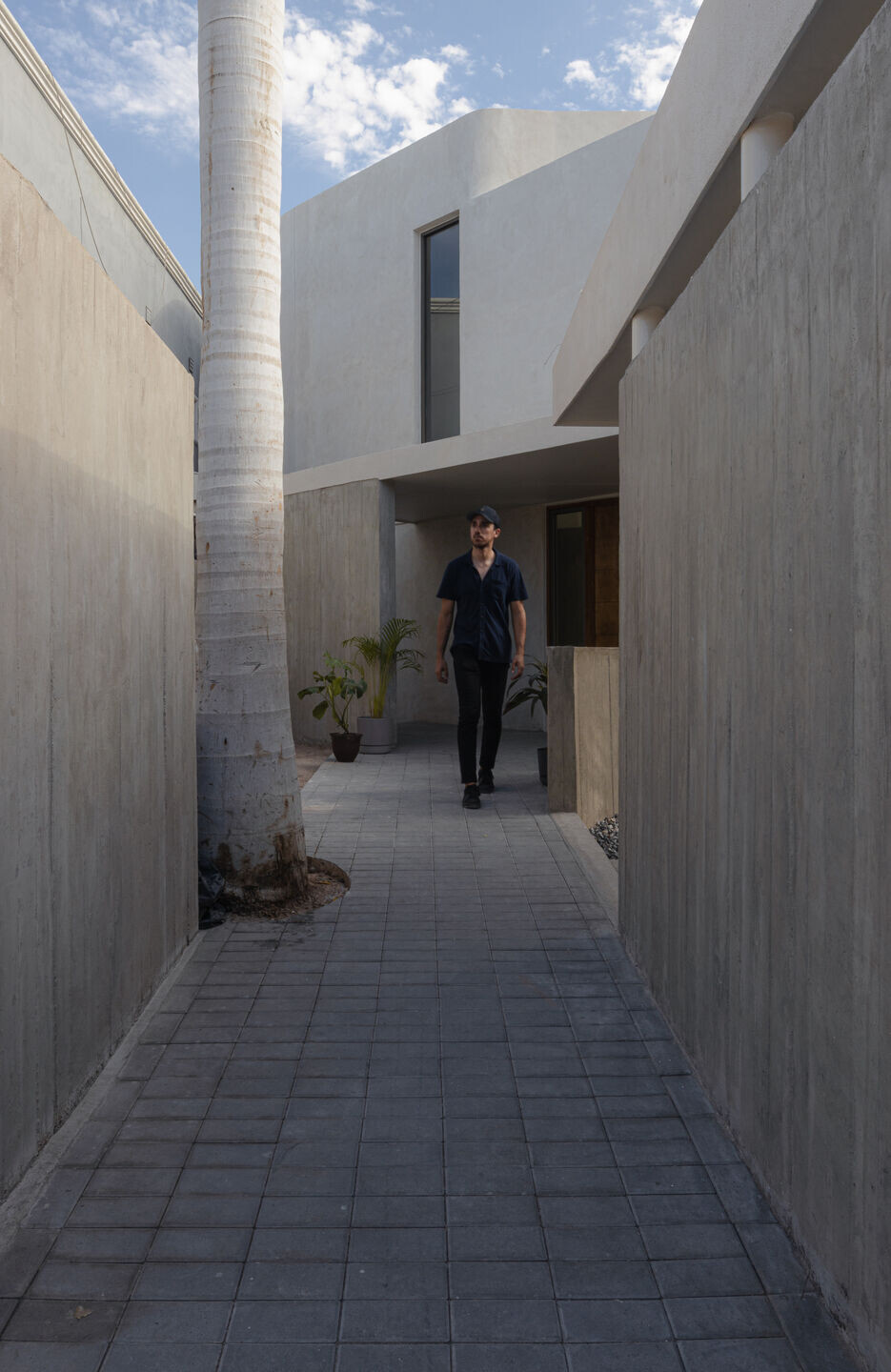

On the ground floor, what appears to be a monolithic concrete object on which the slab rests is actually a curved wall that houses a bathroom. This articulates a radial circulation around it that leads to the staircase. The curved geometry of the concrete staircase allows the bathroom on the upper floor to be situated within a curved wall. The project is organized with the master bedroom on the ground floor, with a direct connection to the rear garden, while the other two bedrooms and living room are on the upper floor, thus leaving the largest area available for the backyard and garden.
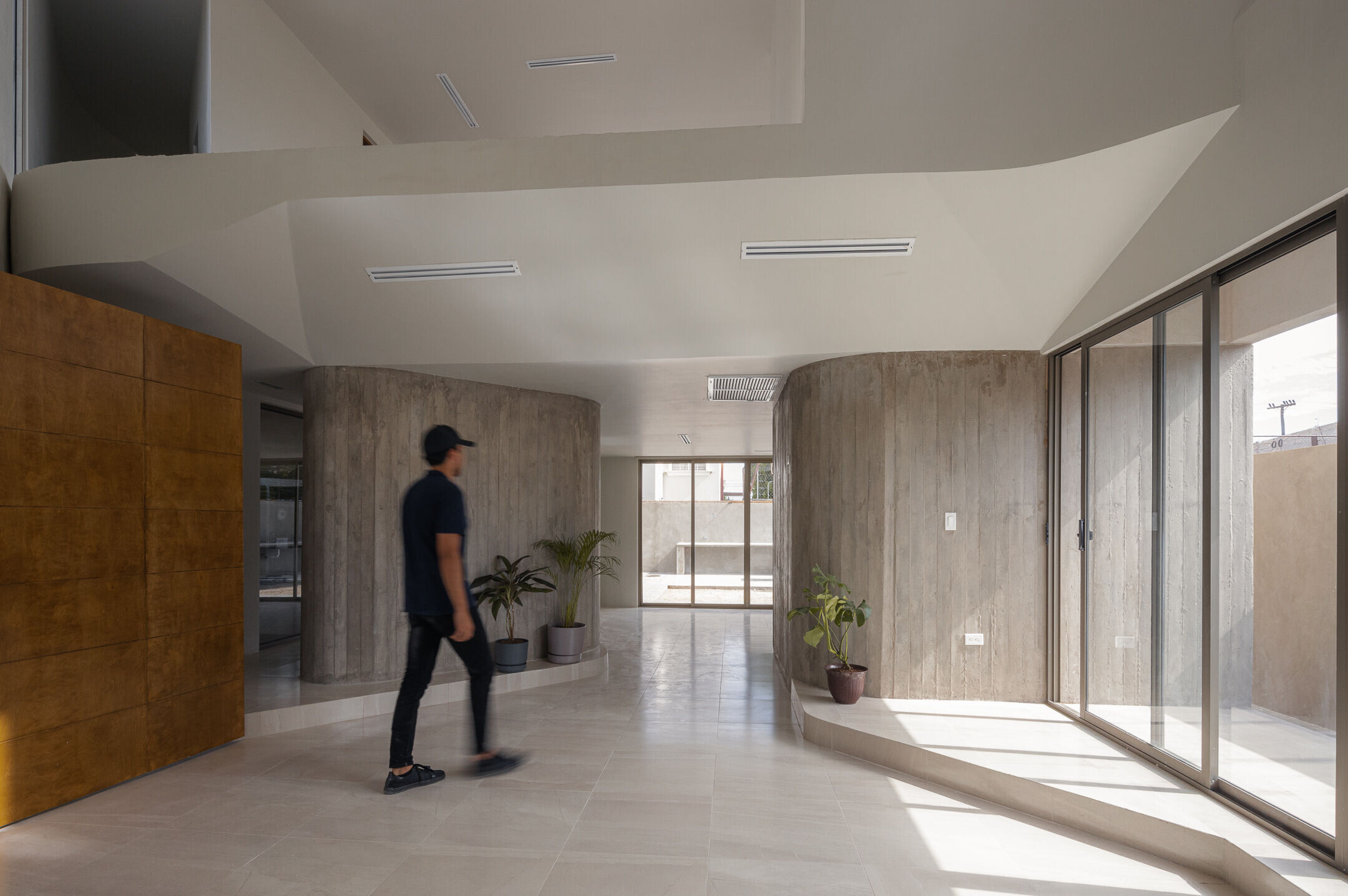
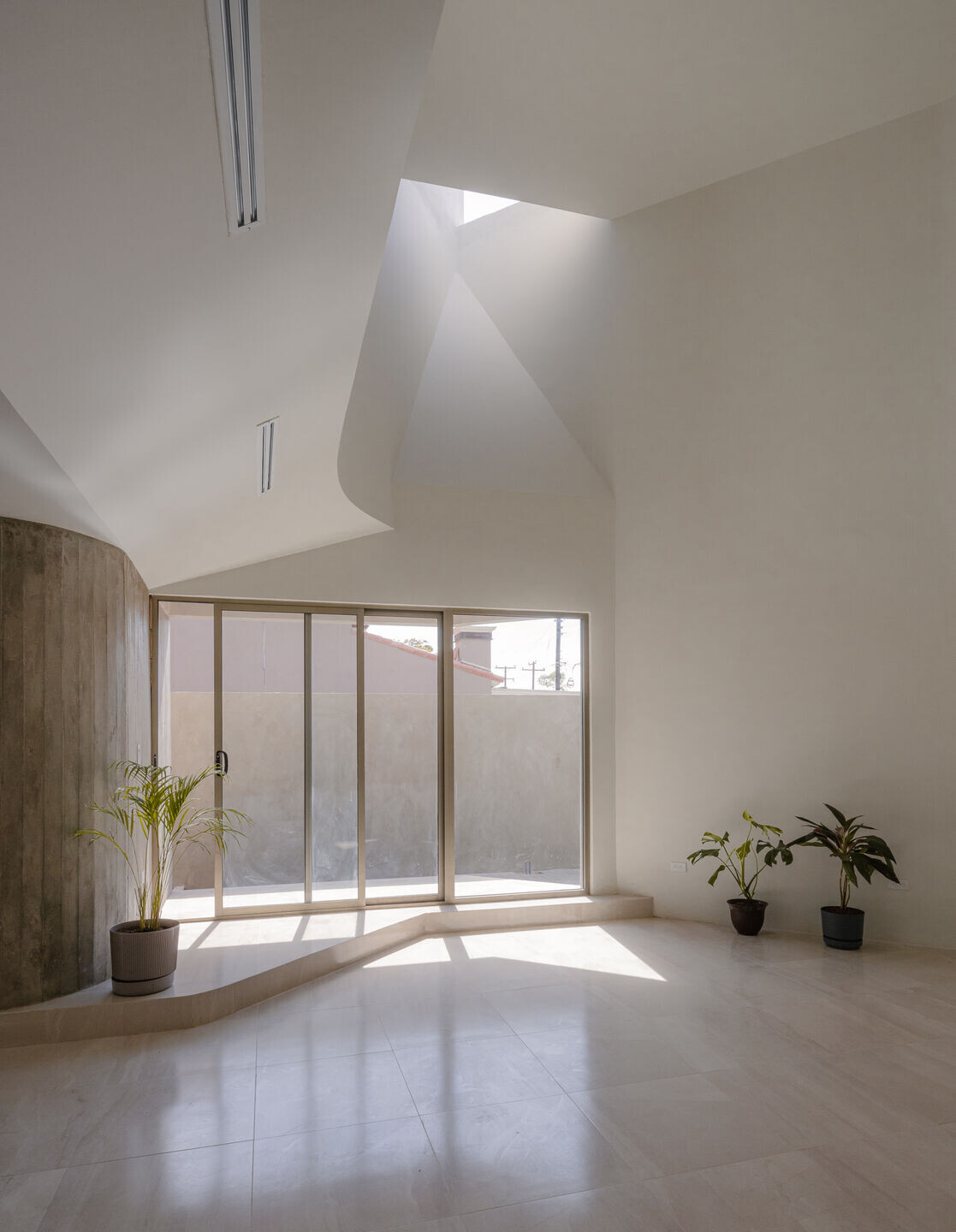
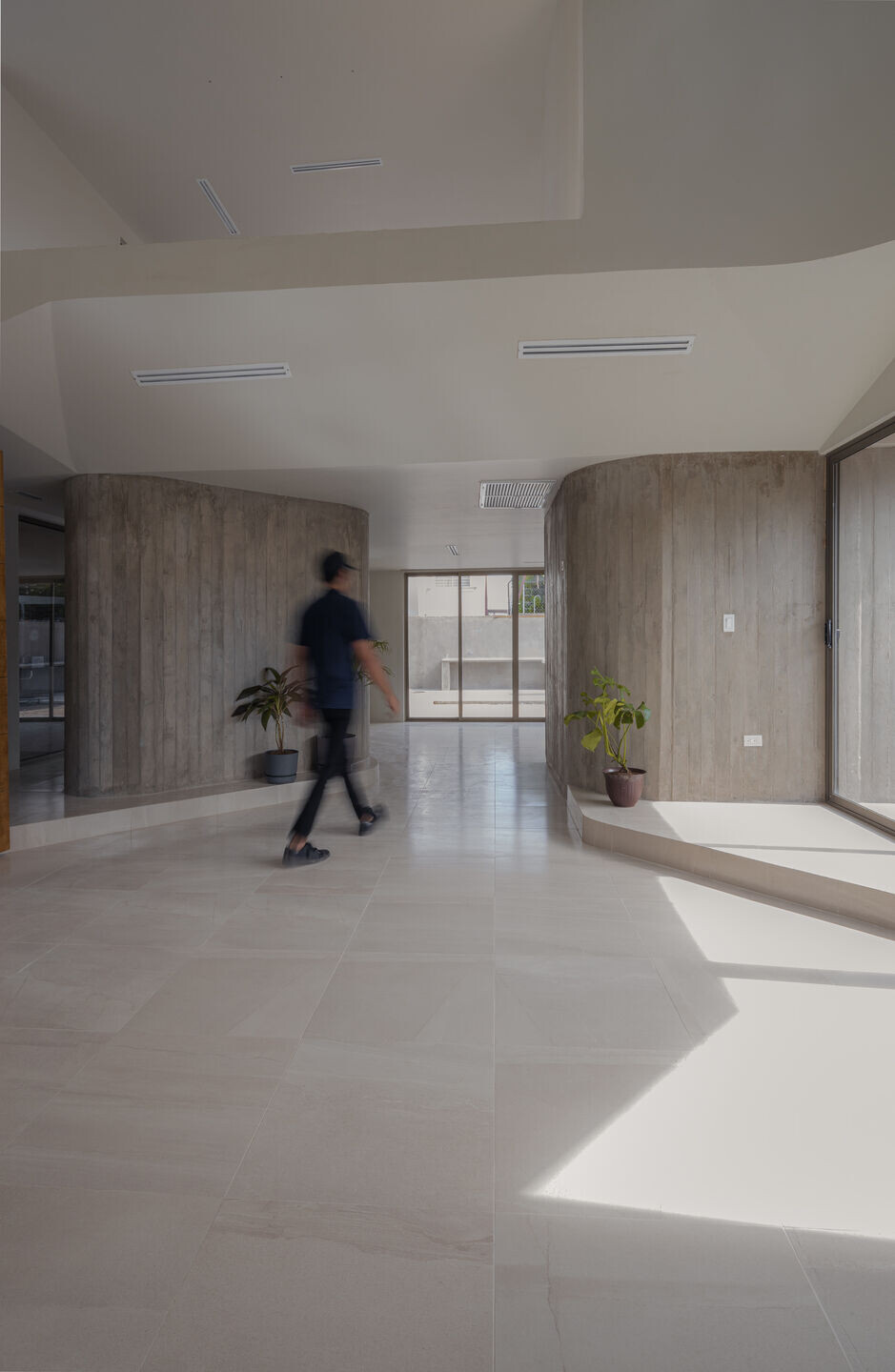
The garden is divided into two parts: the front, which embraces the living room, porche, and the lower part of the stairs that hang suspended outside; and the rear garden, which connects to the interior social open plan and contains the barbecue area, an essential space in Mexicali culture.
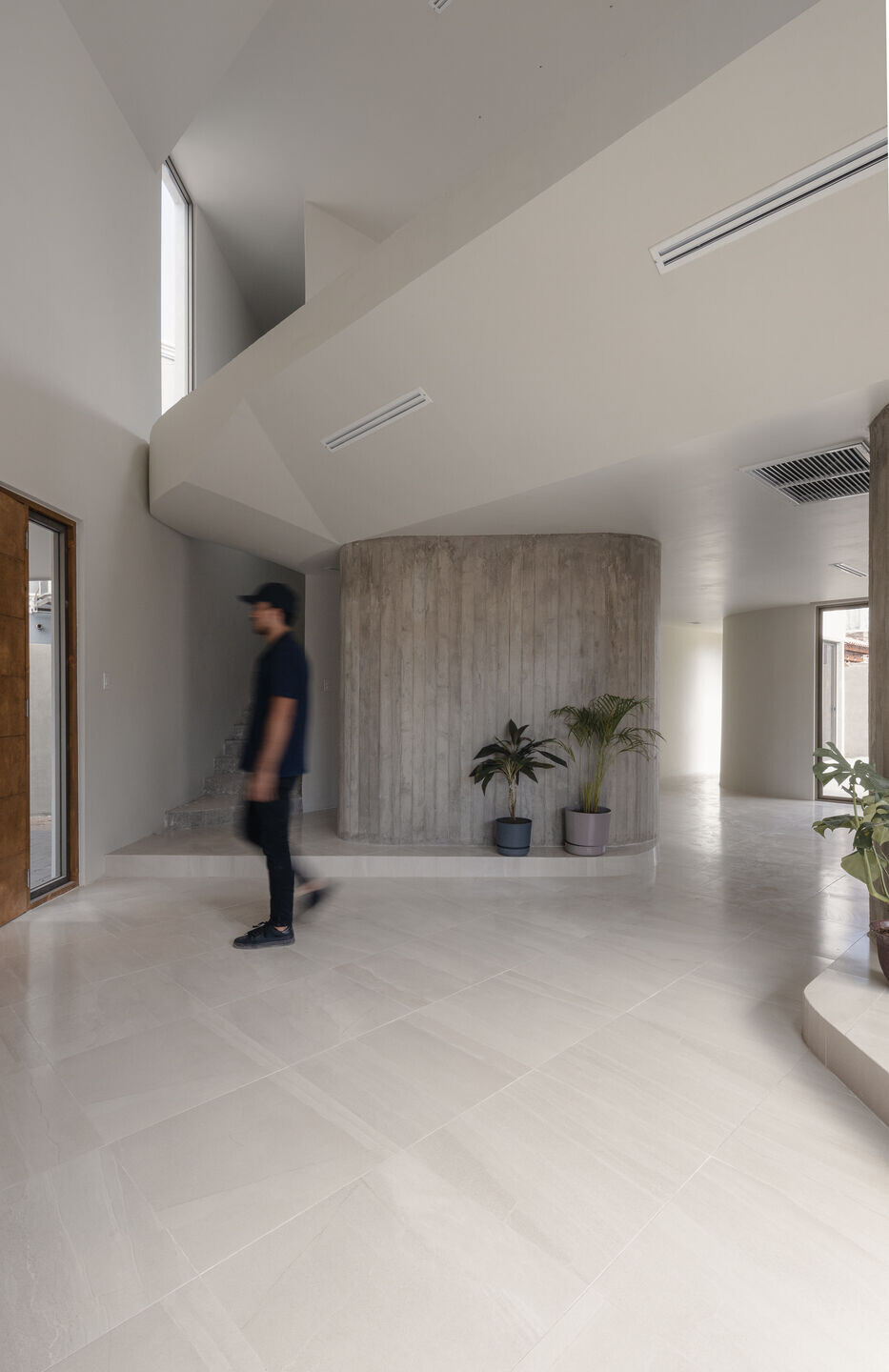
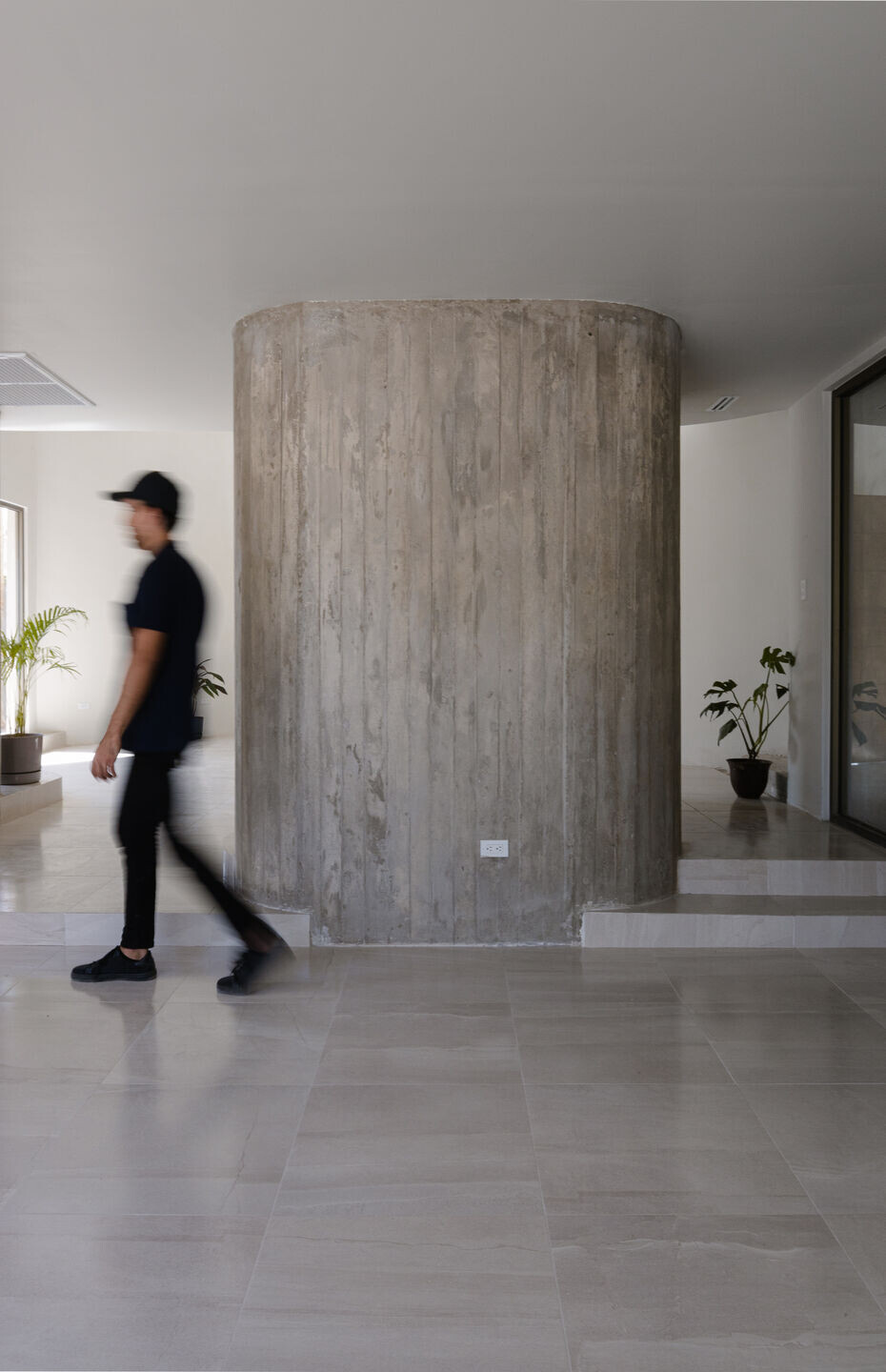

Two material bands unify the volumes: an apparent finish of vertically casted reinforced concrete walls defines the lower one, while a plaster of cement and dune sand defines the upper band. The separation of both materials is accentuated with a joint in the plaster, which makes the thickness of the slab evident. The material intention is to be a neutral background for the future dense garden and to highlight the curved characteristics of its walls.
