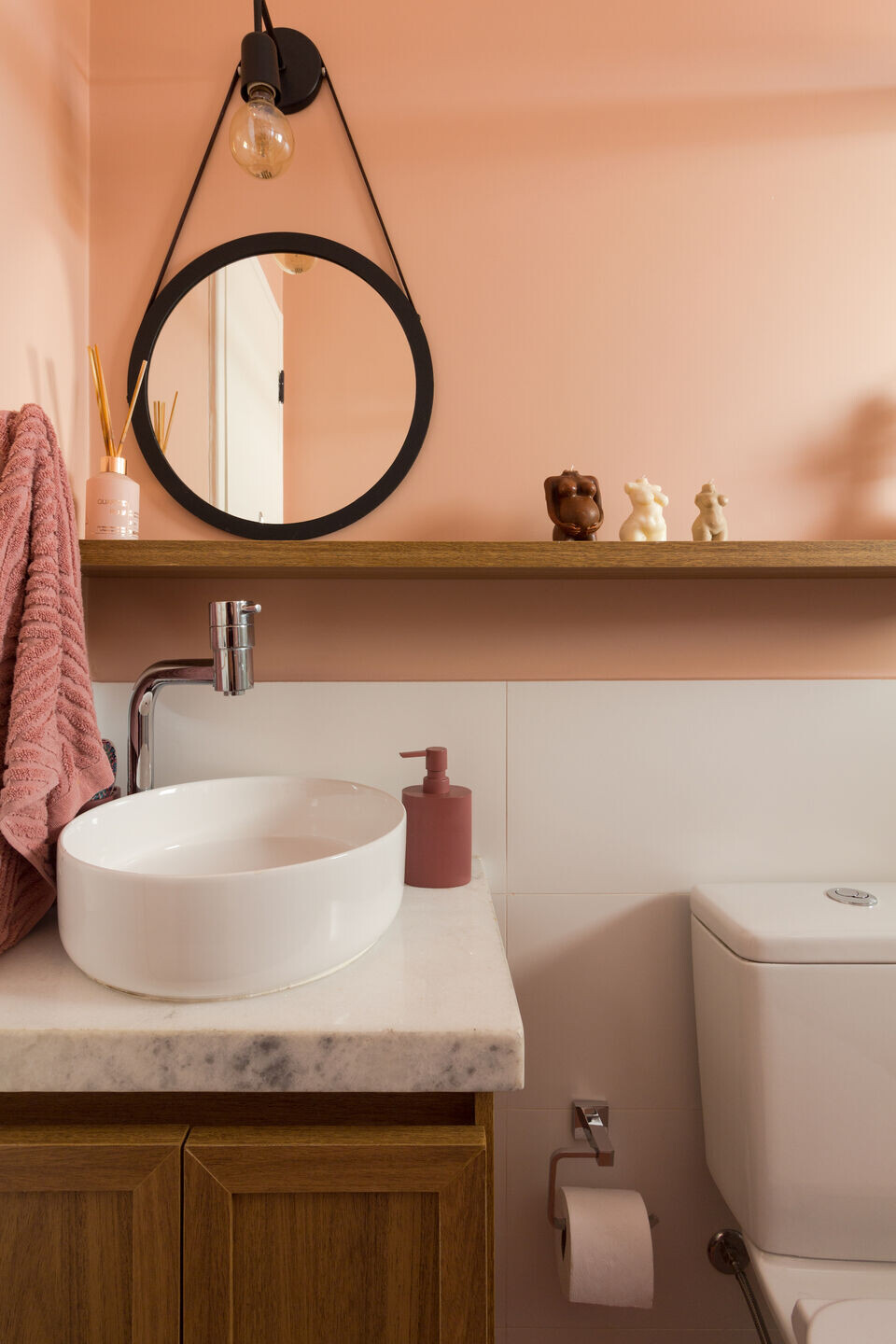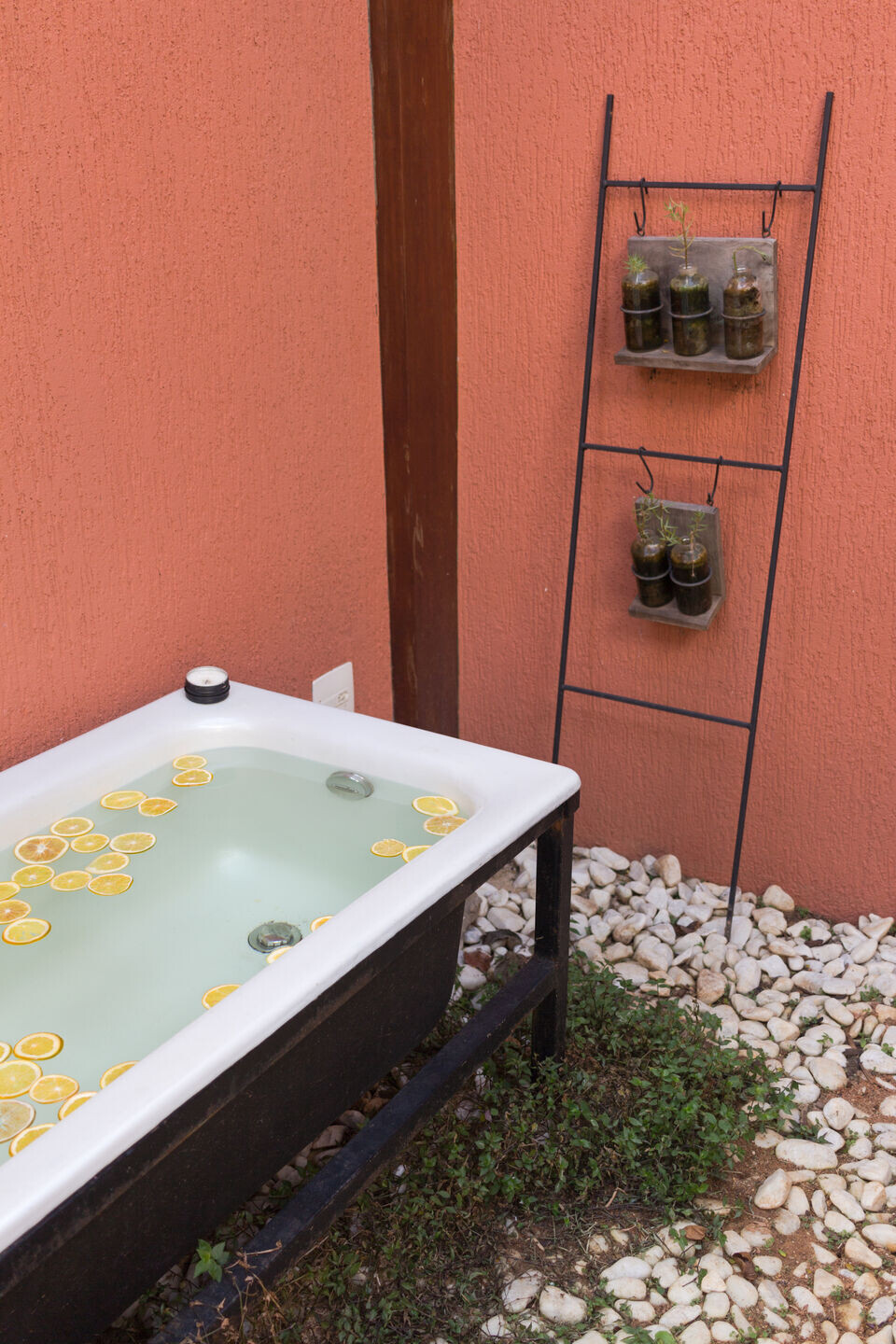Renata and Vinícius' house is in a beautiful condominium in Brazil, and respect for the existing architecture was the starting point for the renovation. Some elements of the façade, yard and interior needed to be changed to suit the new family, but these transformations were balanced with the preservation of many items, maintaining the original identity of the house, which already had a lot of charm.
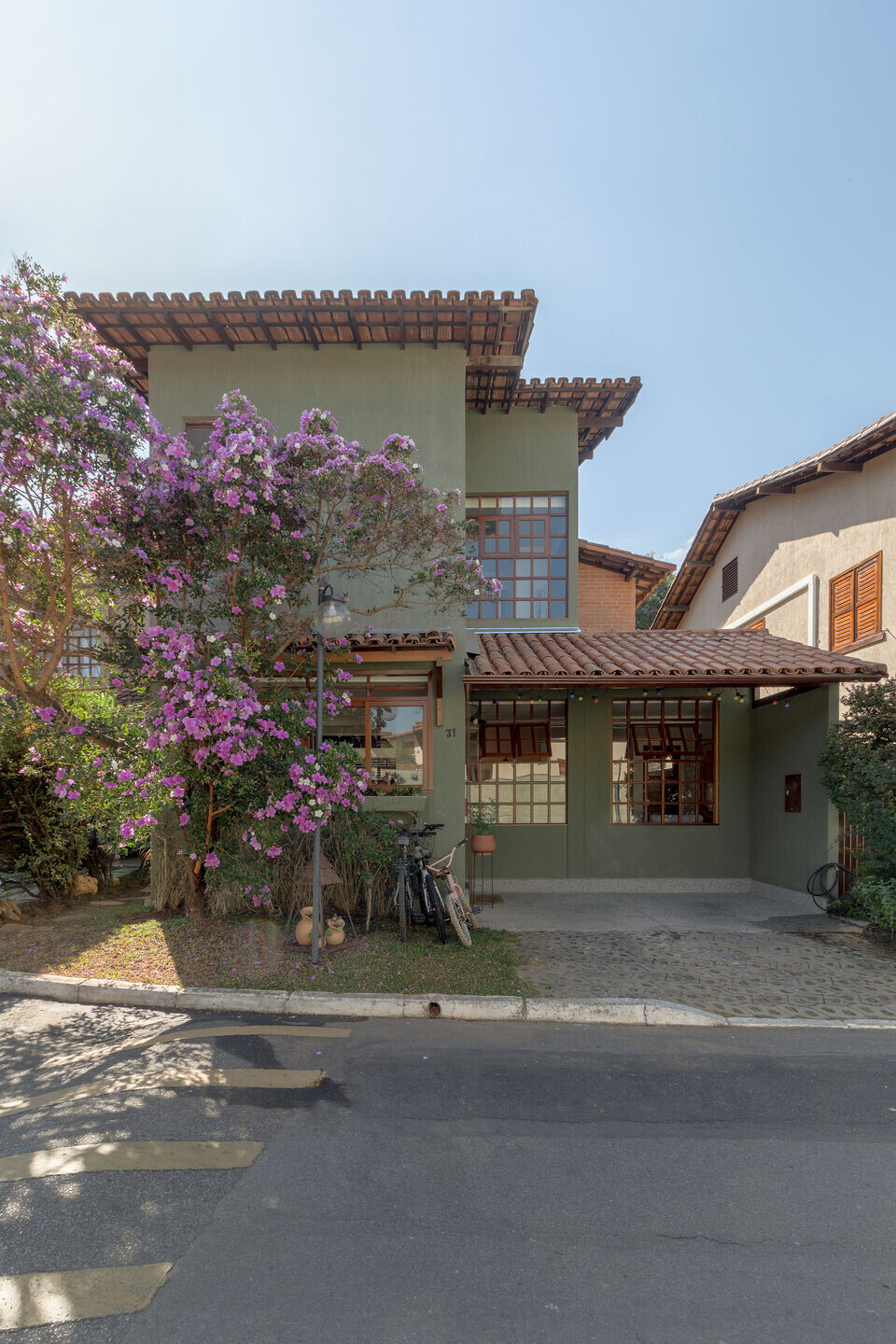

On the façade, the changes were subtle: the tone of the paint and the enlargement of the living room, 'stealing' a bit of space from the garage, harmonized with the roof and the existing wooden doors and windows. But as soon as you open the front door, you notice a big change on the first floor. The enlargement and integration of the living room and kitchen has brought more light and space, as well as the presence of the backyard, which can be seen from the entrance.
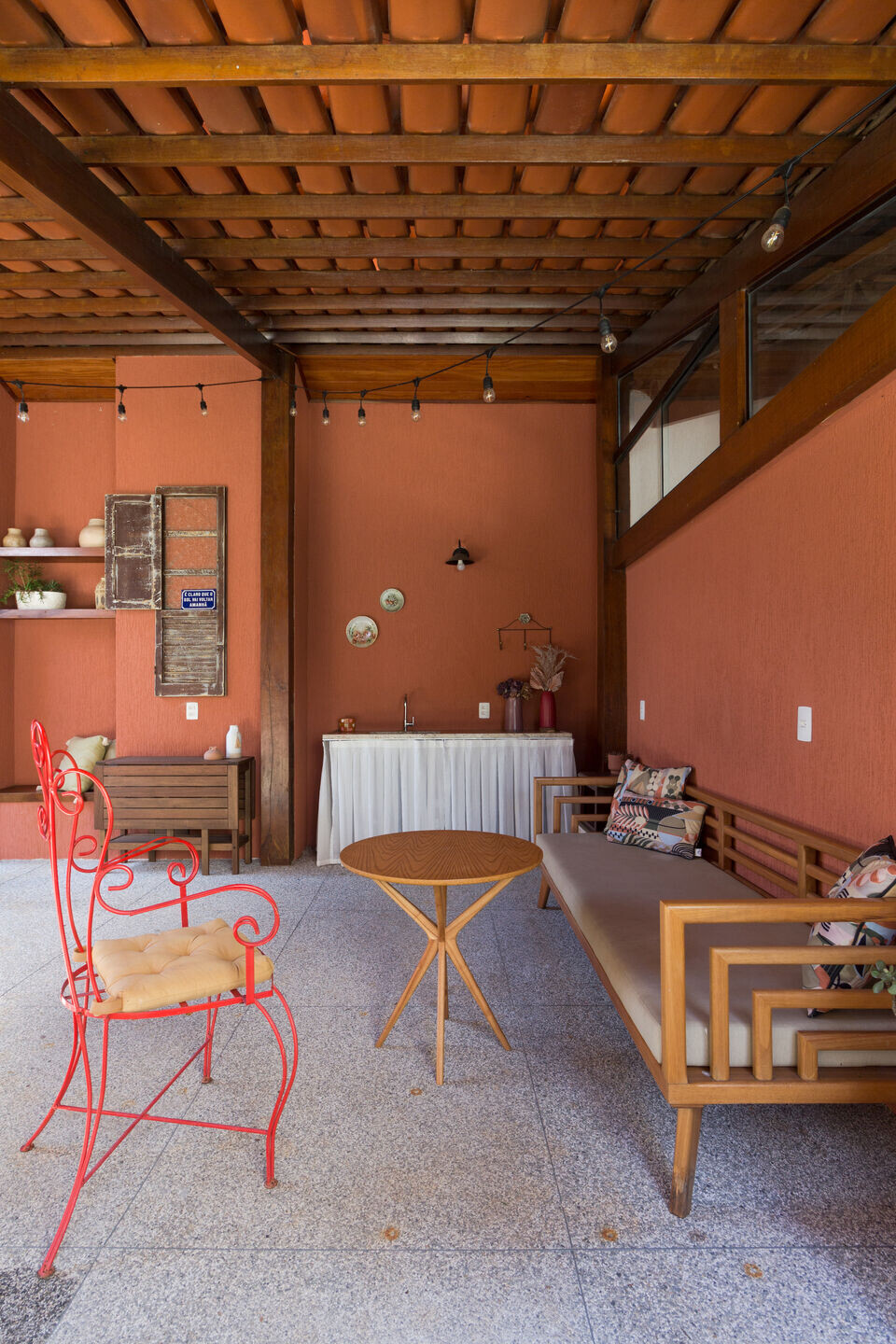
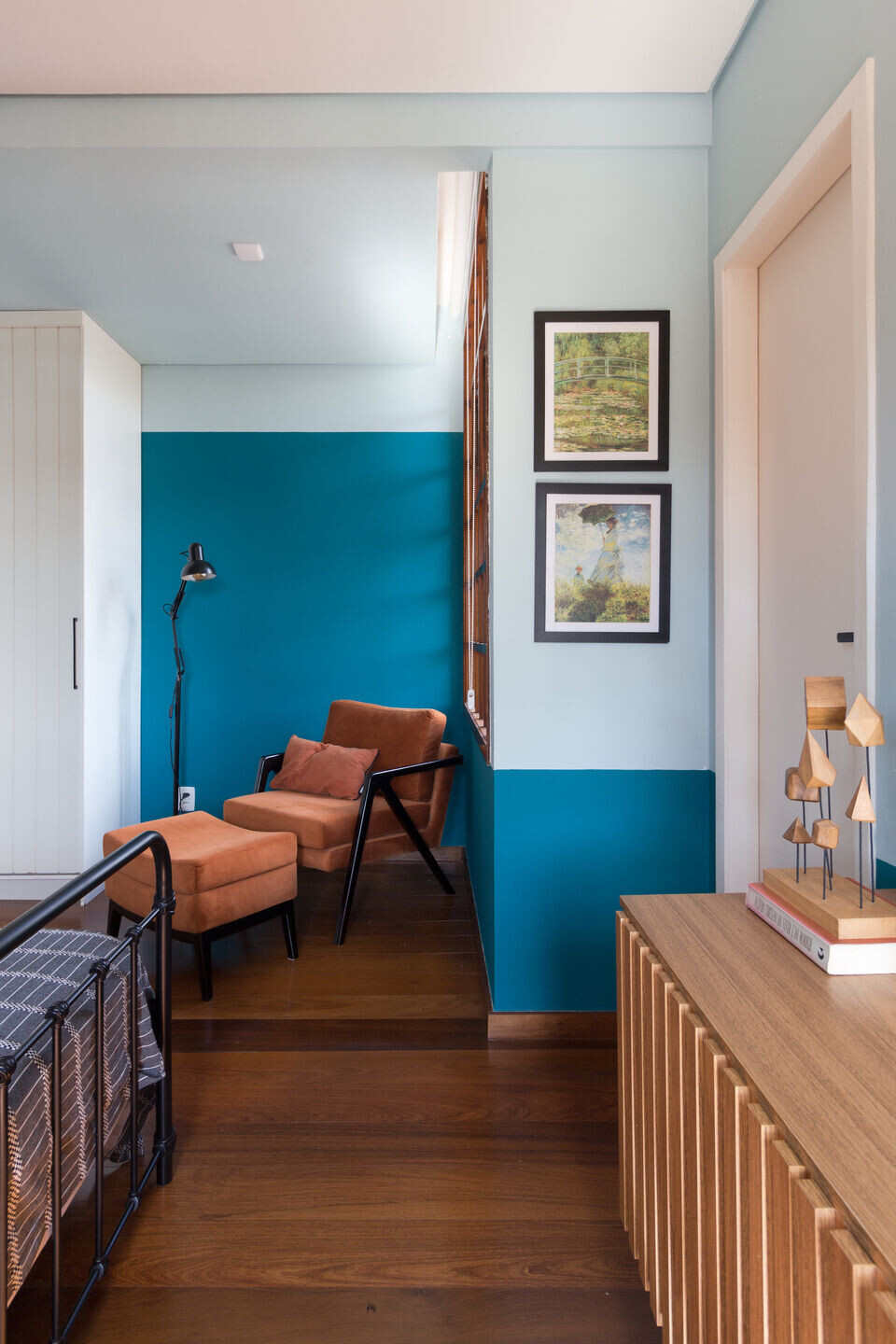
Externally, the biggest impact came with the "deconstruction", to increase the presence of greenery and the sky, which was the main request of the clients. Much of the impermeable floor was removed to make way for grass, as were some of the roof tiles. The roof structure was kept to provide support for climbing plants, which stand above an old bathtub that the couple bought on a trip. The result of the changes was a more welcoming and colorful backyard, quite different from the aridity of before.
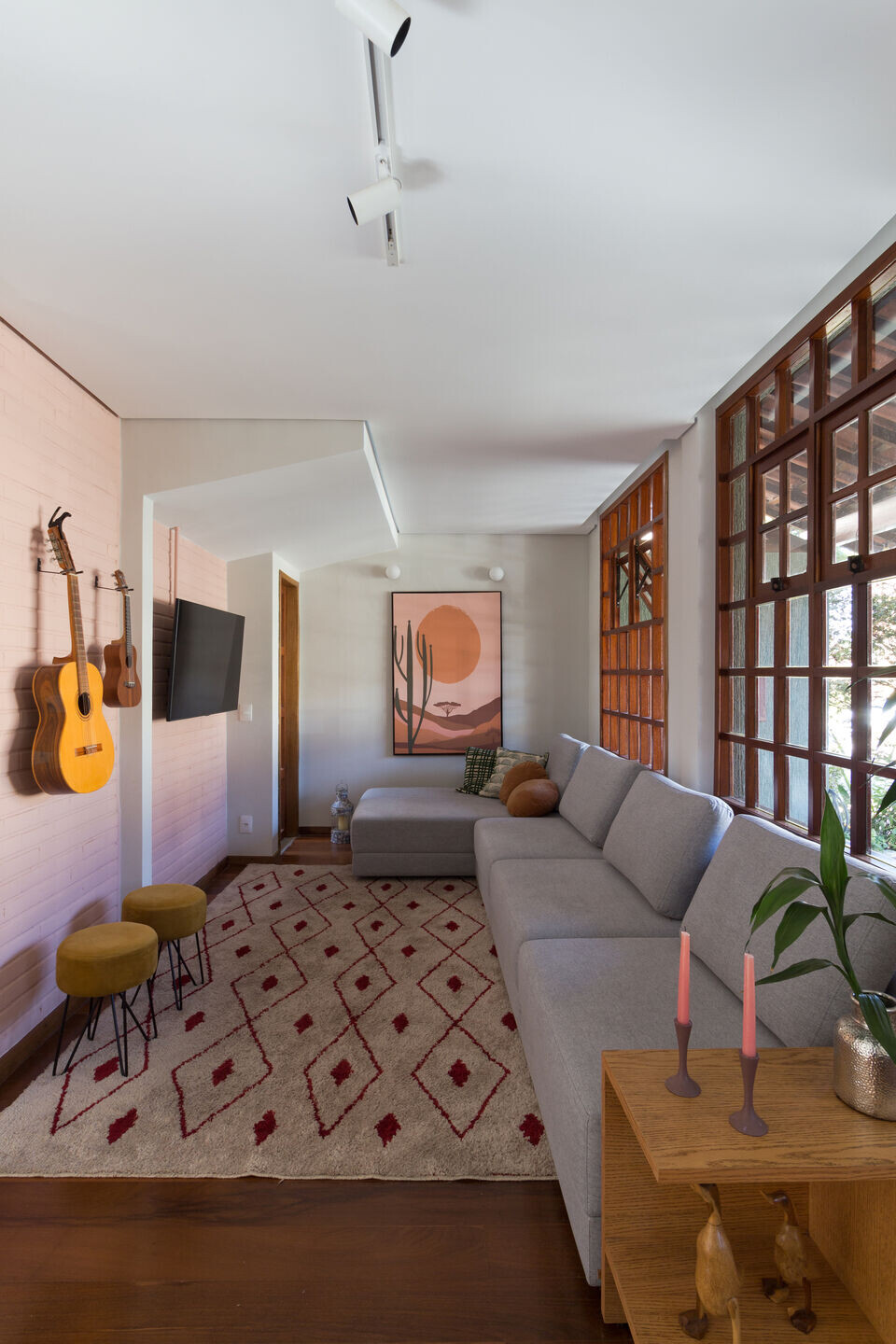
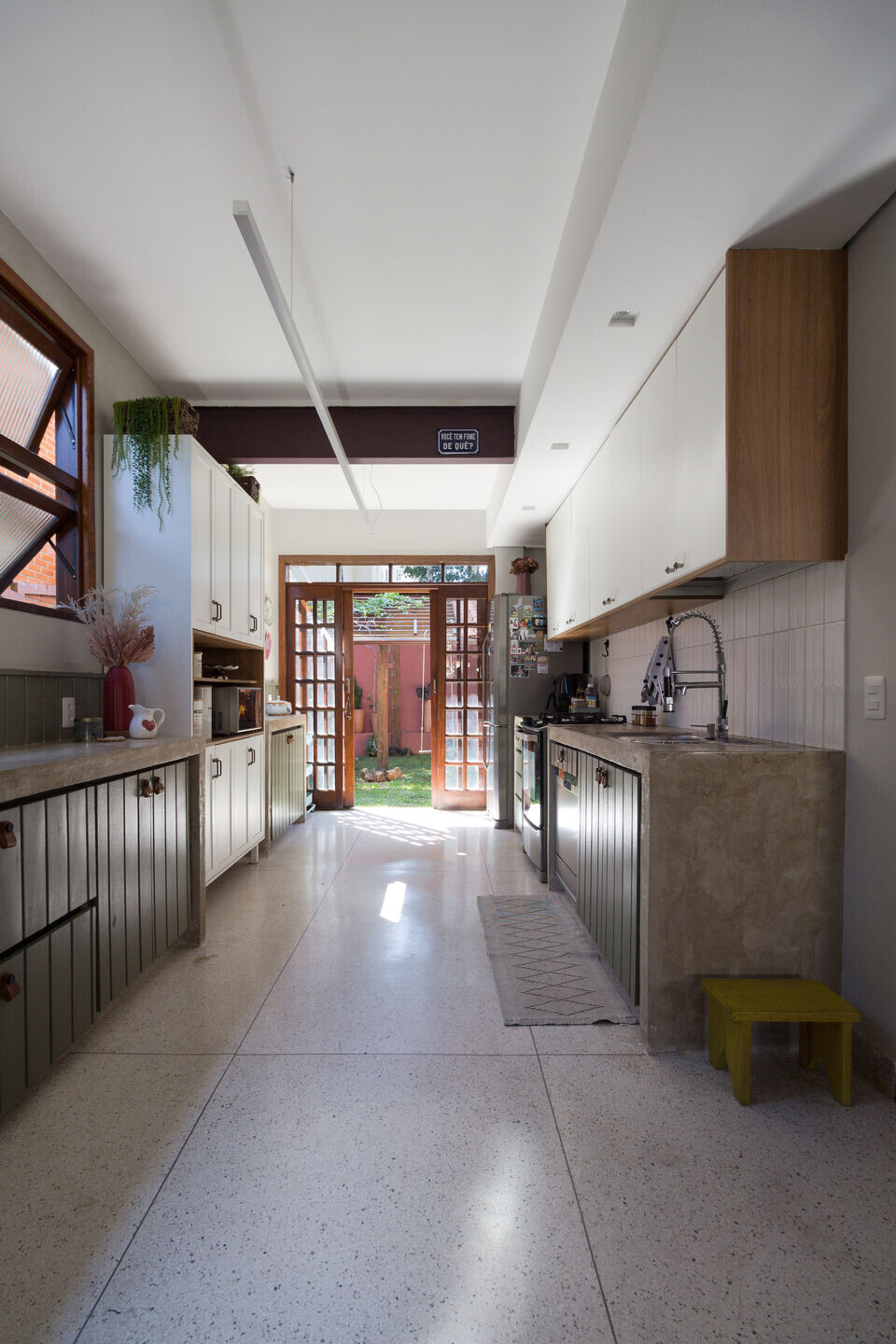
The decoration mixes retro elements, such as wainscoting, hydraulic tiles and granilite, with more urban ones, such as concrete and exposed metal structures. And all this adds up to a lot of color and a lot of objects and furniture full of history. The result is a house with a lot of personality, zest and poetry.
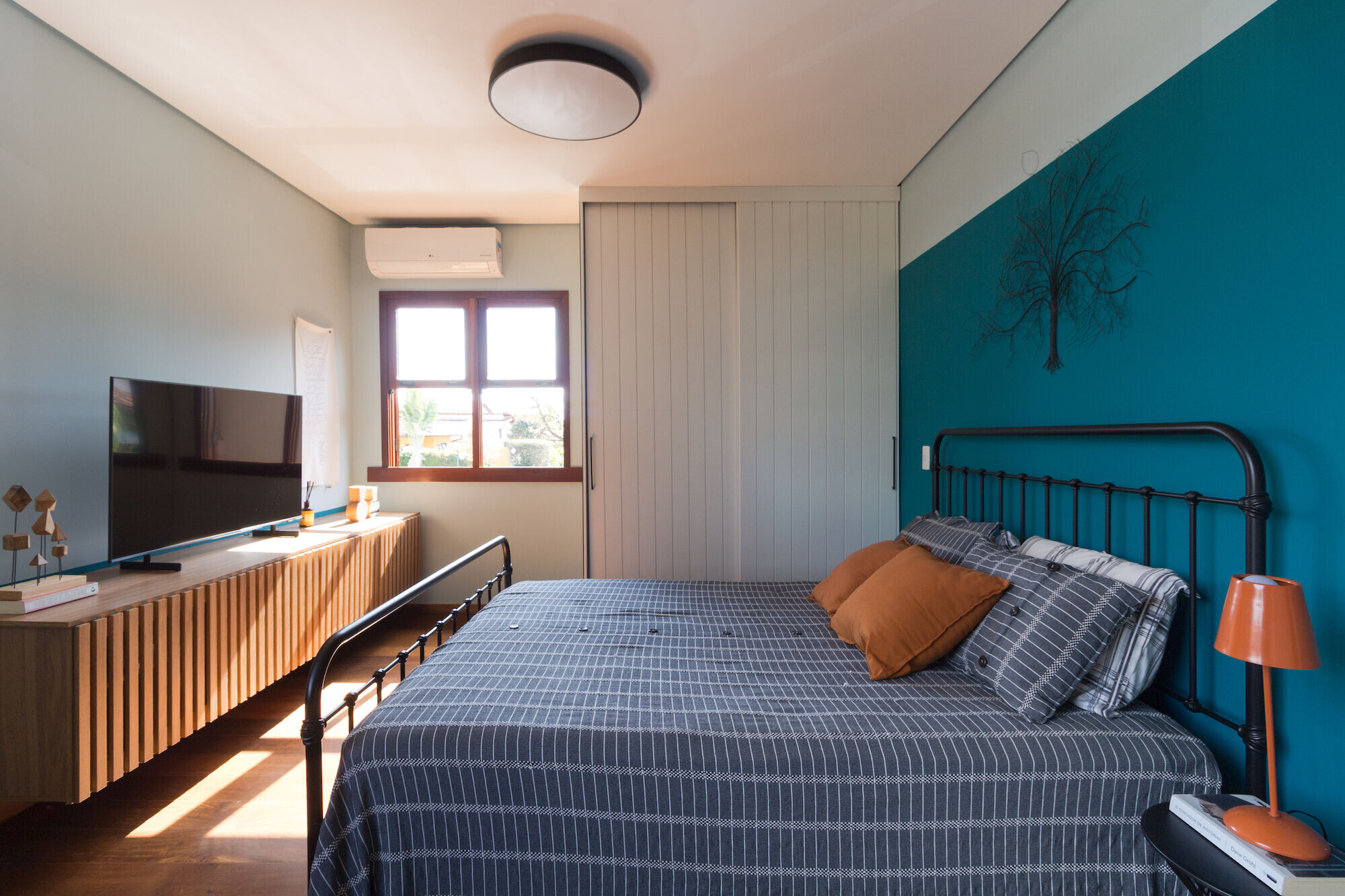
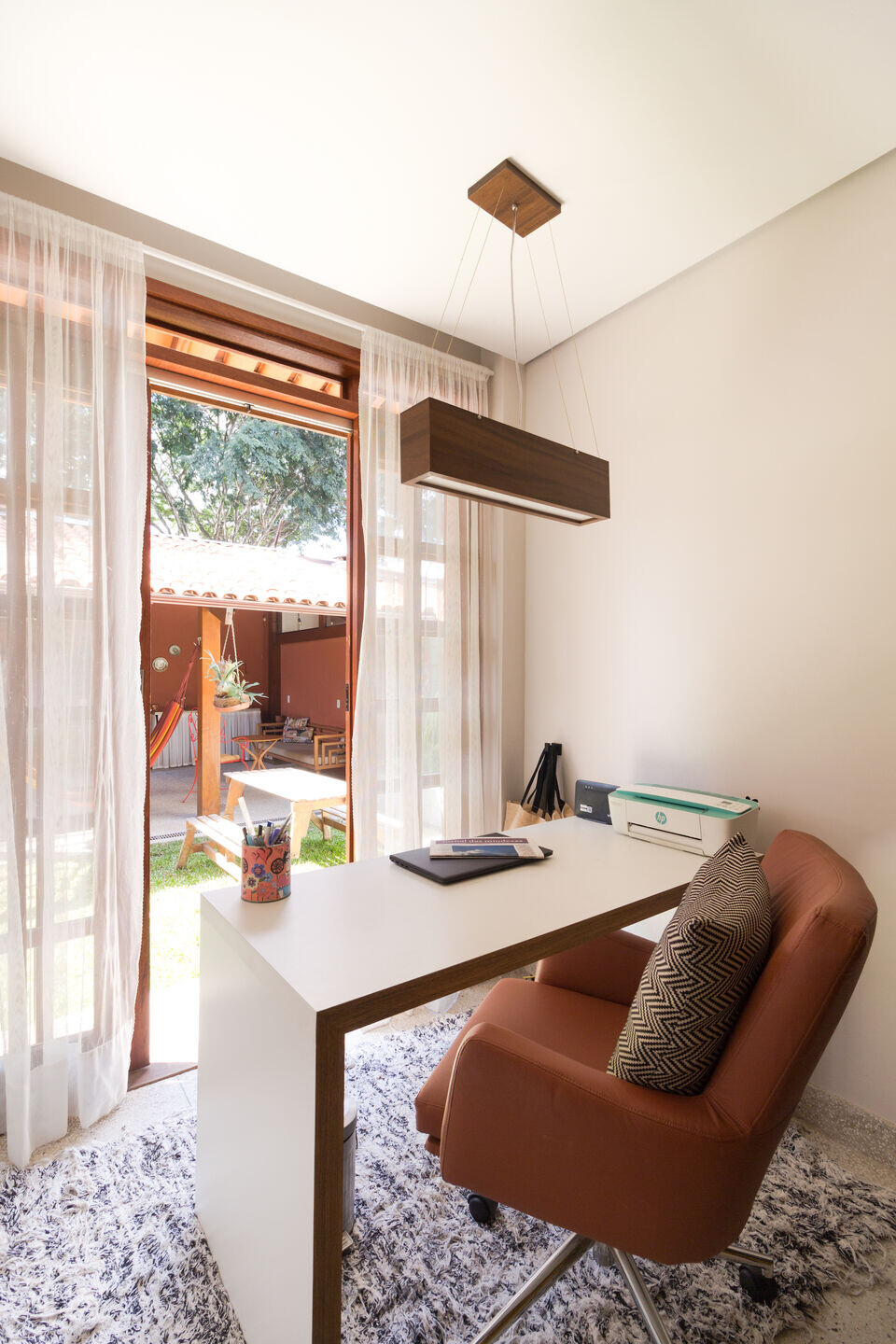
Team:
Architects: Dobra Arquitetura
Photographer: Dentro Fotografia
