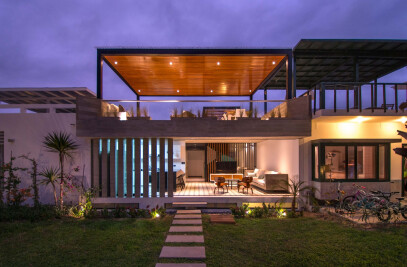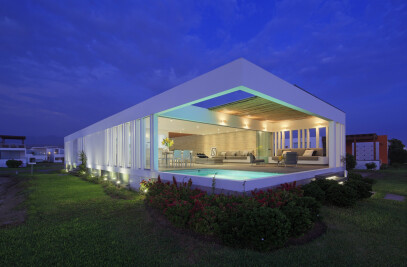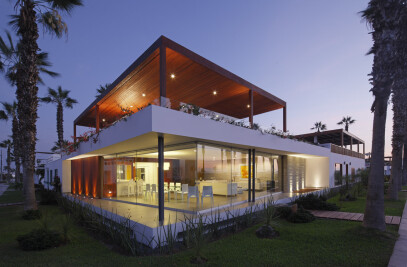General Information The Project will be built on a 200sqm site, located in the club “Puerto Madero”, by kilometer 89 of the Panamericana Sur highway, in the district of Mala, Department of Lima, Peru.
Project Concept After carefully analyzing the surroundings of the site where the Project is located, it was noticeable that while the first level lacked scenic views due to the one leveled house located in between the site and the beach, The second level had the potential to become a very interesting lookout place, since at that level the location has a straight view to the ocean side.
After knowing this, it was decided to créate interior patios in order to provide interesting views for the first level and also at the same time this allowed the interior spaces of the first floor to appear more open and have a better ventilation and ilumination. The first level is consisted of the “private áreas” (bedrooms) with the idea of making this space have the sense of privacy and cozyness (introverted). The second level´s front side became the social área (the living room, dining room, deck and pool) where the interior áreas completely open up into the front deck, as there are no columns or walls that block the view or even suggest separation between the spaces once the sliding glass have been open. The second level´s posterior side is consisted of the service área and kitchen.
This Project was developed in two levels and has two entrances : A main entrance and the service entrance. Both entrances are located on the front Street side of the Project.
The first level is 0.55m above the benchmark +-0.00, following the regulations of the club “Puerto Madero”, due to this slight change in elevation one can enter the first level after going through a two step threshhold located by the front vegetation in the front of the house that separates the house and the road. The second level is 3.55m above the benchmark +-0.00.
The vertical circulation consists of a set of stairs that conects both levels. This stairs take you from the central patio of the first level to the living room in the second level and viceversa.
The Project counts with the following spaces: 1. First Level: Master bedroom connected to a master bathroom and a private garden, 3 aditional bedrooms with connected bathrooms for the rest of the family or guests, a family room, central patio, ventilation patios, and a small service área (hallway and a closet). 2. Second Level: Living room, Dining room, deck, pool, BBQ área, guest bathroom, kitchen, service patio, service bedroom and service bathroom.
There were two reasons for the use of vegetation in this Project. The first reason was to use it as a natural screen for the interior spaces, like in between the master bedroom and the connection to the outside. The second reason was to use it purely as a decorative element.

































