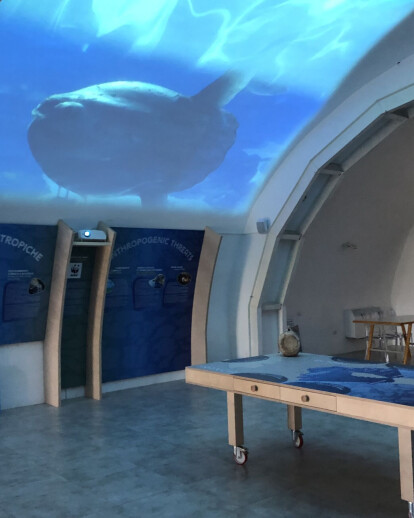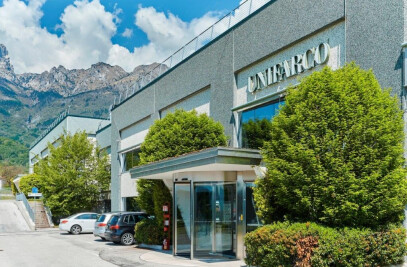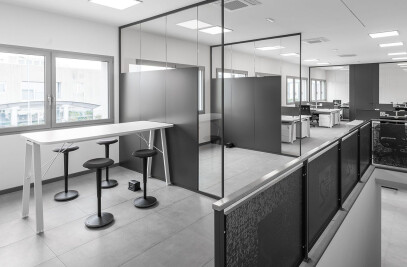Casa Pelagos is the new museum layout inaugurated last August in the WWF Oasis and Nature Reserve of Orbetello (Grosseto, Italy).
The project, realized thanks to the crucial support of Deutsche Bank and integrated into the framework of the WWF GenerAzione Mare campaign, is a sensory experience that immerses visitors in a ‘virtual dive’ into the depths of the sea. It is a significant initiative aimed at raising awareness and engaging the public in the biodiversity of the Tyrrhenian coast and the marine ecosystem of the Mediterranean.
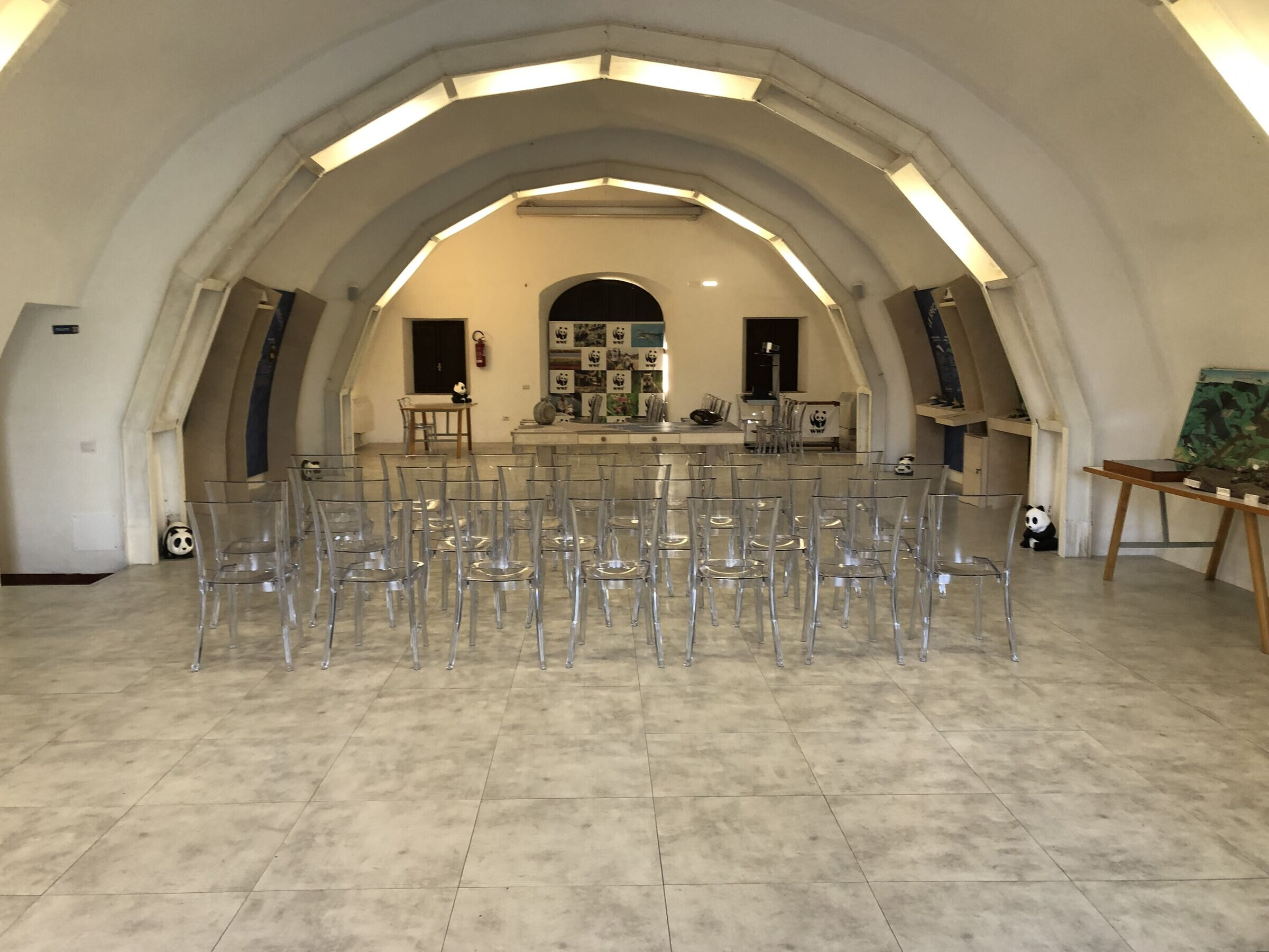
The setups at Casa Pelagos, located in the historic ‘Casale Spagnolo della Giannella’, include the use of themed panels and graphics, along with interactive and immersive multi-projections, creating an engaging and educational visitor experience.
The renovation of the old farmhouse also involved the installation of raised flooring, a system that provides functionality to the environment and, at the same time, a solid base for the activities offered within the museum.
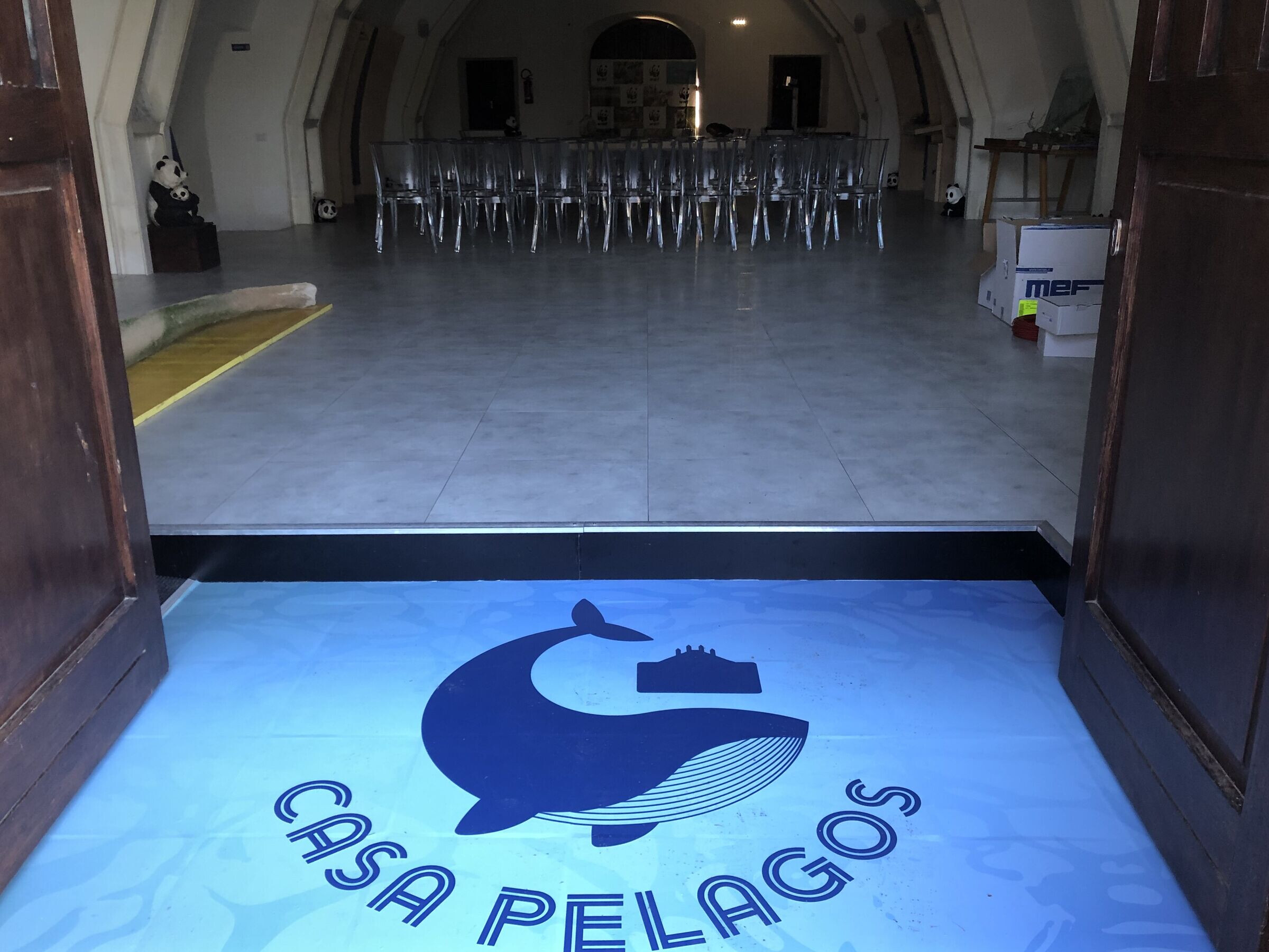
Newfloor provided 200 square meters of raised access floor consisting of 60×60 cm panels of type G30HAH: calcium sulphate core with a thickness of 30 mm at very high density, bottom side with aluminum foil, and a top covering in HPL grey colour with a cement effect.
The panels are supported by an SNFL structure with a light stringers and columns of nominal heights of 120 and 215 mm.
