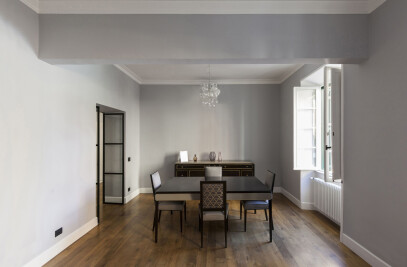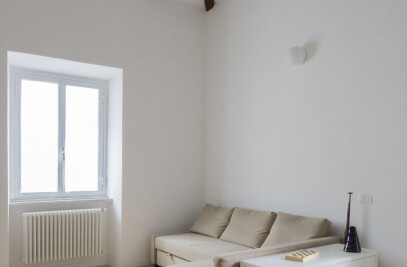The apartment is located in the Flaminio district in Rome and develops along the corner between Via Flaminia and Piazza della Marina, inside a building constituting a block with a very large and green internal courtyard equipped with 4 symmetrical facades with a neoclassical system which leads to the various stairs.





The intervention, which lasted almost two years between design and construction site, had the objective of restoring the original use with targeted and calibrated interventions capable of satisfying the contemporary life needs of a large family while preserving the historic layout of the building: the kitchen stands separated but close to the dining and the the living room while the bedrooms are located at the end of the very long corridor and other flexible rooms near the living area.
We have worked with a simple and contemporary language that coexists with the original valuable elements of the house, subject of a meticulous restoration work: doors, window frames and plasters have been recovered and integrated with a backdrop as neutral as possible.





On the large arched windows of the loggia onto which the dining room overlooks, glass parapets were installed to enhance the view towards the gardens of the Ministry of the Navy while throughout the house, except for the bathrooms and the kitchen, were laid natural oak floor in contrast with the walnut wood of the doors and the windows: the size of the slats has been studied and meticulously designed for each environment to always have whole elements and eliminate any waste.
The bathrooms and the kitchen were all made of marble combining rare but commonly used stones in Rome such as Giallo Antico and Rosso Portasanta with Carrara White marble, while Verde Pavone granite was used in the kitchen. The portals of the corridor were made in peperino and are characterized by an "overturned" moulding.




















































