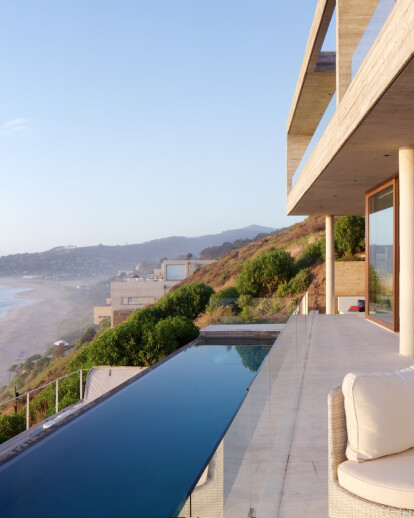The Paravicinihouse is a beach house located on Beranda, 150 km on the north of Santiago. The site is a steeply hillside with 2.700 m2 of wide prospect over the Pacific Ocean, the beach and the village of Cachagua.
The clients, a Swiss couple with three children, wanted the house to live the beach reflecting their lifestyle, with interconnected and informal spaces but with an extensive program that fit in two floors throughout the width of the property, so each room will enjoythe views of the sea.
The public areas as Kitchen, dining and living room were placed on the first floor for a better connection with the exterior and terraces and the second floor accommodate private areas as family room, bedrooms and the master bedroom. The access from the roof is design as a detached volume that denote the nobility of this space that interferes the private areas and twisted to turn the view to Cachagua village.
The house is completely built in concrete formwork rough handmade with natural wood uncalibrated, increasing the roughness of the concrete and providing a wide range of colors for the walls , an effect enhanced by the indirect artificial light. Travertine marble flooring help hide sand beach shoes, and walnut wood adds warmth to the interiors. The furniture tied all the rooms under the same aesthetic, including the kitchen, which is incorporated to the public areas as another meeting place.
The pool, as part of the house, was stepped down trying not to block the views of the sea and the beach from the public spaces.





























