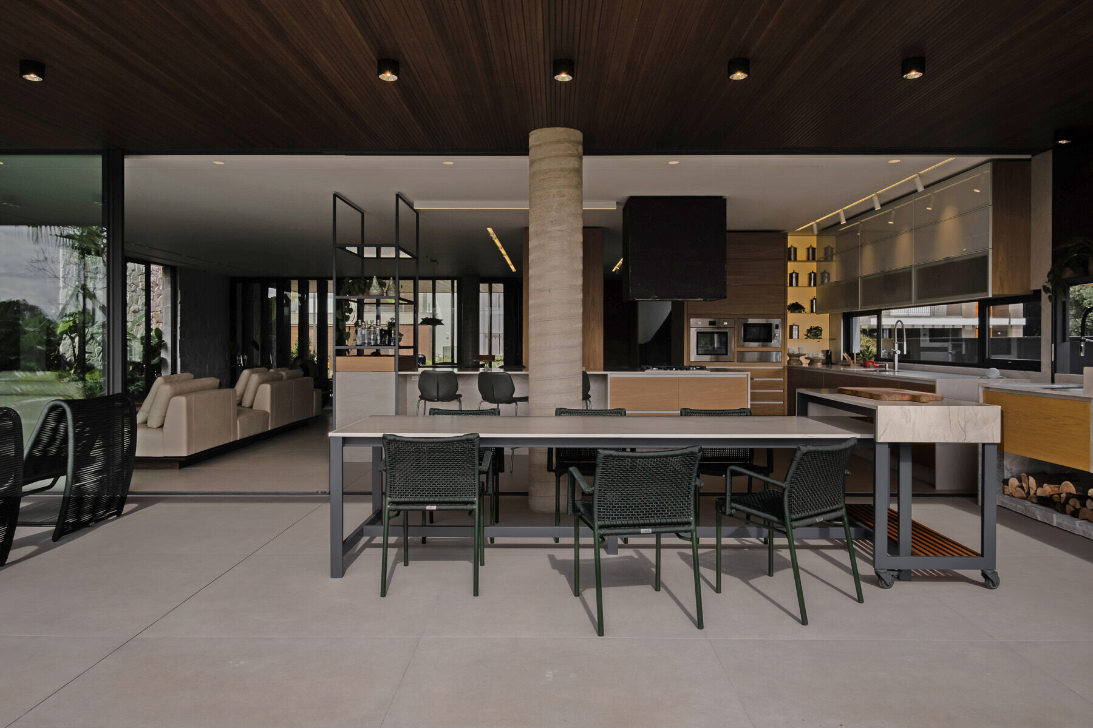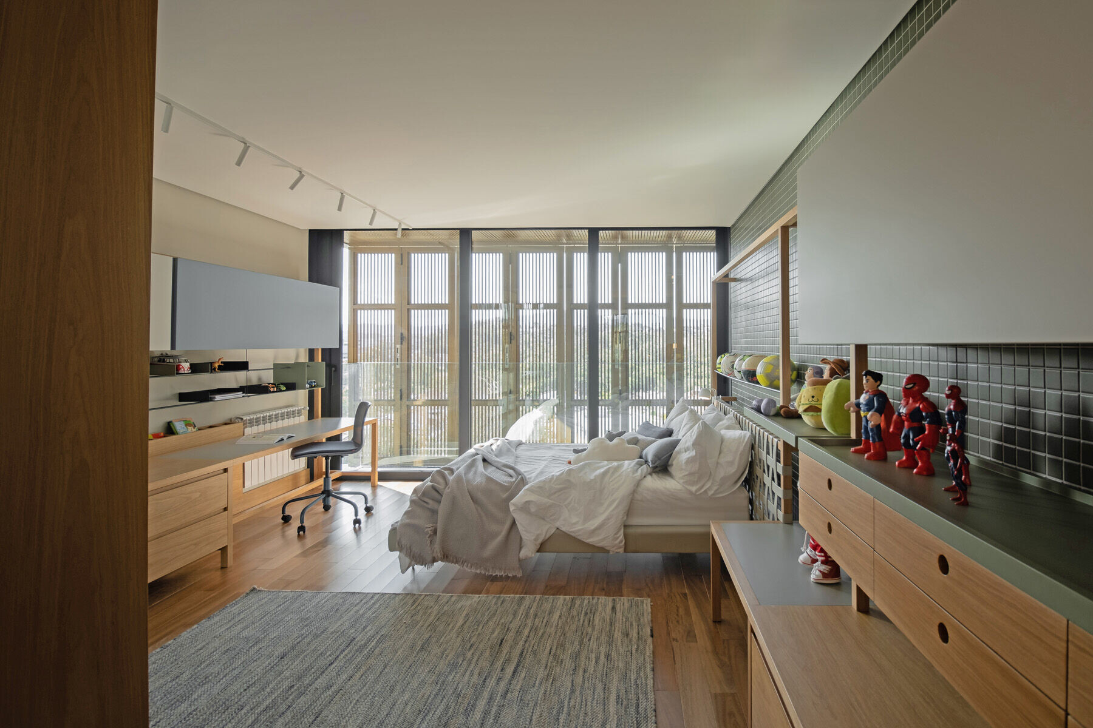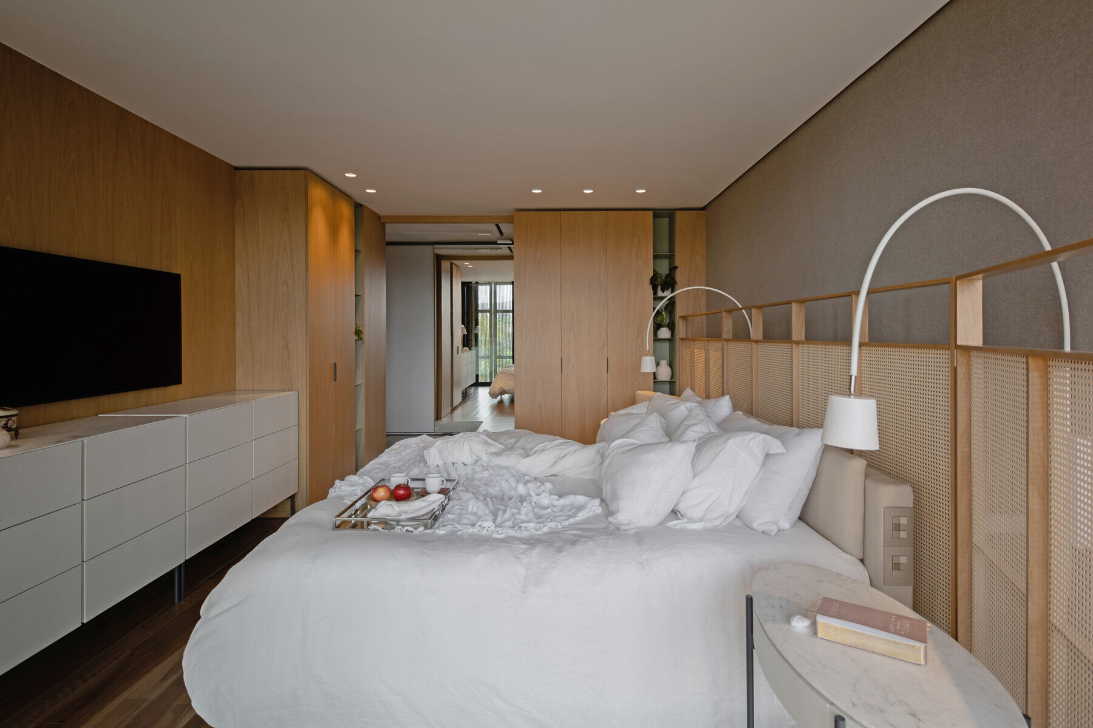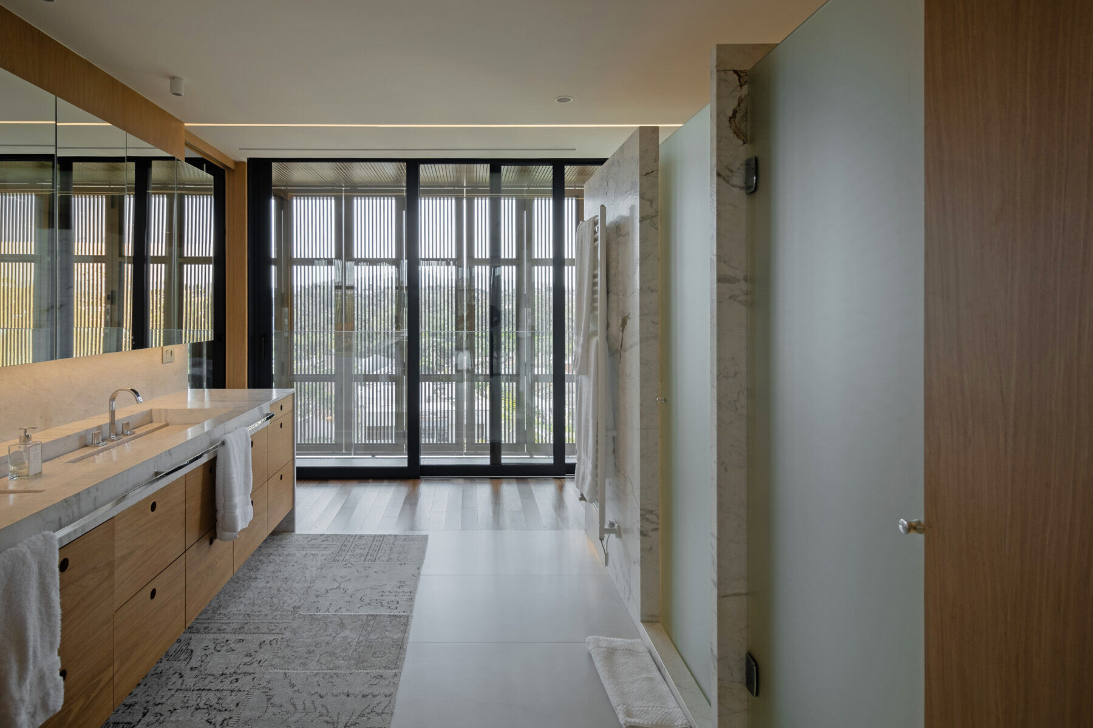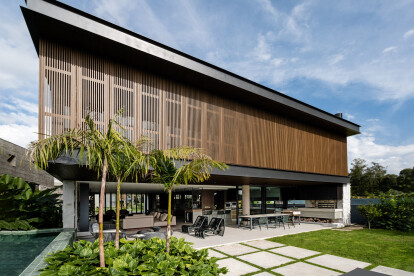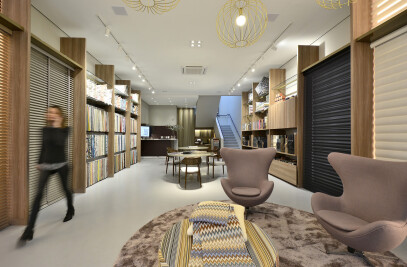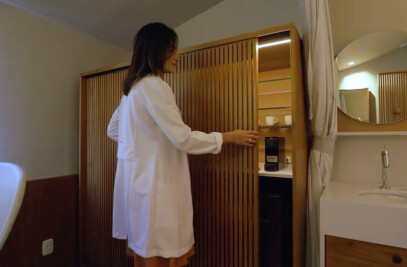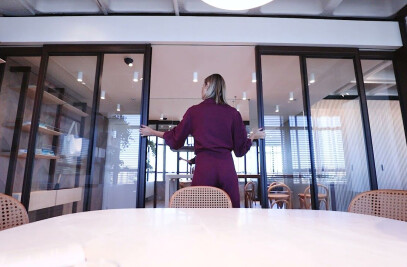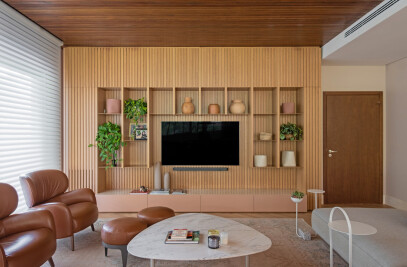Living life in all its possibilities requires space. Nurturing a family in the warmth of a home demands privacy. These were the two primary guidelines for the NG house: space and privacy. These seem like simple premises, but a 750m2 house on a 500m2 plot poses its own challenges.
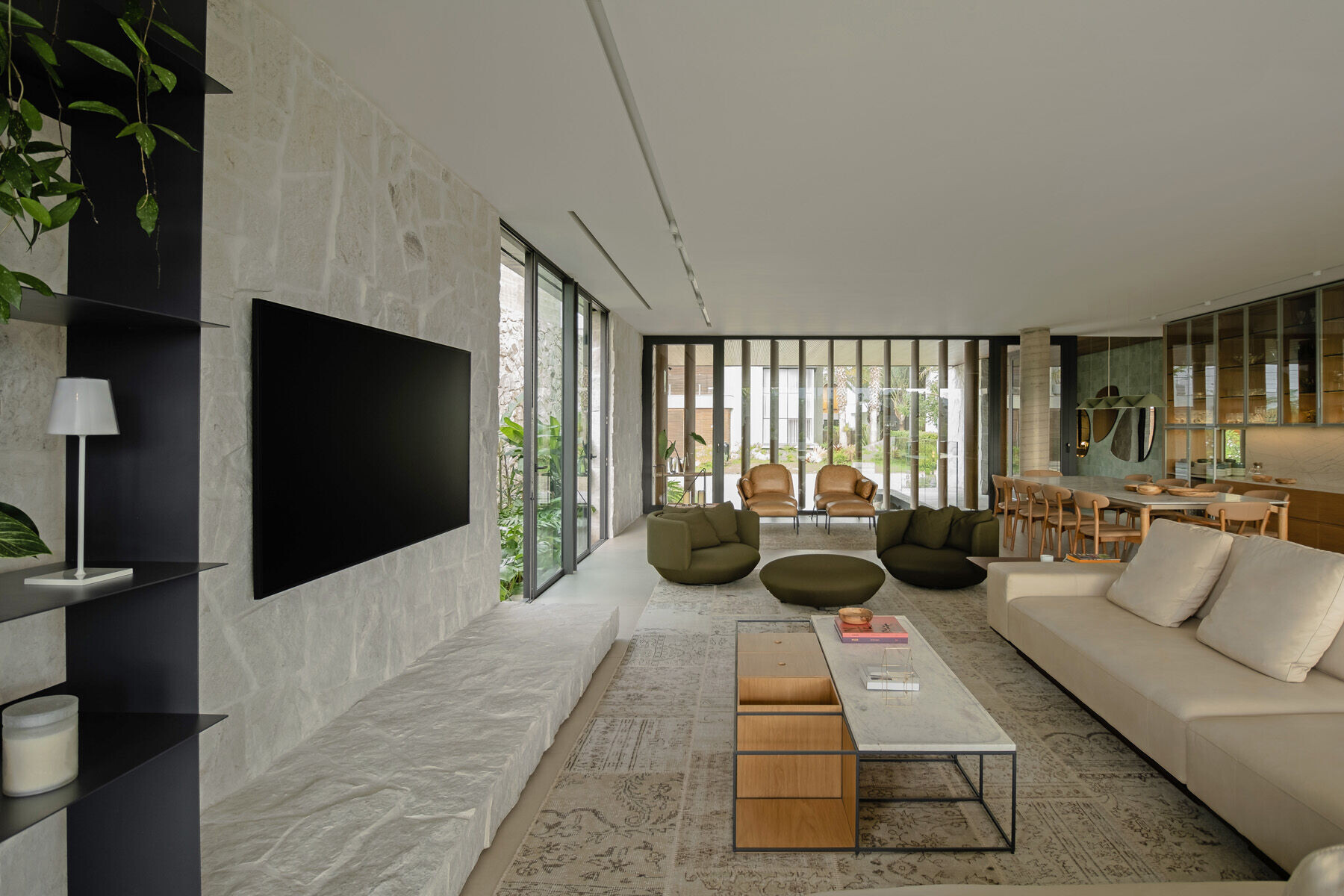
We wanted natural light to invade every room, from all sides of the building. To achieve this, we designed openings in every possible space. Window frames instead of walls, brises instead of blinds and shutters. As a result, there's nowhere in the house where the sun doesn't get in. At the same time, however, it only shows itself when it wants to.
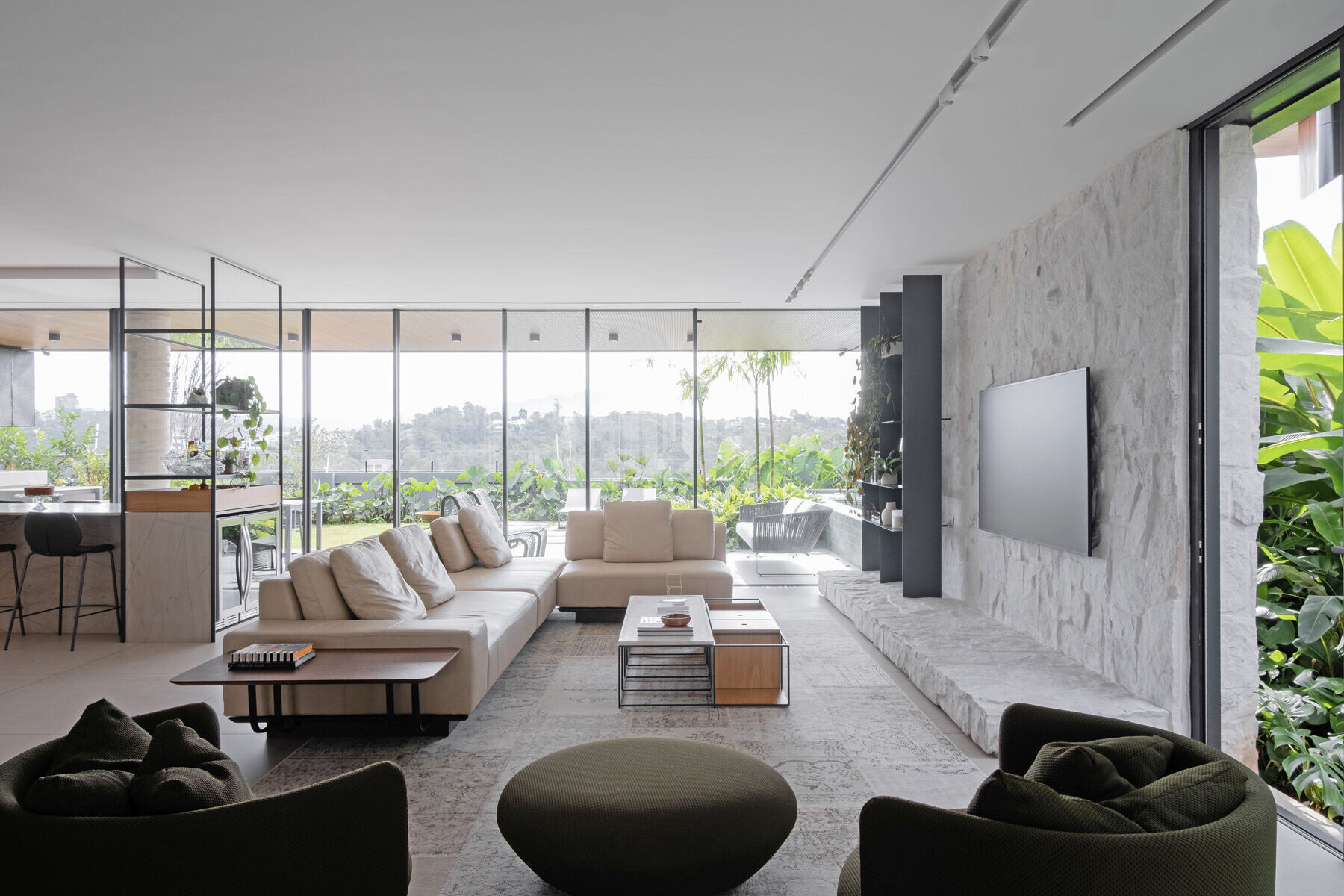
The tranquillity of the project called for softness, not too many colors. The client's love of nature was converted into a palette of natural greens, interpreted in plants, tiles and finishes that, brushed here and there, don't get tired, they cheer you up by not matching. The garden extends the ambience and creates excellent visual integration.
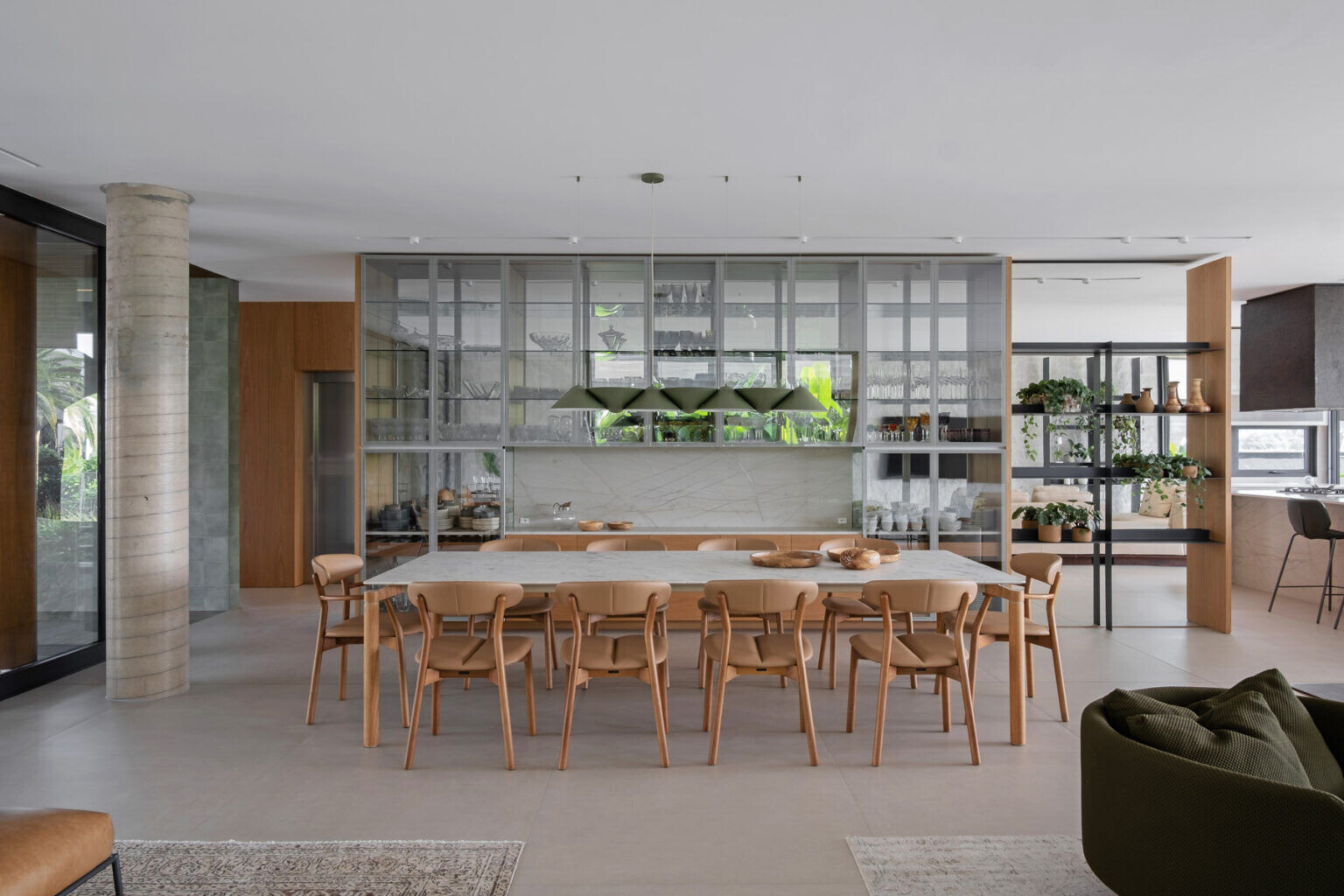
The staircase has become a focal point, a metaphor for a house that opens up from the inside. Made of steel and wood, it is suspended between the floors, allowing the light to follow its purpose of inviting and welcoming all who arrive.
