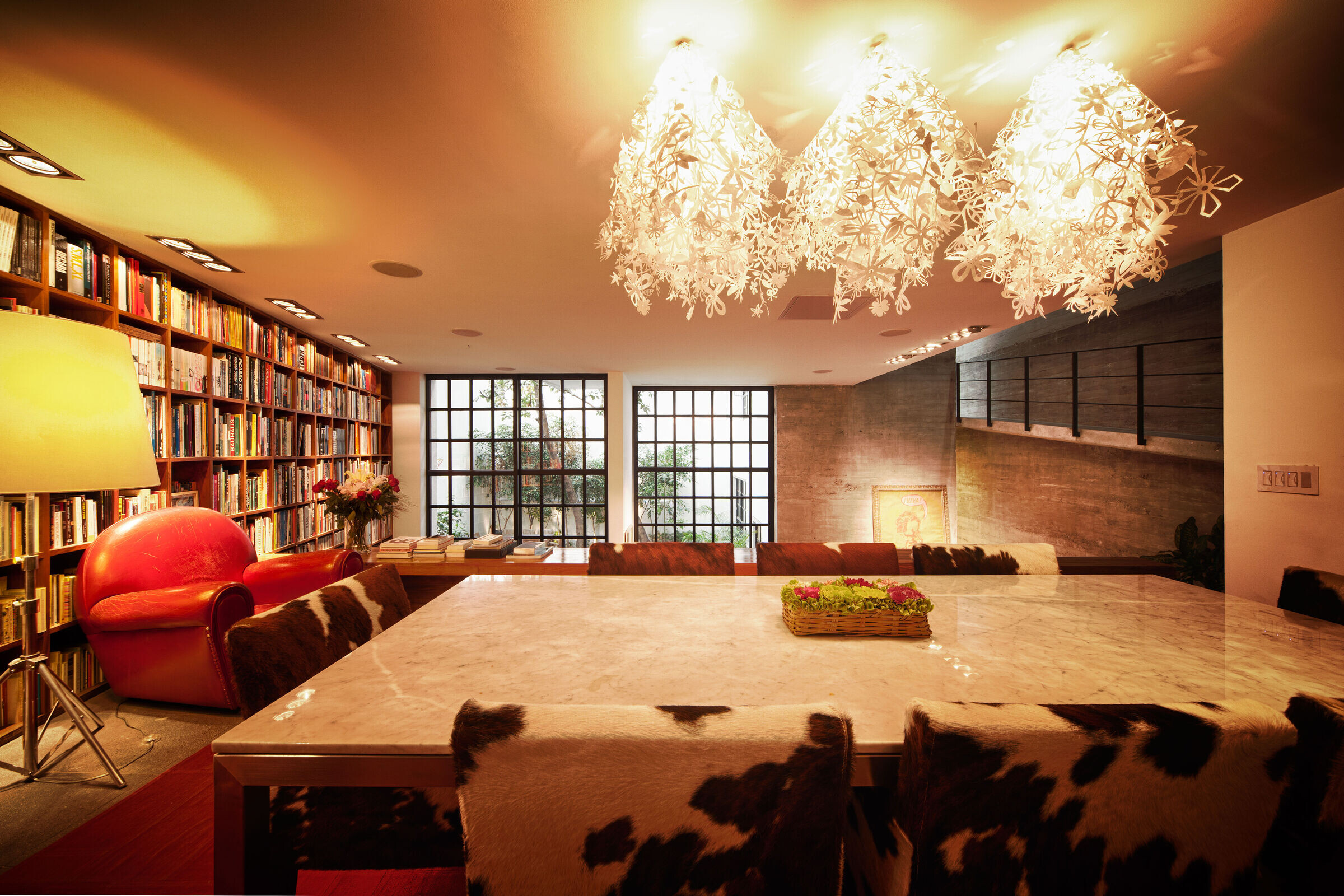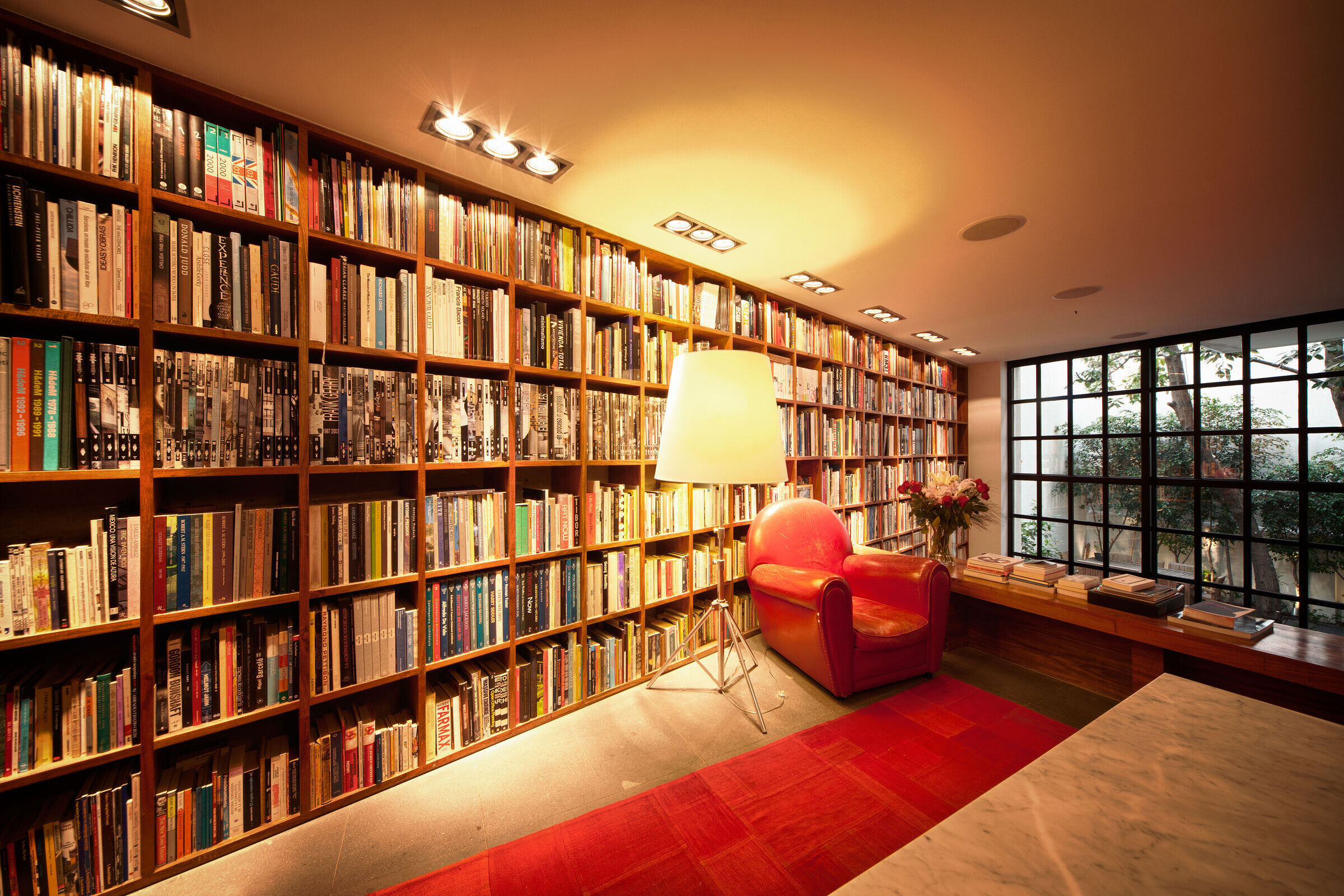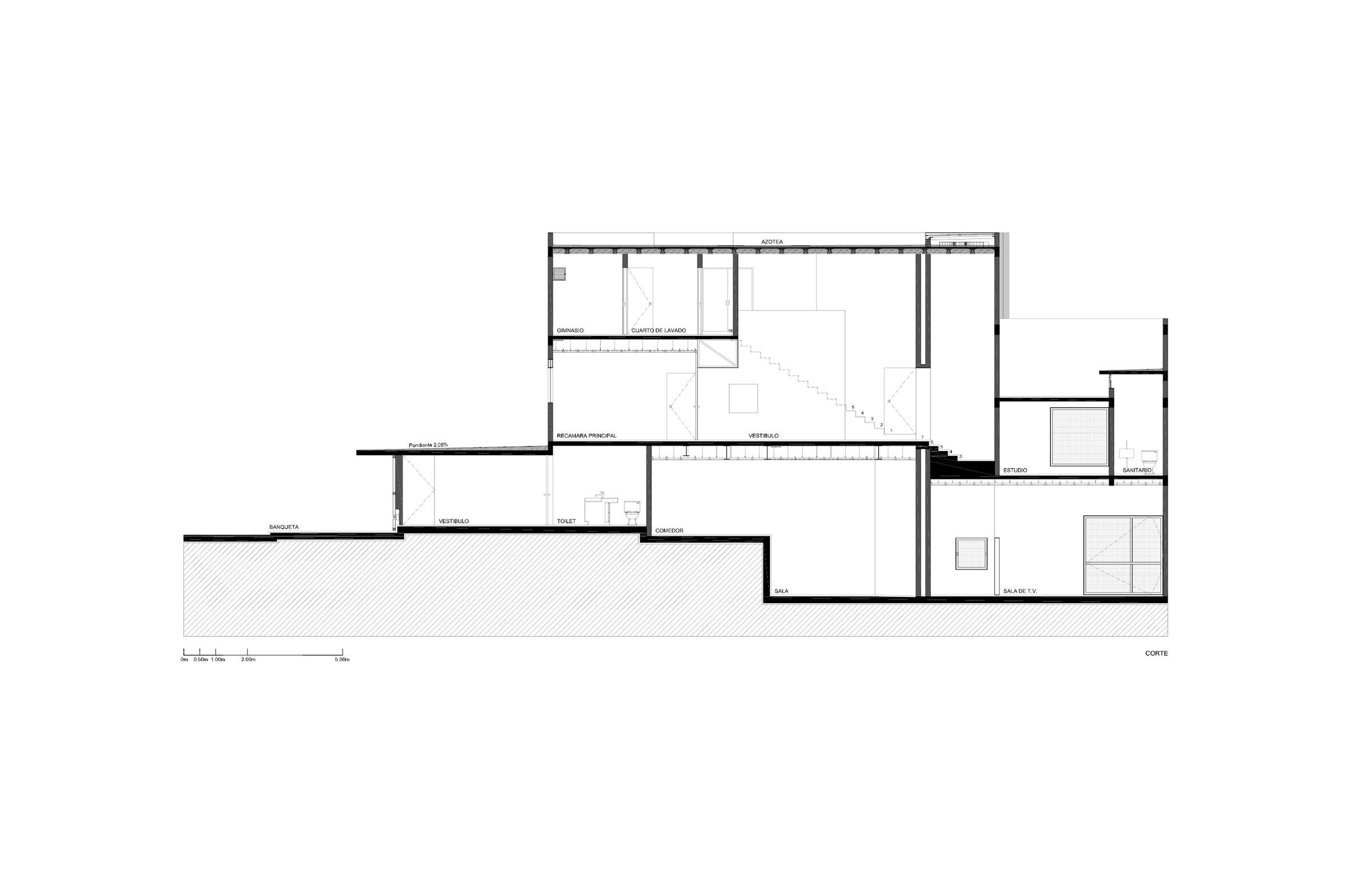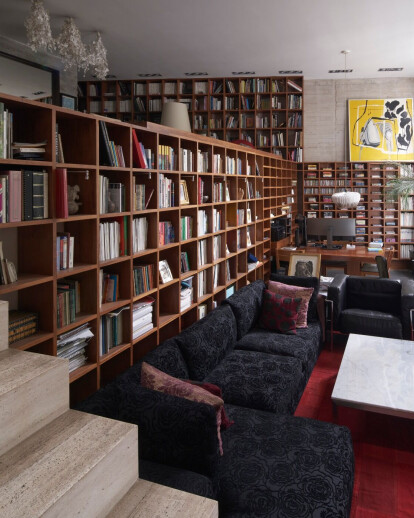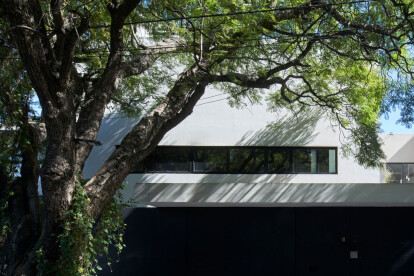En un terreno de forma rectangular de 12 x 25 metros, se ubica la casa MO al poniente de la Ciudad de México. La casa vive hacia adentro. La fachada mantiene solo una ventana cuyas proporciones no permiten descifrar su interior. Por el contrario, se trata de un “cubo” ciego que da gestos de que es casa gracias a que tiene puerta. La casa se forma en 3 niveles y medio y vive hacia un patio trasero. Todos los niveles están comunicados por un espacio de triple altura comunicado por una rampa y escaleras a su vez. Debido a ranuras, perforaciones y orificios por toda la casa, la luz juega un papel fundamental ya que su apariencia es distinta minuto a minuto.
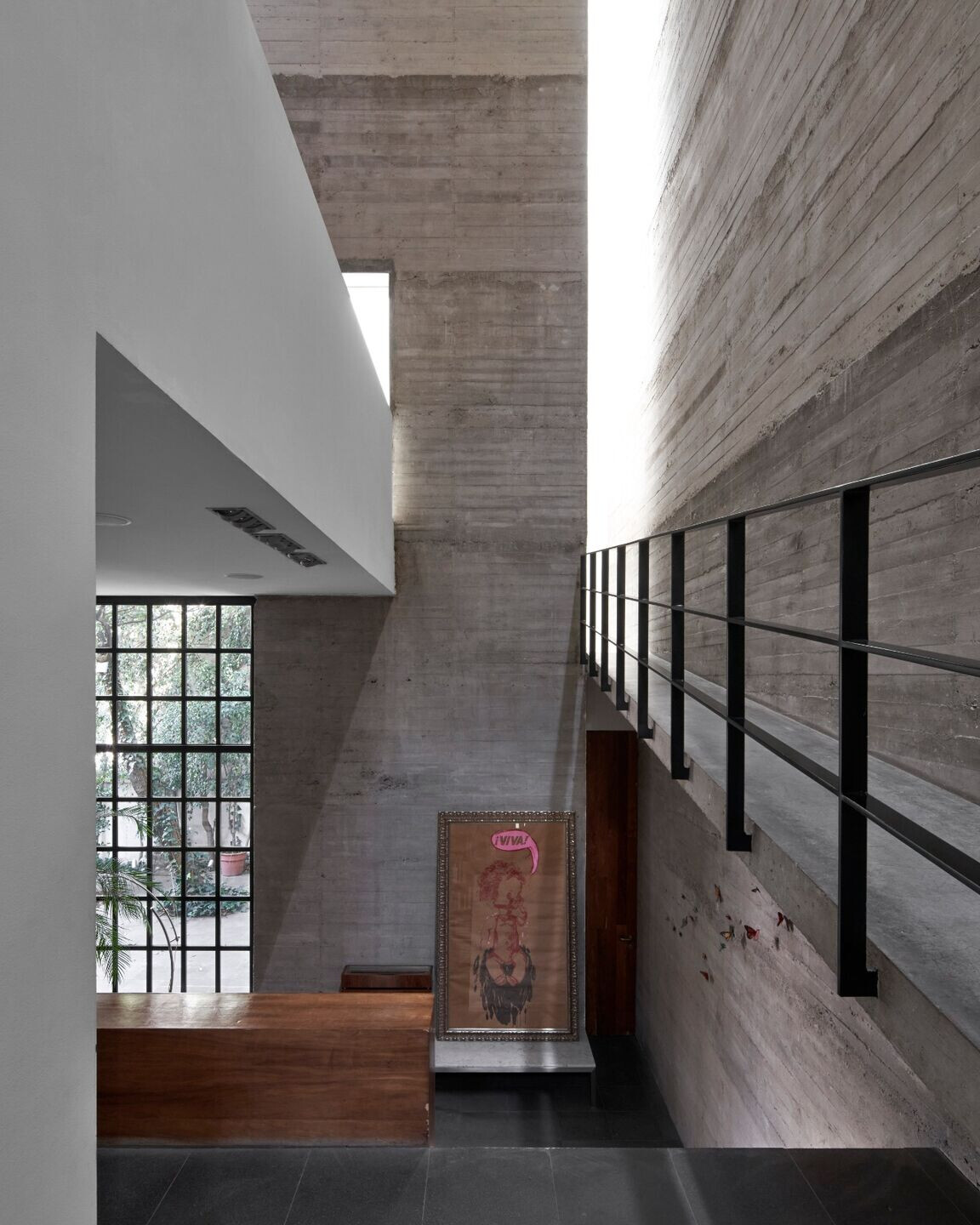
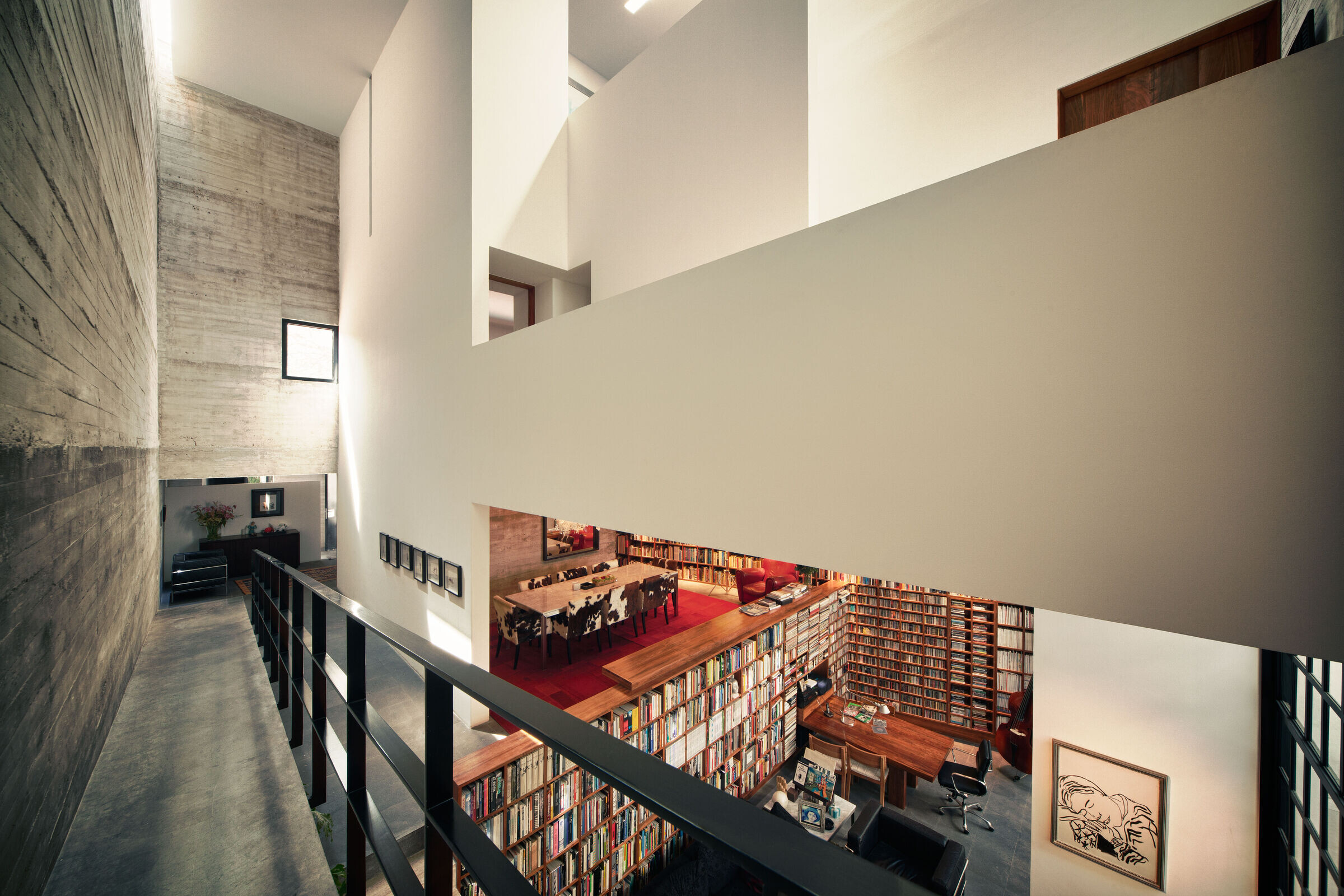
House MO is located west Mexico city in a rectangular shaped site that measures 12 X 25 meters. The house lives inwards so from the outside it doesn´t reveal its functions. It is a “blind” cube that shows that it is a house only because it has a door. It is a three story construction and every level has views towards an inner patio. All levels are communicated by a triple height space that has a ramp and stairways altogether. Because of its linear shaped openings, holes and slots, light plays a very important role since the visitor can experience its constant changing appearance.
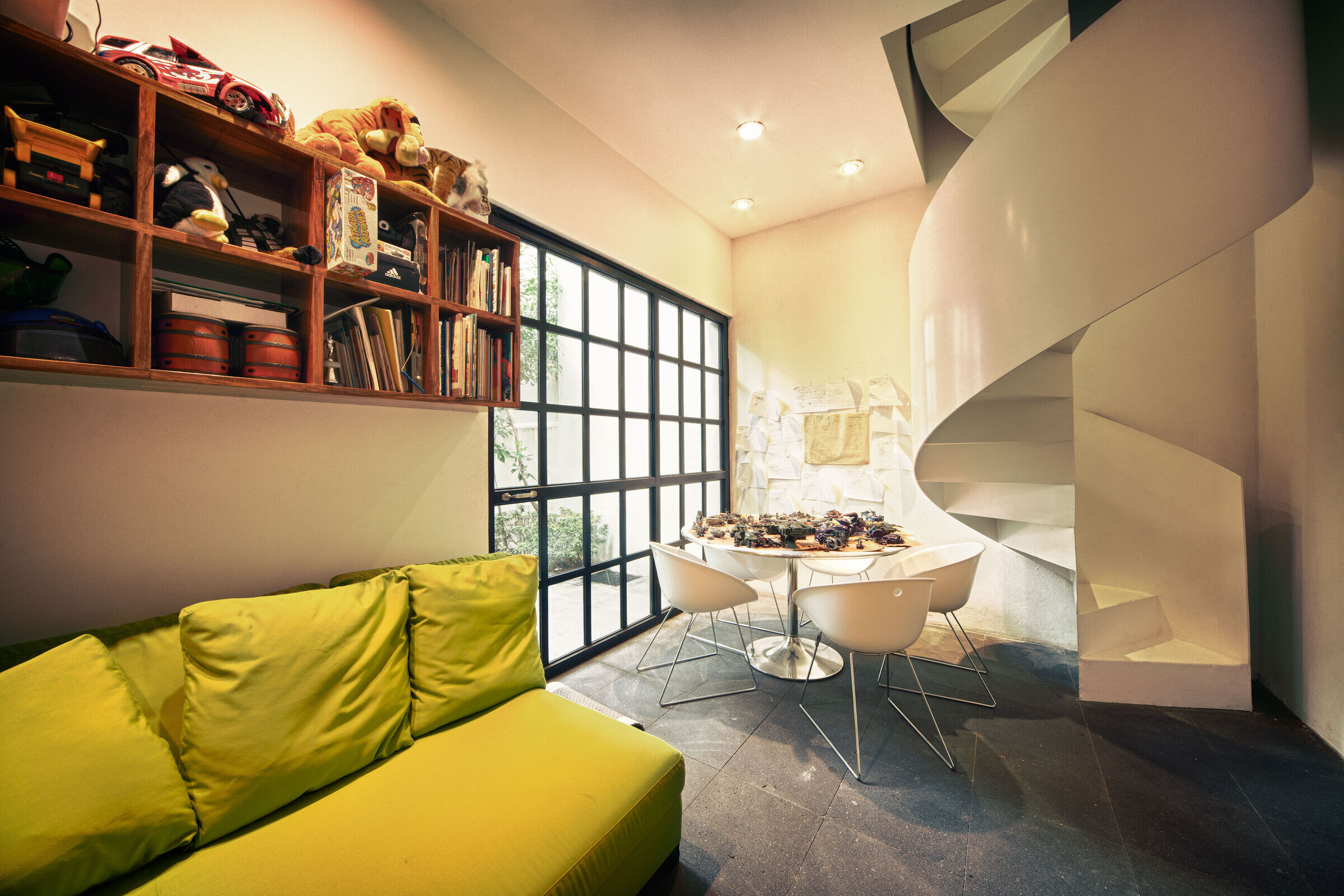
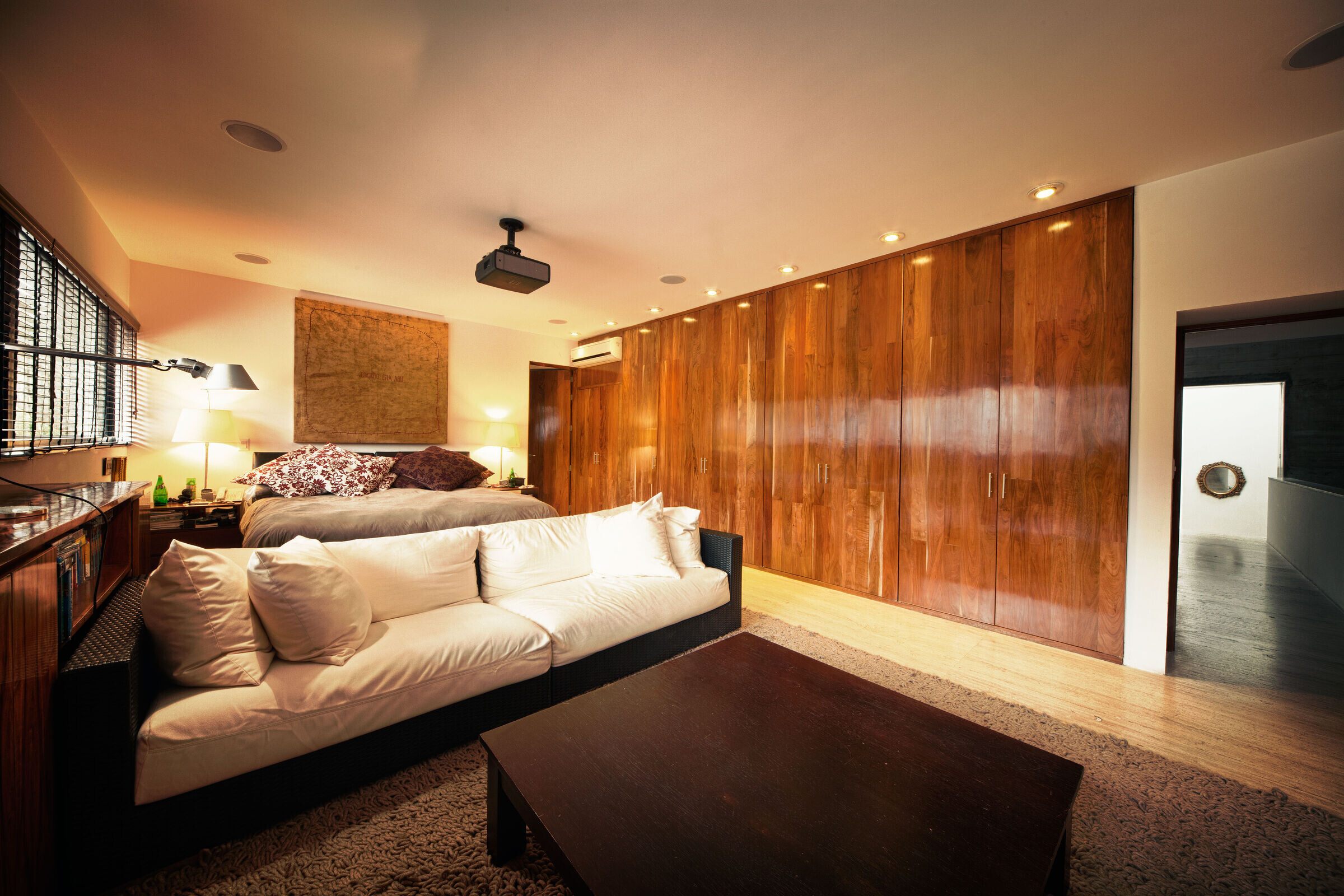
Team:
Architects: Lucio Muniain
Design: Marielle Rivero, Jorge Arrollo, Lucio Muniain
Photographer: Edmuhnd Simner & Yoshiro Koitani
