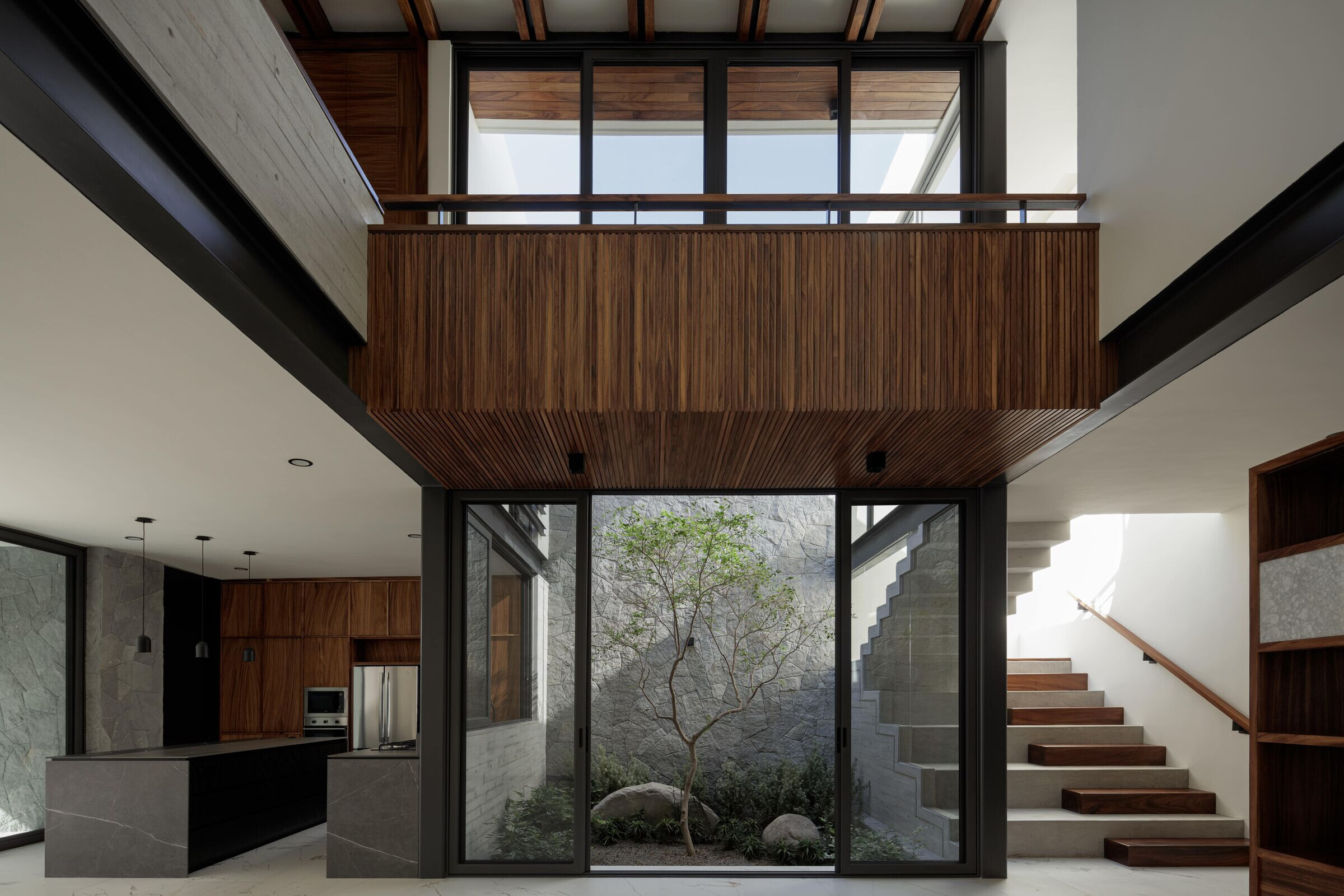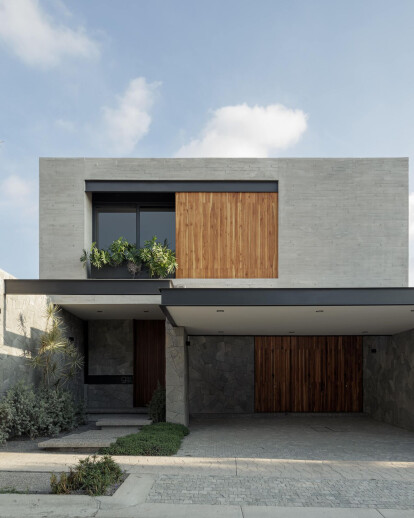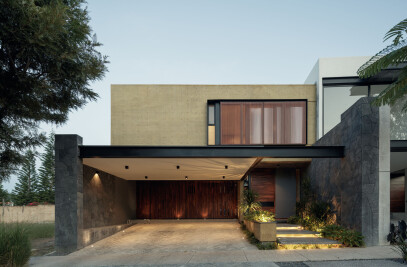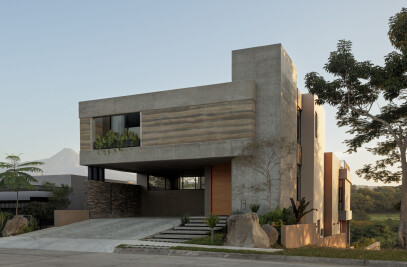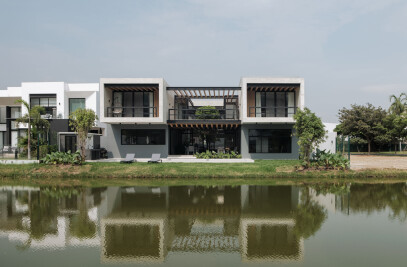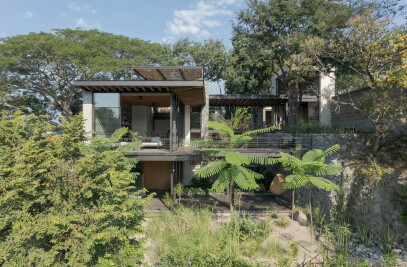In the warm and subhumid climate of Colima, you will find Casa Makay. It is delicately designed to grant relevance to the feeling of intimacy for those who inhabit it. Through its carefully planned space distribution, it invites the gaze to delve into the heart of the house.
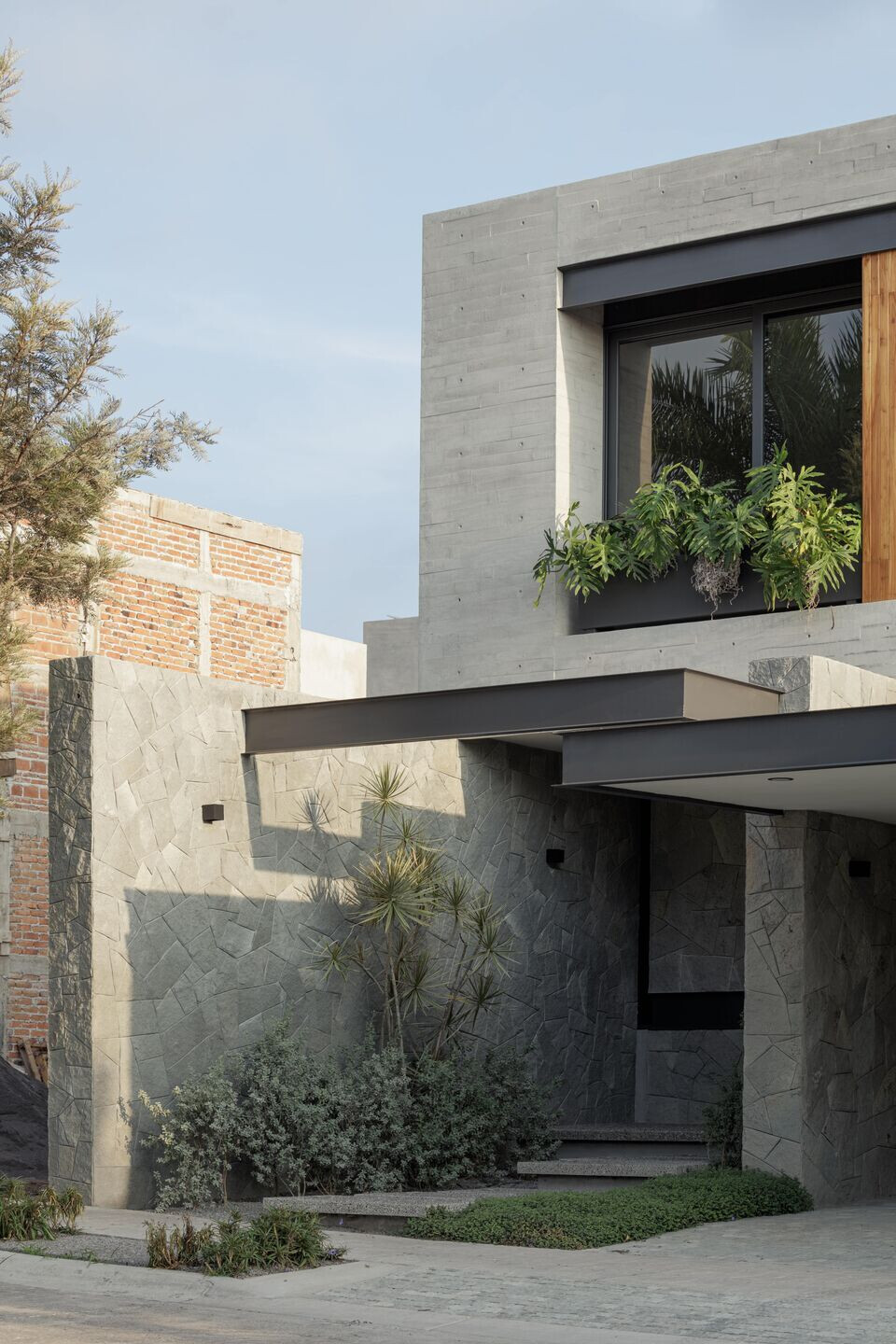
The project is composed of two volumes that are joined by a wooden bridge, generating a double height space in the center of the construction that, in turn, intuitively opens up and originates the central courtyard: the vital nucleus of the dwelling adorned by a myrtle tree that accompanies the journey of the stairs as a gesture that refers to a pause not only in a visual and tangible sense of the construction but also an oasis of peace for those who walk through it and live it day after day.

The courtyard and terrace, with vegetation that adapts and takes over the space as time passes, in harmony with the gravel, coherently integrate into the uniform palette of the project. The open and connected spaces of the house allow light and ventilation to flow freely and mix in sync to create natural and peaceful spaces.
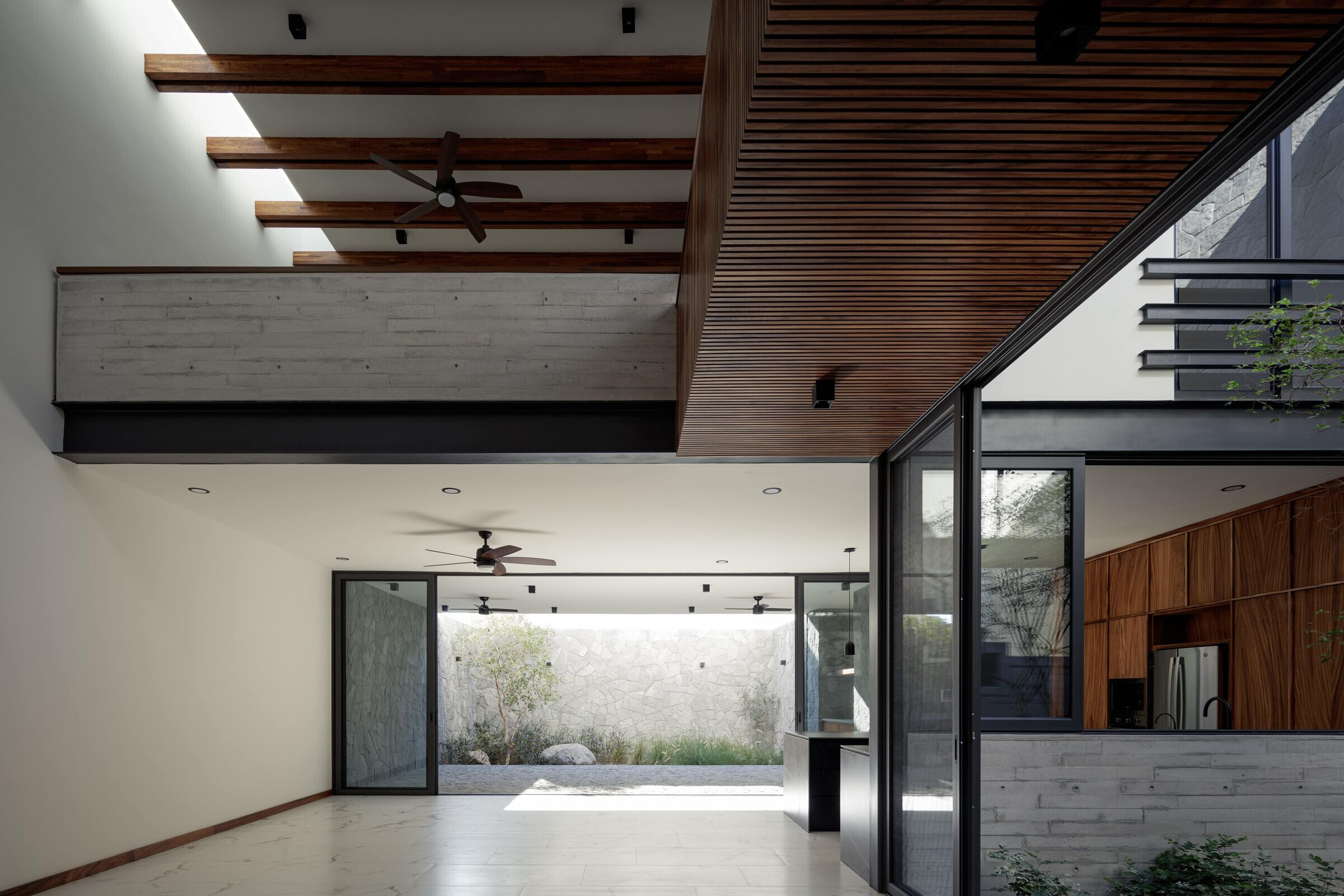
The materials chosen for the house are a symphony of textures and monochromatic tones that highlight the simplicity and elegance of the design. The ivory-colored concrete, achieved from white cement, gray sand, and gravel, is used on walls and floors, creating a sense of continuity and uniformity. The San Andrés flagstone, with its irregularity, texture, and color spectrum, contrasts with the geometry of concrete and brings warmth to the project. The parota wood, chosen for the carpentry, creates a juxtaposition against the stone materials and gives a warm and welcoming touch to the house. Finally, the gray aluminum windows, with black details, add a touch of elegance and sobriety to the design.
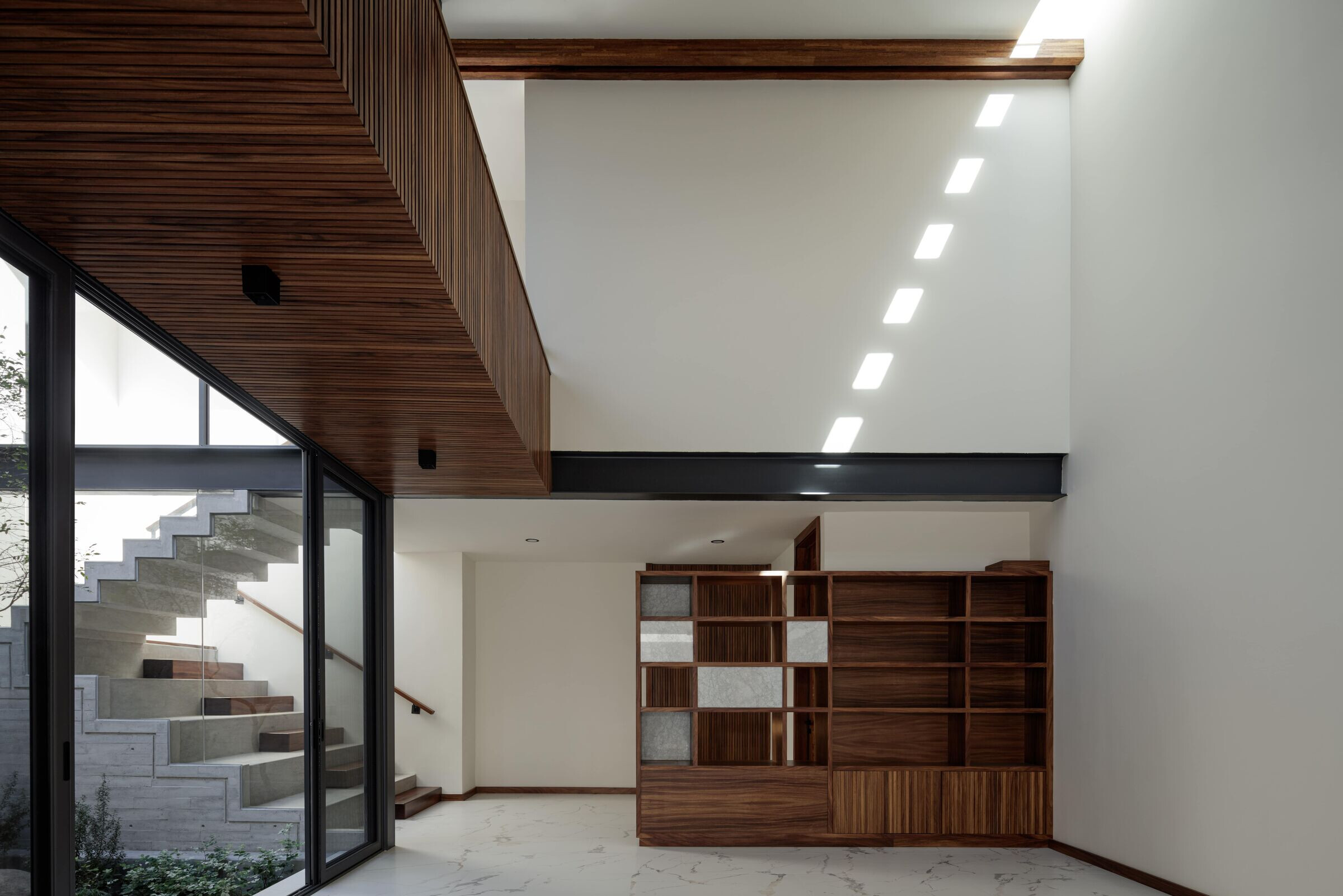
Casa Makay is a work that plays with space and light, whose beauty emerges from the exterior towards the interior. Its scale and orientation interweave in a volumetric game that seduces and attracts anyone who walks through it. Through a variety of heights and a play of slabs and beams, its architecture integrates under the same language that is transmitted to the interior of the residence, creating a sense of consistency and balance.
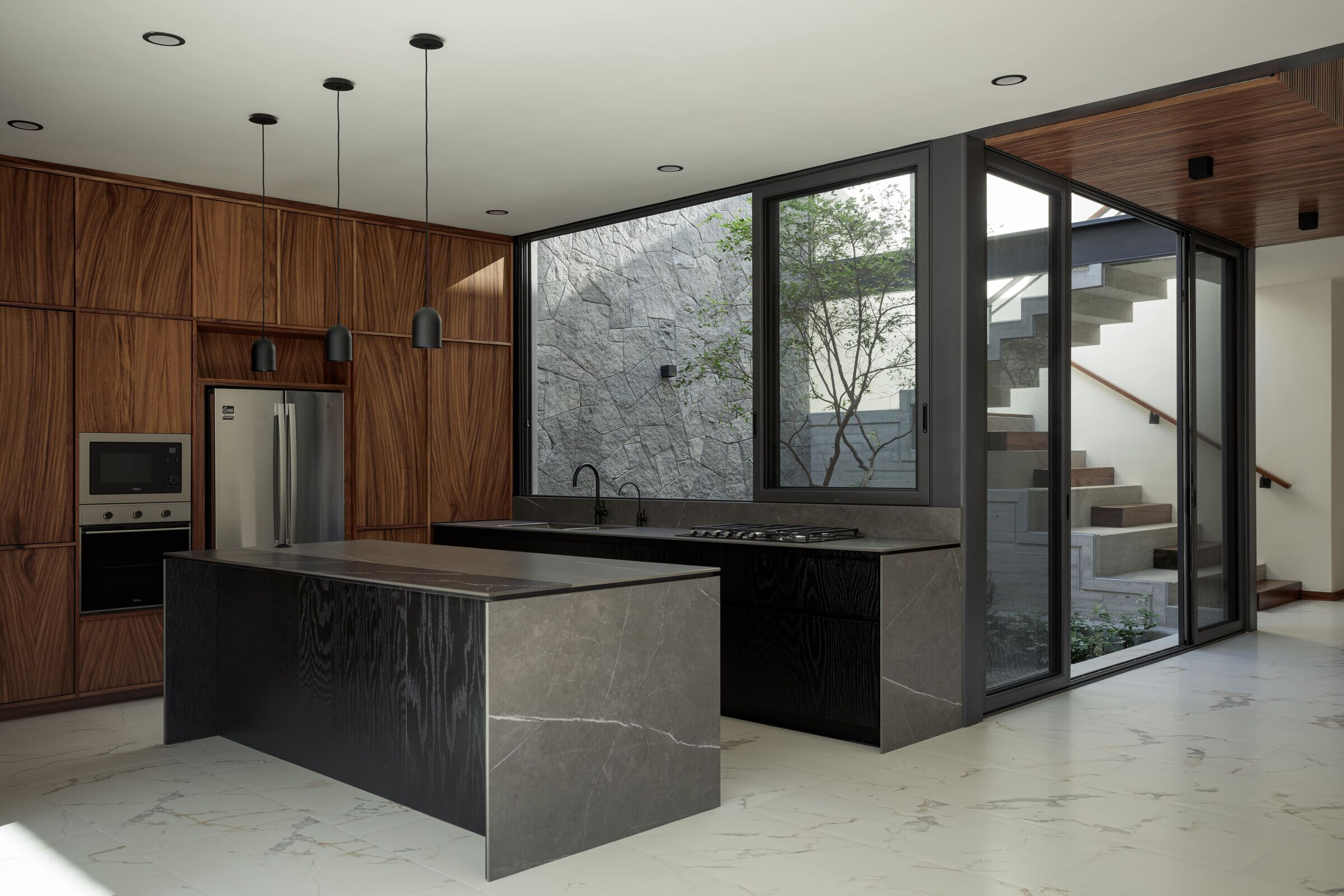
Every corner of this house is an invitation to discover the sensation of a new texture, to feel the softness of the wood and the roughness of the stones, to appreciate the art of contrasts that come together in each space and in its structure. This house is a creation that seduces all the senses, that envelops you in its warm and welcoming atmosphere, that invites you to walk through it, to experience one by one all its corners, and to be surprised by the movement of shadows that transforms and accompanies you with the passing of time.
